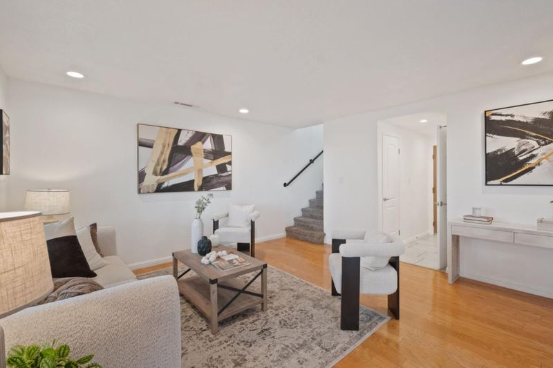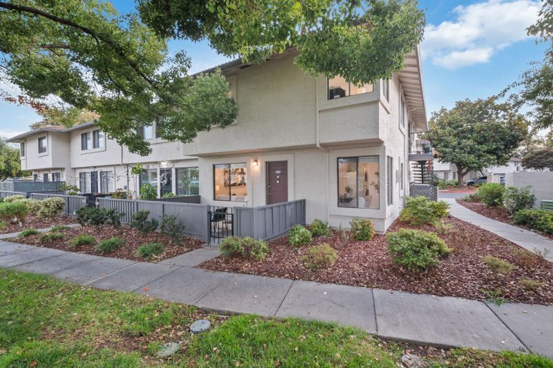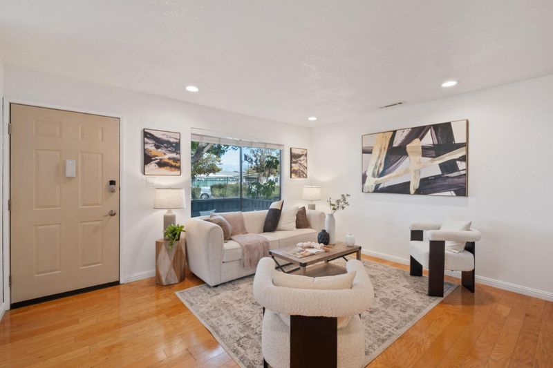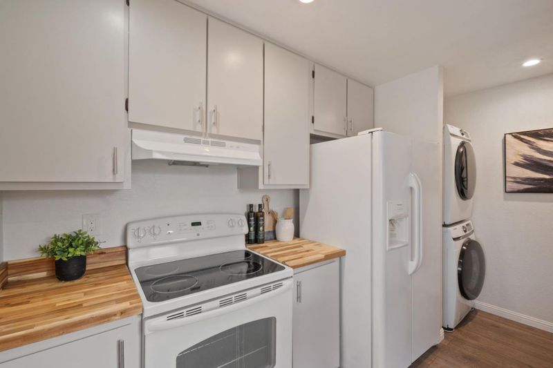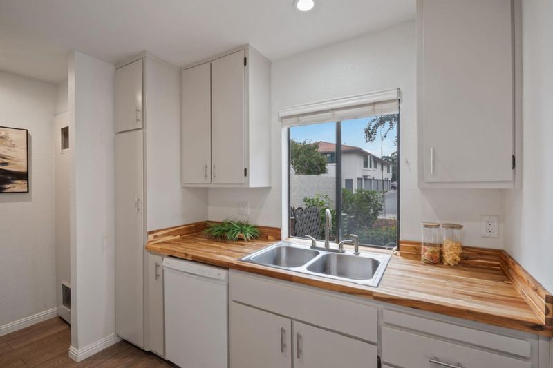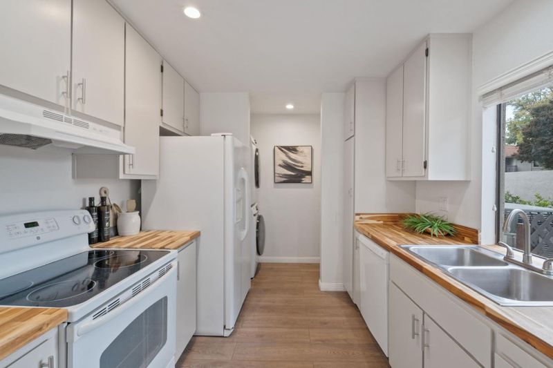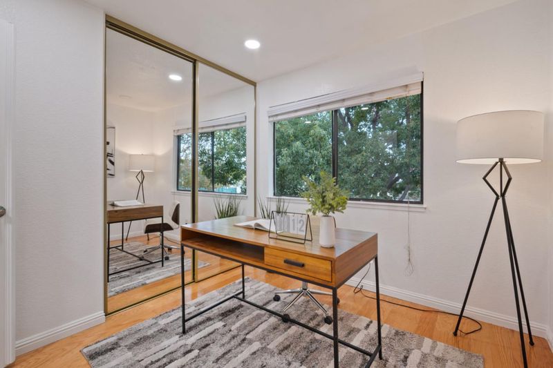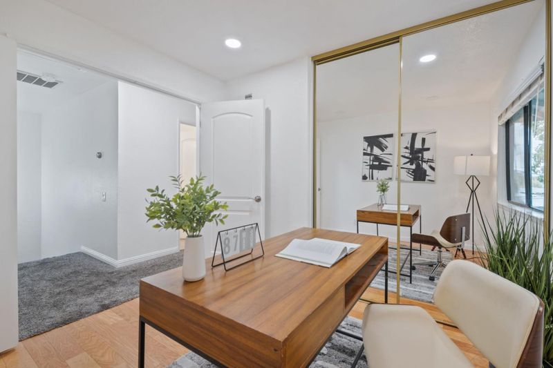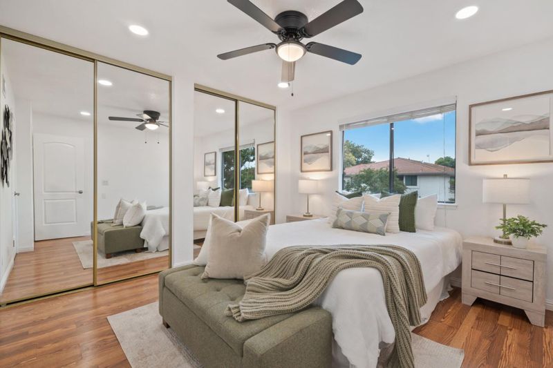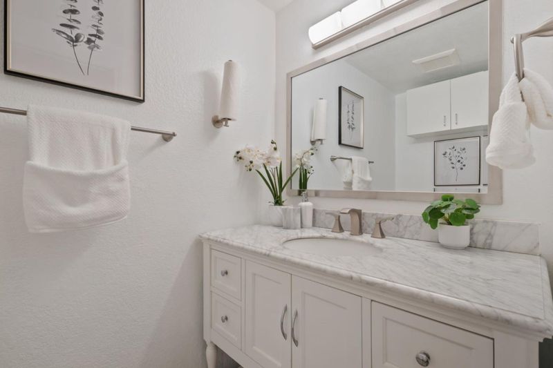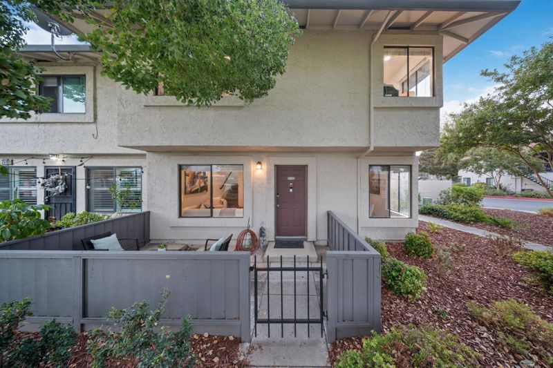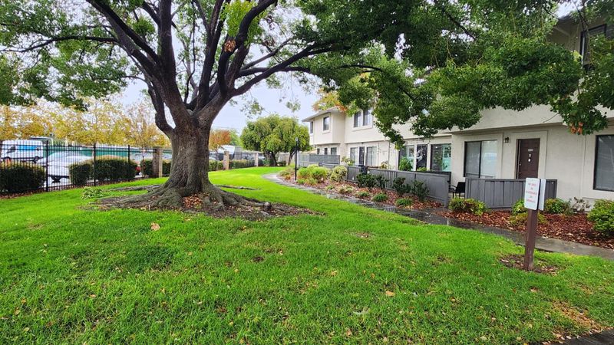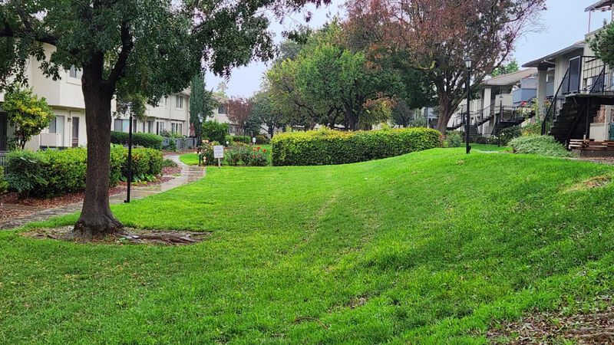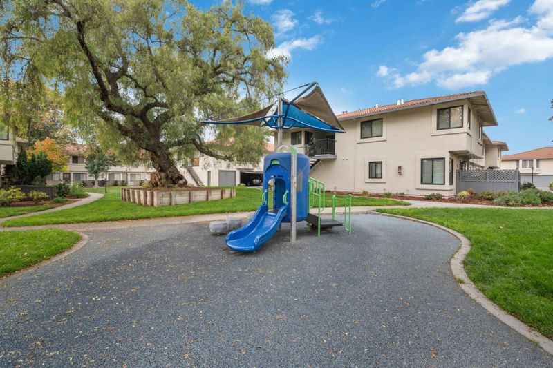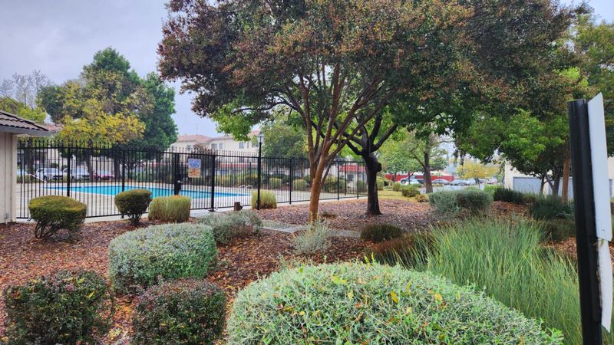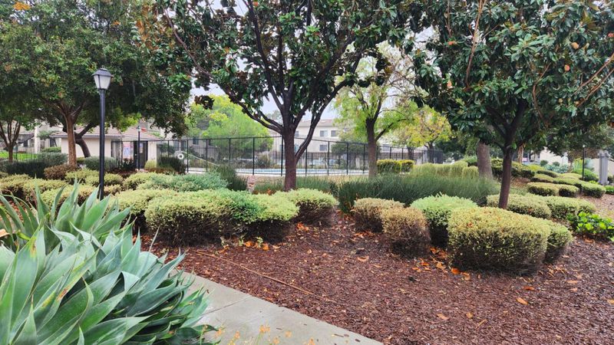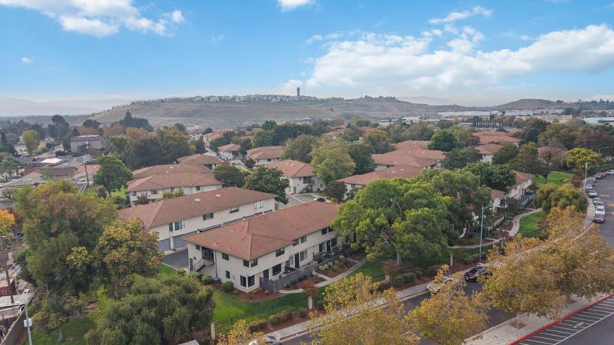
$699,000
1,164
SQ FT
$601
SQ/FT
171 Kenbrook Circle
@ Southside Drive - 11 - South San Jose, San Jose
- 3 Bed
- 2 (1/1) Bath
- 2 Park
- 1,164 sqft
- SAN JOSE
-

-
Sat Nov 22, 1:00 pm - 4:00 pm
-
Sun Nov 23, 1:00 pm - 4:00 pm
Welcome to your new home in the highly desirable Kenwood Cross Point community! This beautifully updated and sun-filled 3-bedroom, 1.5-bath end-unit home offers serene views of the lush greenbelt. Step inside to discover a bright living and dining area. The kitchen and bathrooms have been tastefully refreshed. In-unit washer and dryer included. The spacious floor plan features a large primary bedroom with double closets, two additional well-sized bedrooms, and ample hallway storage. The home is equipped with central A/C for year-round comfort. Enjoy morning coffee or weekend BBQs on your private patio, and the convenience of an attached 2-car side-by-side garage with private, direct access. Nestled in a peaceful, gated community, residents enjoy access to a sparkling pool, playground, and beautifully landscaped grounds. The HOA covers water, garbage, sewage, and cable, making for easy living and lower monthly expenses. Perfectly located close to shopping centers, restaurants, and major freeways, with only 15 min walk to Cal Train Capital Station, this home offers the ideal blend of comfort, privacy, and accessibility. Don't miss this opportunity to own a move-in-ready home in one of the most convenient and well-maintained communities in the area!
- Days on Market
- 6 days
- Current Status
- Active
- Original Price
- $699,000
- List Price
- $699,000
- On Market Date
- Nov 13, 2025
- Property Type
- Condominium
- Area
- 11 - South San Jose
- Zip Code
- 95111
- MLS ID
- ML82026705
- APN
- 497-18-027
- Year Built
- 1987
- Stories in Building
- 2
- Possession
- Unavailable
- Data Source
- MLSL
- Origin MLS System
- MLSListings, Inc.
Captain Jason M. Dahl Elementary School
Public K-6 Elementary
Students: 549 Distance: 0.0mi
Los Arboles Elementary School
Public K-3 Elementary
Students: 353 Distance: 0.5mi
KIPP Heritage Academy
Charter 5-8
Students: 452 Distance: 0.5mi
Rocketship Rising Stars
Charter K-5
Students: 631 Distance: 0.5mi
Andrew P. Hill High School
Public 9-12 Secondary
Students: 1867 Distance: 0.5mi
Daniel Lairon Elementary School
Public 4-8 Elementary
Students: 383 Distance: 0.7mi
- Bed
- 3
- Bath
- 2 (1/1)
- Parking
- 2
- Assigned Spaces
- SQ FT
- 1,164
- SQ FT Source
- Unavailable
- Pool Info
- Community Facility
- Kitchen
- Dishwasher, Garbage Disposal, Hood Over Range, Oven Range - Electric, Refrigerator
- Cooling
- Central AC
- Dining Room
- Formal Dining Room
- Disclosures
- Natural Hazard Disclosure
- Family Room
- No Family Room
- Flooring
- Carpet, Tile
- Foundation
- Concrete Slab
- Heating
- Central Forced Air
- Laundry
- Inside
- * Fee
- $430
- Name
- Kenwood/Crosspointe Homeowner Associatio
- *Fee includes
- Cable / Dish, Common Area Electricity, Common Area Gas, Exterior Painting, Garbage, Landscaping / Gardening, Maintenance - Common Area, Maintenance - Exterior, Maintenance - Road, Pool, Spa, or Tennis, Roof, Sewer, Water, and Water / Sewer
MLS and other Information regarding properties for sale as shown in Theo have been obtained from various sources such as sellers, public records, agents and other third parties. This information may relate to the condition of the property, permitted or unpermitted uses, zoning, square footage, lot size/acreage or other matters affecting value or desirability. Unless otherwise indicated in writing, neither brokers, agents nor Theo have verified, or will verify, such information. If any such information is important to buyer in determining whether to buy, the price to pay or intended use of the property, buyer is urged to conduct their own investigation with qualified professionals, satisfy themselves with respect to that information, and to rely solely on the results of that investigation.
School data provided by GreatSchools. School service boundaries are intended to be used as reference only. To verify enrollment eligibility for a property, contact the school directly.
