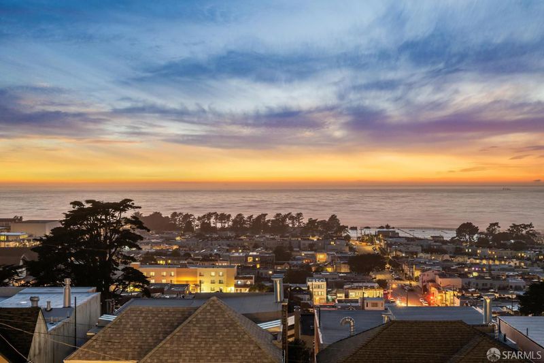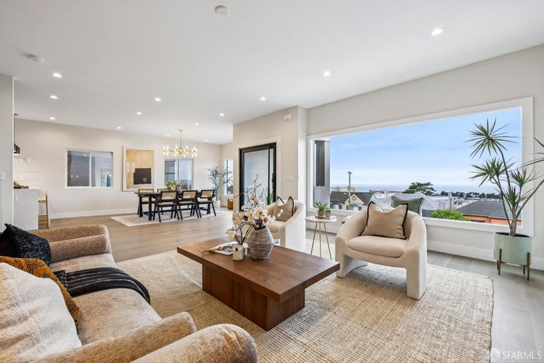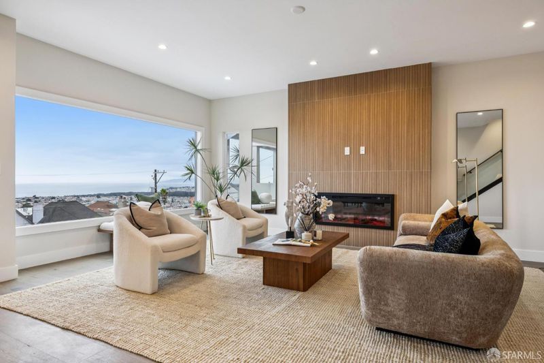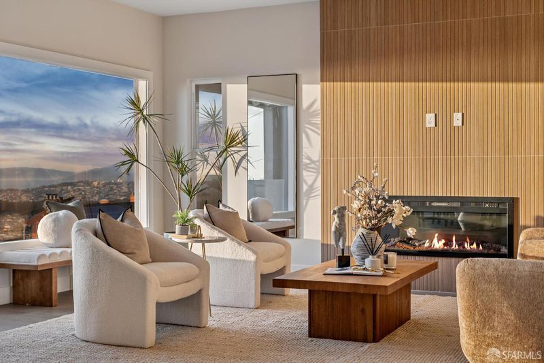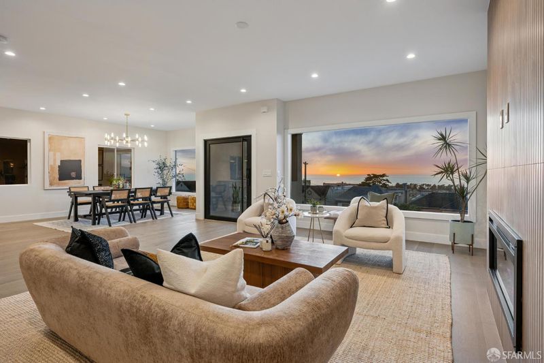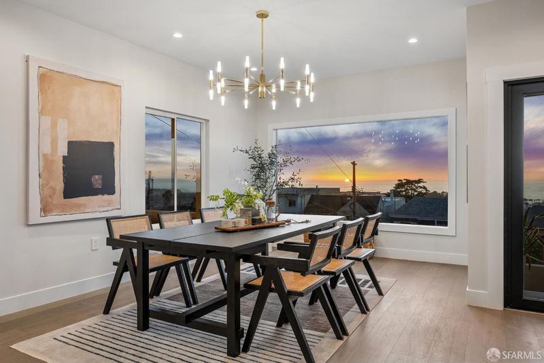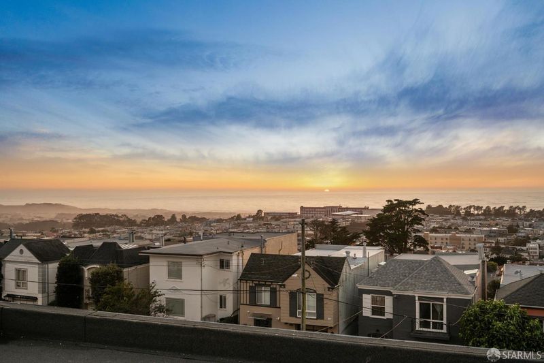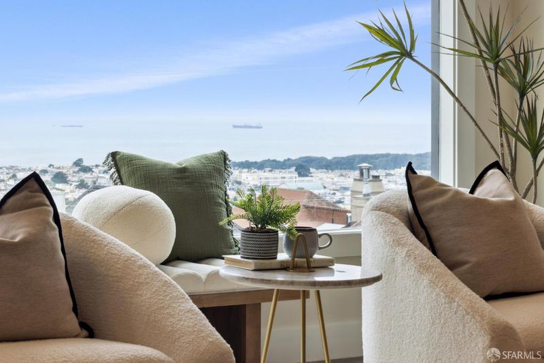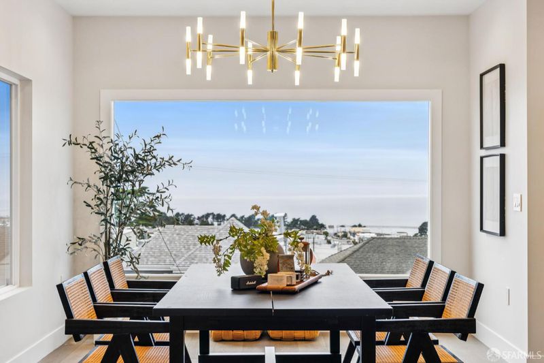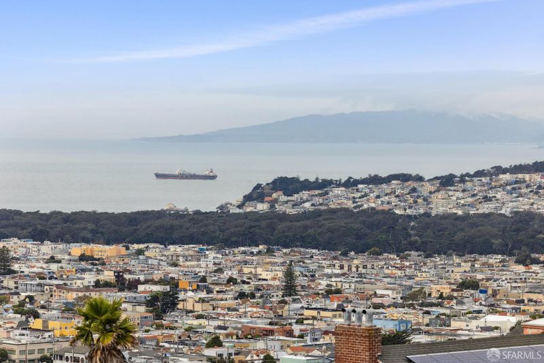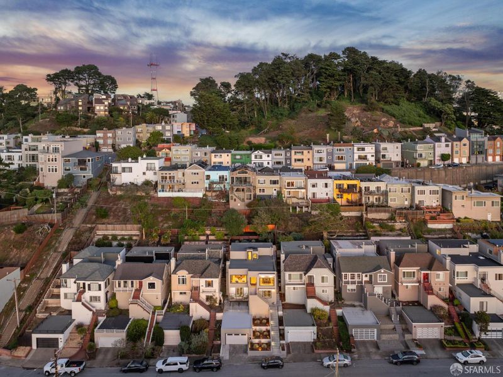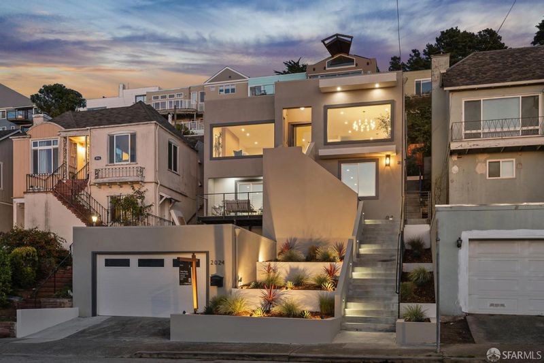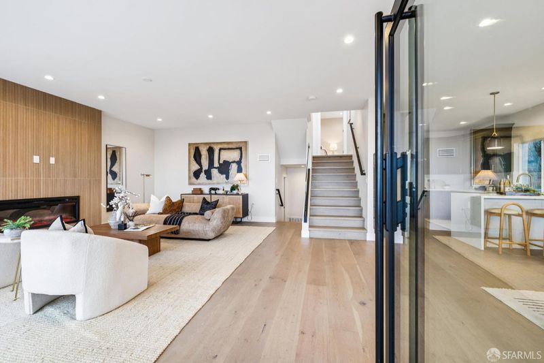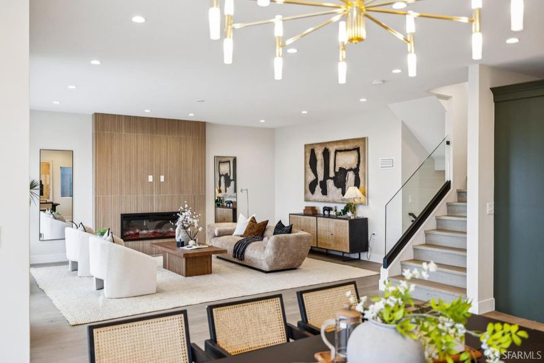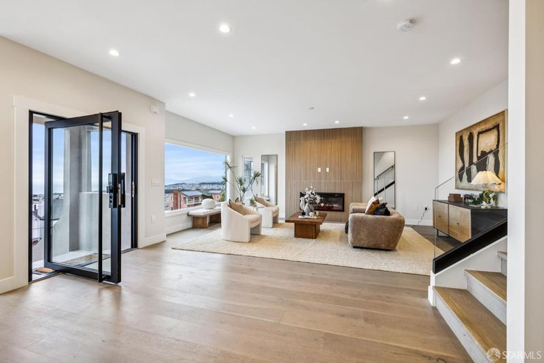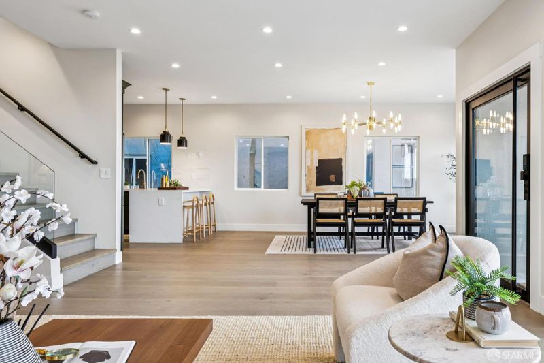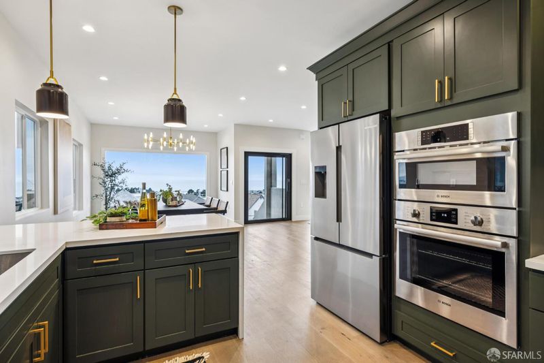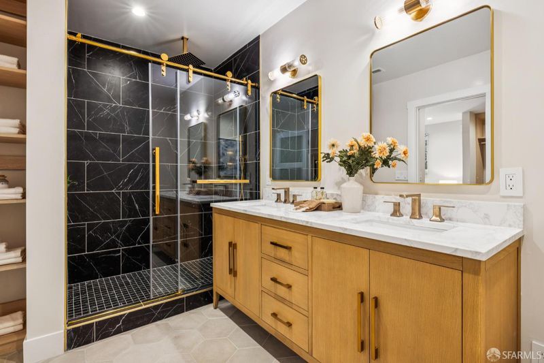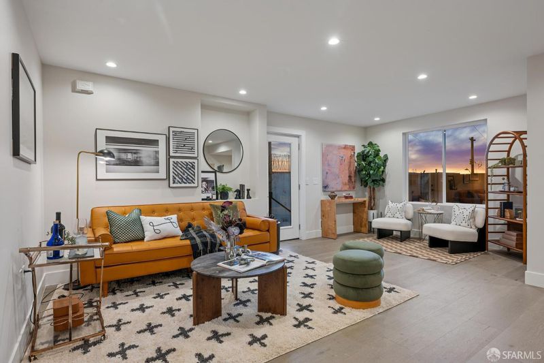
$2,380,000
2,760
SQ FT
$862
SQ/FT
2024 15th Ave
@ Pacheco St - 2 - Golden Gate Heights, San Francisco
- 3 Bed
- 4.5 Bath
- 2 Park
- 2,760 sqft
- San Francisco
-

-
Sat Nov 22, 2:00 pm - 4:30 pm
Breathtaking View Home in Tranquil Golden Gate Heights!
-
Sun Nov 23, 2:00 pm - 4:30 pm
Breathtaking View Home in Tranquil Golden Gate Heights! A Must-See!
Perched atop the coveted Golden Gate Heights, this stunning modern detached home captures sweeping ocean views and glowing sunsets through its grand picture windows. Featuring 3BD/4.5BA and a Den/flex room, including 3 ensuites bedrooms, this architectural gem blends light, space, and comfort in perfect harmony. The open living, dining, and kitchen areas invite effortless entertaining against a dramatic coastal backdrop. The private bedroom level offers tranquility, highlighted by a luxurious primary suite with a large walk-in closet, a spa-inspired bath and seamless flow to a serene, low-maintenance garden retreat. The lower level reveals a sophisticated flex lounge with wet bar, a spacious family room for media or play, and a guest suite offering comfort and privacy. With a side-by-side garage, multiple entertainment zones, and easy access to West Portal, Stonestown, Golden Gate Park, and commuter routes, this exceptional home defines modern city living with a breathtaking view. Don't miss it out!
- Days on Market
- 6 days
- Current Status
- Active
- Original Price
- $2,380,000
- List Price
- $2,380,000
- On Market Date
- Nov 13, 2025
- Property Type
- Single Family Residence
- District
- 2 - Golden Gate Heights
- Zip Code
- 94116
- MLS ID
- 425087576
- APN
- 2134A-023
- Year Built
- 1946
- Stories in Building
- 0
- Possession
- Close Of Escrow
- Data Source
- SFAR
- Origin MLS System
Hoover (Herbert) Middle School
Public 6-8 Middle
Students: 971 Distance: 0.3mi
Lincoln (Abraham) High School
Public 9-12 Secondary
Students: 2070 Distance: 0.6mi
West Portal Elementary School
Public K-5 Elementary, Coed
Students: 594 Distance: 0.6mi
Yu (Alice Fong) Elementary School
Public K-8 Elementary
Students: 590 Distance: 0.6mi
St. Cecilia Elementary School
Private K-8 Elementary, Religious, Coed
Students: 587 Distance: 0.7mi
Cornerstone Academy-Lawton Campus
Private K-2 Preschool Early Childhood Center, Elementary, Religious, Coed
Students: 17 Distance: 0.8mi
- Bed
- 3
- Bath
- 4.5
- Quartz, Shower Stall(s), Tile, Tub w/Shower Over
- Parking
- 2
- Detached, Garage Door Opener, Garage Facing Front
- SQ FT
- 2,760
- SQ FT Source
- Unavailable
- Lot SQ FT
- 4,094.0
- Lot Acres
- 0.094 Acres
- Kitchen
- Breakfast Area, Island, Quartz Counter
- Cooling
- None
- Dining Room
- Formal Area
- Exterior Details
- Balcony, Uncovered Courtyard
- Living Room
- View
- Flooring
- Tile, Wood
- Fire Place
- Electric, Living Room
- Heating
- Central, Gas, MultiUnits
- Laundry
- Gas Hook-Up, Laundry Closet
- Upper Level
- Primary Bedroom
- Main Level
- Bedroom(s), Dining Room, Full Bath(s), Kitchen, Living Room
- Views
- City Lights, Golf Course, Hills, Mountains, Ocean, Panoramic, Park, Valley, Water, Woods
- Possession
- Close Of Escrow
- Special Listing Conditions
- None
- Fee
- $0
MLS and other Information regarding properties for sale as shown in Theo have been obtained from various sources such as sellers, public records, agents and other third parties. This information may relate to the condition of the property, permitted or unpermitted uses, zoning, square footage, lot size/acreage or other matters affecting value or desirability. Unless otherwise indicated in writing, neither brokers, agents nor Theo have verified, or will verify, such information. If any such information is important to buyer in determining whether to buy, the price to pay or intended use of the property, buyer is urged to conduct their own investigation with qualified professionals, satisfy themselves with respect to that information, and to rely solely on the results of that investigation.
School data provided by GreatSchools. School service boundaries are intended to be used as reference only. To verify enrollment eligibility for a property, contact the school directly.
