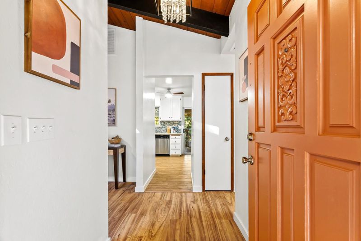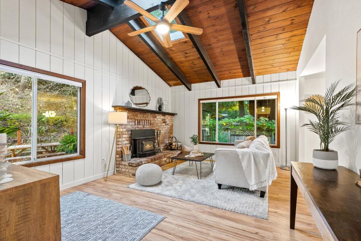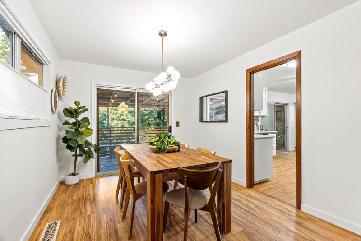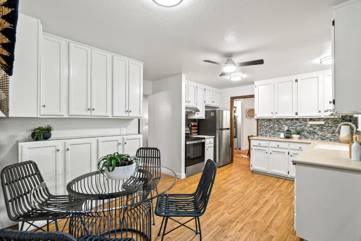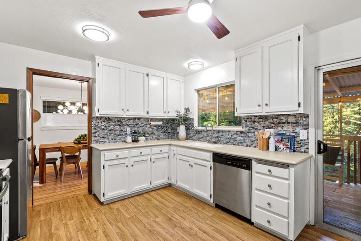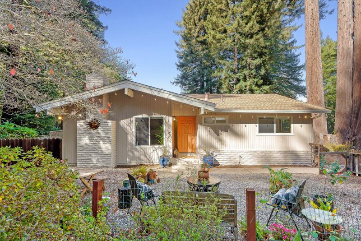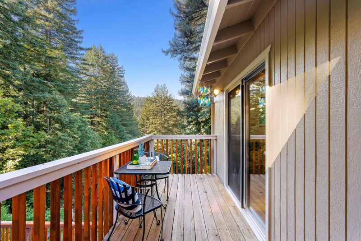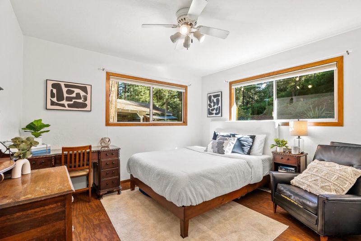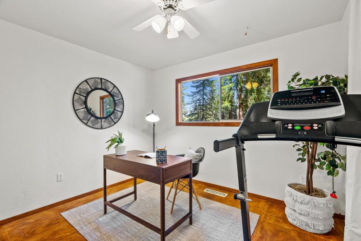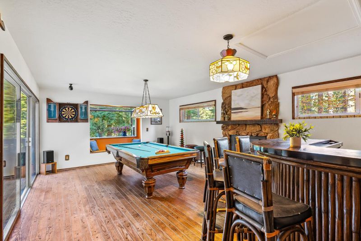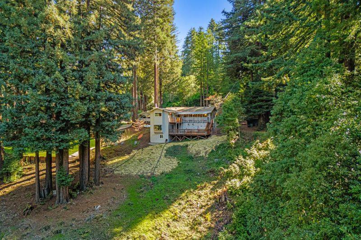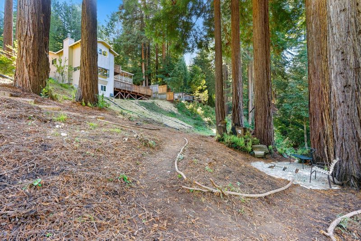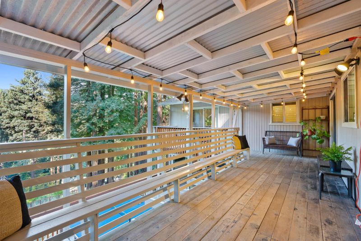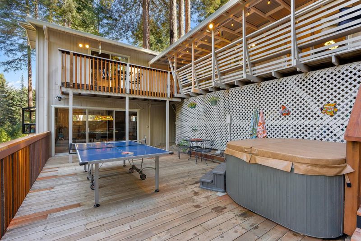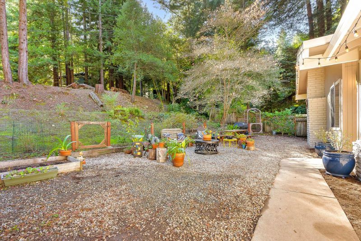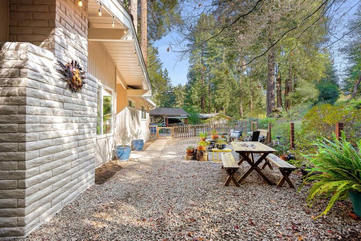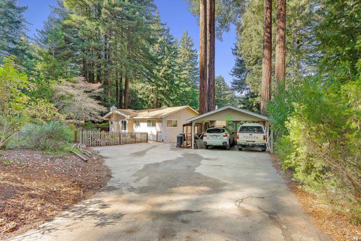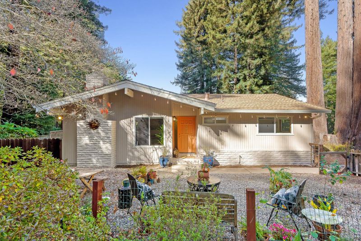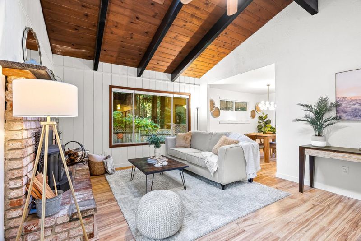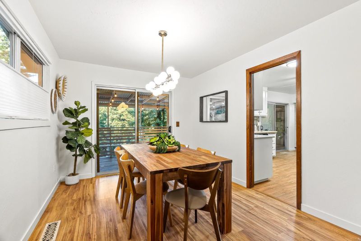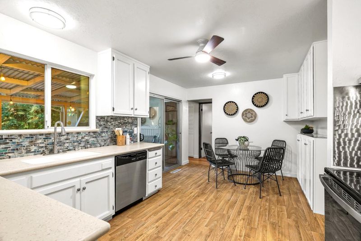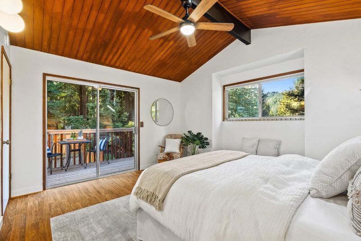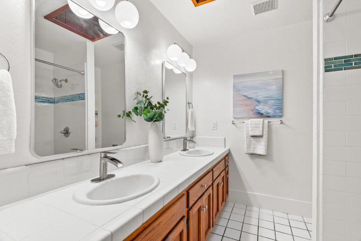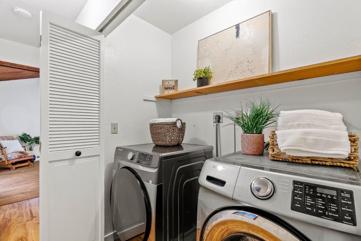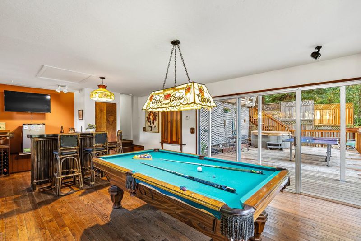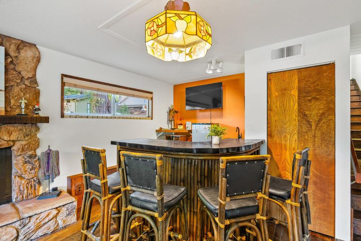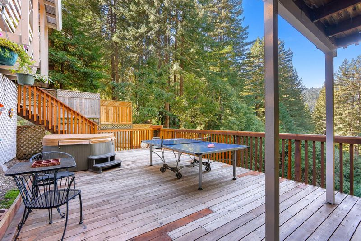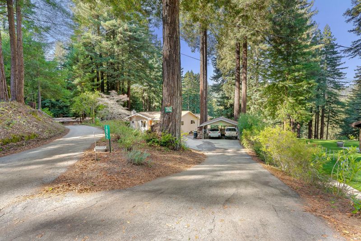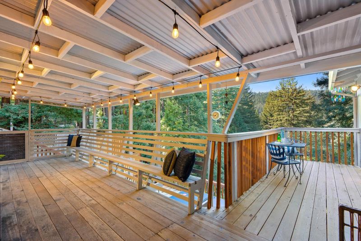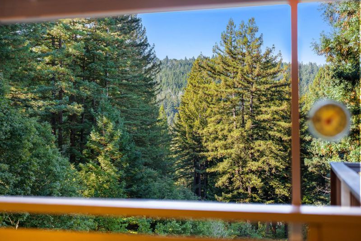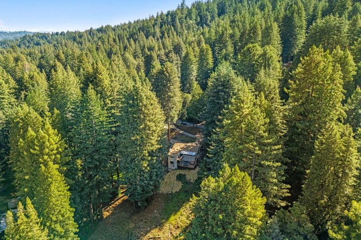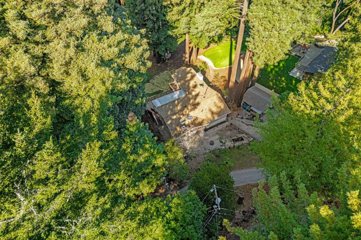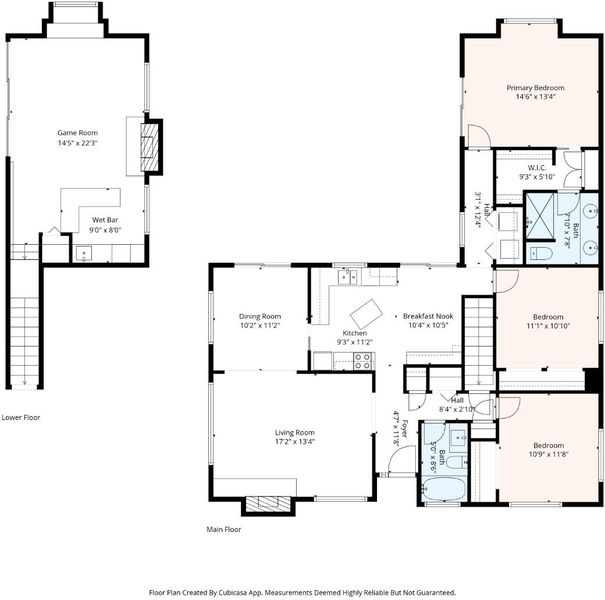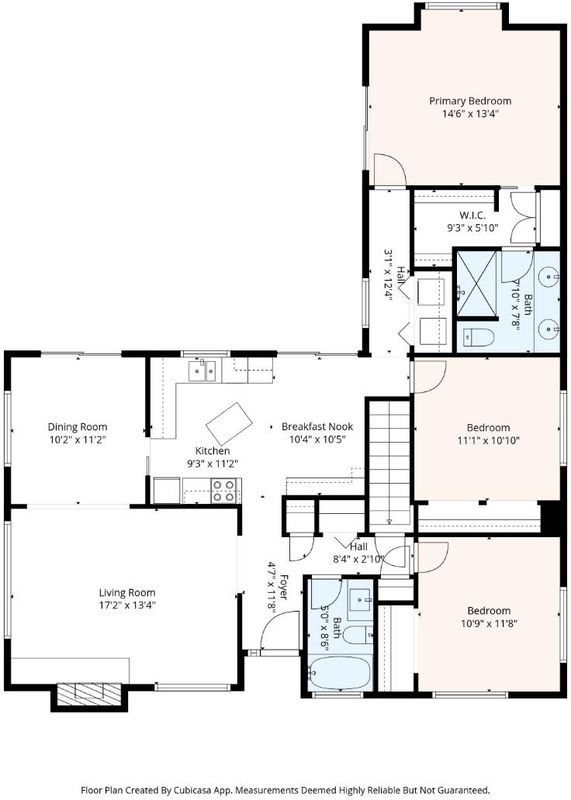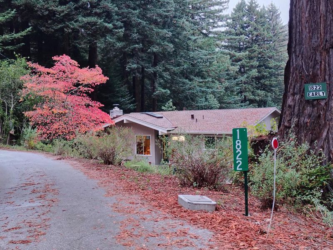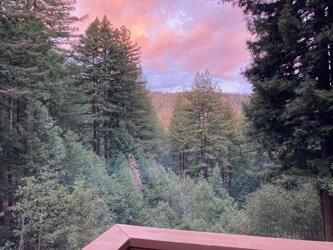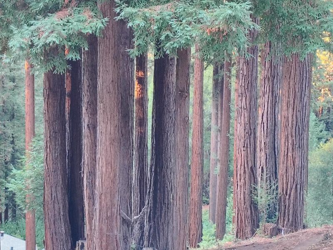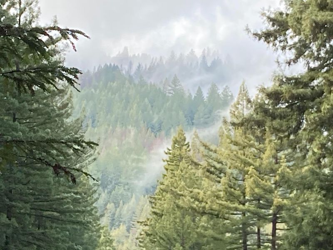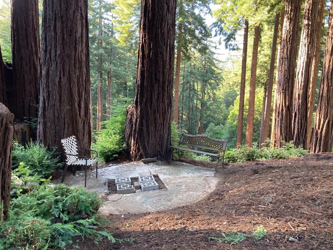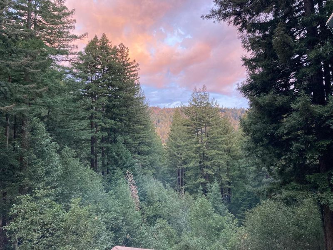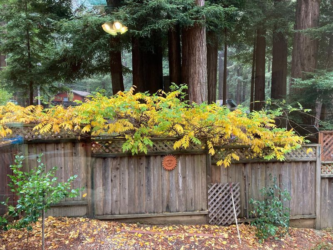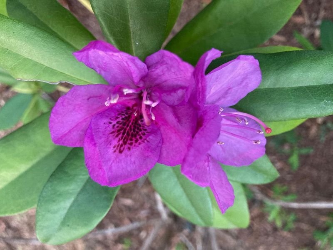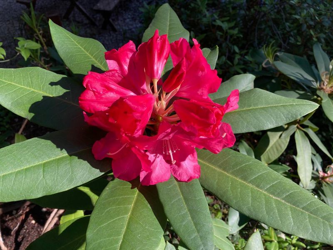
$1,125,500
1,962
SQ FT
$574
SQ/FT
1822 Early Drive
@ Sleepy Hollow - 37 - Felton, Felton
- 3 Bed
- 2 Bath
- 7 Park
- 1,962 sqft
- FELTON
-

Upper Forest Lakes. Amazingly peaceful and only 7 minutes to town. This 3/2 with its mid-century-modern-mountain-home vibe HAS IT ALL! Views of the Bonny Doon ridge, soaring birds, majestic trees, stars and the big dipper from the hot tub, plus so many flowering bushes. It is SO quiet here! This home lives like a single level home with all the main rooms on one level easily accessed from the driveway. Downstairs is a large vintage game room, complete with pool table and wet bar, which opens onto a large deck for entertaining. The kitchen has been updated with stainless steel appliances and a dreamy backsplash, the baths have been updated too. Other features include a new roof in 2020, a good septic system, dual paned windows, a perimeter foundation, new insulation, and plenty of extra storage below the game room and in the attic. With over 1/2 acre, there is lots of room to roam. We love the redwood circle down below the property and the garden area out front. Forest Lakes is a close-knit community, great for people of all ages, with lots of fun activities! We have a neighborhood park, summer lake and are a Firewise community to boot! There are many ways in but taking Lakeside to Early is the best route for first-time visitors, though it takes a little longer.
- Days on Market
- 8 days
- Current Status
- Contingent
- Sold Price
- Original Price
- $1,125,000
- List Price
- $1,125,500
- On Market Date
- Oct 30, 2025
- Contract Date
- Nov 7, 2025
- Close Date
- Dec 8, 2025
- Property Type
- Single Family Home
- Area
- 37 - Felton
- Zip Code
- 95018
- MLS ID
- ML82023965
- APN
- 064-344-12-000
- Year Built
- 1977
- Stories in Building
- 2
- Possession
- Unavailable
- COE
- Dec 8, 2025
- Data Source
- MLSL
- Origin MLS System
- MLSListings, Inc.
St. Lawrence Academy
Private K-8 Combined Elementary And Secondary, Religious, Nonprofit
Students: 43 Distance: 1.6mi
Santa Cruz Waldorf School
Private PK-8 Elementary, Coed
Students: 147 Distance: 1.9mi
Slvusd Charter School
Charter K-12 Combined Elementary And Secondary
Students: 297 Distance: 2.1mi
San Lorenzo Valley High School
Public 9-12 Secondary
Students: 737 Distance: 2.2mi
San Lorenzo Valley Elementary School
Public K-5 Elementary
Students: 561 Distance: 2.2mi
San Lorenzo Valley Middle School
Public 6-8 Middle, Coed
Students: 519 Distance: 2.3mi
- Bed
- 3
- Bath
- 2
- Double Sinks, Full on Ground Floor, Primary - Stall Shower(s), Shower and Tub, Skylight, Updated Bath
- Parking
- 7
- Carport, Guest / Visitor Parking, Off-Street Parking, Room for Oversized Vehicle
- SQ FT
- 1,962
- SQ FT Source
- Unavailable
- Lot SQ FT
- 27,225.0
- Lot Acres
- 0.625 Acres
- Pool Info
- Spa / Hot Tub
- Kitchen
- 220 Volt Outlet, Countertop - Solid Surface / Corian, Dishwasher, Exhaust Fan, Garbage Disposal, Hood Over Range, Oven Range - Electric, Refrigerator
- Cooling
- Ceiling Fan
- Dining Room
- Dining "L", Eat in Kitchen, Formal Dining Room
- Disclosures
- NHDS Report
- Family Room
- Other
- Flooring
- Laminate, Tile, Vinyl / Linoleum, Wood
- Foundation
- Concrete Perimeter
- Fire Place
- Gas Burning, Insert, Wood Burning
- Heating
- Fireplace, Forced Air, Propane
- Laundry
- Inside, Washer / Dryer
- Views
- Forest / Woods, Mountains
- Architectural Style
- Ranch
- Fee
- Unavailable
MLS and other Information regarding properties for sale as shown in Theo have been obtained from various sources such as sellers, public records, agents and other third parties. This information may relate to the condition of the property, permitted or unpermitted uses, zoning, square footage, lot size/acreage or other matters affecting value or desirability. Unless otherwise indicated in writing, neither brokers, agents nor Theo have verified, or will verify, such information. If any such information is important to buyer in determining whether to buy, the price to pay or intended use of the property, buyer is urged to conduct their own investigation with qualified professionals, satisfy themselves with respect to that information, and to rely solely on the results of that investigation.
School data provided by GreatSchools. School service boundaries are intended to be used as reference only. To verify enrollment eligibility for a property, contact the school directly.
