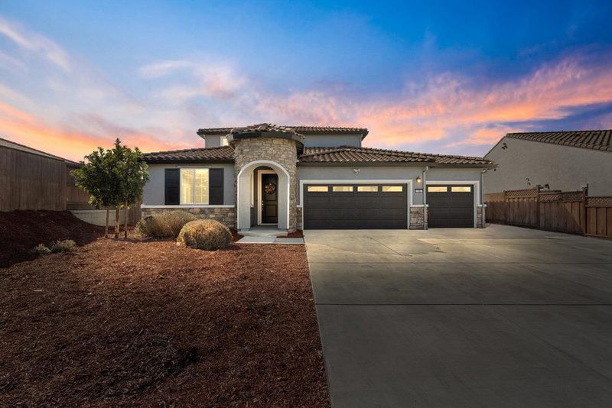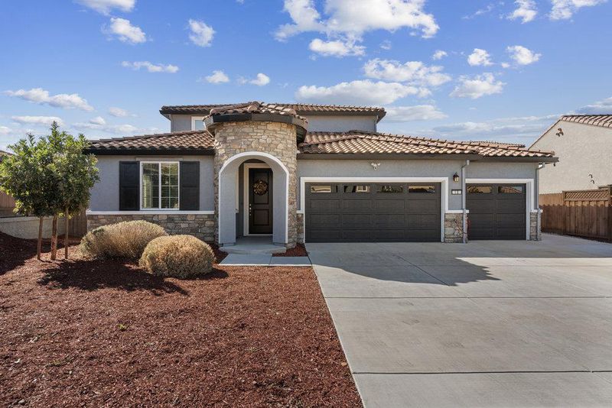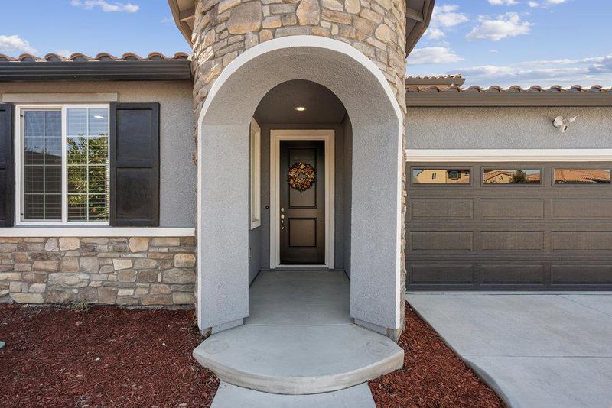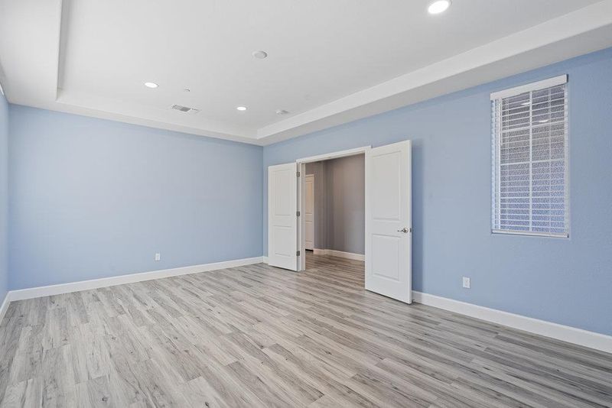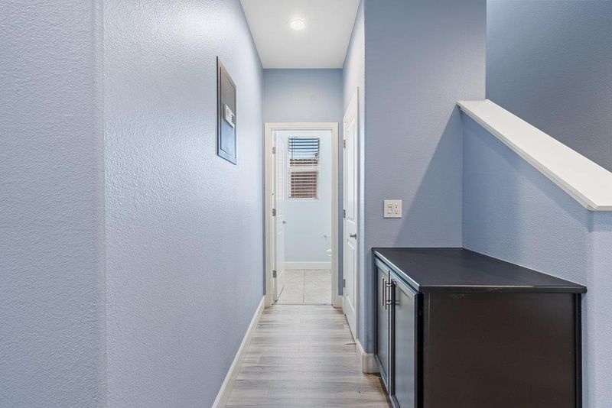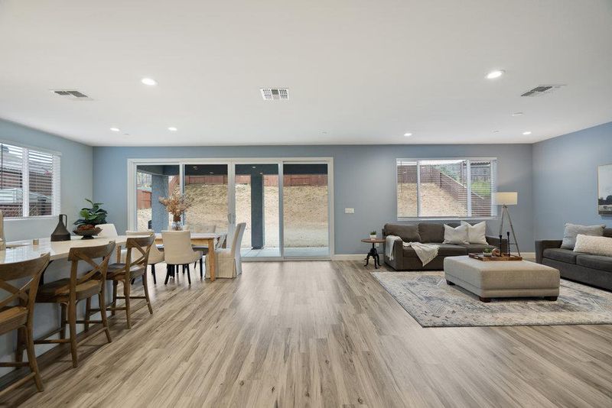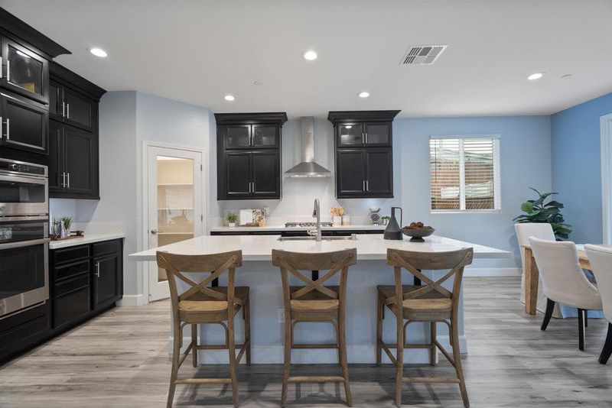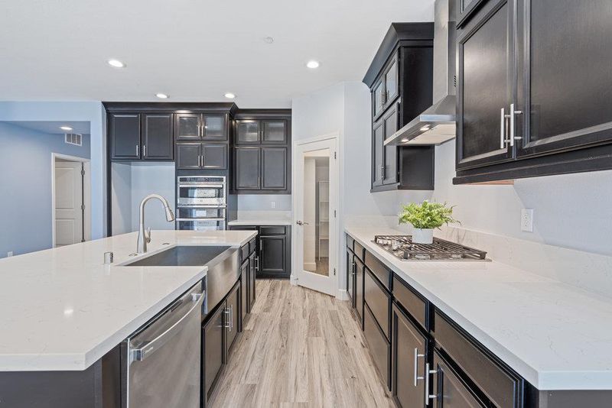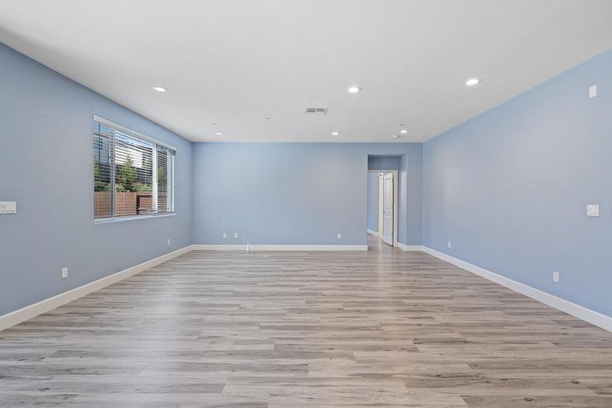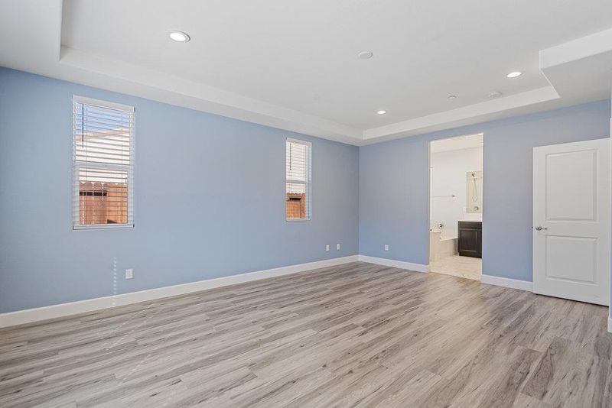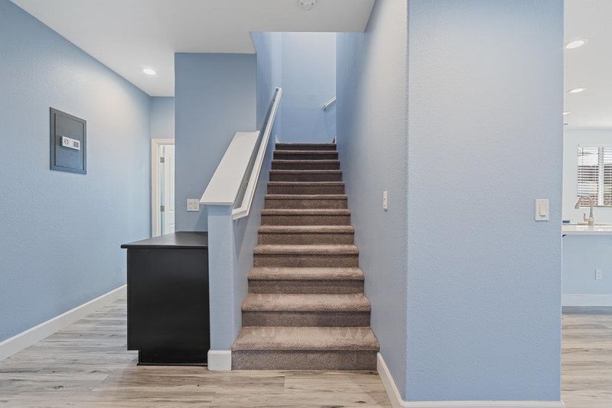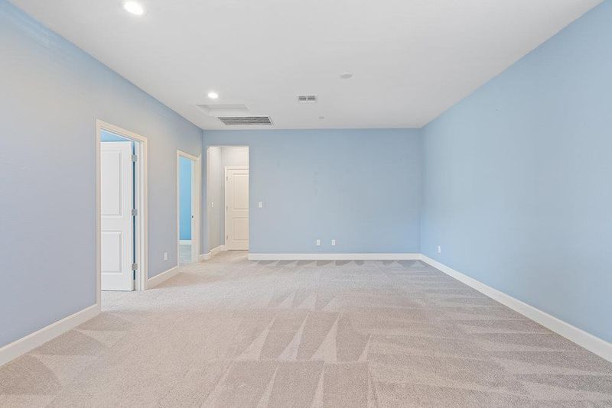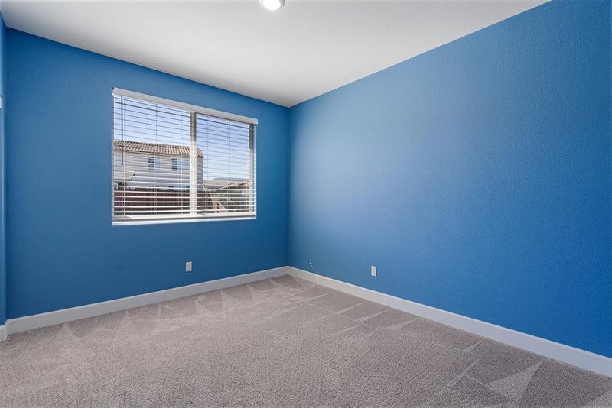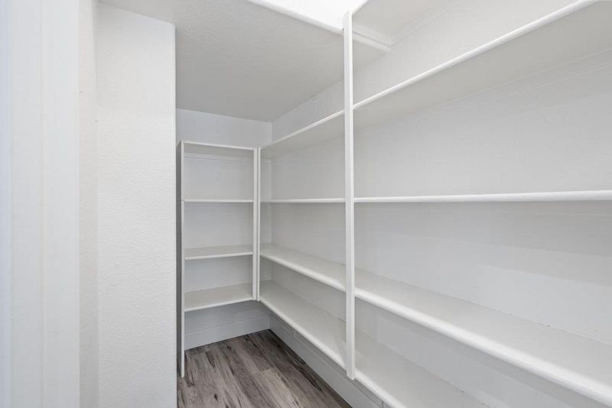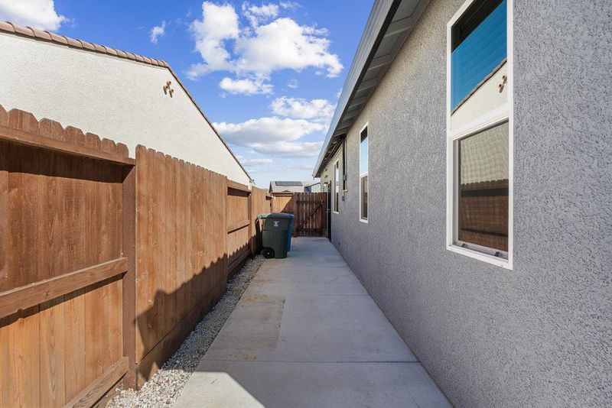
$899,000
2,766
SQ FT
$325
SQ/FT
10 Hospital Road
@ Palomino or Southside - 182 - Hollister, Hollister
- 4 Bed
- 3 (2/1) Bath
- 3 Park
- 2,766 sqft
- HOLLISTER
-

Luxury living in this 2021 CUSTOM Bennett Ranch home. You asked for UPGRADES? Here you go! 4-5 bed/2.5 bath 2,766 sq ft. - HUGE lot. Step inside & you'll find a bright & inviting layout that makes daily living easy, with plenty of room to relax or entertain. TRUE 3 door 3 car garage. Dual zone Heat/AC. Solar is completely owned 3.5kw. No HOA fees. This is the Audrey floorplan & was designed to accommodate another bedroom & full bathroom downstairs (currently used as a flex space/den/hobby room). The remaining 3 bedrooms, full bath w/ double vanity & a large loft upstairs. LARGE Laundry room downstairs. Primary bedroom SUITE downstairs. Extra wide driveway w/ concrete down each side of the house & an OVERSIZED covered patio in the back. Windows professionally tinted. LVP/Tile/High End Mohawk Carpet. New interior/exterior paint. Added LED lights in den/garage. The whole house & backyard patio are pre-wired for ceiling fans. Upgraded blinds throughout home. EXPANSIVE sliding glass door system from kitchen/family room area to backyard PLUS gorgeous windows & tons of natural light. Extra fencing added on driveway side & backyard side. Garage is a DREAM - tape/texture/paint & epoxy floor, extra lighting & ceiling fans + Heat/AC split & Water Softener pre-plumbed. EV charger pre-wired.
- Days on Market
- 6 days
- Current Status
- Active
- Original Price
- $899,000
- List Price
- $899,000
- On Market Date
- Sep 17, 2025
- Property Type
- Single Family Home
- Area
- 182 - Hollister
- Zip Code
- 95023
- MLS ID
- ML82021779
- APN
- 010-060-041-000
- Year Built
- 2020
- Stories in Building
- 2
- Possession
- Unavailable
- Data Source
- MLSL
- Origin MLS System
- MLSListings, Inc.
Pinnacles Community School
Public 8-12
Students: 13 Distance: 0.1mi
Ladd Lane Elementary School
Public K-5 Elementary
Students: 659 Distance: 0.8mi
Cerra Vista Elementary School
Public K-5 Elementary
Students: 631 Distance: 1.0mi
Calvary Christian
Private K-12 Combined Elementary And Secondary, Religious, Coed
Students: 37 Distance: 1.1mi
Southside Elementary School
Public K-8 Elementary
Students: 213 Distance: 1.4mi
Sunnyslope Elementary School
Public K-5 Elementary
Students: 572 Distance: 1.4mi
- Bed
- 4
- Bath
- 3 (2/1)
- Double Sinks, Full on Ground Floor, Half on Ground Floor, Shower over Tub - 1, Stall Shower, Tub
- Parking
- 3
- Attached Garage, On Street
- SQ FT
- 2,766
- SQ FT Source
- Unavailable
- Lot SQ FT
- 11,816.0
- Lot Acres
- 0.271258 Acres
- Kitchen
- Countertop - Quartz, Dishwasher, Exhaust Fan, Garbage Disposal, Hood Over Range, Hookups - Ice Maker, Island with Sink, Microwave, Oven - Built-In, Oven - Electric, Pantry
- Cooling
- Central AC, Multi-Zone
- Dining Room
- Dining Area
- Disclosures
- Natural Hazard Disclosure
- Family Room
- Kitchen / Family Room Combo
- Flooring
- Carpet, Tile, Vinyl / Linoleum
- Foundation
- Concrete Slab
- Heating
- Central Forced Air, Heating - 2+ Zones
- Laundry
- Inside
- Fee
- Unavailable
MLS and other Information regarding properties for sale as shown in Theo have been obtained from various sources such as sellers, public records, agents and other third parties. This information may relate to the condition of the property, permitted or unpermitted uses, zoning, square footage, lot size/acreage or other matters affecting value or desirability. Unless otherwise indicated in writing, neither brokers, agents nor Theo have verified, or will verify, such information. If any such information is important to buyer in determining whether to buy, the price to pay or intended use of the property, buyer is urged to conduct their own investigation with qualified professionals, satisfy themselves with respect to that information, and to rely solely on the results of that investigation.
School data provided by GreatSchools. School service boundaries are intended to be used as reference only. To verify enrollment eligibility for a property, contact the school directly.
