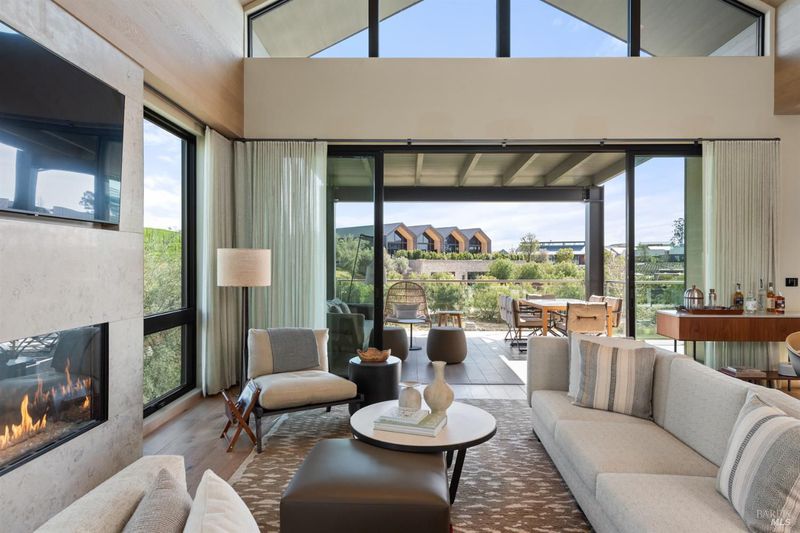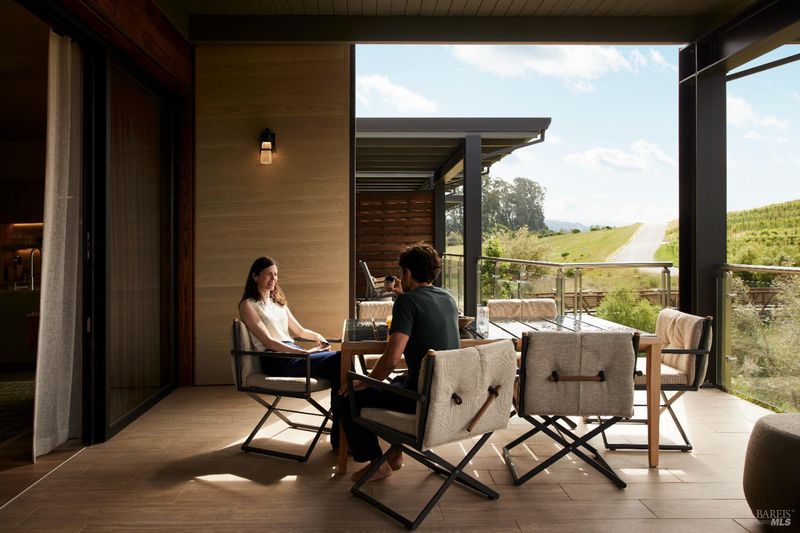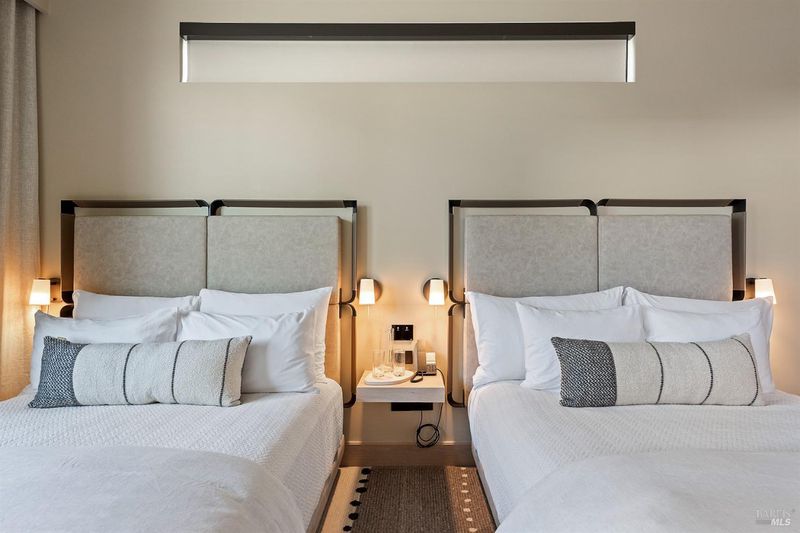
$4,095,000
1,788
SQ FT
$2,290
SQ/FT
1419 Stanly Lane, #9B
@ Stanly Crossroad - Napa
- 2 Bed
- 3 (2/1) Bath
- 0 Park
- 1,788 sqft
- Napa
-

Auberge Resorts Collection private residences are the premier offering of full-ownership resort homes nestled within Napa Valley's iconic Stanly Ranch. This 2 BD / 2.5 BA Sky Villa promises an unparalleled luxury experience. This offering features access to the renowned Auberge brand services and full resort amenities. Residents enjoy farm-to-table dining, a holistic spa, and swimming pools, plus valet, concierge, and a custom itinerary design service. Seamless indoor/outdoor living is integrated across the 2,653 total square foot residence. Vaulted ceilings and full-height glass doors open to a covered, outdoor venue overlooking vineyards and inspired contemporary architecture. Highlighted in the impeccably furnished 1,788 Sq Ft interior space are dual temperature-controlled wine columns, spa-inspired bath with heated floors, and multiple stone fireplaces. Exterior spaces totaling 865 Sq Ft include an outdoor lounge and built-in outdoor kitchen. Luxuriate in this turn-key, quintessential Napa Valley lifestyle within an hour of the San Francisco Bay Area, and minutes from renowned wineries, upscale shopping, acclaimed restaurants of Napa Valley.
- Days on Market
- 4 days
- Current Status
- Active
- Original Price
- $4,095,000
- List Price
- $4,095,000
- On Market Date
- Nov 14, 2025
- Property Type
- Condominium
- Area
- Napa
- Zip Code
- 94559
- MLS ID
- 325098637
- APN
- 047-440-001-000
- Year Built
- 2024
- Stories in Building
- Unavailable
- Possession
- Close Of Escrow
- Data Source
- BAREIS
- Origin MLS System
Stone Bridge
Charter K-8 Elementary
Students: 269 Distance: 1.5mi
Snow Elementary School
Public K-5 Elementary
Students: 394 Distance: 2.4mi
River Charter School
Charter 6-8 Middle
Students: 390 Distance: 3.0mi
Harvest Middle School
Public 6-8 Middle
Students: 799 Distance: 3.0mi
Shearer Charter School
Public K-5 Elementary
Students: 480 Distance: 3.1mi
Phillips Elementary School
Public K-5 Elementary
Students: 402 Distance: 3.1mi
- Bed
- 2
- Bath
- 3 (2/1)
- Closet, Double Sinks, Dual Flush Toilet, Marble, Outside Access, Radiant Heat, Shower Stall(s), Walk-In Closet
- Parking
- 0
- Private, Valet
- SQ FT
- 1,788
- SQ FT Source
- Architect
- Lot SQ FT
- 2,653.0
- Lot Acres
- 0.0609 Acres
- Kitchen
- Breakfast Area, Island, Island w/Sink, Kitchen/Family Combo, Quartz Counter, Skylight(s), Slab Counter
- Cooling
- Central
- Dining Room
- Breakfast Nook, Dining/Living Combo, Skylight(s)
- Exterior Details
- Balcony, Built-In Barbeque
- Family Room
- Cathedral/Vaulted, Great Room, Open Beam Ceiling, Skylight(s), View
- Living Room
- Cathedral/Vaulted, Deck Attached, Great Room, Open Beam Ceiling, Skylight(s)
- Flooring
- Tile, Wood
- Foundation
- Concrete
- Fire Place
- Gas Starter, Living Room, Primary Bedroom, Stone
- Heating
- Central, Fireplace(s), Radiant
- Laundry
- Electric, Stacked Only, Washer/Dryer Stacked Included
- Upper Level
- Bedroom(s), Family Room, Full Bath(s), Kitchen, Living Room, Primary Bedroom, Partial Bath(s)
- Main Level
- Street Entrance
- Views
- Hills, Mountains, Valley, Vineyard
- Possession
- Close Of Escrow
- Architectural Style
- Contemporary, Farmhouse, Flat, Modern/High Tech
- * Fee
- $4,598
- Name
- Stanly Ranch Villas Association
- Phone
- (707) 224-8000
- *Fee includes
- Cable TV, Common Areas, Electricity, Gas, Insurance, Internet, Maintenance Exterior, Maintenance Grounds, Management, Pool, Recreation Facility, Security, Sewer, Trash, and Water
MLS and other Information regarding properties for sale as shown in Theo have been obtained from various sources such as sellers, public records, agents and other third parties. This information may relate to the condition of the property, permitted or unpermitted uses, zoning, square footage, lot size/acreage or other matters affecting value or desirability. Unless otherwise indicated in writing, neither brokers, agents nor Theo have verified, or will verify, such information. If any such information is important to buyer in determining whether to buy, the price to pay or intended use of the property, buyer is urged to conduct their own investigation with qualified professionals, satisfy themselves with respect to that information, and to rely solely on the results of that investigation.
School data provided by GreatSchools. School service boundaries are intended to be used as reference only. To verify enrollment eligibility for a property, contact the school directly.


























