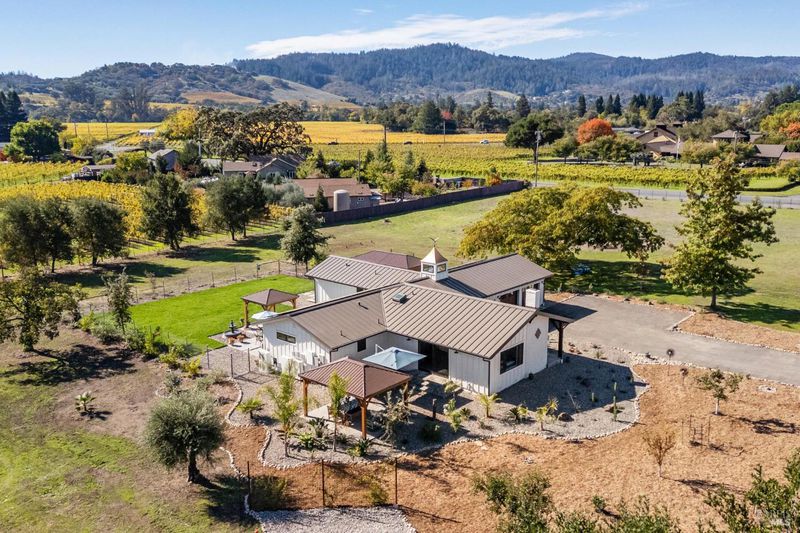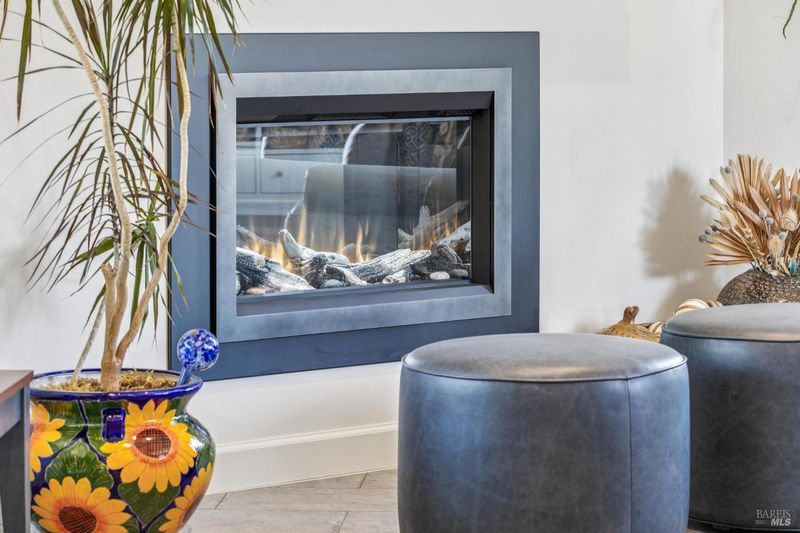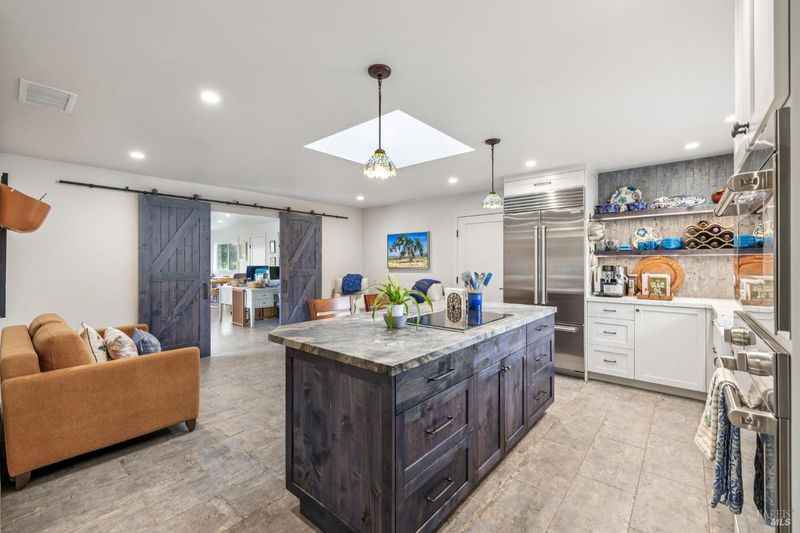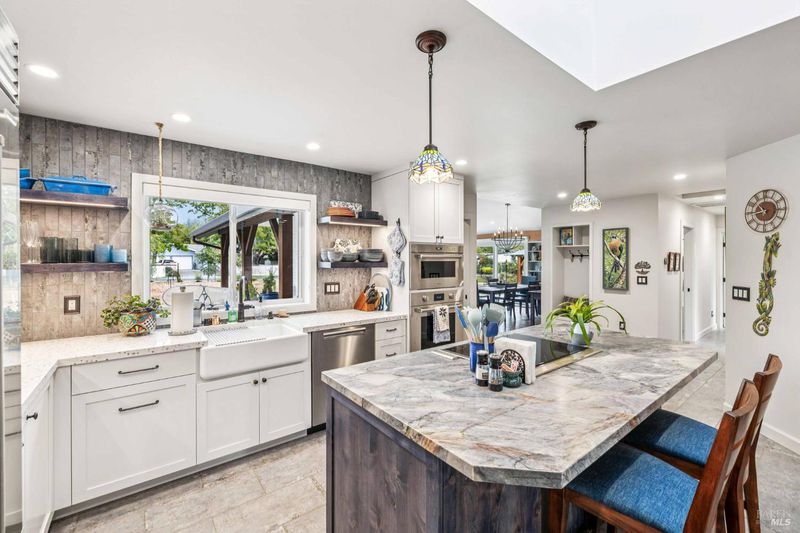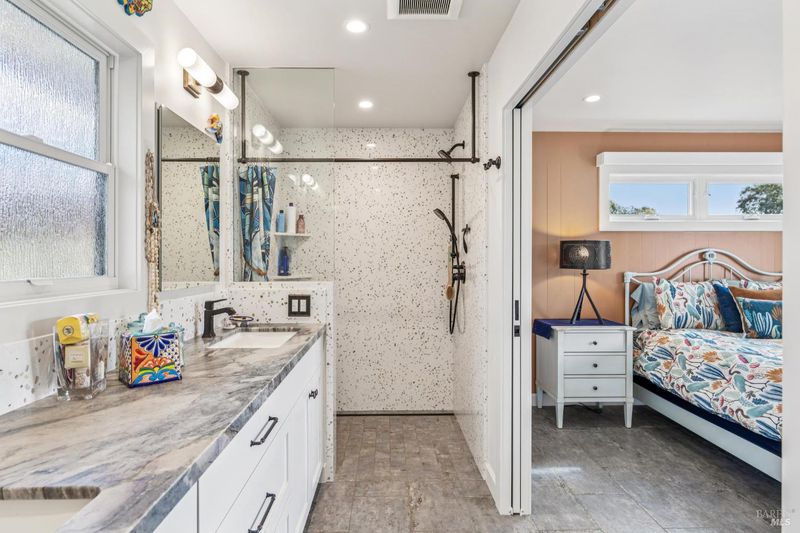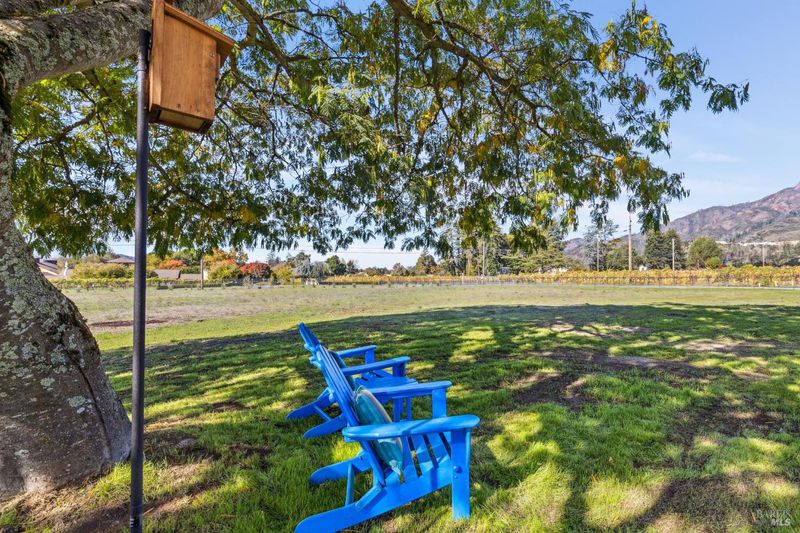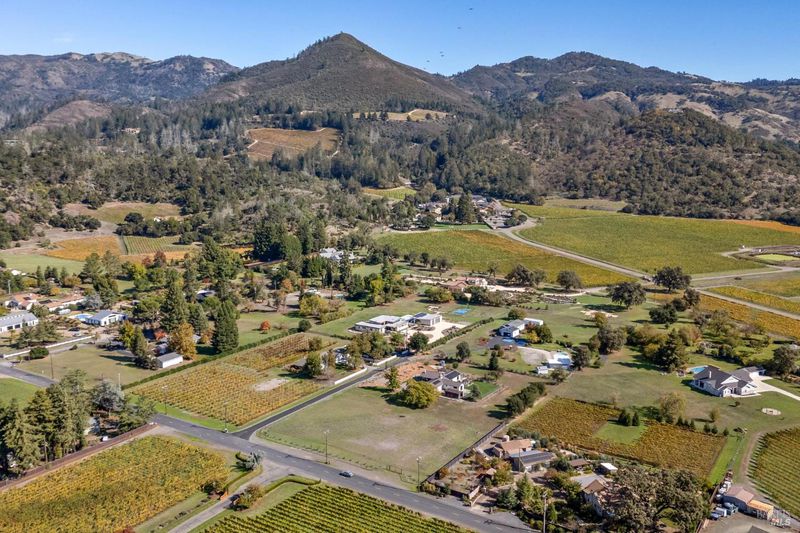
$2,250,000
2,017
SQ FT
$1,116
SQ/FT
180 Adobe Canyon Road
@ Highway 12 - Sonoma, Kenwood
- 3 Bed
- 3 (2/1) Bath
- 10 Park
- 2,017 sqft
- Kenwood
-

-
Sat Nov 22, 12:00 pm - 3:00 pm
Karen Grotte Open House from 12-3 today.
This elevated Wine Country retreat in the heart of Kenwood has been beautifully reimagined with exceptional craftsmanship and refined design. 360 degree VIEWS of Mountains and Hills are the backdrop for this special property. Set on just under 2.5 level acres, the single-level 2,017 sq. ft. home features 2 bedrooms, 2.5 baths, and a versatile flex space with office, pantry, laundry, and a custom dog-washing station. (Could be 3rd Bedroom) The formal living and dining room showcase vaulted ceilings, Valor GE4 Electric Fireplace and abundant natural light, while the open-concept family and kitchen retreat highlights custom cabinetry, Ijun Blue Quartzite surfaces, and top-tier appliances including Sub-Zero, Wolf, and Miele. Artistic touches abound from the handcrafted stained glass Blue Heron by a Sonoma artist to a Copper Weathervane Crowning the Cupola. Every detail has been thoughtfully curated, from designer lighting and automated shades to Hardie fire-resistant siding, metal roofing, and solar with battery backup. Surrounded by graceful olive trees, metal fencing, and beautifully designed landscaping, this is elevated Wine Country living at its finest. Room for a pool AND a large barn with ADU and expansion possibilities.
- Days on Market
- 10 days
- Current Status
- Active
- Original Price
- $2,250,000
- List Price
- $2,250,000
- On Market Date
- Nov 11, 2025
- Property Type
- Single Family Residence
- Area
- Sonoma
- Zip Code
- 95452
- MLS ID
- 325096012
- APN
- 051-040-048-000
- Year Built
- 0
- Stories in Building
- Unavailable
- Possession
- Negotiable, Seller Rent Back
- Data Source
- BAREIS
- Origin MLS System
Kenwood Elementary School
Public K-6 Elementary
Students: 138 Distance: 0.8mi
Dunbar Elementary School
Public K-5 Elementary
Students: 198 Distance: 3.5mi
Heidi Hall's New Song Isp
Private K-12
Students: NA Distance: 5.0mi
Austin Creek Elementary School
Public K-6 Elementary
Students: 387 Distance: 5.2mi
Strawberry Elementary School
Public 4-6 Elementary
Students: 397 Distance: 5.9mi
Rincon Valley Charter School
Charter K-8 Middle
Students: 361 Distance: 6.1mi
- Bed
- 3
- Bath
- 3 (2/1)
- Double Sinks
- Parking
- 10
- Attached, Garage Door Opener, Garage Facing Front, Guest Parking Available, Interior Access, RV Storage, Side-by-Side
- SQ FT
- 2,017
- SQ FT Source
- Measured by Agent
- Lot SQ FT
- 104,980.0
- Lot Acres
- 2.41 Acres
- Kitchen
- Island, Kitchen/Family Combo, Pantry Closet, Skylight(s)
- Cooling
- Heat Pump
- Living Room
- Cathedral/Vaulted, View
- Flooring
- Stone, Tile
- Foundation
- Concrete Perimeter
- Fire Place
- Electric, Living Room, See Remarks
- Heating
- Heat Pump
- Laundry
- Inside Area
- Main Level
- Bedroom(s), Dining Room, Family Room, Full Bath(s), Garage, Kitchen, Living Room, Primary Bedroom
- Views
- Hills, Mountains, Orchard, Valley, Vineyard
- Possession
- Negotiable, Seller Rent Back
- Architectural Style
- Farmhouse, Ranch
- Fee
- $0
MLS and other Information regarding properties for sale as shown in Theo have been obtained from various sources such as sellers, public records, agents and other third parties. This information may relate to the condition of the property, permitted or unpermitted uses, zoning, square footage, lot size/acreage or other matters affecting value or desirability. Unless otherwise indicated in writing, neither brokers, agents nor Theo have verified, or will verify, such information. If any such information is important to buyer in determining whether to buy, the price to pay or intended use of the property, buyer is urged to conduct their own investigation with qualified professionals, satisfy themselves with respect to that information, and to rely solely on the results of that investigation.
School data provided by GreatSchools. School service boundaries are intended to be used as reference only. To verify enrollment eligibility for a property, contact the school directly.

