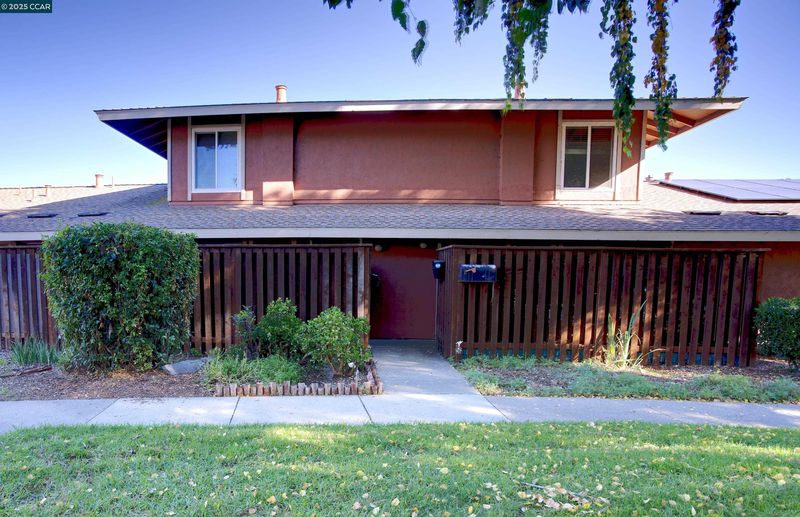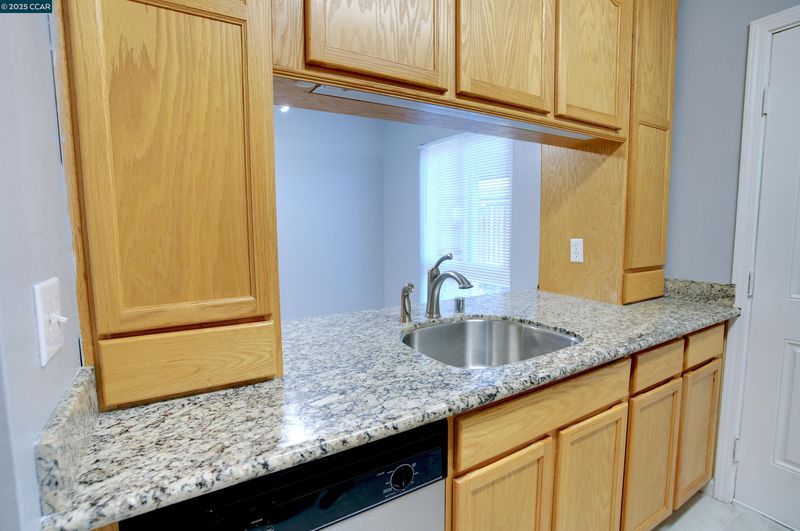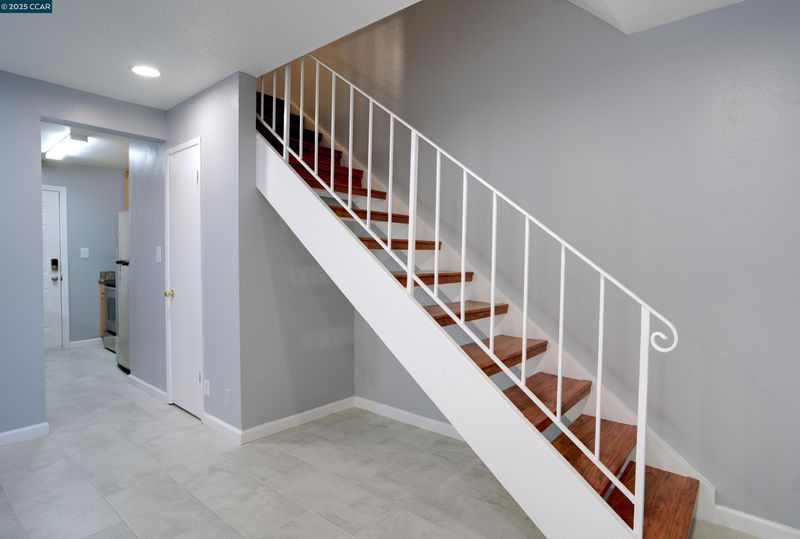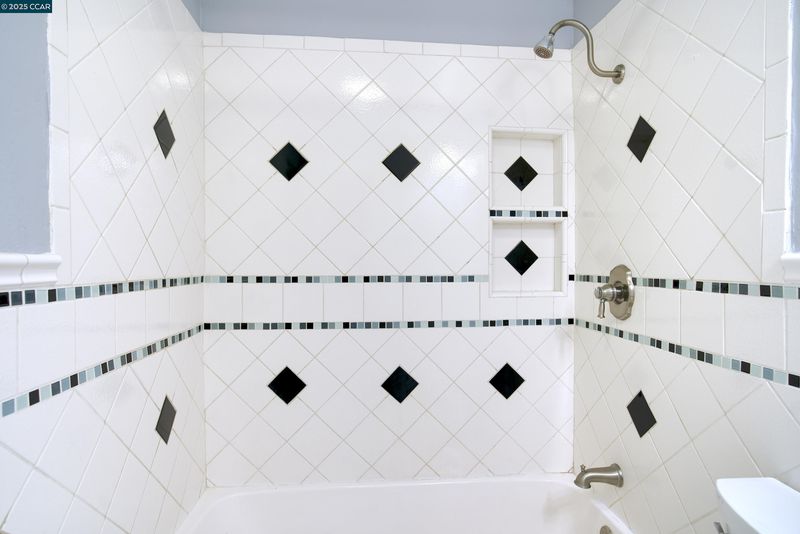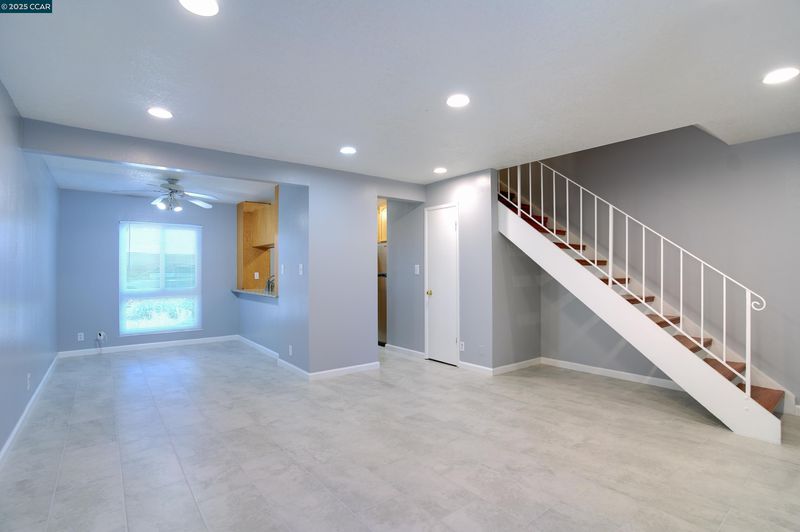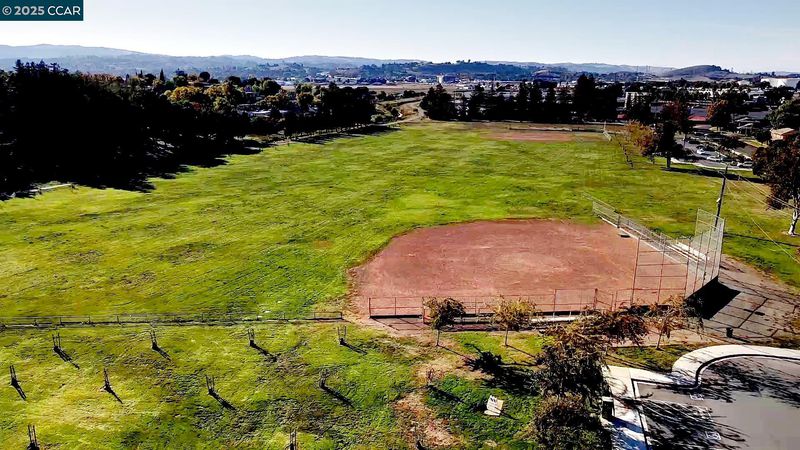
$340,000
975
SQ FT
$349
SQ/FT
2027 Olivera Rd, #C
@ Peralta - Terraza Del Sol, Concord
- 2 Bed
- 1.5 (1/1) Bath
- 1 Park
- 975 sqft
- Concord
-

Welcome to 2027 Olivera Rd Unit C, a beautifully maintained 2-bed, 1-bath condo that perfectly blends comfort, style, and convenience. Freshly painted throughout, this light-filled home features durable tile and laminate flooring, a spacious living area, and seamless indoor-outdoor flow to a private fenced patio—ideal for relaxing or entertaining. The well-kept community offers manicured greenbelts and a sparkling pool, creating a resort-like atmosphere right at home. Perfectly positioned across from Hillcrest Park and minutes from Willow Pass Community Park, schools, shopping, and dining. This is a great location with quick access to Highways 4 and 242 and the North Concord BART station. A wonderful opportunity to enjoy low-maintenance living in the heart of Concord.
- Current Status
- Active
- Original Price
- $340,000
- List Price
- $340,000
- On Market Date
- Nov 7, 2025
- Property Type
- Condominium
- D/N/S
- Terraza Del Sol
- Zip Code
- 94520
- MLS ID
- 41116890
- APN
- 1105000325
- Year Built
- 1971
- Stories in Building
- 2
- Possession
- Immediate
- Data Source
- MAXEBRDI
- Origin MLS System
- CONTRA COSTA
Floyd I. Marchus School
Public K-12 Special Education, Core Knowledge
Students: 74 Distance: 0.3mi
New Hope Academy - PBL/S.T.E.A.M.
Private PK-5 Combined Elementary And Secondary, Religious, Coed
Students: 70 Distance: 0.3mi
Seneca Family Of Agencies, Olivera School
Private 5-12 Special Education, Secondary, Coed
Students: 36 Distance: 0.6mi
Sun Terrace Elementary School
Public K-5 Elementary, Coed
Students: 456 Distance: 0.9mi
Holbrook Language Academy
Public K-5
Students: 276 Distance: 1.1mi
Anova Center For Education, Site 2
Private K-12
Students: 38 Distance: 1.2mi
- Bed
- 2
- Bath
- 1.5 (1/1)
- Parking
- 1
- Carport
- SQ FT
- 975
- SQ FT Source
- Public Records
- Lot SQ FT
- 756.0
- Lot Acres
- 0.02 Acres
- Pool Info
- In Ground, Pool House, Community
- Kitchen
- Dishwasher, Microwave, Free-Standing Range, Refrigerator, Stone Counters, Range/Oven Free Standing
- Cooling
- Central Air
- Disclosures
- Nat Hazard Disclosure, Disclosure Package Avail
- Entry Level
- 1
- Exterior Details
- Lighting
- Flooring
- Laminate, Tile
- Foundation
- Fire Place
- None
- Heating
- Forced Air
- Laundry
- No Hookups, None, Common Area
- Upper Level
- 2 Bedrooms, 1 Bath
- Main Level
- 0.5 Bath, No Steps to Entry, Main Entry
- Views
- None
- Possession
- Immediate
- Architectural Style
- Traditional
- Non-Master Bathroom Includes
- Other
- Construction Status
- Existing
- Additional Miscellaneous Features
- Lighting
- Location
- Level, Zero Lot Line, Street Light(s)
- Roof
- Composition Shingles
- Water and Sewer
- Public
- Fee
- $413
MLS and other Information regarding properties for sale as shown in Theo have been obtained from various sources such as sellers, public records, agents and other third parties. This information may relate to the condition of the property, permitted or unpermitted uses, zoning, square footage, lot size/acreage or other matters affecting value or desirability. Unless otherwise indicated in writing, neither brokers, agents nor Theo have verified, or will verify, such information. If any such information is important to buyer in determining whether to buy, the price to pay or intended use of the property, buyer is urged to conduct their own investigation with qualified professionals, satisfy themselves with respect to that information, and to rely solely on the results of that investigation.
School data provided by GreatSchools. School service boundaries are intended to be used as reference only. To verify enrollment eligibility for a property, contact the school directly.
