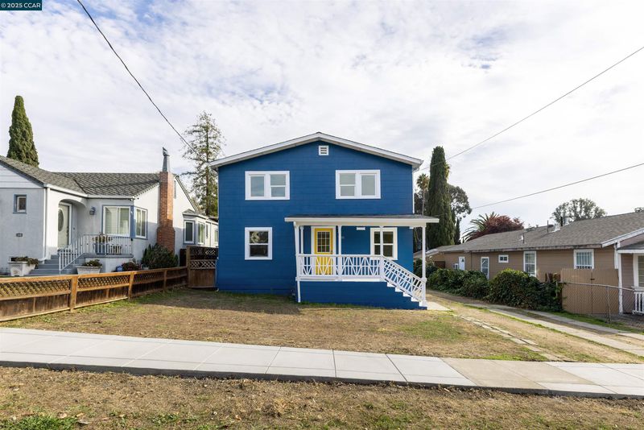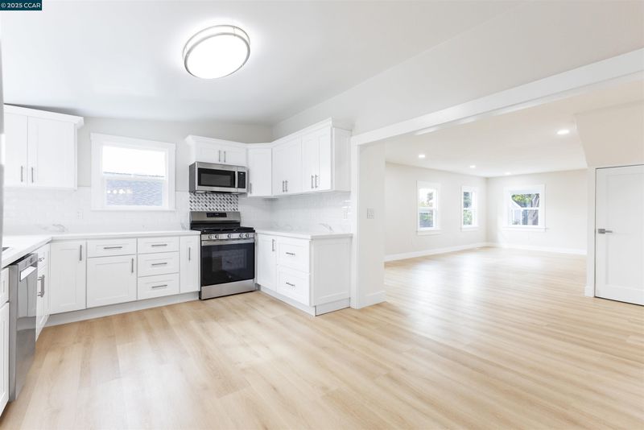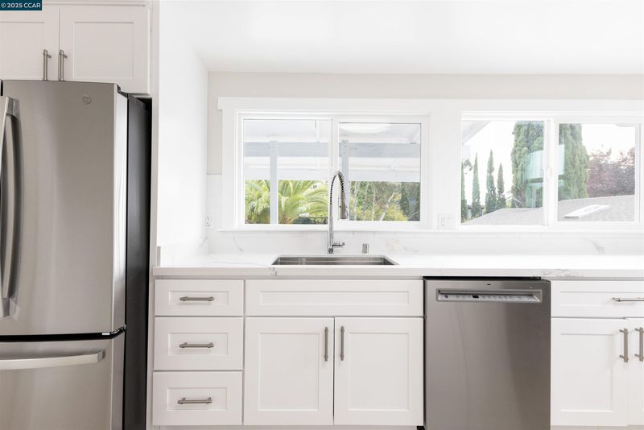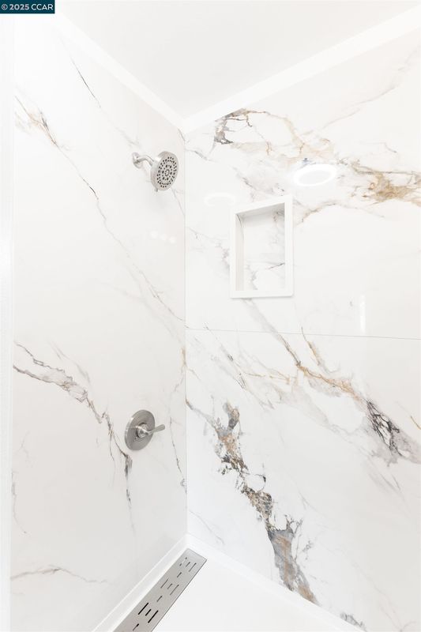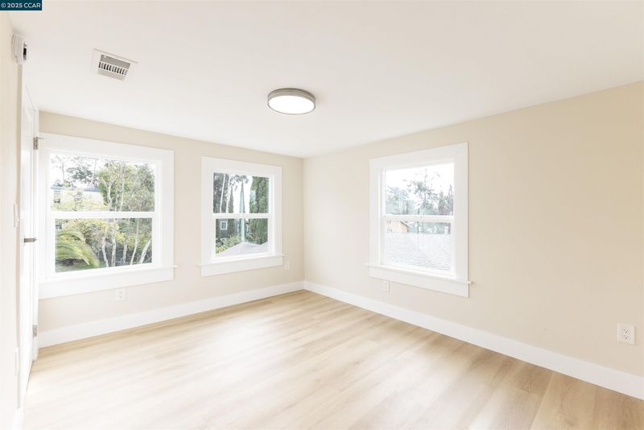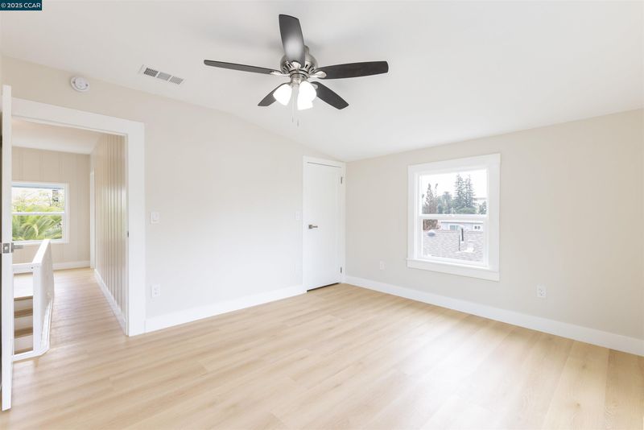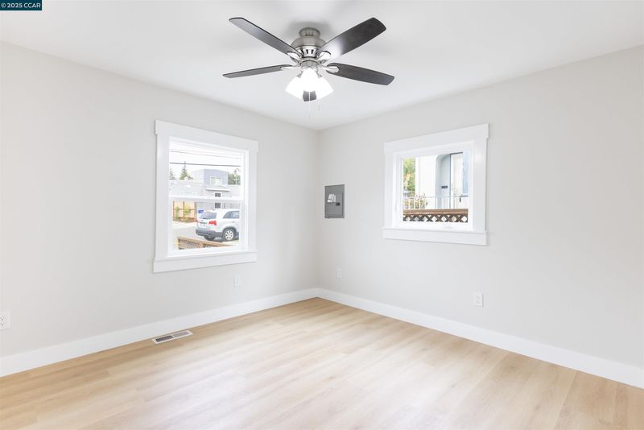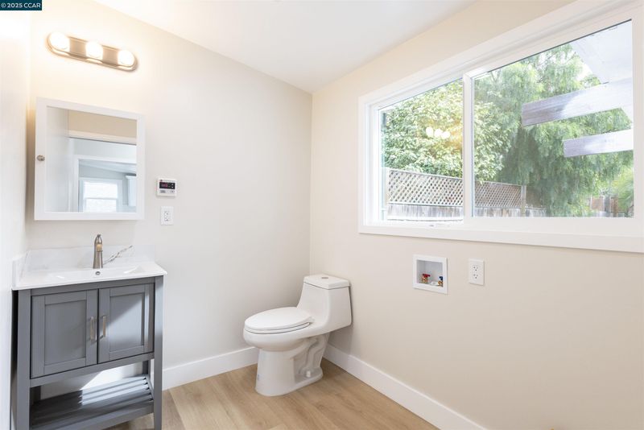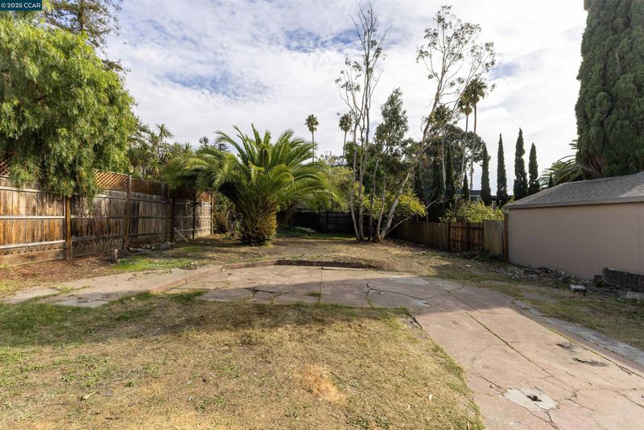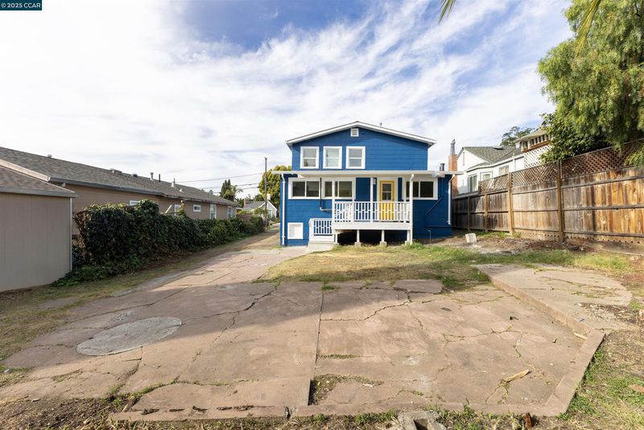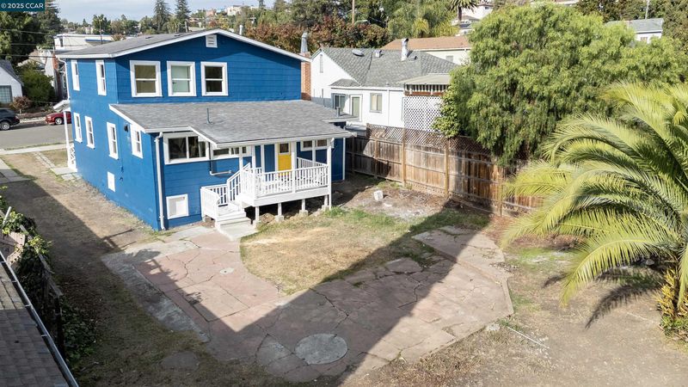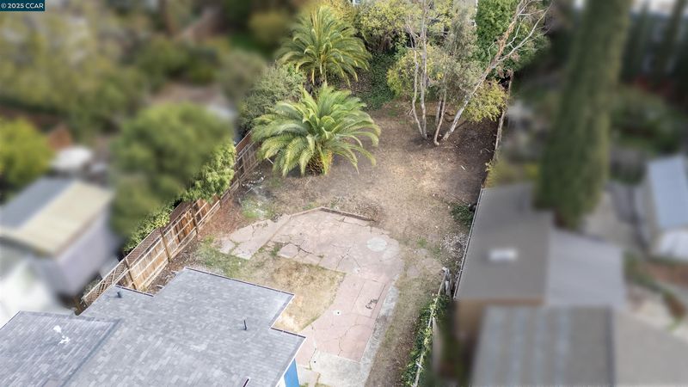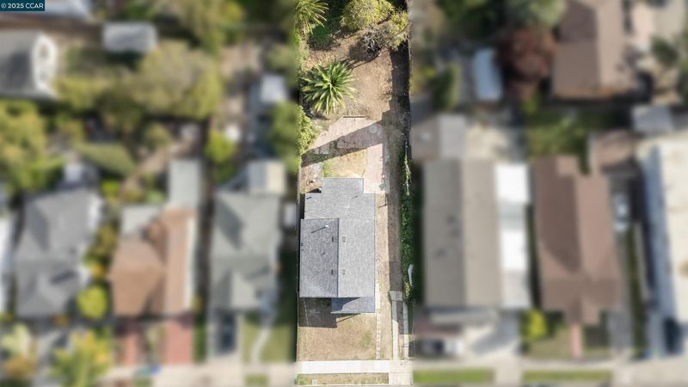
$798,800
1,904
SQ FT
$420
SQ/FT
3500 66th Ave
@ MacArthur Blvd - Millmont, Oakland
- 5 Bed
- 3.5 (3/1) Bath
- 0 Park
- 1,904 sqft
- Oakland
-

Exquisite 5 Bedrooms & 3.5 Baths 2-Story Detached Residence on a Grand 9,150 Sq.Ft. Lot !! Discover Elevated Living in this Impressive Home Showcasing Over 1,900 Liv.Sq.Ft. of Beautifully Refined Living Space on an Expansive Lot !! This Property Offers Exceptional Privacy & Sophistication, Complete with Exclusive RV Side Yard Parking that Seamlessly Transitions from the Street to the Serene Backyard!! Step inside to a Home Reimagined with Upscale Finishes & Timeless Design. The Chef-Inspired Kitchen and 3.5 Elegantly Remodeled Bathrooms feature Custom Stone Work, creating a Harmonious Blend of Luxury & Craftsmanship. Recessed Lighting & Laminate Wood Flooring Enhance the Home’s Warm Modern Ambiance. Every Detail Carefully Curated for Style & Comfort: New Designer Roof, Energy-Efficient Double-Pane Windows, Dual Zone Central Heating Systems, Custom Exterior & Interior Paint infuse the Home with Fresh & Contemporary Elegance. A Rare Offering Combining Exquisite Upgrades & Exceptional Outdoor Space, this Residence Presents a Refined Lifestyle Opportunity in a Class of Its Own!! VIDEO LINK https://vimeo.com/1137046416?fl=pl&fe=sh
- Current Status
- New
- Original Price
- $798,800
- List Price
- $798,800
- On Market Date
- Nov 16, 2025
- Property Type
- Detached
- D/N/S
- Millmont
- Zip Code
- 94605
- MLS ID
- 41117596
- APN
- 37A275317
- Year Built
- 1924
- Stories in Building
- 2
- Possession
- Close Of Escrow
- Data Source
- MAXEBRDI
- Origin MLS System
- CONTRA COSTA
I.Q.R.A.A.Educational Academy& Services
Private K-12
Students: 24 Distance: 0.1mi
Spectrum Center-Camden
Private K-12 Special Education Program, Combined Elementary And Secondary, Coed
Students: NA Distance: 0.3mi
Aspire Triumph Technology Academy
Charter K-5
Students: 284 Distance: 0.3mi
Spectrum Center
Private 2-12 Coed
Students: 66 Distance: 0.3mi
Oakland Unity Middle
Charter 6-8
Students: 184 Distance: 0.4mi
Frick Middle School
Public 6-8 Middle
Students: 231 Distance: 0.4mi
- Bed
- 5
- Bath
- 3.5 (3/1)
- Parking
- 0
- RV/Boat Parking, Side Yard Access, Parking Lot, No Garage, RV Access/Parking
- SQ FT
- 1,904
- SQ FT Source
- Other
- Lot SQ FT
- 9,150.0
- Lot Acres
- 0.21 Acres
- Pool Info
- None
- Kitchen
- Dishwasher, Microwave, Free-Standing Range, Refrigerator, Tankless Water Heater, Counter - Solid Surface, Eat-in Kitchen, Range/Oven Free Standing, Updated Kitchen
- Cooling
- Ceiling Fan(s)
- Disclosures
- Other - Call/See Agent
- Entry Level
- Exterior Details
- Back Yard, Front Yard, Side Yard
- Flooring
- Laminate, Other
- Foundation
- Fire Place
- None
- Heating
- Zoned
- Laundry
- Hookups Only, Laundry Room
- Main Level
- 2 Bedrooms, 1.5 Baths, Other, Main Entry
- Possession
- Close Of Escrow
- Architectural Style
- Contemporary
- Construction Status
- Existing
- Additional Miscellaneous Features
- Back Yard, Front Yard, Side Yard
- Location
- Premium Lot, Back Yard, Front Yard, Landscaped
- Roof
- Composition Shingles
- Water and Sewer
- Public
- Fee
- Unavailable
MLS and other Information regarding properties for sale as shown in Theo have been obtained from various sources such as sellers, public records, agents and other third parties. This information may relate to the condition of the property, permitted or unpermitted uses, zoning, square footage, lot size/acreage or other matters affecting value or desirability. Unless otherwise indicated in writing, neither brokers, agents nor Theo have verified, or will verify, such information. If any such information is important to buyer in determining whether to buy, the price to pay or intended use of the property, buyer is urged to conduct their own investigation with qualified professionals, satisfy themselves with respect to that information, and to rely solely on the results of that investigation.
School data provided by GreatSchools. School service boundaries are intended to be used as reference only. To verify enrollment eligibility for a property, contact the school directly.
