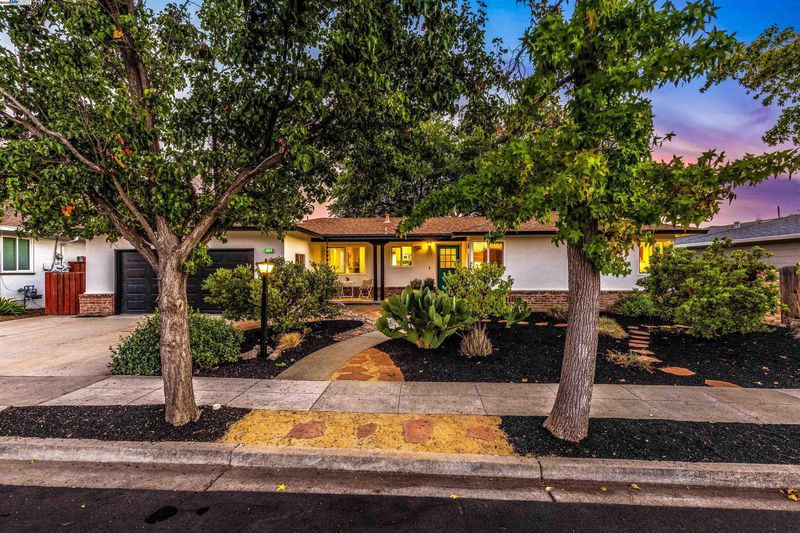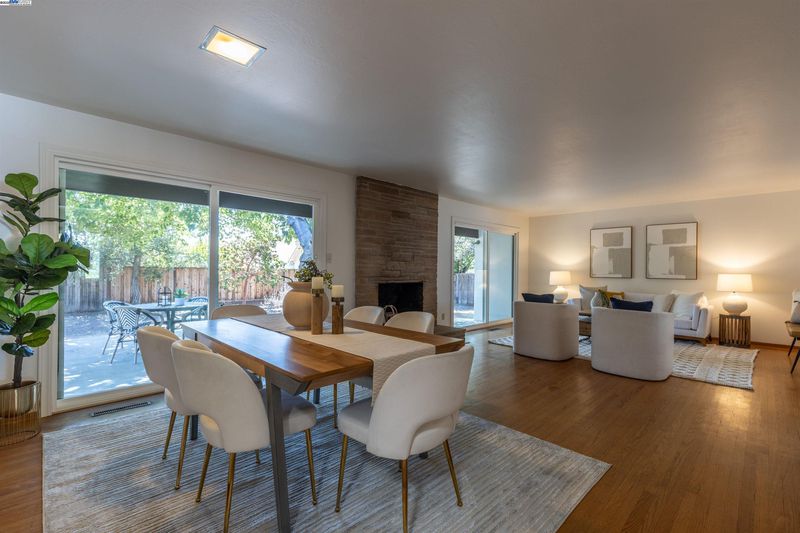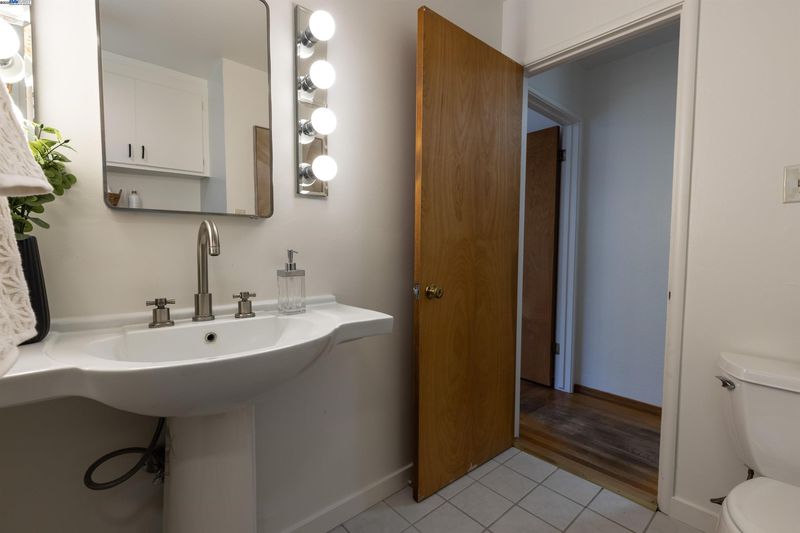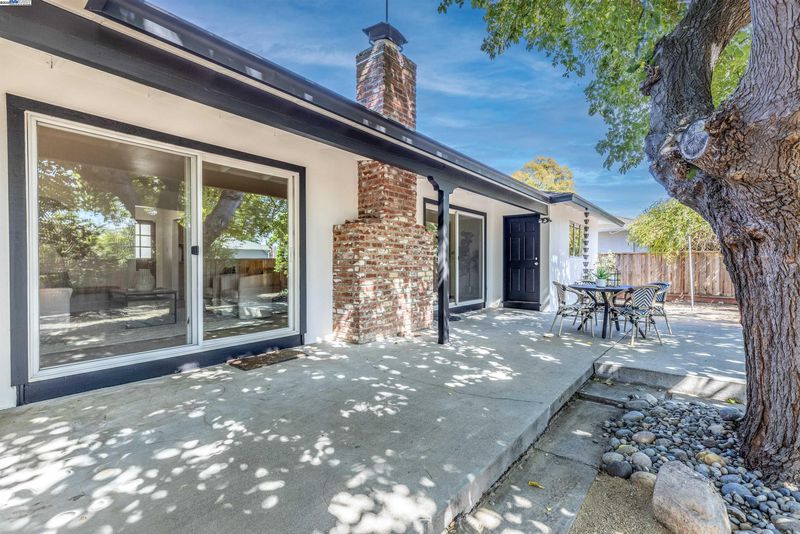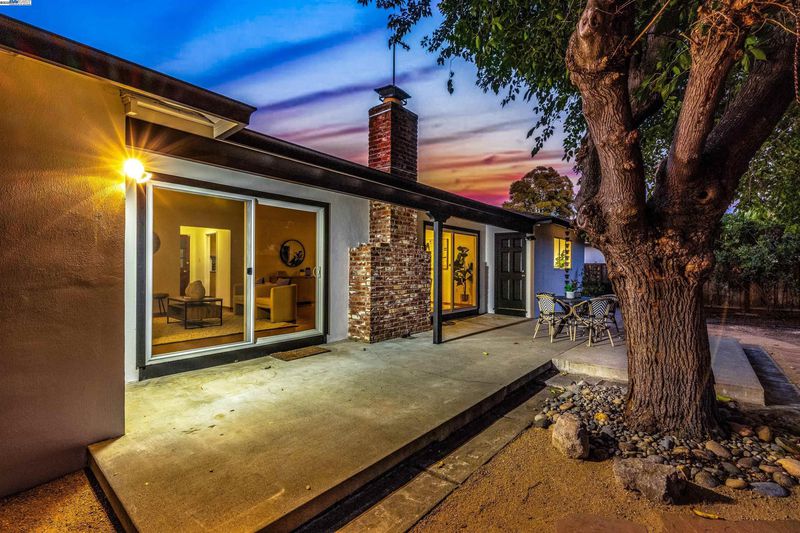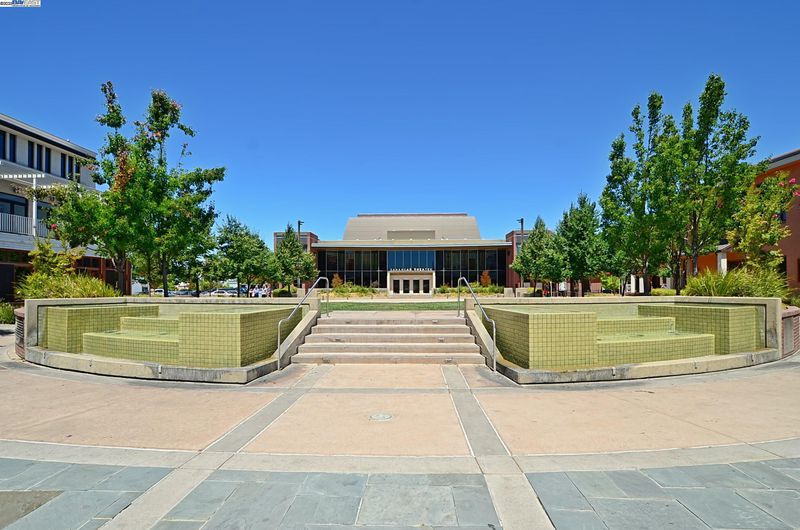
$1,100,000
1,710
SQ FT
$643
SQ/FT
3857 Pestana Way
@ Jensen - Jensen Tract, Livermore
- 4 Bed
- 2 Bath
- 2 Park
- 1,710 sqft
- Livermore
-

-
Thu Sep 18, 10:00 am - 1:00 pm
Outstanding home in outstanding location!
-
Sat Sep 20, 1:00 pm - 4:00 pm
Outstanding home in outstanding location!
-
Sun Sep 21, 1:00 pm - 4:00 pm
Outstanding home in outstanding location!
Come embrace and enjoy midcentury modern living at 3857 Pestana Way! For more than 30 years, the proud owners have created their own oasis, including professional landscaping with all native plants, drought-resistant front and back yards, and custom interior touches throughout. This well-maintained home includes recent upgrades such as a newer HVAC system, a newer hallway bathroom and kitchen, built-in hallway cabinetry, dual pane sliders in the great room, dual pane windows (in most rooms), and an upgraded main electrical panel, plus much more. The fantastic floor plan is perfect for today's family living and tomorrow's entertaining, with space where you need it. This includes an expansive great room, an eat-in kitchen nook, and a separate bedroom and full bathroom with their own door for multigenerational or au pair living. Easy living is offered with a two-car attached garage featuring fresh exterior and interior paint in designer colors. Create wonderful family memories in one of the best neighborhoods in Livermore! This outstanding location is near so much, not far from downtown, and close to the Chardonnay Plaza with shopping and restaurants. Public transportation is also nearby. Open Thursday 10-1, Saturday and Sunday 1–4! Don't miss this one!
- Current Status
- New
- Original Price
- $1,100,000
- List Price
- $1,100,000
- On Market Date
- Sep 16, 2025
- Property Type
- Detached
- D/N/S
- Jensen Tract
- Zip Code
- 94550
- MLS ID
- 41111721
- APN
- 98A429201
- Year Built
- 1956
- Stories in Building
- 1
- Possession
- Upon Completion
- Data Source
- MAXEBRDI
- Origin MLS System
- BAY EAST
East Avenue Middle School
Public 6-8 Middle
Students: 649 Distance: 0.3mi
Livermore High School
Public 9-12 Secondary
Students: 1878 Distance: 0.5mi
Jackson Avenue Elementary School
Public K-5 Elementary
Students: 526 Distance: 0.6mi
St. Michael Elementary School
Private K-8 Elementary, Religious, Coed
Students: 230 Distance: 0.6mi
Vine And Branches Christian Schools
Private 1-12 Coed
Students: 6 Distance: 0.6mi
Junction Avenue K-8 School
Public K-8 Elementary
Students: 934 Distance: 0.8mi
- Bed
- 4
- Bath
- 2
- Parking
- 2
- Attached
- SQ FT
- 1,710
- SQ FT Source
- Public Records
- Lot SQ FT
- 7,500.0
- Lot Acres
- 0.17 Acres
- Pool Info
- None
- Kitchen
- Dishwasher, Electric Range, Microwave, Refrigerator, Breakfast Nook, Counter - Solid Surface, Electric Range/Cooktop, Disposal, Pantry, Updated Kitchen
- Cooling
- Central Air
- Disclosures
- None
- Entry Level
- Exterior Details
- Back Yard, Front Yard
- Flooring
- Tile, Vinyl, Wood
- Foundation
- Fire Place
- Family Room
- Heating
- Central
- Laundry
- Laundry Room
- Main Level
- 4 Bedrooms, 2 Baths, Laundry Facility, Main Entry
- Possession
- Upon Completion
- Architectural Style
- Contemporary
- Construction Status
- Existing
- Additional Miscellaneous Features
- Back Yard, Front Yard
- Location
- Premium Lot
- Roof
- Composition Shingles
- Water and Sewer
- Public
- Fee
- Unavailable
MLS and other Information regarding properties for sale as shown in Theo have been obtained from various sources such as sellers, public records, agents and other third parties. This information may relate to the condition of the property, permitted or unpermitted uses, zoning, square footage, lot size/acreage or other matters affecting value or desirability. Unless otherwise indicated in writing, neither brokers, agents nor Theo have verified, or will verify, such information. If any such information is important to buyer in determining whether to buy, the price to pay or intended use of the property, buyer is urged to conduct their own investigation with qualified professionals, satisfy themselves with respect to that information, and to rely solely on the results of that investigation.
School data provided by GreatSchools. School service boundaries are intended to be used as reference only. To verify enrollment eligibility for a property, contact the school directly.
