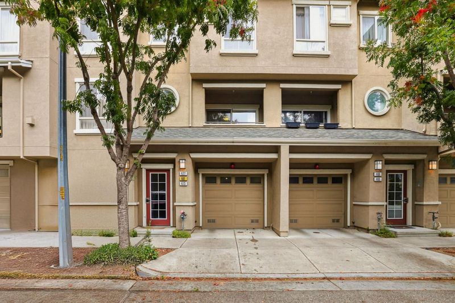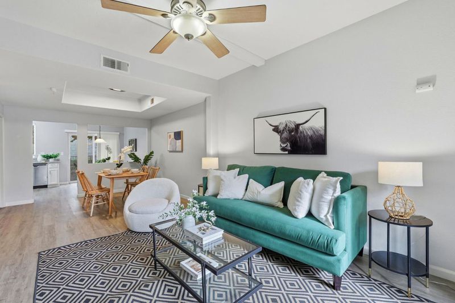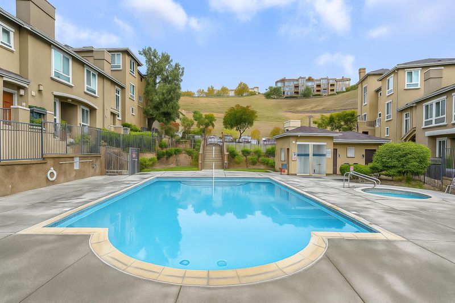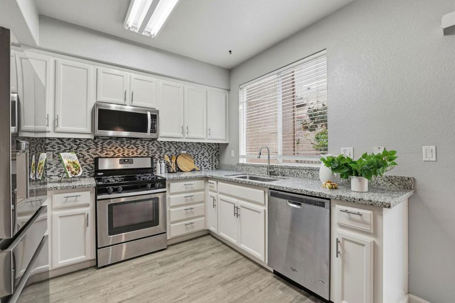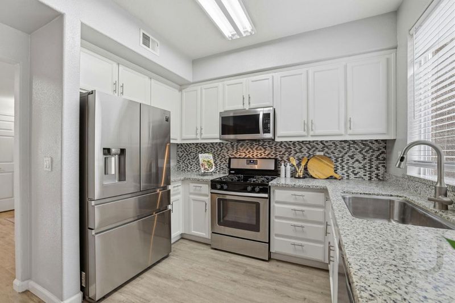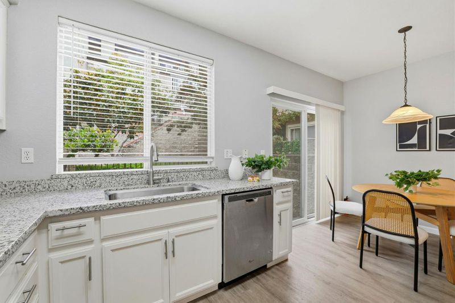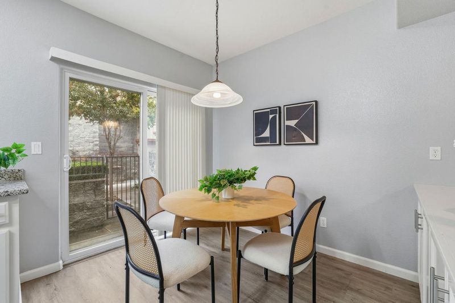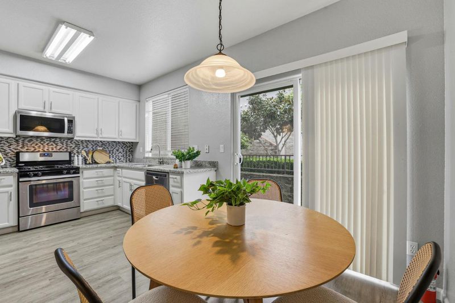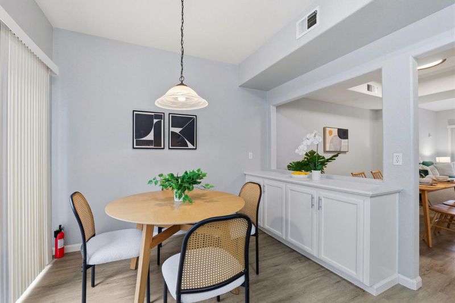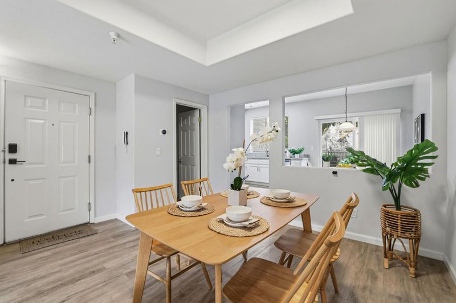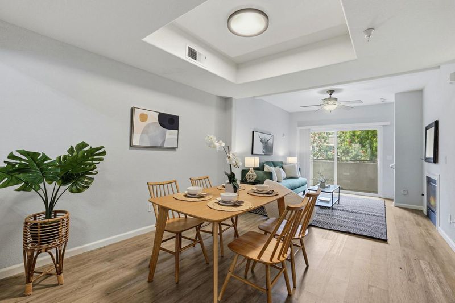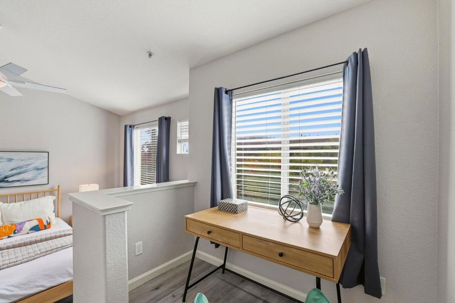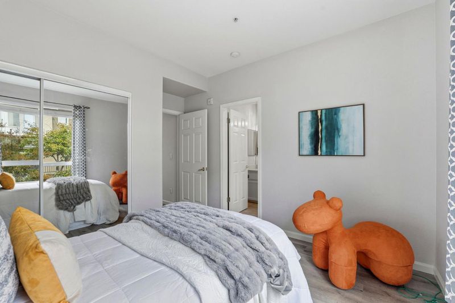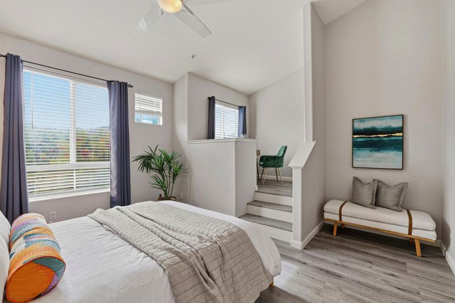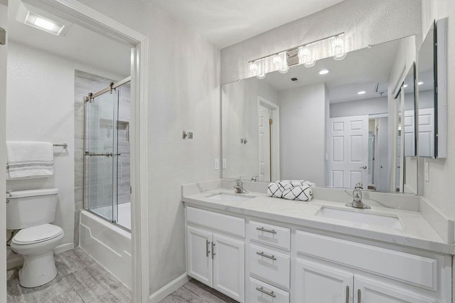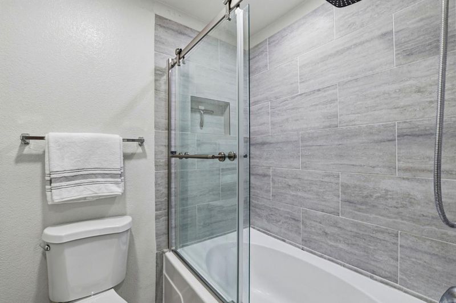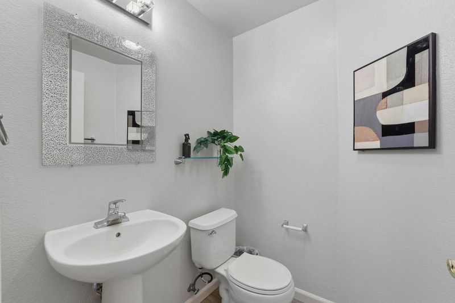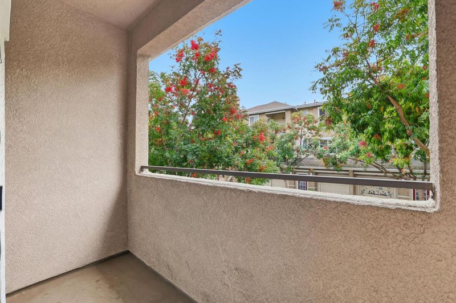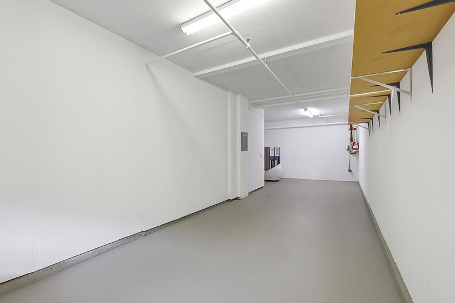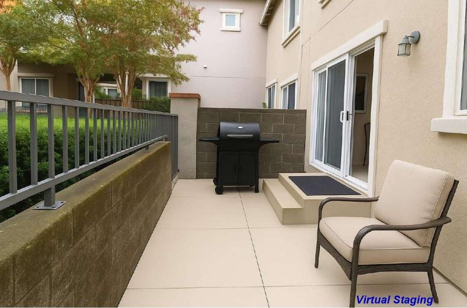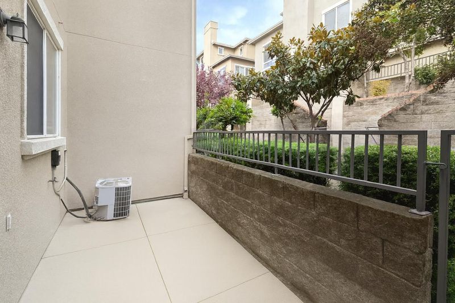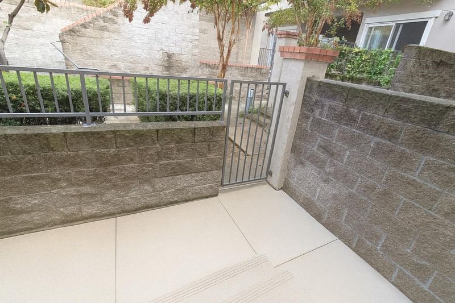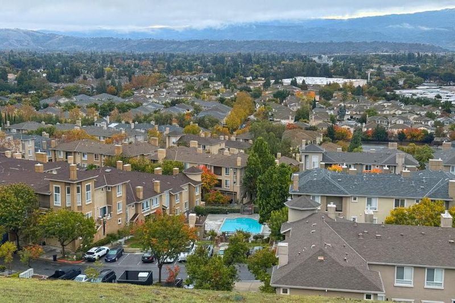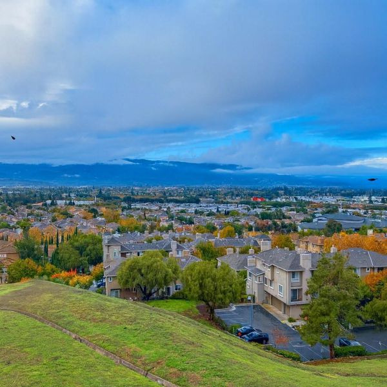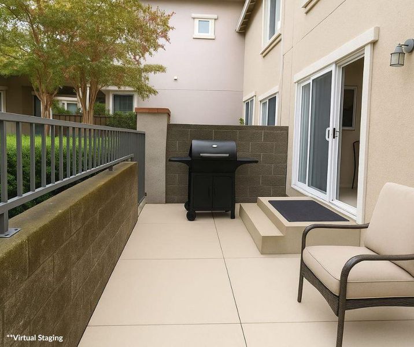
$849,888
1,370
SQ FT
$620
SQ/FT
473 Tower Hill Avenue
@ Regency Ave - 11 - South San Jose, San Jose
- 2 Bed
- 3 (2/1) Bath
- 2 Park
- 1,370 sqft
- SAN JOSE
-

-
Sun Nov 23, 2:00 pm - 4:00 pm
Tour this lovely home and discover nearby trails with breathtaking views of Silicon Valley.
Gorgeous two-bed townhome in Communications Hill area of San Jose-where young folks flock for those viral Grand Staircase hikes and sunset dog walks on trails while enjoying jaw dropping silicone valley views. Private balcony frames tree lined street and a cozy patio thats ready to turn into a sizzling BBQ party. Recent updates through out the house. 2 ensuite bedrooms. A spacious sitting area within the master suite, ideal for a home office. kitchen with decent size nook, living room with spacious dining area. Convenient inside laundry. Wood look laminate floor throughout. An inviting landing nook ideal for a home office or reading corner. 2 car garage with extra storage. Above all, low HOA fee to make your monthly payment easier. Safe, walkable living with an easy commute to major tech companies. Come see this wonderful townhome and make your dream of owning a home a reality!
- Days on Market
- 17 days
- Current Status
- Active
- Original Price
- $849,888
- List Price
- $849,888
- On Market Date
- Nov 6, 2025
- Property Type
- Condominium
- Area
- 11 - South San Jose
- Zip Code
- 95136
- MLS ID
- ML82026914
- APN
- 455-55-011
- Year Built
- 2000
- Stories in Building
- 2
- Possession
- Unavailable
- Data Source
- MLSL
- Origin MLS System
- MLSListings, Inc.
Metro Education District School
Public 11-12
Students: NA Distance: 0.5mi
Silicon Valley Adult Education Program
Public n/a Adult Education
Students: NA Distance: 0.5mi
Rachel Carson Elementary School
Public K-5 Elementary
Students: 291 Distance: 0.8mi
Parkview Elementary School
Public K-6 Elementary
Students: 591 Distance: 0.9mi
One World Montessori School
Private 1-6
Students: 50 Distance: 0.9mi
Terrell Elementary School
Public K-5 Elementary
Students: 399 Distance: 0.9mi
- Bed
- 2
- Bath
- 3 (2/1)
- Double Sinks, Shower and Tub, Showers over Tubs - 2+
- Parking
- 2
- Attached Garage, Tandem Parking
- SQ FT
- 1,370
- SQ FT Source
- Unavailable
- Pool Info
- Community Facility
- Kitchen
- Countertop - Quartz, Exhaust Fan, Garbage Disposal, Microwave, Oven Range - Gas, Refrigerator
- Cooling
- Central AC
- Dining Room
- Formal Dining Room
- Disclosures
- Natural Hazard Disclosure
- Family Room
- No Family Room
- Flooring
- Laminate
- Foundation
- Concrete Perimeter and Slab
- Fire Place
- Gas Log, Living Room
- Heating
- Forced Air
- Laundry
- Inside, Washer / Dryer
- * Fee
- $325
- Name
- Lancaster Gate Homeowners Association
- Phone
- 510-683-8614
- *Fee includes
- Exterior Painting, Insurance - Common Area, Landscaping / Gardening, Pool, Spa, or Tennis, Reserves, and Roof
MLS and other Information regarding properties for sale as shown in Theo have been obtained from various sources such as sellers, public records, agents and other third parties. This information may relate to the condition of the property, permitted or unpermitted uses, zoning, square footage, lot size/acreage or other matters affecting value or desirability. Unless otherwise indicated in writing, neither brokers, agents nor Theo have verified, or will verify, such information. If any such information is important to buyer in determining whether to buy, the price to pay or intended use of the property, buyer is urged to conduct their own investigation with qualified professionals, satisfy themselves with respect to that information, and to rely solely on the results of that investigation.
School data provided by GreatSchools. School service boundaries are intended to be used as reference only. To verify enrollment eligibility for a property, contact the school directly.
