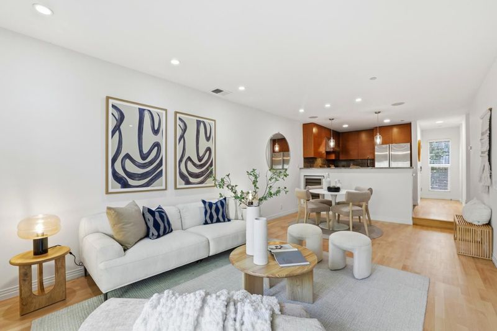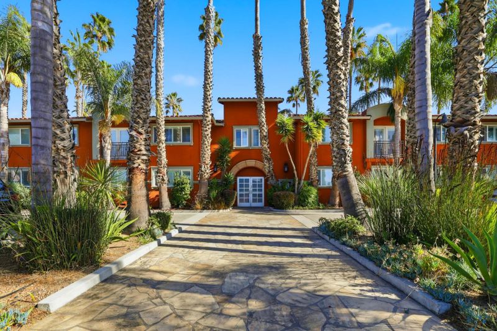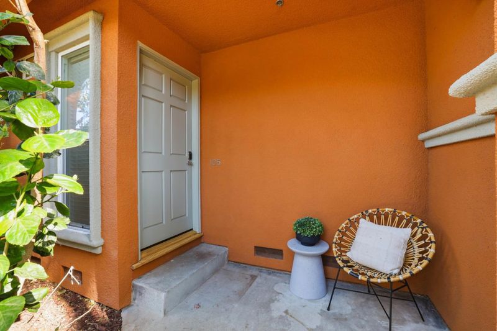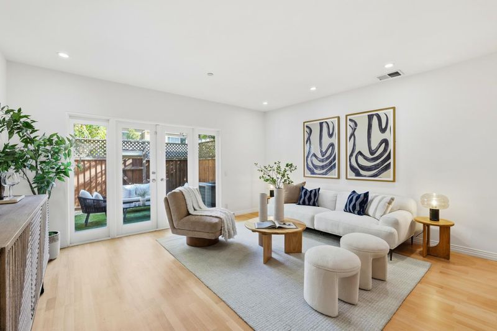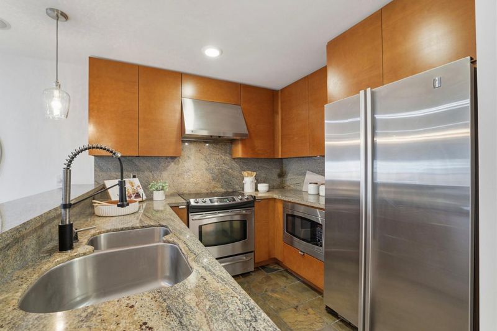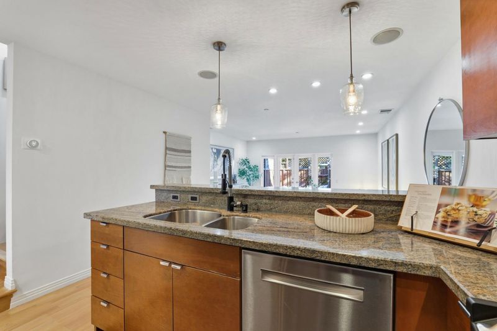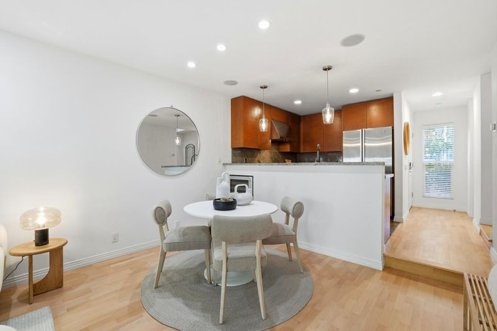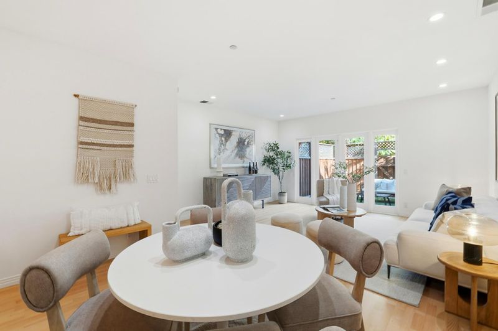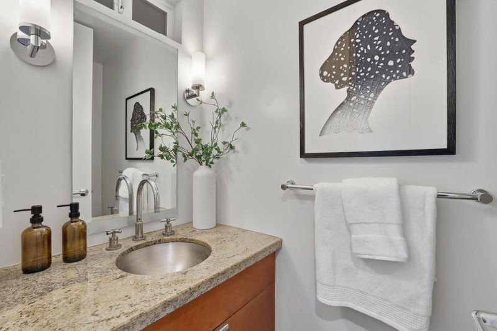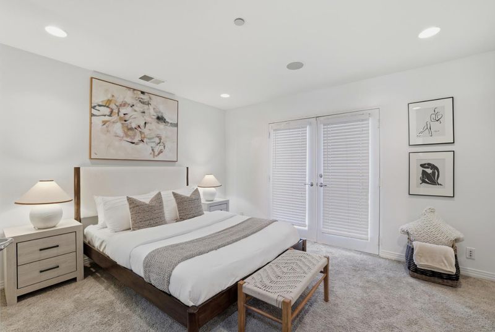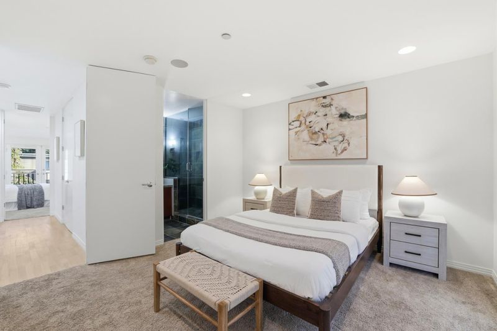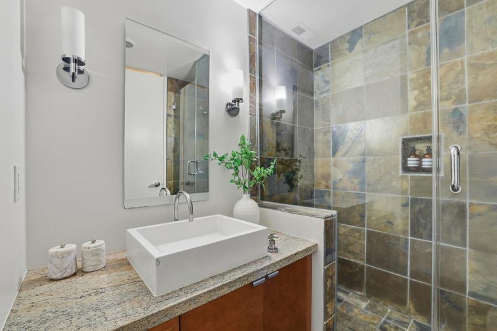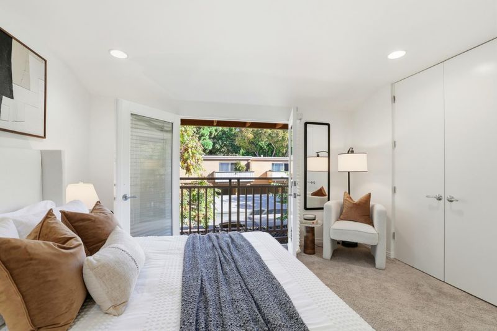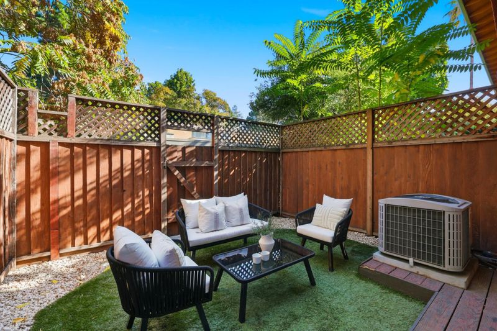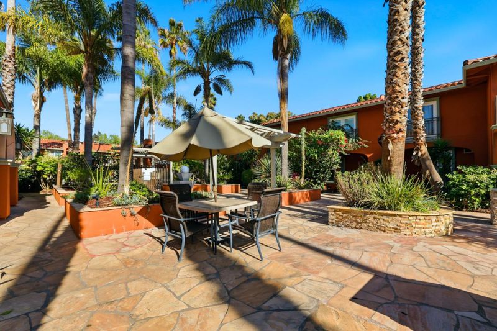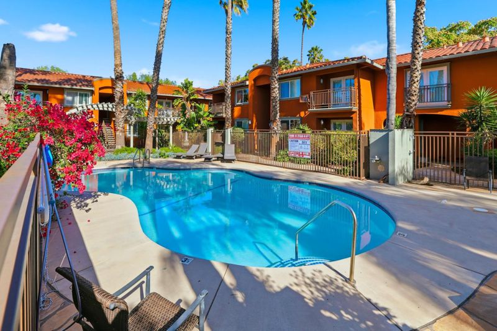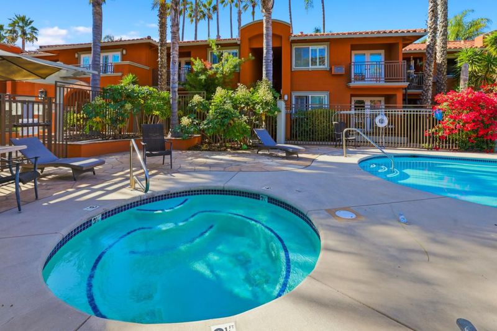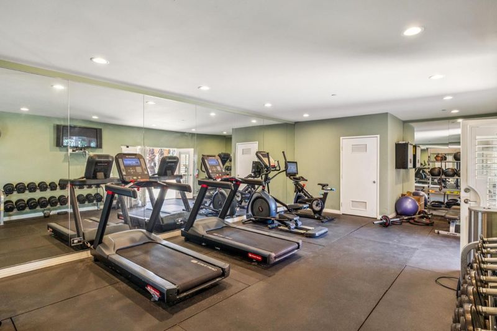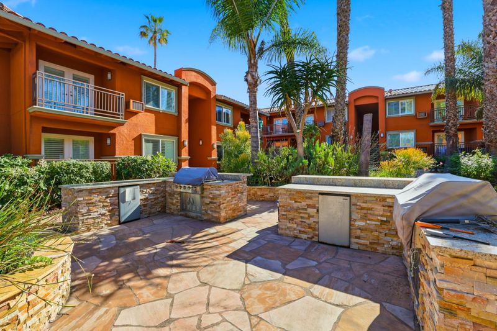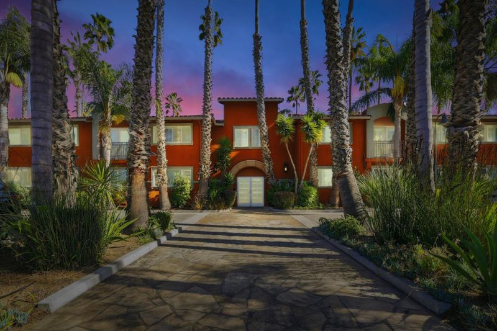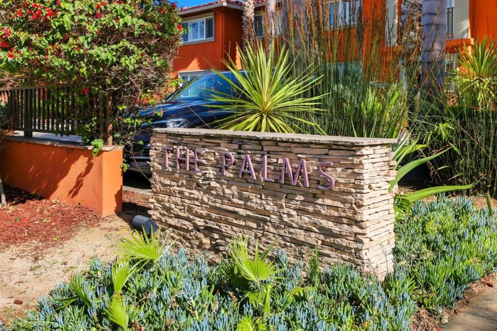 Price Reduced
Price Reduced
$875,000
1,100
SQ FT
$795
SQ/FT
1835 Palm View Place, #105
@ Warburton & Scott - 8 - Santa Clara, Santa Clara
- 2 Bed
- 3 (2/1) Bath
- 2 Park
- 1,100 sqft
- SANTA CLARA
-

-
Sat Nov 22, 2:00 pm - 4:00 pm
-
Sun Nov 23, 2:00 pm - 4:00 pm
Don't miss your chance to own one of these rare 2 bedroom/2.5 bathroom 2-story townhouses within The Palms. Updated throughout. Newly refinished gleaming hardwood floors. Complete new interior paint throughout. Ultimate privacy with no neighbors above or below. Walk in pantry. Two en-suite bedrooms upstairs. In unit laundry. Recessed lighting & plantation shutters throughout. French doors lead out to private backyard great for BBQing and entertaining. Detached shared garage & additional reserved parking spot. Close to major tech companies, SCU, Valley Fair & Santa Row. Conveniently located just minutes from Highways 101 and 880, and San Jose International Airport.
- Days on Market
- Not Currently On Market days
- Current Status
- Active
- Original Price
- $899,000
- List Price
- $875,000
- On Market Date
- Nov 7, 2025
- Property Type
- Townhouse
- Area
- 8 - Santa Clara
- Zip Code
- 95050
- MLS ID
- ML82026233
- APN
- 224-51-025
- Year Built
- 1978
- Stories in Building
- 2
- Possession
- COE
- Data Source
- MLSL
- Origin MLS System
- MLSListings, Inc.
Scott Lane Elementary School
Public K-5 Elementary
Students: 368 Distance: 0.0mi
Cabrillo Montessori School
Private K-3 Montessori, Elementary, Coed
Students: 94 Distance: 0.7mi
Juan Cabrillo Middle School
Public 6-8 Middle
Students: 908 Distance: 0.7mi
Wilson Alternative School
Public 6-12 Alternative
Students: 254 Distance: 0.7mi
Cedarwood Sudbury School
Private 1-2, 9-12 Combined Elementary And Secondary, Coed
Students: NA Distance: 0.7mi
Santa Clara Adult
Public n/a Adult Education
Students: NA Distance: 0.8mi
- Bed
- 2
- Bath
- 3 (2/1)
- Bidet, Half on Ground Floor, Primary - Tub with Jets, Stone, Tub in Primary Bedroom, Tub with Jets
- Parking
- 2
- Assigned Spaces, Common Parking Area, Detached Garage, Guest / Visitor Parking
- SQ FT
- 1,100
- SQ FT Source
- Unavailable
- Pool Info
- Community Facility, Pool - In Ground, Spa - In Ground
- Kitchen
- Countertop - Granite, Dishwasher, Microwave, Oven Range - Built-In, Oven Range - Electric, Refrigerator
- Cooling
- Central AC
- Dining Room
- Dining Area in Family Room, No Formal Dining Room
- Disclosures
- NHDS Report
- Family Room
- Kitchen / Family Room Combo
- Flooring
- Carpet, Hardwood, Slate, Stone
- Foundation
- Crawl Space
- Heating
- Central Forced Air
- Laundry
- Upper Floor, Washer / Dryer
- Possession
- COE
- * Fee
- $581
- Name
- Tri State Enterprises
- Phone
- (650) 210-0085
- *Fee includes
- Exterior Painting, Garbage, Insurance - Common Area, Maintenance - Common Area, Pool, Spa, or Tennis, Reserves, Roof, and Water / Sewer
MLS and other Information regarding properties for sale as shown in Theo have been obtained from various sources such as sellers, public records, agents and other third parties. This information may relate to the condition of the property, permitted or unpermitted uses, zoning, square footage, lot size/acreage or other matters affecting value or desirability. Unless otherwise indicated in writing, neither brokers, agents nor Theo have verified, or will verify, such information. If any such information is important to buyer in determining whether to buy, the price to pay or intended use of the property, buyer is urged to conduct their own investigation with qualified professionals, satisfy themselves with respect to that information, and to rely solely on the results of that investigation.
School data provided by GreatSchools. School service boundaries are intended to be used as reference only. To verify enrollment eligibility for a property, contact the school directly.
