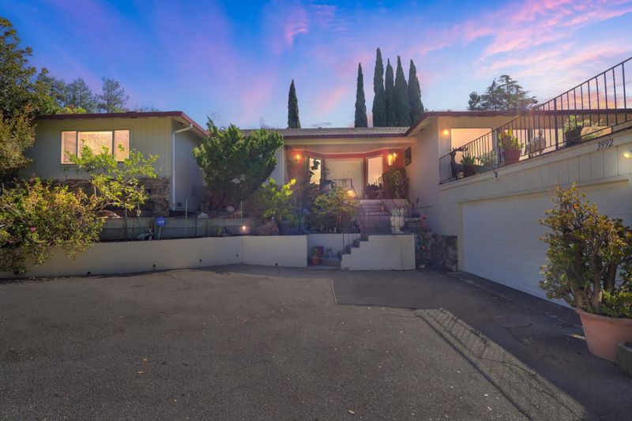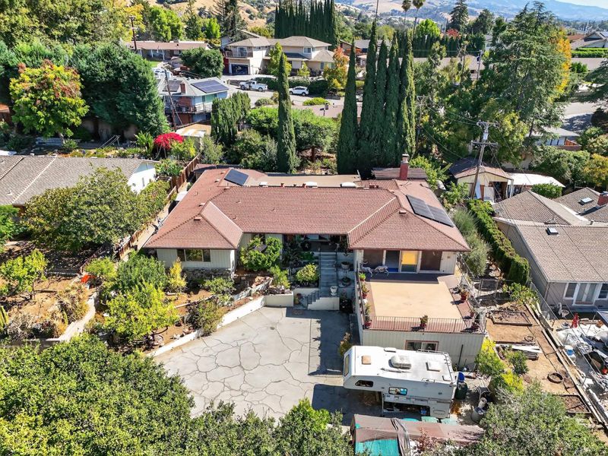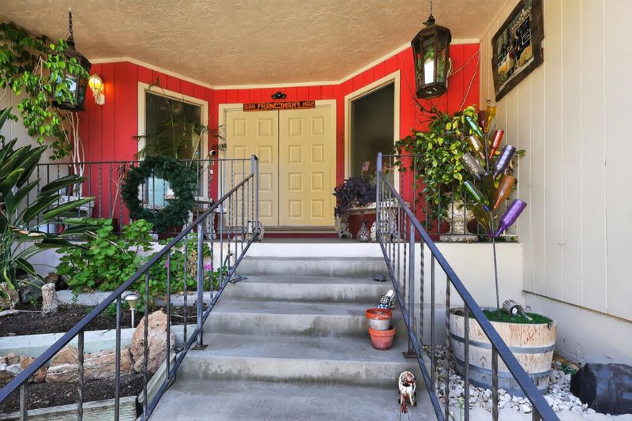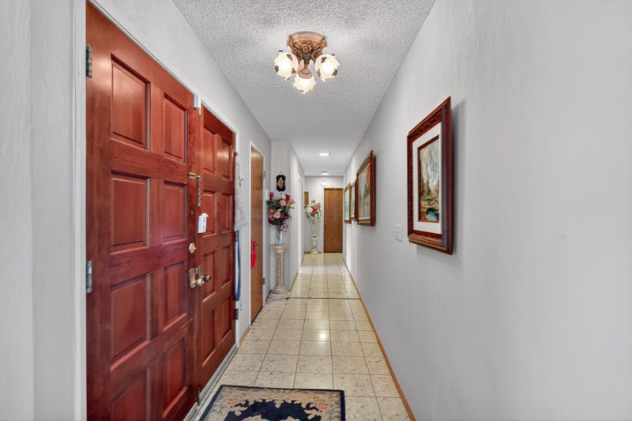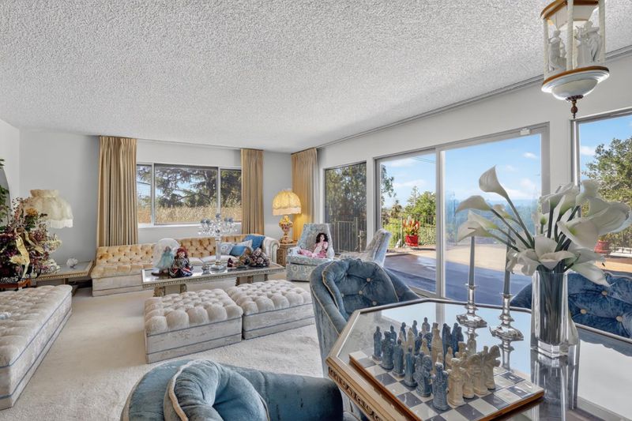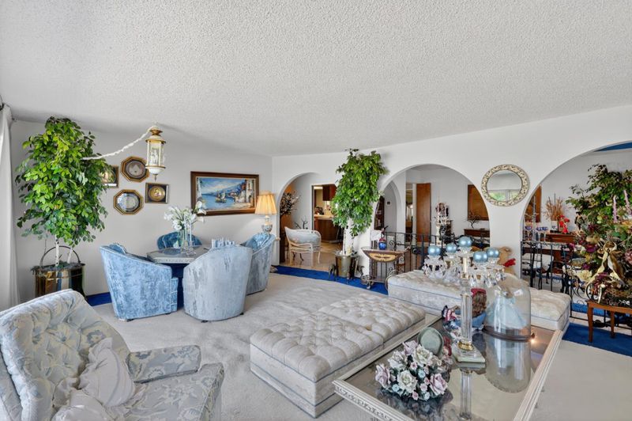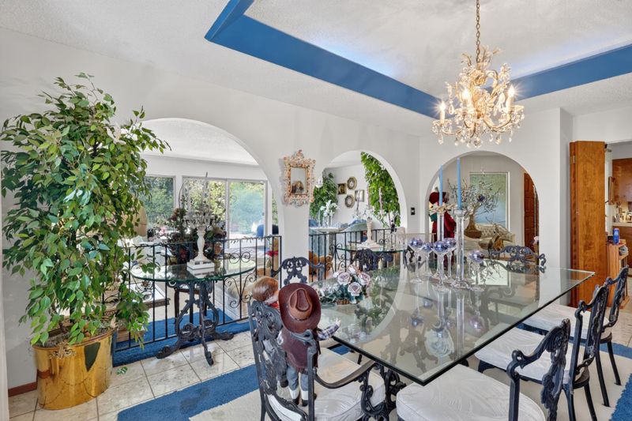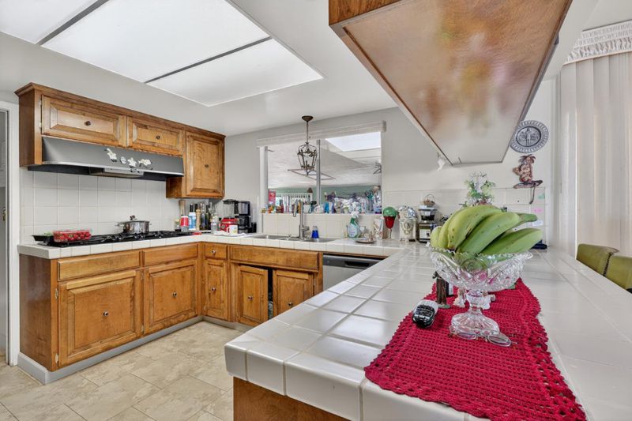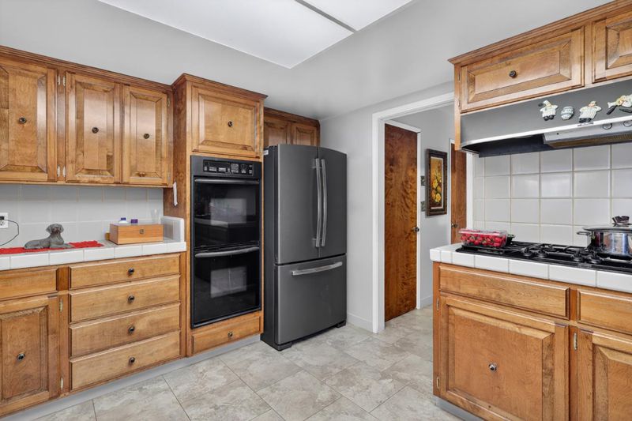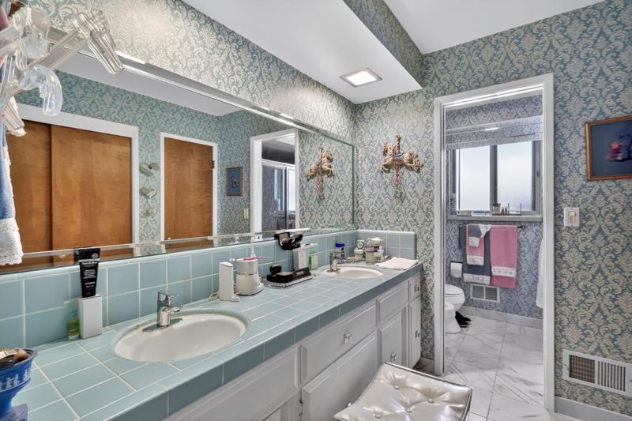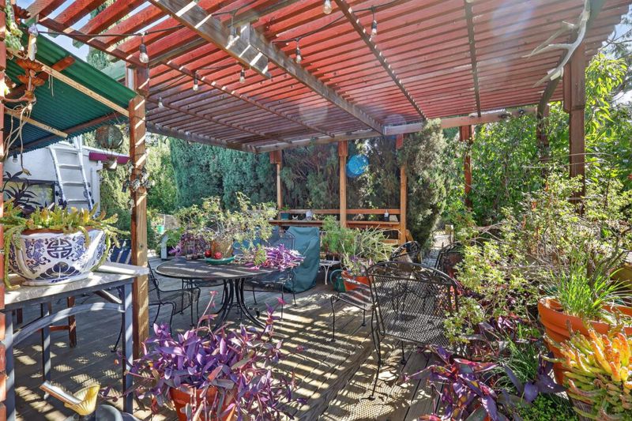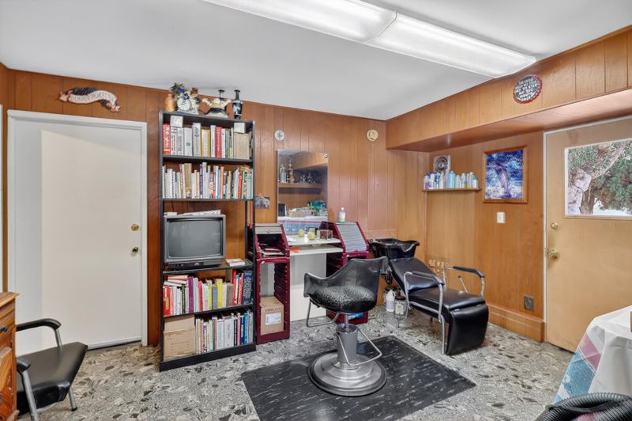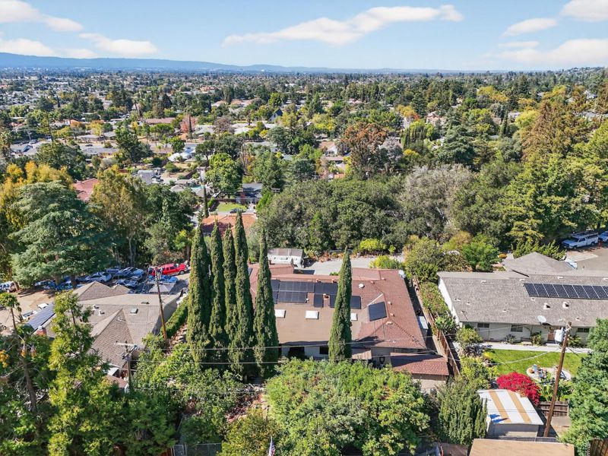
$1,699,999
2,651
SQ FT
$641
SQ/FT
3992 Altadena Lane
@ N/A - 4 - Alum Rock, San Jose
- 3 Bed
- 3 (2/1) Bath
- 8 Park
- 2,651 sqft
- SAN JOSE
-

-
Sun Nov 23, 1:00 pm - 4:00 pm
First time on the market! Very spacious, single-level mid-century retreat offering panoramic views, timeless character, and boundless potential. This home features formal living and dining rooms, a large family room, and a light-filled conservatory, perfect for entertaining or relaxing while taking in serene treetop and city vistas from both the backyard deck and front terrace above the garage. Built in 1968, the home is rich in architectural charm, including soaring picture windows, classic archways, vintage tile bathrooms, wood-paneled details, and a retro-style wet bar that adds to the nostalgic appeal. The thoughtfully designed layout provides seamless flow between living spaces. Step outside to a lush backyard oasis featuring mature landscaping, multiple patios, a built-in pizza oven, and an impressive collection of fruit trees, such as Lemon, Apple, Pomegranate, Olive, Persimmon, Tangerine, Plum, Fig, Pear, Apricot, Cherry, and Avocado. This peaceful hillside property offers rare privacy with unbeatable convenience. An extraordinary opportunity to own a one-of-a-kind home filled with warmth, charm, and the freedom to make it your own. Basement was converted to 1bd 1ba unit of additional 852 sqft plus additional 604 sqft of enclosed patio makes this propety over 4,000 sqft.
- Days on Market
- 15 days
- Current Status
- Active
- Original Price
- $1,699,999
- List Price
- $1,699,999
- On Market Date
- Nov 7, 2025
- Property Type
- Single Family Home
- Area
- 4 - Alum Rock
- Zip Code
- 95127
- MLS ID
- ML82027041
- APN
- 612-21-070
- Year Built
- 1968
- Stories in Building
- 1
- Possession
- Unavailable
- Data Source
- MLSL
- Origin MLS System
- MLSListings, Inc.
Foothills Christian Academy
Private K-8
Students: 18 Distance: 0.3mi
Linda Vista Elementary School
Public K-5 Elementary, Coed
Students: 512 Distance: 0.3mi
Joseph George Middle School
Public 6-8 Middle, Core Knowledge
Students: 539 Distance: 0.4mi
Horace Cureton Elementary School
Public K-5 Elementary
Students: 385 Distance: 0.5mi
St. John Vianney
Private K-8 Elementary, Religious, Coed
Students: 456 Distance: 0.6mi
Heart Academy
Private K-12 Religious, Coed
Students: 21 Distance: 0.8mi
- Bed
- 3
- Bath
- 3 (2/1)
- Parking
- 8
- Attached Garage, Common Parking Area, On Street
- SQ FT
- 2,651
- SQ FT Source
- Unavailable
- Lot SQ FT
- 21,315.0
- Lot Acres
- 0.489325 Acres
- Cooling
- Central AC
- Dining Room
- Formal Dining Room
- Disclosures
- Natural Hazard Disclosure
- Family Room
- Separate Family Room
- Flooring
- Carpet, Tile, Wood
- Foundation
- Concrete Perimeter
- Fire Place
- Family Room, Wood Burning
- Heating
- Central Forced Air
- Fee
- Unavailable
MLS and other Information regarding properties for sale as shown in Theo have been obtained from various sources such as sellers, public records, agents and other third parties. This information may relate to the condition of the property, permitted or unpermitted uses, zoning, square footage, lot size/acreage or other matters affecting value or desirability. Unless otherwise indicated in writing, neither brokers, agents nor Theo have verified, or will verify, such information. If any such information is important to buyer in determining whether to buy, the price to pay or intended use of the property, buyer is urged to conduct their own investigation with qualified professionals, satisfy themselves with respect to that information, and to rely solely on the results of that investigation.
School data provided by GreatSchools. School service boundaries are intended to be used as reference only. To verify enrollment eligibility for a property, contact the school directly.
