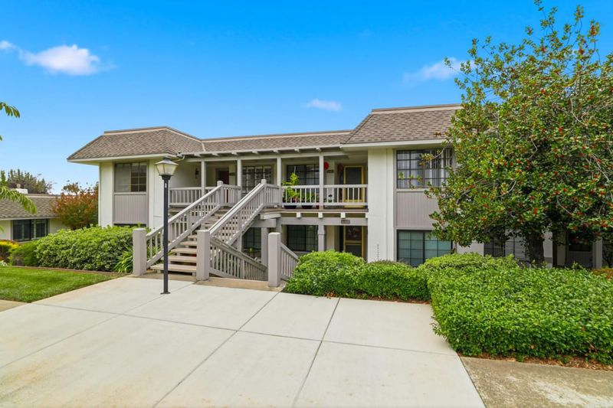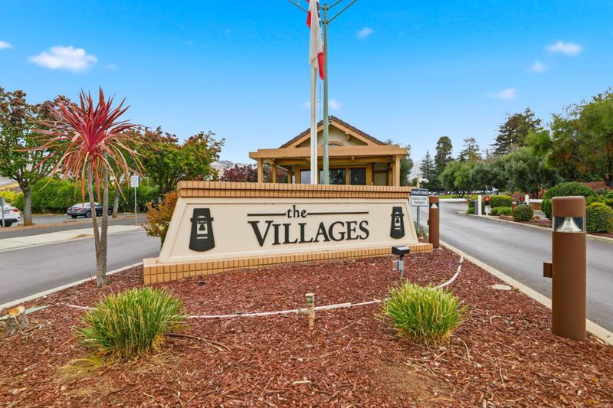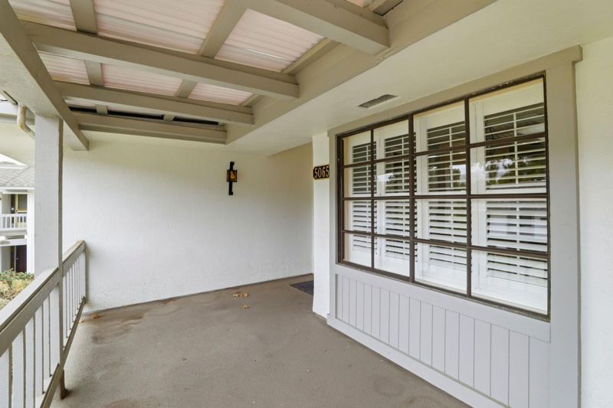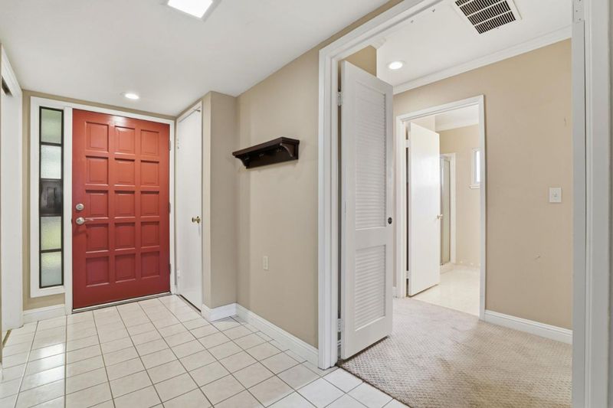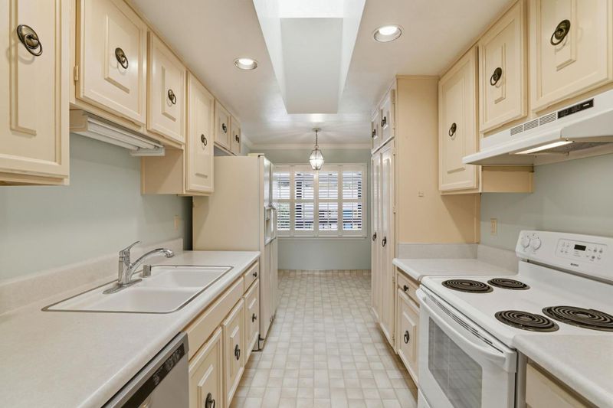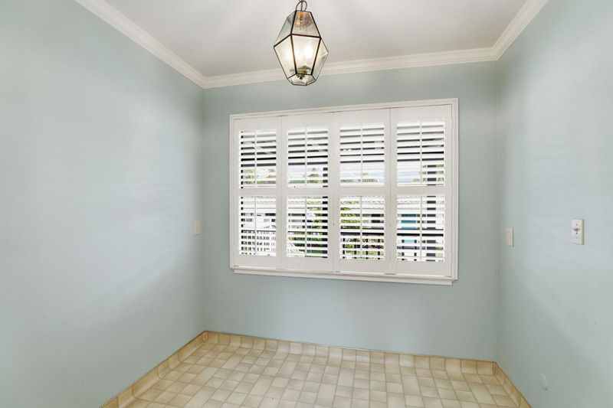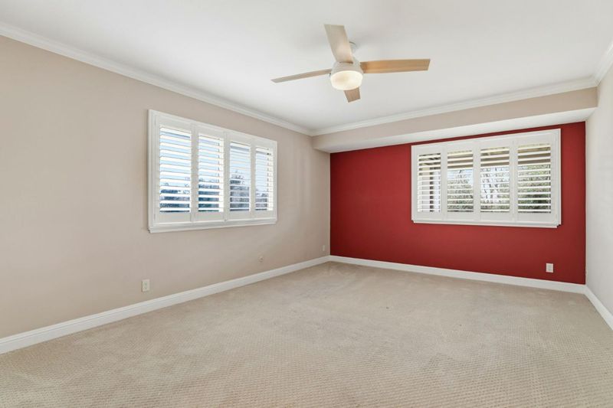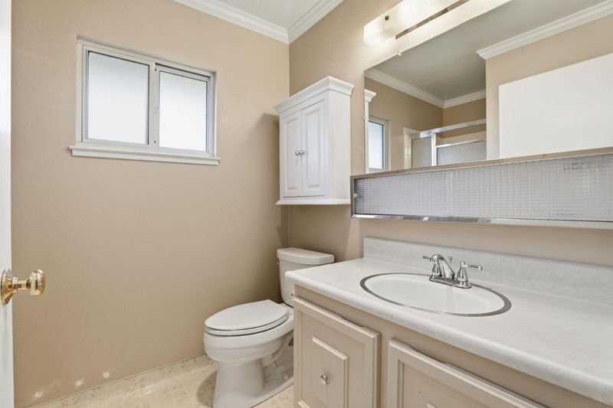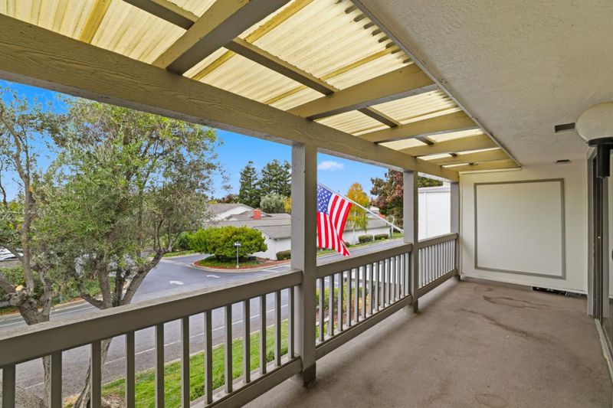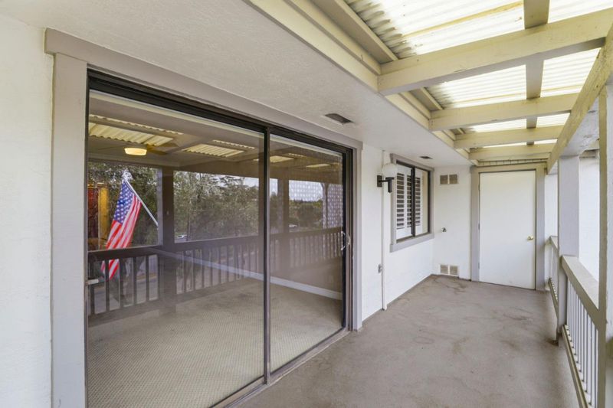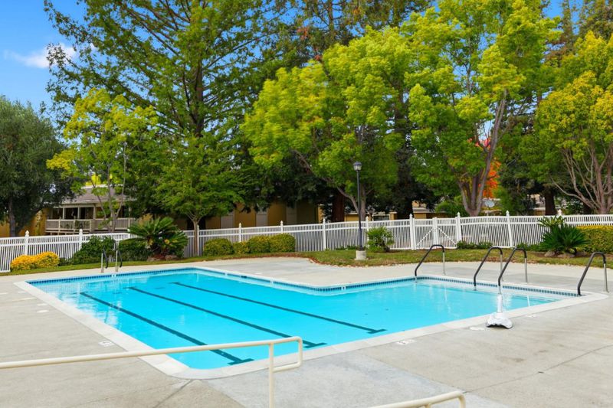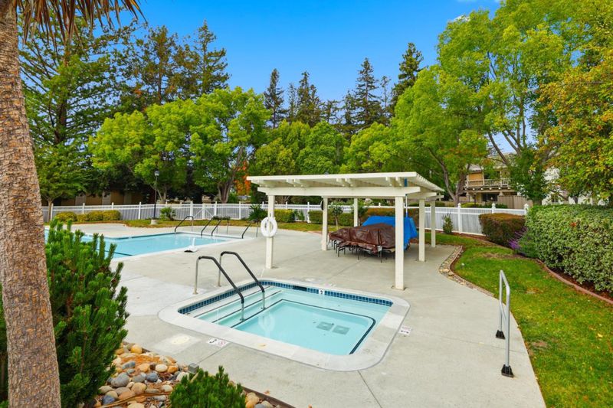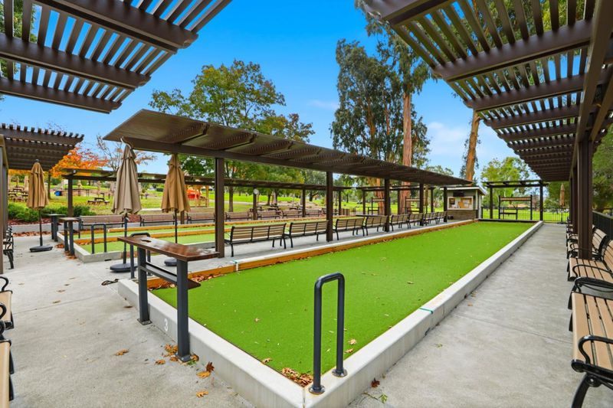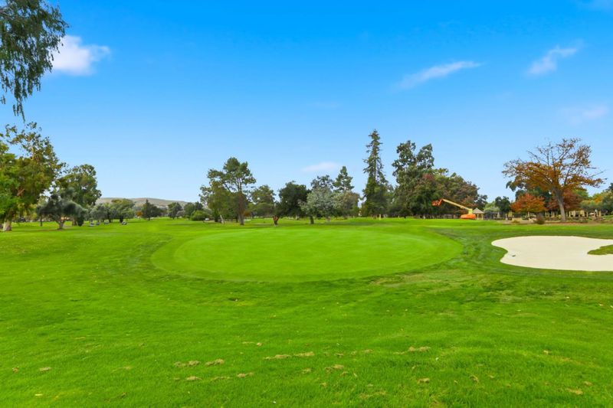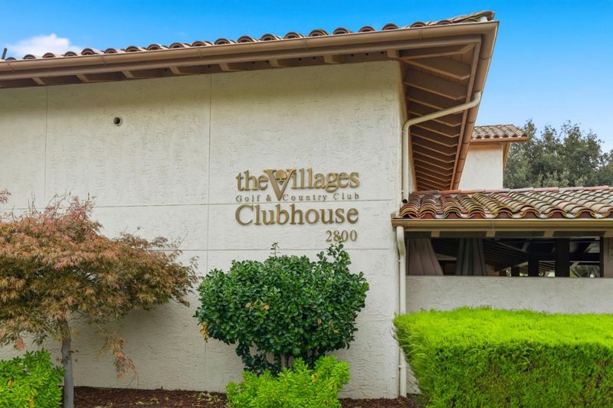
$450,000
1,223
SQ FT
$368
SQ/FT
5065 Cribari Bluffs
@ Cribari Lane - 3 - Evergreen, San Jose
- 2 Bed
- 2 Bath
- 2 Park
- 1,223 sqft
- SAN JOSE
-

Bright and beautifully updated upper end unit in the desirable Villages community. The Eat-in kitchen features a large skylight and a spacious pantry. The oversized living and dining area is perfect for entertaining. The large primary suite offers abundant closet space and natural light, while the second bedroom is ideal for visiting guests, a hobby room or a home office. The end-unit location provides an abundance of windows in the primary bedroom and bathrooms for added light. A convenient in-unit laundry room is located on the covered back patio. The covered patio allows for neighborhood views and a peaceful place to watch the sunset. The entry patio is also coveredperfect for plants or a small garden. Enjoy the mountain and greenbelt views from the bedrooms. Experience resort-style living every day at the Villageswhere nature, recreation, community and relaxation come together in perfect harmony. The Villages offers resort-style amenities including a championship golf course, while the HOA dues include access to the clubhouse, library, tennis courts, pools, spa, bocce, walking trails, garden plots, and numerous social activities. Secure entry and security patrols, lush landscaping, and a vibrant 55+ community make this the perfect place to call home!
- Days on Market
- 15 days
- Current Status
- Active
- Original Price
- $450,000
- List Price
- $450,000
- On Market Date
- Nov 7, 2025
- Property Type
- Condominium
- Area
- 3 - Evergreen
- Zip Code
- 95135
- MLS ID
- ML82026920
- APN
- 665-31-007
- Year Built
- 1969
- Stories in Building
- 1
- Possession
- COE
- Data Source
- MLSL
- Origin MLS System
- MLSListings, Inc.
Silver Oak Elementary School
Public K-6 Elementary
Students: 607 Distance: 1.3mi
Tom Matsumoto Elementary School
Public K-6 Elementary
Students: 657 Distance: 1.4mi
Chaboya Middle School
Public 7-8 Middle
Students: 1094 Distance: 1.5mi
Laurelwood Elementary School
Public K-6 Elementary
Students: 316 Distance: 1.6mi
Evergreen Montessori School
Private n/a Montessori, Elementary, Coed
Students: 110 Distance: 1.8mi
Evergreen Elementary School
Public K-6 Elementary
Students: 738 Distance: 1.8mi
- Bed
- 2
- Bath
- 2
- Primary - Stall Shower(s), Shower over Tub - 1, Stall Shower, Tub, Updated Bath
- Parking
- 2
- Carport, Covered Parking, Guest / Visitor Parking, Unassigned Spaces
- SQ FT
- 1,223
- SQ FT Source
- Unavailable
- Pool Info
- Cabana / Dressing Room, Community Facility, Pool - Fenced, Pool - Heated, Spa - Jetted
- Kitchen
- Countertop - Synthetic, Dishwasher, Exhaust Fan, Hood Over Range, Oven Range - Electric, Pantry, Refrigerator
- Cooling
- Central AC
- Dining Room
- Dining Area in Living Room, Eat in Kitchen
- Disclosures
- Natural Hazard Disclosure
- Family Room
- No Family Room
- Flooring
- Carpet, Tile, Vinyl / Linoleum
- Foundation
- Concrete Perimeter and Slab
- Heating
- Central Forced Air - Gas
- Laundry
- In Utility Room, Inside, Washer / Dryer
- Views
- Greenbelt, Mountains
- Possession
- COE
- Architectural Style
- Mediterranean, Spanish
- * Fee
- $1,243
- Name
- The Villages HOA
- *Fee includes
- Cable / Dish, Exterior Painting, Garbage, Insurance - Structure, Landscaping / Gardening, Maintenance - Road, Organized Activities, Pool, Spa, or Tennis, Recreation Facility, Reserves, Security Service, and Water / Sewer
MLS and other Information regarding properties for sale as shown in Theo have been obtained from various sources such as sellers, public records, agents and other third parties. This information may relate to the condition of the property, permitted or unpermitted uses, zoning, square footage, lot size/acreage or other matters affecting value or desirability. Unless otherwise indicated in writing, neither brokers, agents nor Theo have verified, or will verify, such information. If any such information is important to buyer in determining whether to buy, the price to pay or intended use of the property, buyer is urged to conduct their own investigation with qualified professionals, satisfy themselves with respect to that information, and to rely solely on the results of that investigation.
School data provided by GreatSchools. School service boundaries are intended to be used as reference only. To verify enrollment eligibility for a property, contact the school directly.
