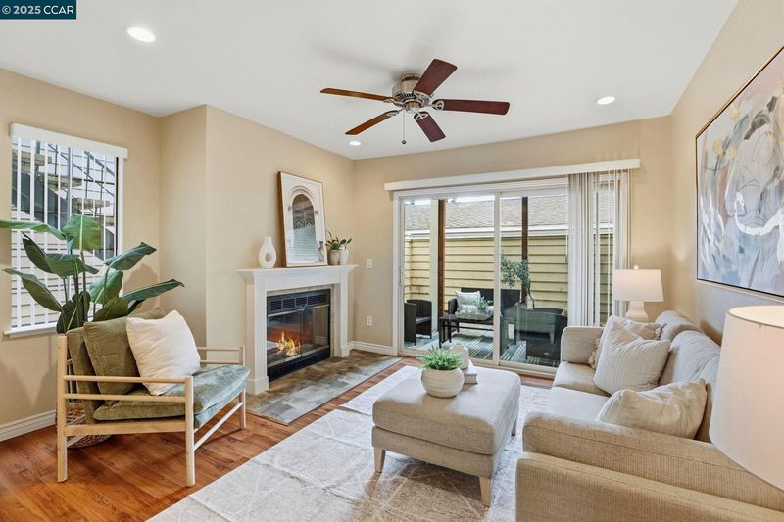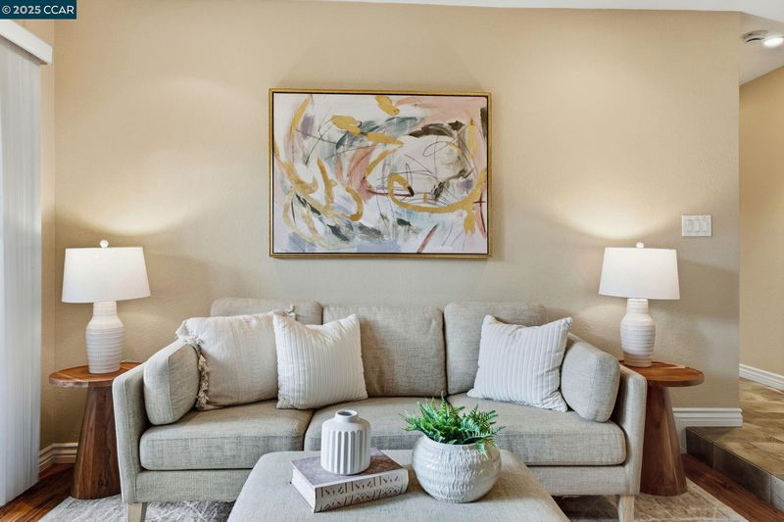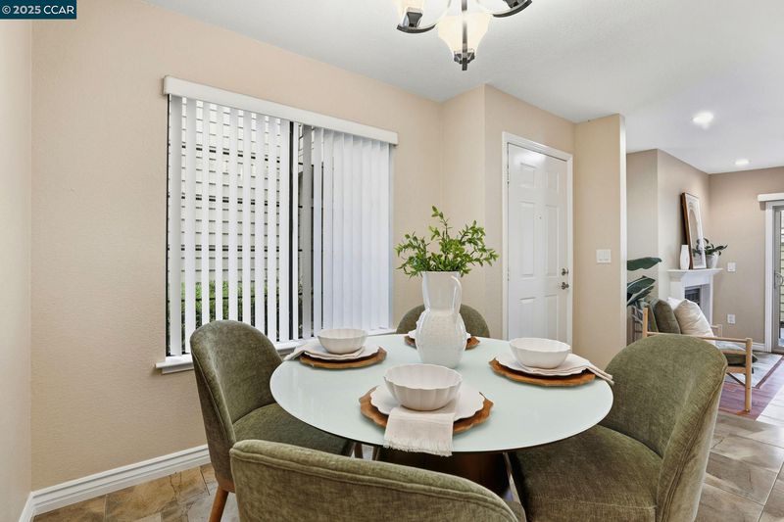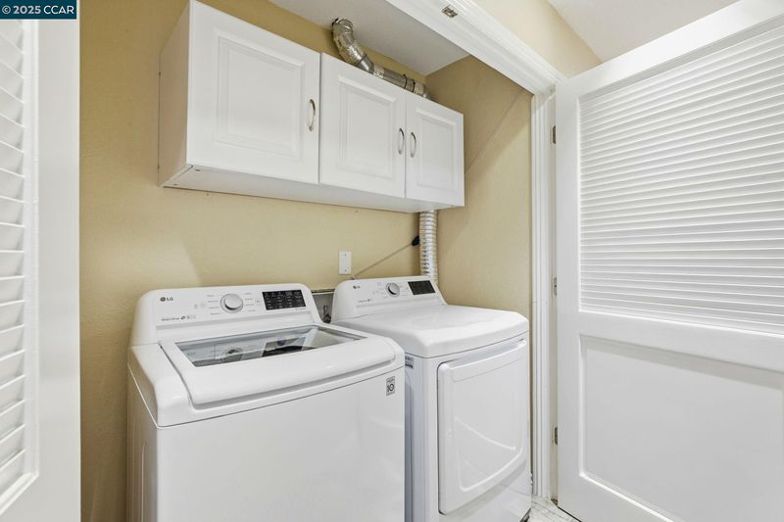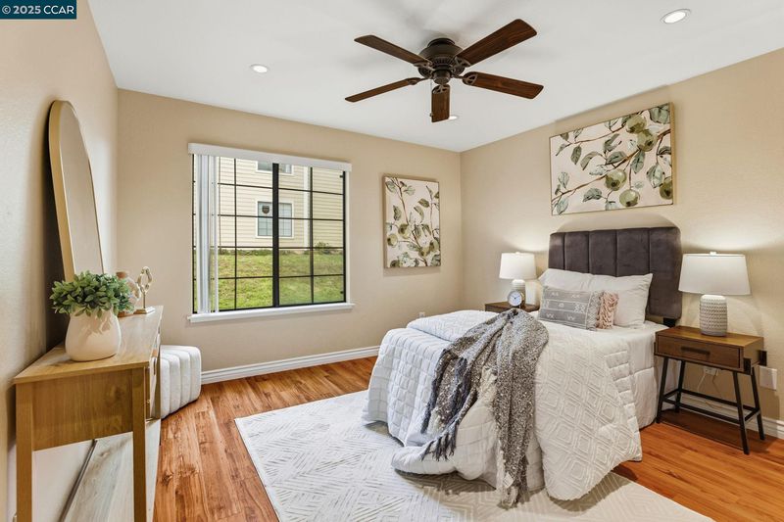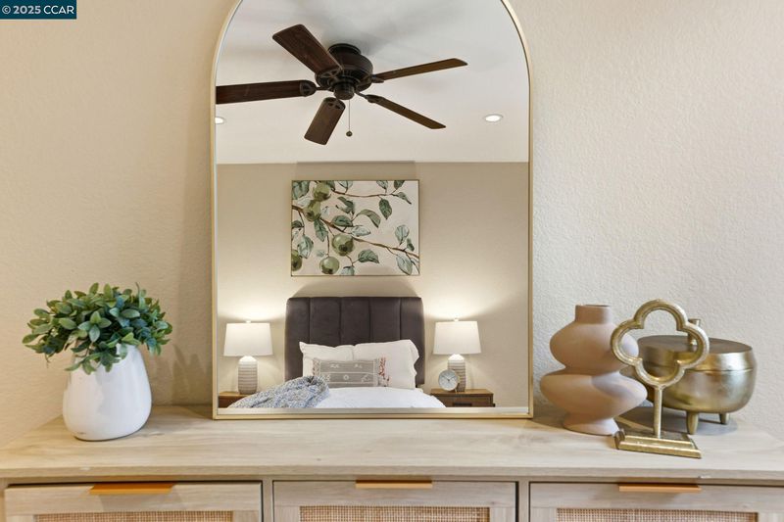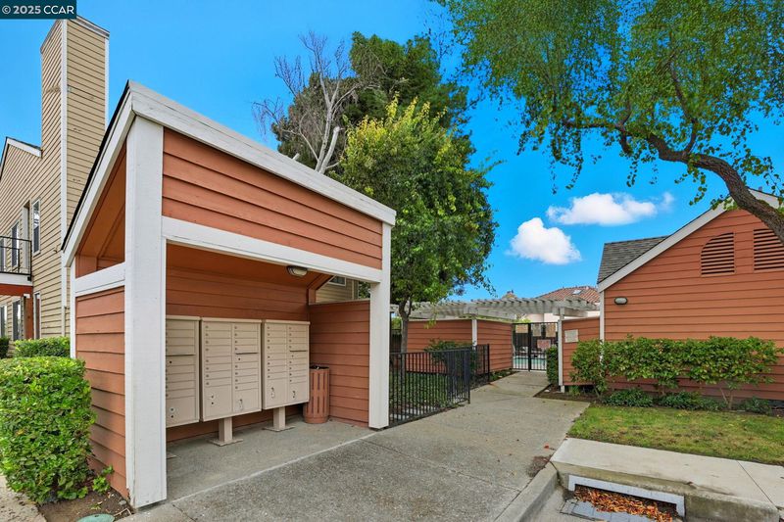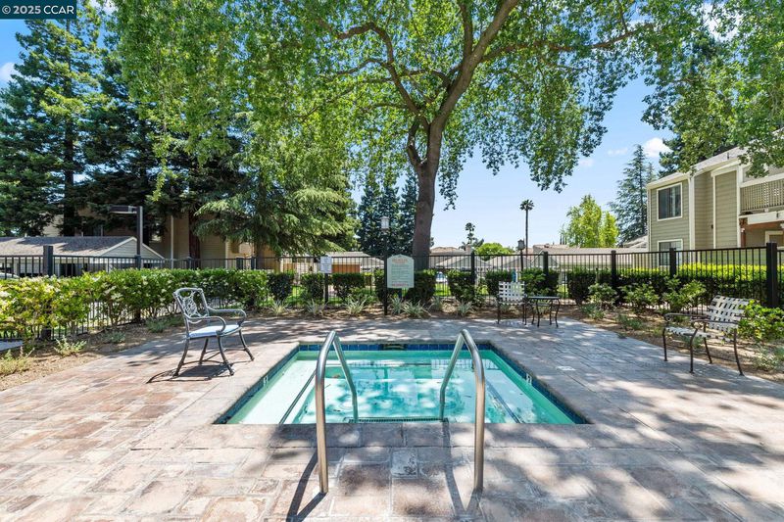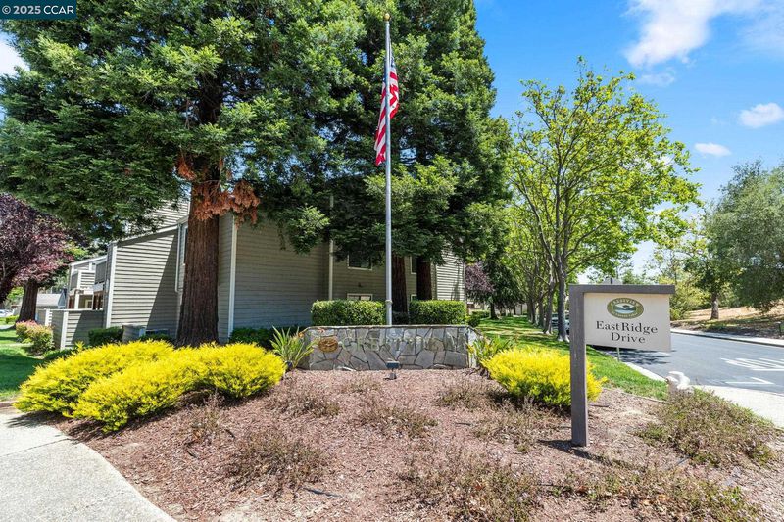
$549,000
985
SQ FT
$557
SQ/FT
162 Eastridge Dr
@ Canyon View - Crestview, San Ramon
- 2 Bed
- 1 Bath
- 0 Park
- 985 sqft
- San Ramon
-

Highly upgraded 2 bedroom 1.25 bath ground floor unit with remodeled kitchen including stone counters and backsplash, custom soft close Kraft Maid brand cabinetry, stainless gas range, New LG refrigerator, tile floors, walk in pantry w/ custom shelving, laminate flooring in both bedrooms, remodeled bathrooms with modern walk in open shower, heated bathroom floors, stone counters, full size laundry space including newer LG washer and gas dryer, ceiling fans in living room and both bedrooms, recessed/ canned lighting throughout, newer gas water heater, fireplace, spacious patio, Community amenities include Clubhouse with events and ability to rent out as well, 2 pools, hot tub, gym facility, playground, 24 hour security gate, tennis courts, designated covered parking space near unit, Car Wash area, Convenient location just moments to Bishop Ranch City Center, grocery stores, shops and 680 Freeway. Walk to Canyon Lakes Golf Course, trails & parks. Don't miss this one, its not like the rest.
- Current Status
- Contingent-
- Original Price
- $549,000
- List Price
- $549,000
- On Market Date
- Oct 1, 2025
- Property Type
- Condominium
- D/N/S
- Crestview
- Zip Code
- 94582
- MLS ID
- 41113386
- APN
- 2137401051
- Year Built
- 1988
- Stories in Building
- 1
- Possession
- Close Of Escrow
- Data Source
- MAXEBRDI
- Origin MLS System
- CONTRA COSTA
Iron Horse Middle School
Public 6-8 Middle
Students: 1069 Distance: 0.9mi
Coyote Creek Elementary School
Public K-5 Elementary
Students: 920 Distance: 1.0mi
Montevideo Elementary School
Public K-5 Elementary
Students: 658 Distance: 1.1mi
Golden View Elementary School
Public K-5 Elementary
Students: 668 Distance: 1.3mi
California High School
Public 9-12 Secondary
Students: 2777 Distance: 1.5mi
Gale Ranch Middle School
Public 6-8 Middle
Students: 1262 Distance: 1.7mi
- Bed
- 2
- Bath
- 1
- Parking
- 0
- Carport, Covered, Guest
- SQ FT
- 985
- SQ FT Source
- Public Records
- Lot SQ FT
- 985.0
- Lot Acres
- 0.02 Acres
- Pool Info
- In Ground, Community
- Kitchen
- Dishwasher, Free-Standing Range, Refrigerator, Dryer, Washer, 220 Volt Outlet, Stone Counters, Range/Oven Free Standing, Updated Kitchen
- Cooling
- Central Air
- Disclosures
- Nat Hazard Disclosure
- Entry Level
- 1
- Flooring
- Laminate, Tile
- Foundation
- Fire Place
- Living Room
- Heating
- Forced Air
- Laundry
- Dryer, Laundry Closet, Washer
- Main Level
- 2 Bedrooms, 0.5 Bath, 1 Bath
- Possession
- Close Of Escrow
- Architectural Style
- Traditional
- Construction Status
- Existing
- Location
- Other
- Pets
- Cats OK, Dogs OK, Number Limit
- Roof
- Unknown
- Water and Sewer
- Public
- Fee
- $620
MLS and other Information regarding properties for sale as shown in Theo have been obtained from various sources such as sellers, public records, agents and other third parties. This information may relate to the condition of the property, permitted or unpermitted uses, zoning, square footage, lot size/acreage or other matters affecting value or desirability. Unless otherwise indicated in writing, neither brokers, agents nor Theo have verified, or will verify, such information. If any such information is important to buyer in determining whether to buy, the price to pay or intended use of the property, buyer is urged to conduct their own investigation with qualified professionals, satisfy themselves with respect to that information, and to rely solely on the results of that investigation.
School data provided by GreatSchools. School service boundaries are intended to be used as reference only. To verify enrollment eligibility for a property, contact the school directly.
