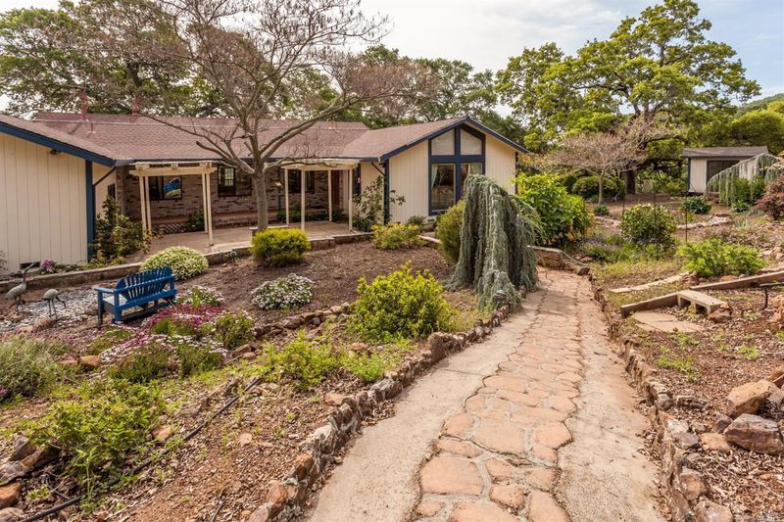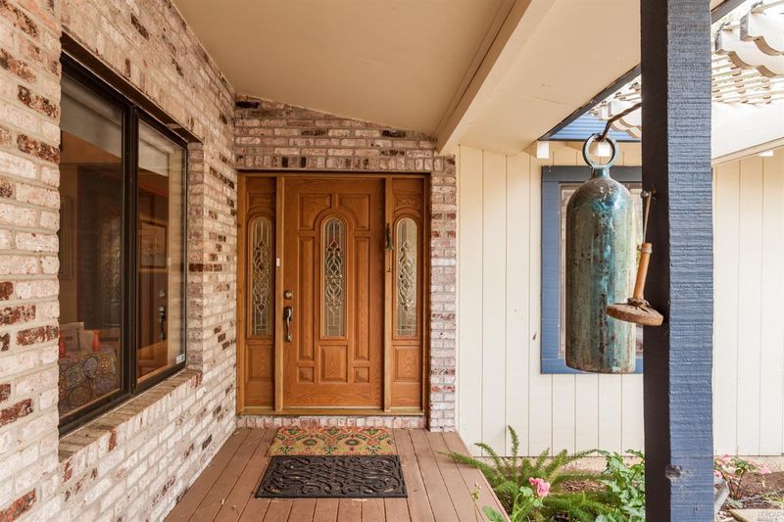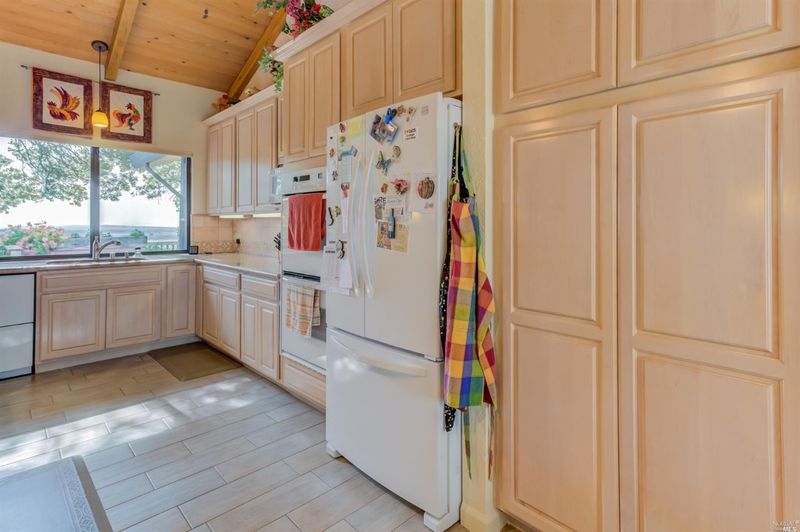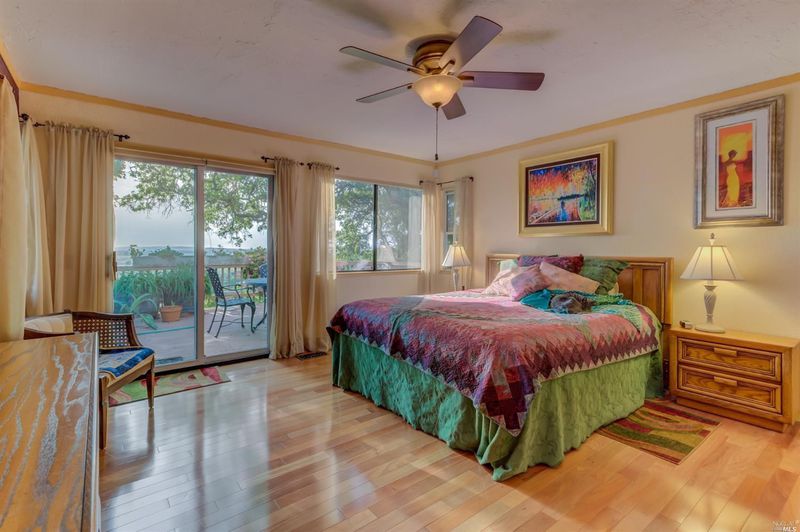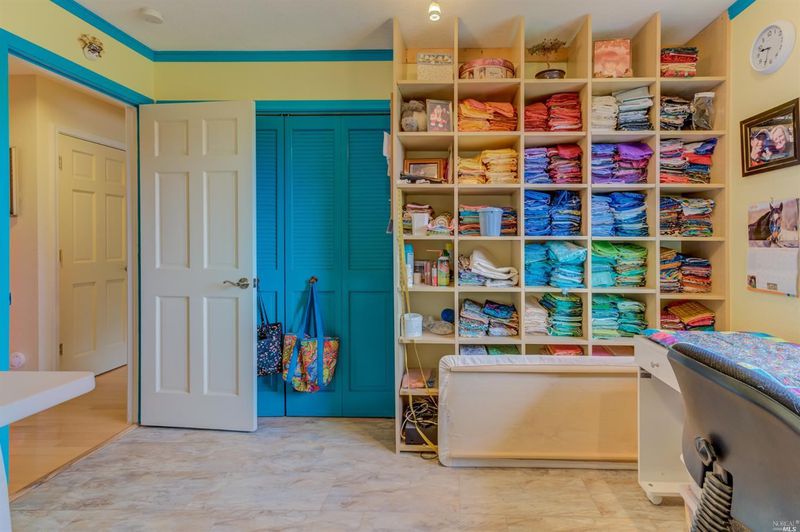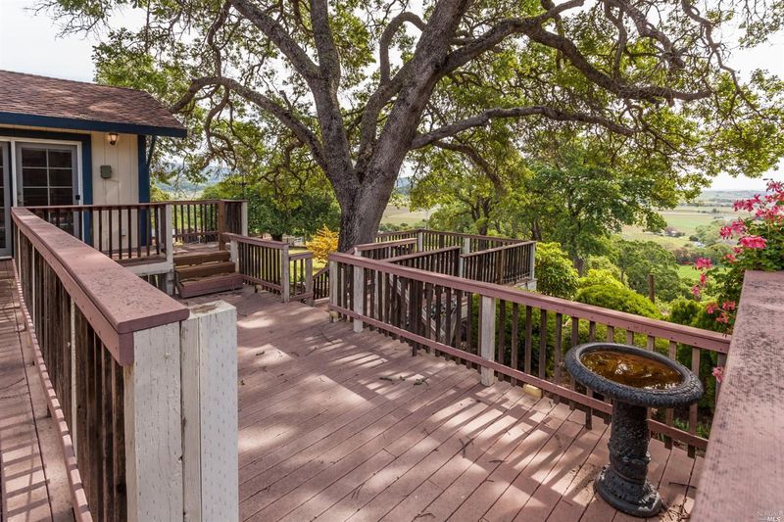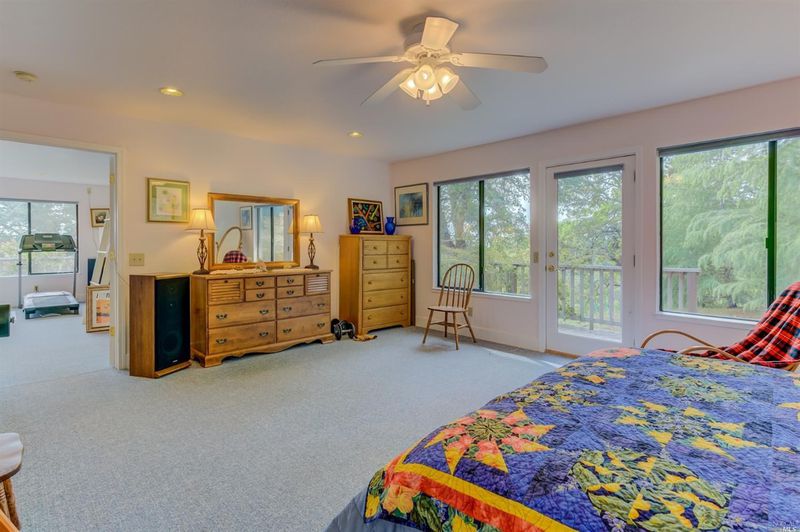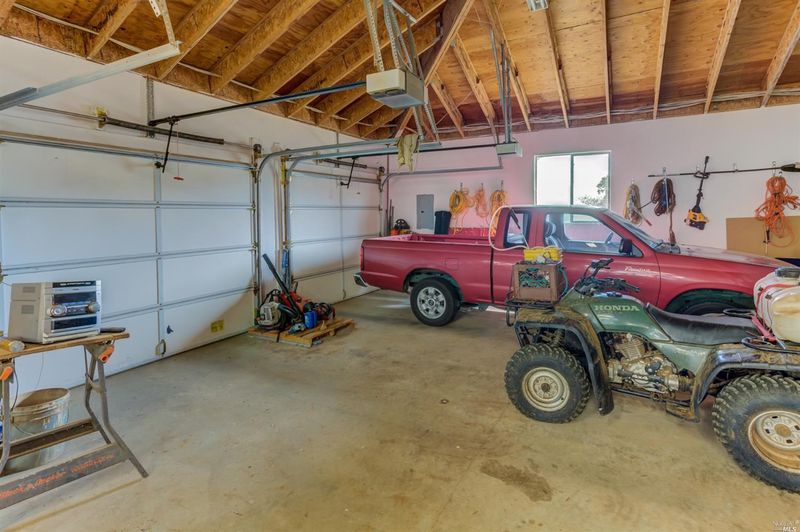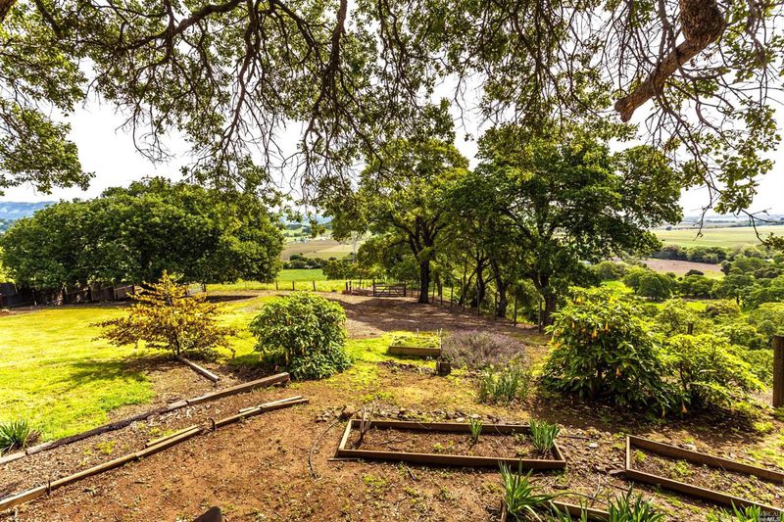
$1,295,000
2,522
SQ FT
$513
SQ/FT
5010 Sleepy Hollow Lane
@ Twin Sisters Road - Green Valley 2, Fairfield
- 4 Bed
- 3 (2/1) Bath
- 0 Park
- 2,522 sqft
- Fairfield
-

Outstanding view property above Suisun Valley. This home, with owned solar, is situated to enjoy the seasons of the valley. There is an additional building which houses a studio, consisting of a bedroom, bath, kitchen and living area; a huge workshop; and an attached two car garage. There are 23.69 acres, of which 1.5 - 2 acres are landscaped with drought tolerant plants on drip. The oaks and rolling hills on the remaining acres are left to nature. The hillside is terraced for ease of maintenance. This property offers privacy, expansive views and freedom from the humdrum of city life. However, the City of Fairfield is only 15 minutes away.
- Days on Market
- 114 days
- Current Status
- Contingent
- Original Price
- $1,595,000
- List Price
- $1,295,000
- On Market Date
- May 26, 2025
- Contingent Date
- Nov 12, 2025
- Property Type
- Single Family Residence
- Area
- Green Valley 2
- Zip Code
- 94534
- MLS ID
- 325048382
- APN
- 0149-050-070
- Year Built
- 1979
- Stories in Building
- Unavailable
- Possession
- Negotiable
- Data Source
- BAREIS
- Origin MLS System
Suisun Valley Elementary School
Public K-8 Elementary
Students: 597 Distance: 1.1mi
B. Gale Wilson Elementary School
Public K-8 Elementary, Yr Round
Students: 899 Distance: 3.3mi
Kindercare Learning Centers
Private K Coed
Students: 115 Distance: 4.2mi
K. I. Jones Elementary School
Public K-5 Elementary
Students: 729 Distance: 4.4mi
Seeds of Truth Academy
Private 2-12
Students: 30 Distance: 4.7mi
Division of Unaccompanied Children's Services (Ducs) School
Public 7-12
Students: 13 Distance: 4.9mi
- Bed
- 4
- Bath
- 3 (2/1)
- Low-Flow Shower(s), Low-Flow Toilet(s), Marble, Shower Stall(s)
- Parking
- 0
- Attached, Garage Door Opener, Interior Access, Side-by-Side
- SQ FT
- 2,522
- SQ FT Source
- Assessor Auto-Fill
- Lot SQ FT
- 1,031,936.0
- Lot Acres
- 23.69 Acres
- Kitchen
- Breakfast Area, Island, Kitchen/Family Combo, Pantry Cabinet, Slab Counter
- Cooling
- Ceiling Fan(s), Central
- Dining Room
- Formal Room
- Exterior Details
- Balcony
- Family Room
- Deck Attached, Great Room, Open Beam Ceiling
- Living Room
- Cathedral/Vaulted, Sunken
- Flooring
- Marble, Tile, Wood
- Foundation
- Concrete Perimeter
- Fire Place
- Brick, Family Room, Gas Piped, Insert, Raised Hearth
- Heating
- Central, Fireplace Insert, Fireplace(s), Gas, Propane, Solar Heating
- Laundry
- Ground Floor, Inside Room
- Main Level
- Bedroom(s), Dining Room, Family Room, Full Bath(s), Garage, Kitchen, Living Room, Street Entrance
- Views
- Bay, Forest, Hills, Mountains, Panoramic, Valley, Vineyard, Woods
- Possession
- Negotiable
- Basement
- Partial
- Architectural Style
- Ranch
- Fee
- $0
MLS and other Information regarding properties for sale as shown in Theo have been obtained from various sources such as sellers, public records, agents and other third parties. This information may relate to the condition of the property, permitted or unpermitted uses, zoning, square footage, lot size/acreage or other matters affecting value or desirability. Unless otherwise indicated in writing, neither brokers, agents nor Theo have verified, or will verify, such information. If any such information is important to buyer in determining whether to buy, the price to pay or intended use of the property, buyer is urged to conduct their own investigation with qualified professionals, satisfy themselves with respect to that information, and to rely solely on the results of that investigation.
School data provided by GreatSchools. School service boundaries are intended to be used as reference only. To verify enrollment eligibility for a property, contact the school directly.
