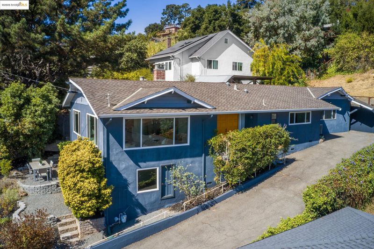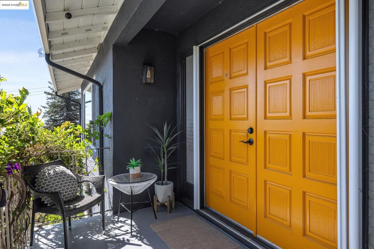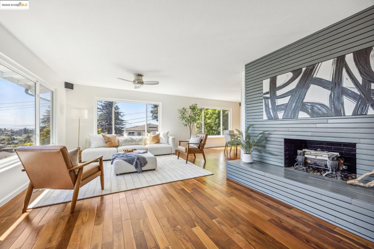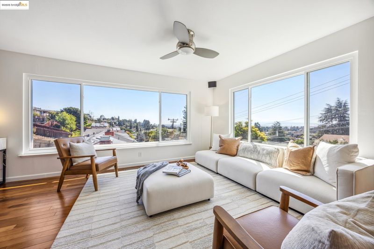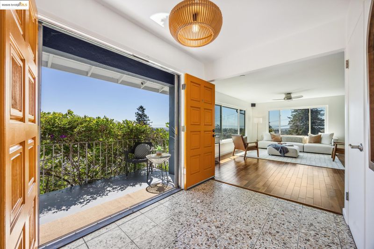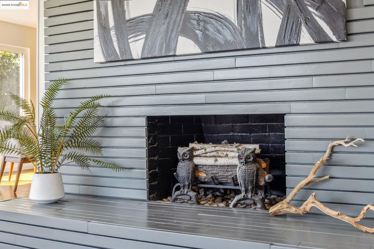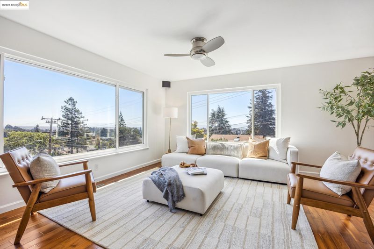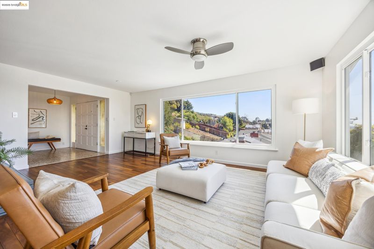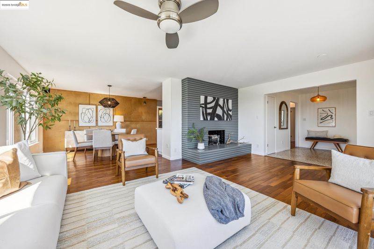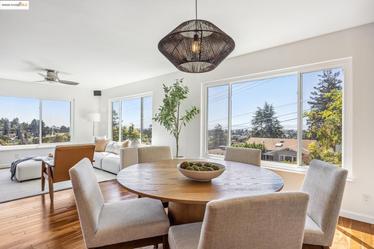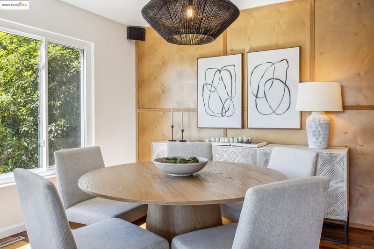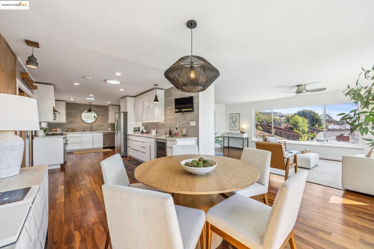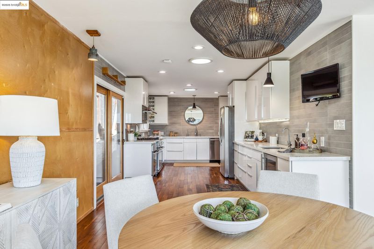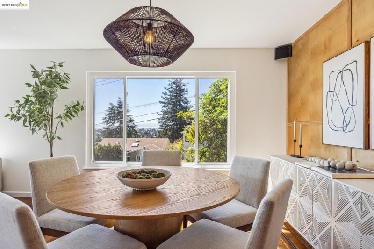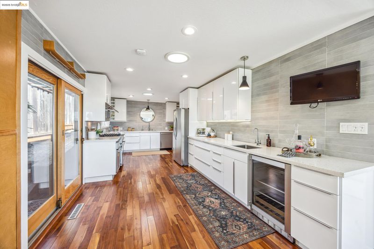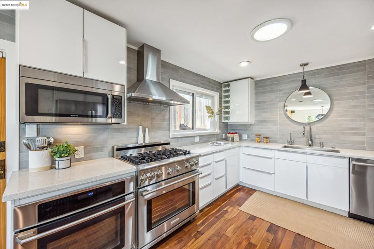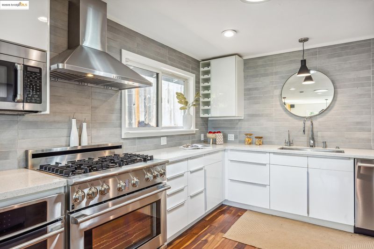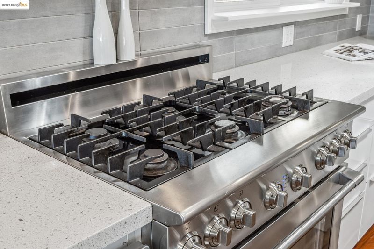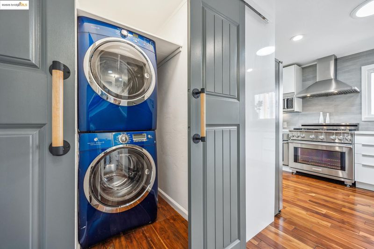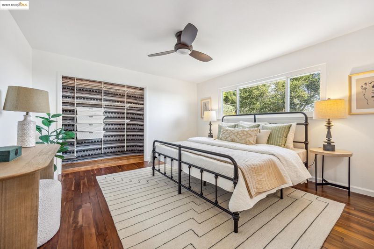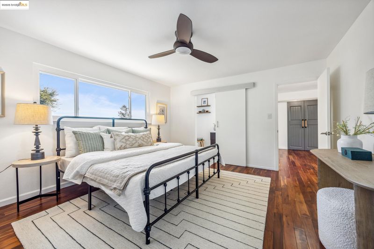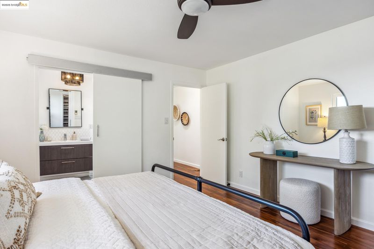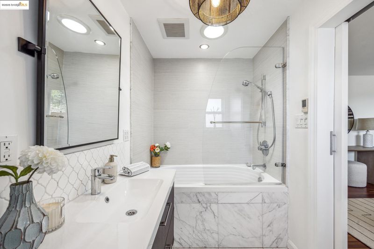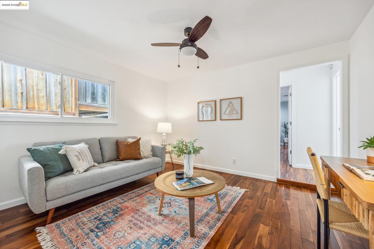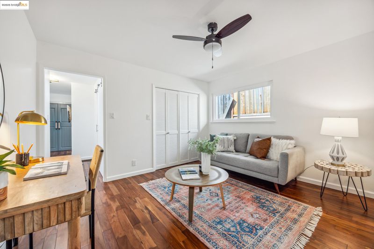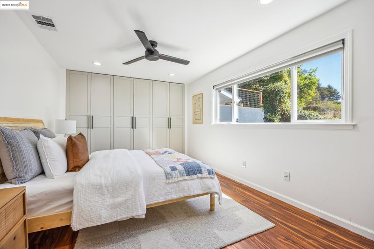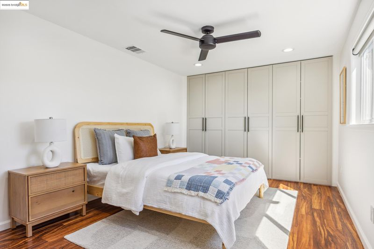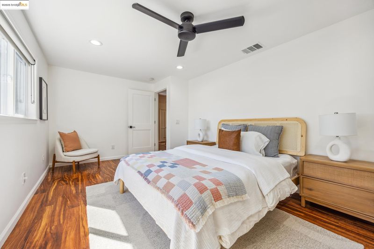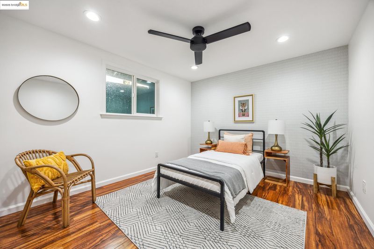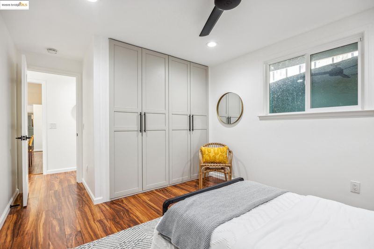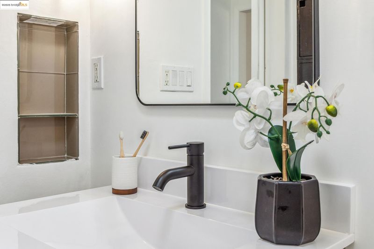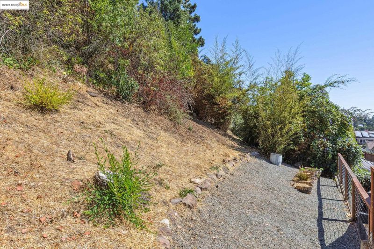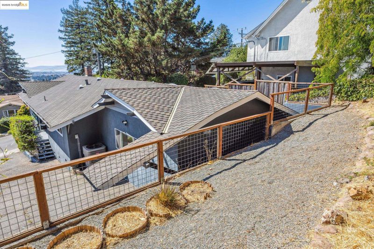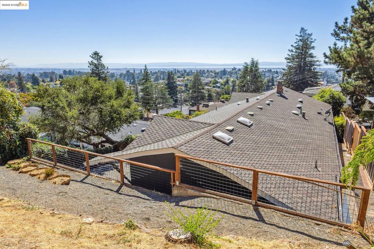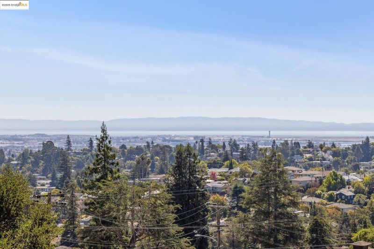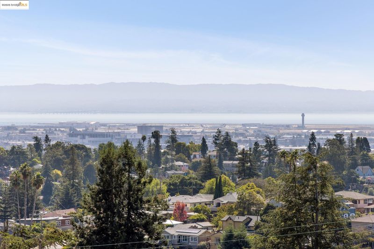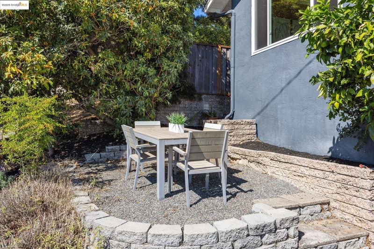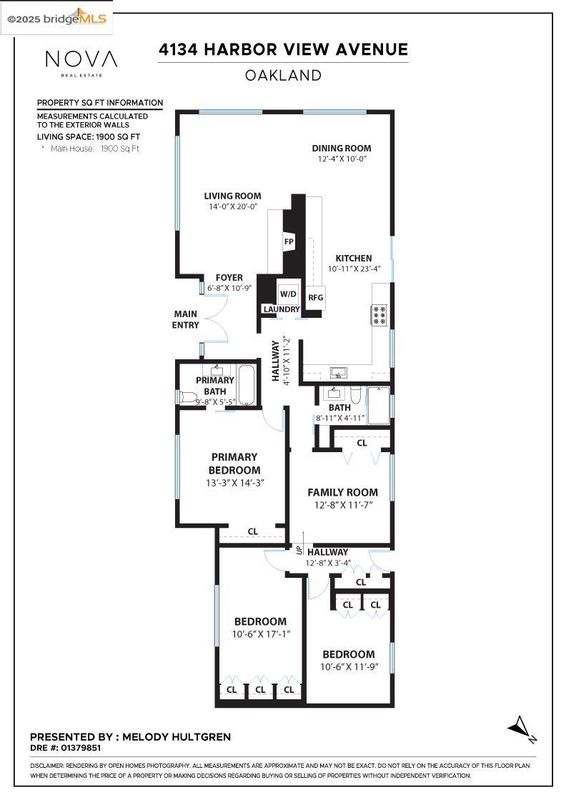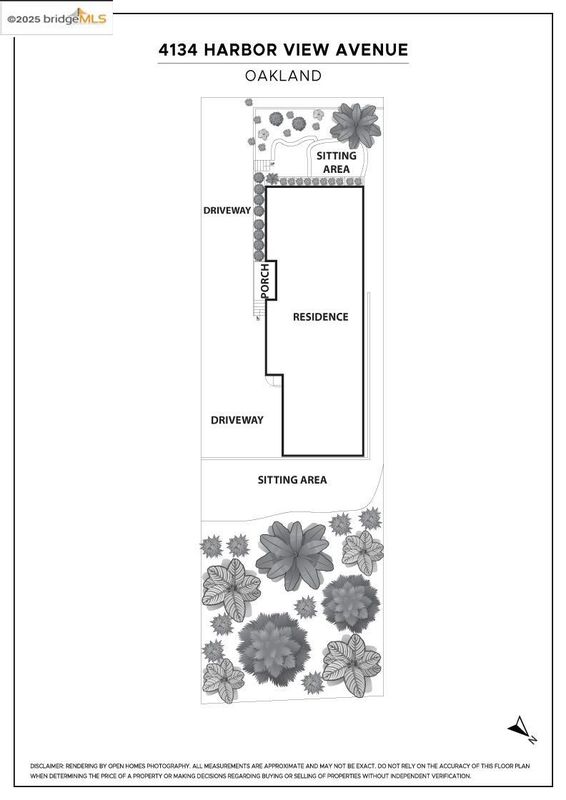
$998,000
1,900
SQ FT
$525
SQ/FT
4134 Harbor View Ave
@ Vale - Redwood Heights, Oakland
- 3 Bed
- 2 Bath
- 0 Park
- 1,900 sqft
- Oakland
-

Welcome to Views, Entertainer's Kitchen & Quiet Location! Offering a single level floor plan, 4134 Harbor View is a stunner. A long driveway takes you up to the front door where you are greeted with custom lighting & custom tile through grand mid-century double doors. Spectacular bay & city views from dual paned windows create a serene environment, while the chef's kitchen & open floor plan are perfect for entertaining. Truly single level living, the living/kitchen & dining areas are on the South end, with quiet, well-appointed bedrooms just down the hall. A large family room or office connects both ends, perfect for TV or kid's toys. Multiple outdoor spaces grace the property, including a terraced front patio space & seating areas above the roof line for jaw-dropping views. The lot is enormous and extends well above the house, creating potential for additional uses. A quick walk or drive down the hill takes you to the Laurel Shopping district home of restaurants, cafe's, pubs, spas & the ever popular Cole Hardware. Welcome home to this very special property.
- Current Status
- Active
- Original Price
- $998,000
- List Price
- $998,000
- On Market Date
- Nov 7, 2025
- Property Type
- Detached
- D/N/S
- Redwood Heights
- Zip Code
- 94619
- MLS ID
- 41116951
- APN
- 30194534
- Year Built
- 1963
- Stories in Building
- 1
- Possession
- Close Of Escrow
- Data Source
- MAXEBRDI
- Origin MLS System
- Bridge AOR
Redwood Heights Elementary School
Public K-5 Elementary
Students: 372 Distance: 0.3mi
St. Lawrence O'toole Elementary School
Private K-8 Elementary, Religious, Coed
Students: 180 Distance: 0.4mi
Roses In Concrete
Charter K-8
Students: 368 Distance: 0.5mi
Laurel Elementary School
Public K-5 Elementary
Students: 475 Distance: 0.5mi
First Covenant Treehouse Preschool & Kindergarten
Private K Preschool Early Childhood Center, Religious, Coed
Students: 107 Distance: 0.5mi
Cornerstone Christian Academy
Private PK-10 Coed
Students: 16 Distance: 0.6mi
- Bed
- 3
- Bath
- 2
- Parking
- 0
- Space Per Unit - 2
- SQ FT
- 1,900
- SQ FT Source
- Graphic Artist
- Lot SQ FT
- 8,400.0
- Lot Acres
- 0.19 Acres
- Pool Info
- None
- Kitchen
- Dishwasher, Gas Range, Refrigerator, Dryer, Washer, ENERGY STAR Qualified Appliances, Disposal, Gas Range/Cooktop, Skylight(s), Updated Kitchen
- Cooling
- Central Air
- Disclosures
- Disclosure Package Avail
- Entry Level
- Exterior Details
- Terraced Up
- Flooring
- Hardwood, Tile
- Foundation
- Fire Place
- Living Room
- Heating
- Central
- Laundry
- Dryer, Laundry Room, Washer
- Main Level
- Other
- Views
- Bay, City Lights, Hills, Panoramic, San Francisco
- Possession
- Close Of Escrow
- Architectural Style
- Mid Century Modern
- Construction Status
- Existing
- Additional Miscellaneous Features
- Terraced Up
- Location
- Sloped Up
- Roof
- Composition Shingles
- Water and Sewer
- Public
- Fee
- Unavailable
MLS and other Information regarding properties for sale as shown in Theo have been obtained from various sources such as sellers, public records, agents and other third parties. This information may relate to the condition of the property, permitted or unpermitted uses, zoning, square footage, lot size/acreage or other matters affecting value or desirability. Unless otherwise indicated in writing, neither brokers, agents nor Theo have verified, or will verify, such information. If any such information is important to buyer in determining whether to buy, the price to pay or intended use of the property, buyer is urged to conduct their own investigation with qualified professionals, satisfy themselves with respect to that information, and to rely solely on the results of that investigation.
School data provided by GreatSchools. School service boundaries are intended to be used as reference only. To verify enrollment eligibility for a property, contact the school directly.
