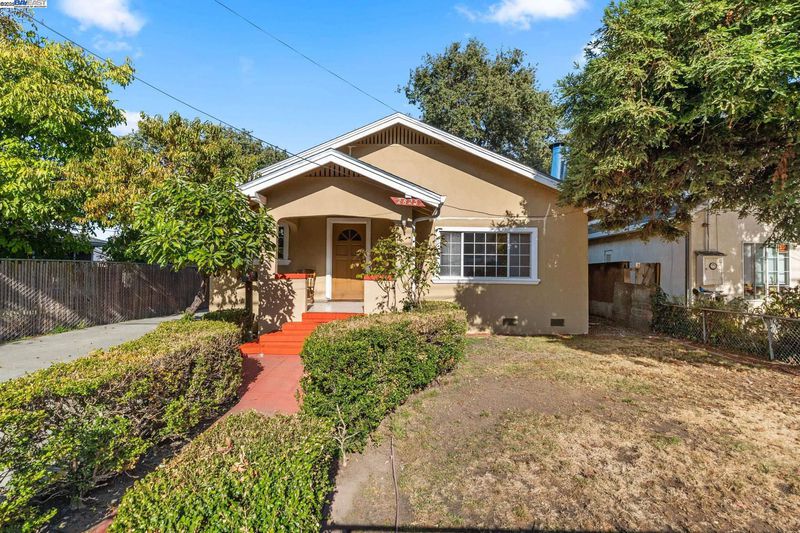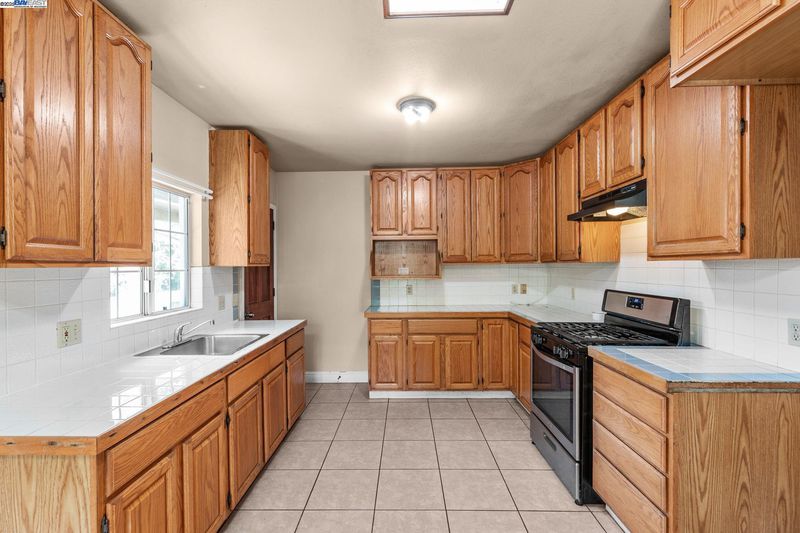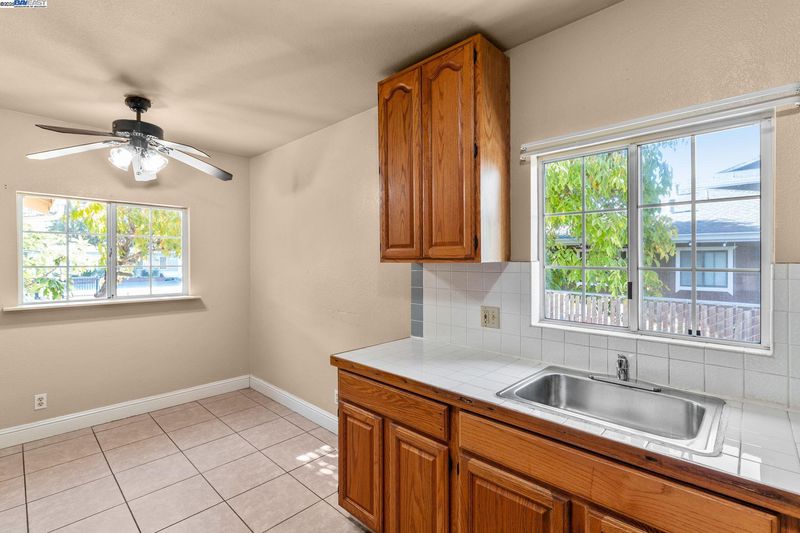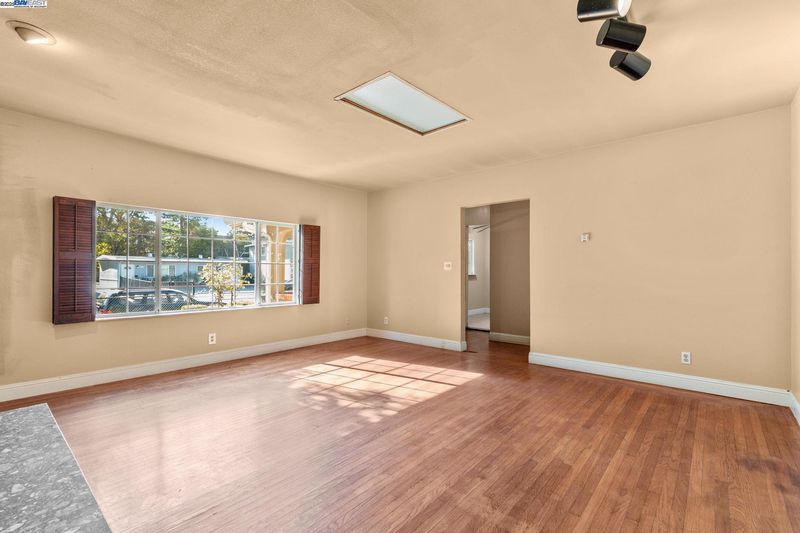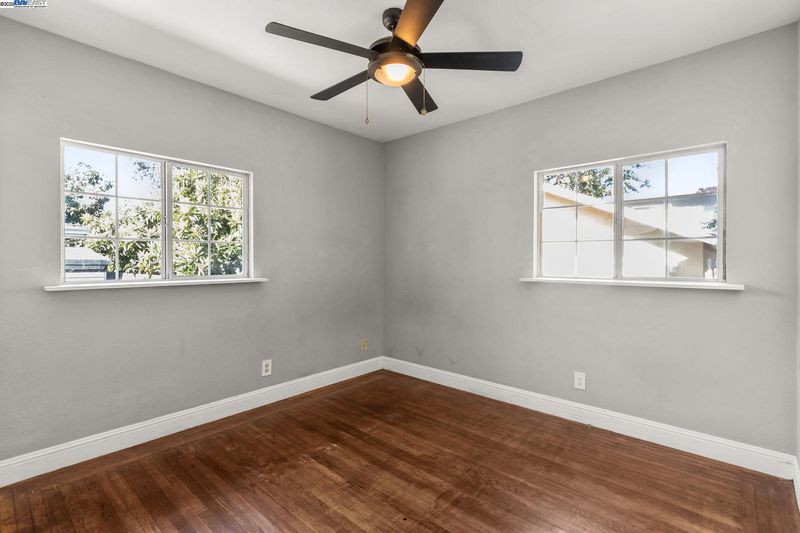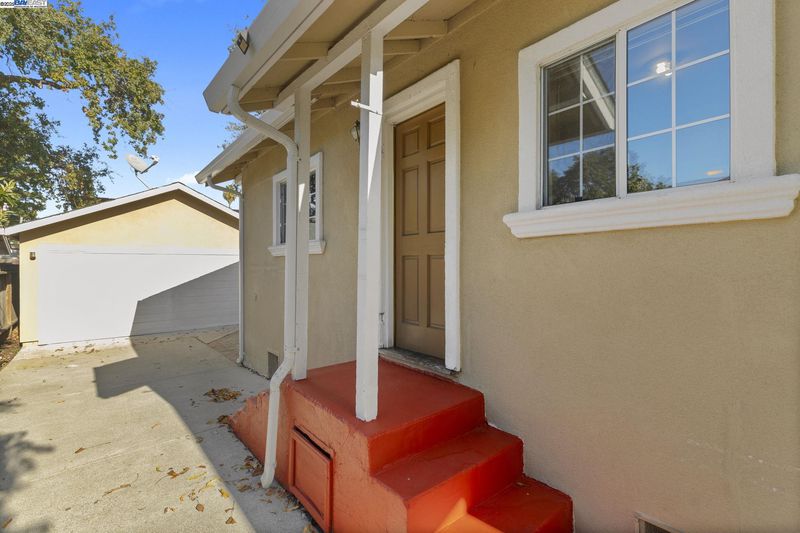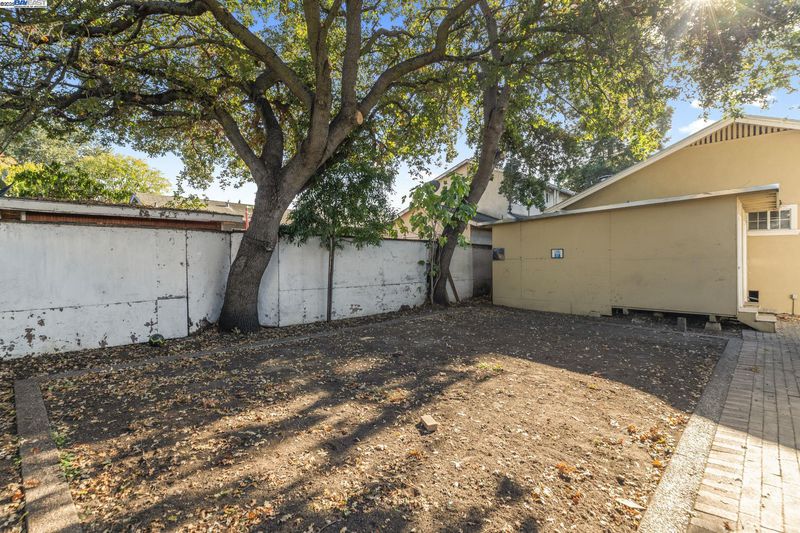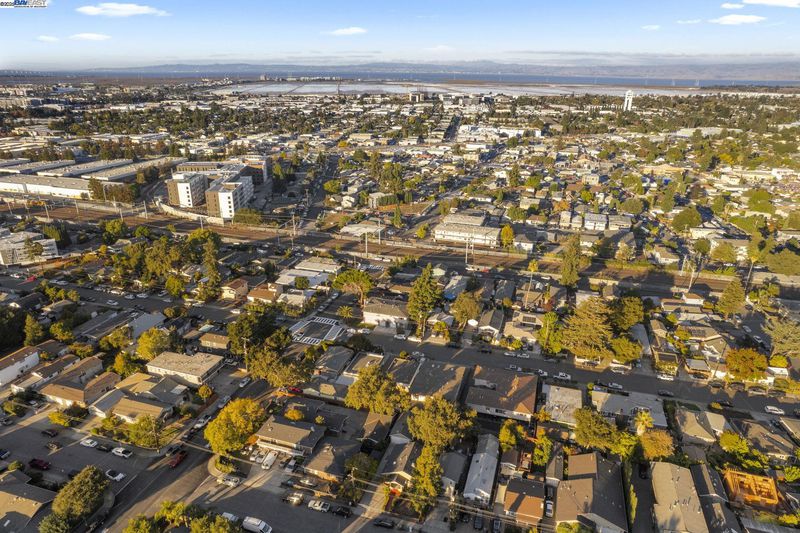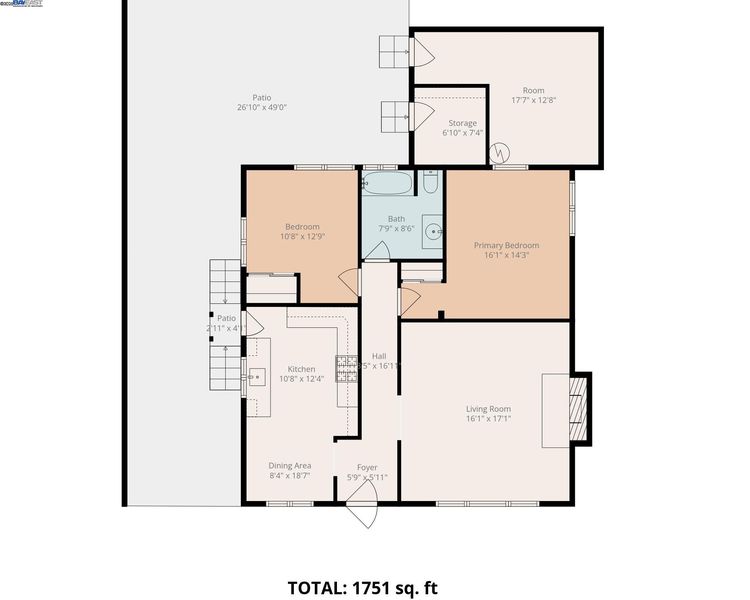
$1,050,000
1,020
SQ FT
$1,029
SQ/FT
2825 Marlborough Avenue
@ Dumbarton Ave - Other, Redwood City
- 2 Bed
- 1 Bath
- 2 Park
- 1,020 sqft
- Redwood City
-

-
Sat Nov 22, 1:00 pm - 4:00 pm
Hosted by Roxana Gomez
-
Sun Nov 23, 2:00 pm - 4:00 pm
Hosted by Roxana Gomez
Discover a South Fair Oaks gem blending timeless charm with endless potential in the heart of Redwood City. With 1,050 sq ft of living space on a 5,250 sq ft lot, this well-maintained home offers classic details, abundant natural light, and room to create your dream design. A wonderful opportunity for first-time buyers, investors, or anyone ready to make their mark in a thriving community with top Redwood City schools. Inviting living room with hardwood floors, dual-pane windows, and a charming fireplace. Light-filled kitchen with ample counter space, wood cabinetry, and breakfast nook—ready to be reimagined. Two spacious bedrooms with large closets and a centrally located full bath. Detached 2-car garage offers finished areas ideal for a studio, gym, or guest retreat with potential for future conversion. Expansive front and back yards shaded by mature trees provide a private, serene outdoor retreat. Long gated driveway enhances curb appeal and offers plentiful parking. Dedicated laundry room and utility space. Prime location near downtown Redwood City, Caltrain, Hwy 101, and 280—minutes to San Francisco, Silicon Valley, Stanford, and Menlo Park.
- Current Status
- Active
- Original Price
- $1,050,000
- List Price
- $1,050,000
- On Market Date
- Nov 12, 2025
- Property Type
- Detached
- D/N/S
- Other
- Zip Code
- 94063
- MLS ID
- 41117268
- APN
- 054282190
- Year Built
- 1925
- Stories in Building
- 1
- Possession
- Close Of Escrow
- Data Source
- MAXEBRDI
- Origin MLS System
- BAY EAST
Holy Family School Of St. Francis Center
Private K-6 Preschool Early Childhood Center, Elementary, Religious, Coed
Students: 27 Distance: 0.2mi
Everest Public High
Charter 9-12
Students: 407 Distance: 0.5mi
Seaport Academy
Private K-12
Students: 7 Distance: 0.5mi
Sequoia District Adult Education
Public n/a Adult Education
Students: 2 Distance: 0.5mi
Wherry Academy
Private K-12 Combined Elementary And Secondary, Coed
Students: 16 Distance: 0.5mi
Fair Oaks Elementary School
Public K-5 Elementary, Yr Round
Students: 219 Distance: 0.6mi
- Bed
- 2
- Bath
- 1
- Parking
- 2
- Detached, On Street, RV Possible
- SQ FT
- 1,020
- SQ FT Source
- Public Records
- Lot SQ FT
- 5,250.0
- Lot Acres
- 0.12 Acres
- Pool Info
- None
- Kitchen
- Gas Range, Free-Standing Range, Gas Water Heater, Tile Counters, Gas Range/Cooktop, Range/Oven Free Standing
- Cooling
- None
- Disclosures
- Nat Hazard Disclosure, Disclosure Package Avail
- Entry Level
- Exterior Details
- Back Yard, Front Yard
- Flooring
- Tile, Wood
- Foundation
- Fire Place
- Living Room
- Heating
- Natural Gas, Wall Furnace
- Laundry
- Laundry Room
- Main Level
- 2 Bedrooms, 1 Bath, Main Entry
- Possession
- Close Of Escrow
- Basement
- Crawl Space
- Architectural Style
- Ranch
- Construction Status
- Existing
- Additional Miscellaneous Features
- Back Yard, Front Yard
- Location
- Rectangular Lot
- Roof
- Composition Shingles
- Water and Sewer
- Public
- Fee
- Unavailable
MLS and other Information regarding properties for sale as shown in Theo have been obtained from various sources such as sellers, public records, agents and other third parties. This information may relate to the condition of the property, permitted or unpermitted uses, zoning, square footage, lot size/acreage or other matters affecting value or desirability. Unless otherwise indicated in writing, neither brokers, agents nor Theo have verified, or will verify, such information. If any such information is important to buyer in determining whether to buy, the price to pay or intended use of the property, buyer is urged to conduct their own investigation with qualified professionals, satisfy themselves with respect to that information, and to rely solely on the results of that investigation.
School data provided by GreatSchools. School service boundaries are intended to be used as reference only. To verify enrollment eligibility for a property, contact the school directly.
