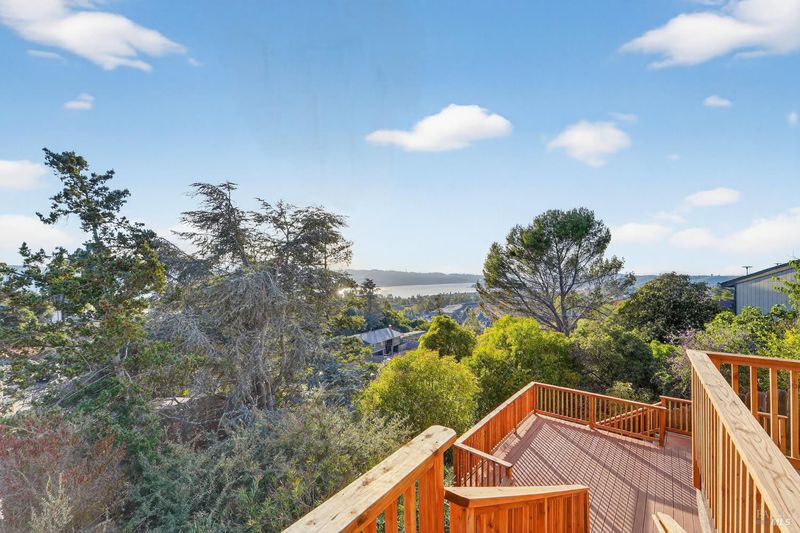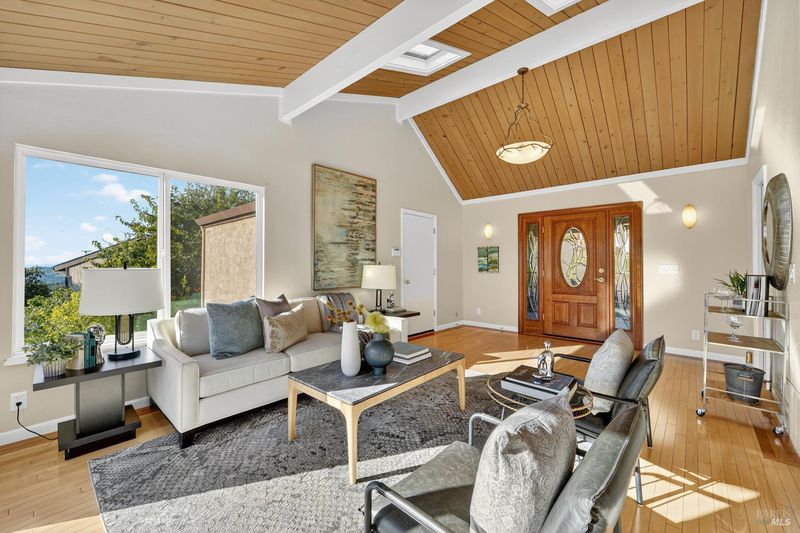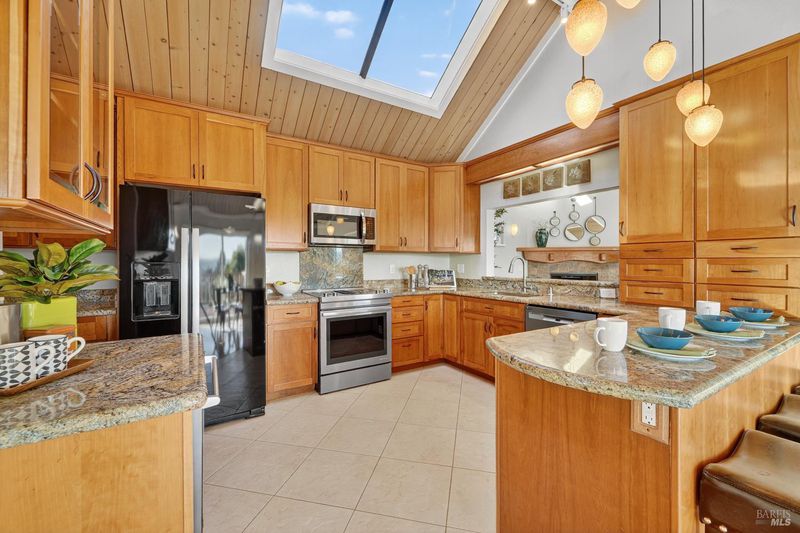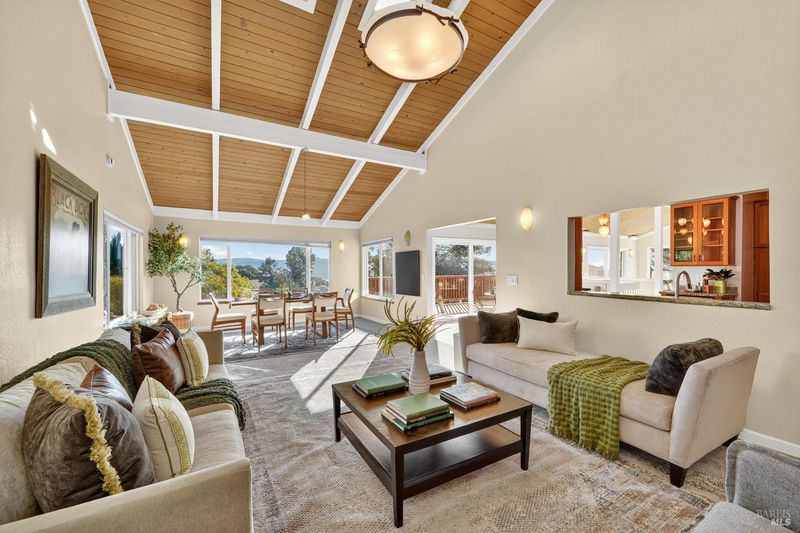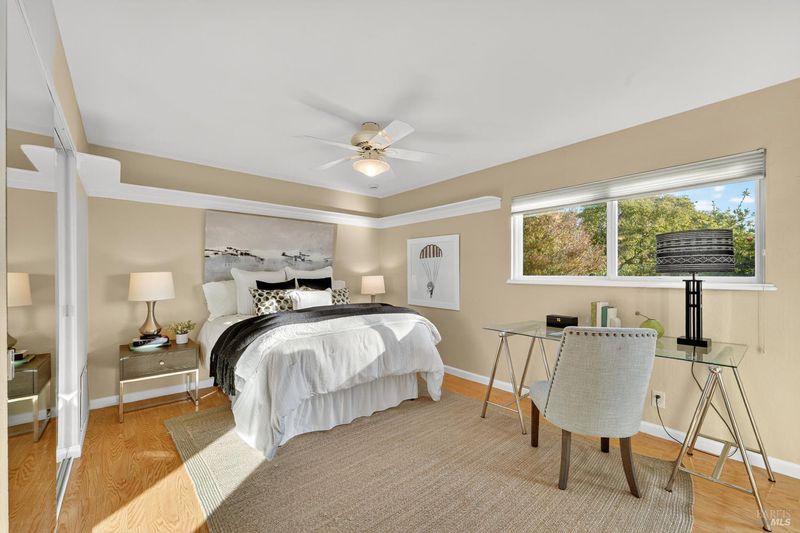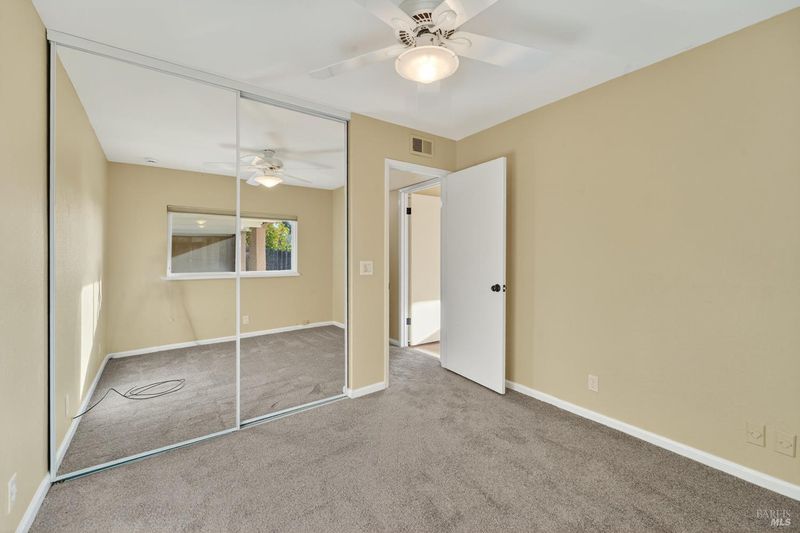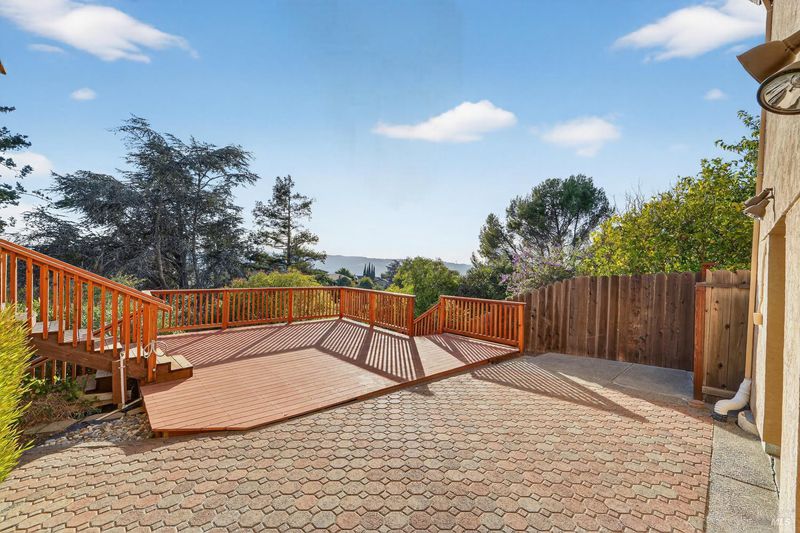
$950,000
2,277
SQ FT
$417
SQ/FT
126 Dartmouth Place
@ White Chapel - Benicia 1, Benicia
- 5 Bed
- 3 (2/1) Bath
- 4 Park
- 2,277 sqft
- Benicia
-

Welcome home to understated elegance. This open floorplan home is filled with warm, natural light. With its large skylights, and windows and sliders opening to expansive decks, you have views of the clouds, the Strait and the surrounding hills. The kitchen was designed to include plenty of storage and pantry space and positioned so the host/hostess is to be able to interact with guests whether they are in the kitchen, family room or living room. The combo dining/family room with fireplace has a "Great Room" feel making it a perfect gathering space for family and friends. Freshly painted throughout, the 5 generous sized bedrooms, all newly carpeted, and 2.5 baths, offer possible multi-generational living, office/workspace, you name it. Don't miss this beautiful water-view home at an unbelievable price.
- Days on Market
- 6 days
- Current Status
- Contingent
- Original Price
- $950,000
- List Price
- $950,000
- On Market Date
- Nov 11, 2025
- Contingent Date
- Nov 15, 2025
- Property Type
- Single Family Residence
- Area
- Benicia 1
- Zip Code
- 94510
- MLS ID
- 325097566
- APN
- 0087-183-380
- Year Built
- 1972
- Stories in Building
- Unavailable
- Possession
- Close Of Escrow
- Data Source
- BAREIS
- Origin MLS System
Benicia Middle School
Public 6-8 Middle
Students: 1063 Distance: 0.6mi
Mary Farmar Elementary School
Public K-5 Elementary
Students: 443 Distance: 0.7mi
Benicia High School
Public 9-12 Secondary
Students: 1565 Distance: 0.8mi
Robert Semple Elementary School
Public K-5 Elementary
Students: 472 Distance: 0.9mi
Bonnell Elementary School
Private K-5
Students: NA Distance: 1.2mi
Matthew Turner Elementary School
Public K-5 Elementary
Students: 498 Distance: 1.2mi
- Bed
- 5
- Bath
- 3 (2/1)
- Parking
- 4
- Attached, Garage Door Opener, Garage Facing Front, Uncovered Parking Spaces 2+
- SQ FT
- 2,277
- SQ FT Source
- Measured by Agent
- Lot SQ FT
- 9,148.0
- Lot Acres
- 0.21 Acres
- Kitchen
- Skylight(s), Slab Counter
- Cooling
- Ceiling Fan(s), Central, MultiUnits
- Dining Room
- Dining/Family Combo, Skylight(s)
- Family Room
- Cathedral/Vaulted, Open Beam Ceiling, Skylight(s), View
- Living Room
- Cathedral/Vaulted, Deck Attached, Open Beam Ceiling, View
- Flooring
- Carpet, Wood
- Fire Place
- Family Room, Raised Hearth
- Heating
- Central
- Laundry
- Laundry Closet
- Main Level
- Dining Room, Family Room, Garage, Kitchen, Living Room, Partial Bath(s), Street Entrance
- Views
- City Lights, Hills, Water
- Possession
- Close Of Escrow
- Fee
- $0
MLS and other Information regarding properties for sale as shown in Theo have been obtained from various sources such as sellers, public records, agents and other third parties. This information may relate to the condition of the property, permitted or unpermitted uses, zoning, square footage, lot size/acreage or other matters affecting value or desirability. Unless otherwise indicated in writing, neither brokers, agents nor Theo have verified, or will verify, such information. If any such information is important to buyer in determining whether to buy, the price to pay or intended use of the property, buyer is urged to conduct their own investigation with qualified professionals, satisfy themselves with respect to that information, and to rely solely on the results of that investigation.
School data provided by GreatSchools. School service boundaries are intended to be used as reference only. To verify enrollment eligibility for a property, contact the school directly.
