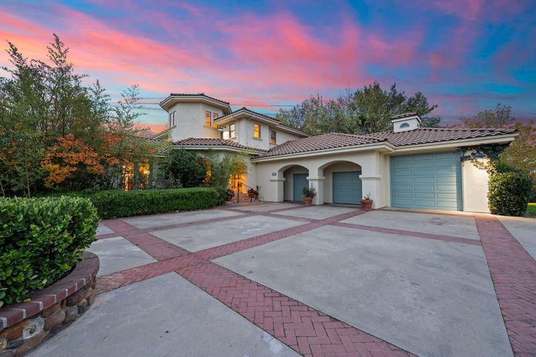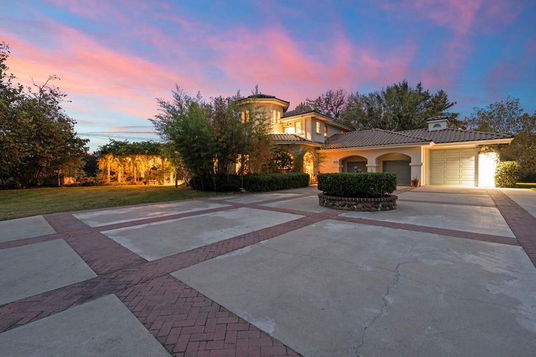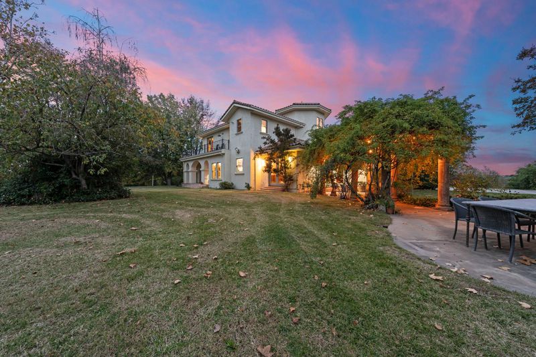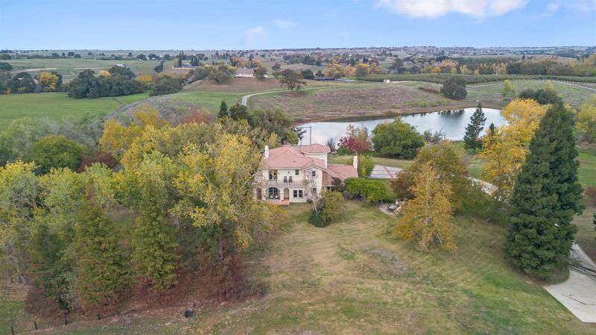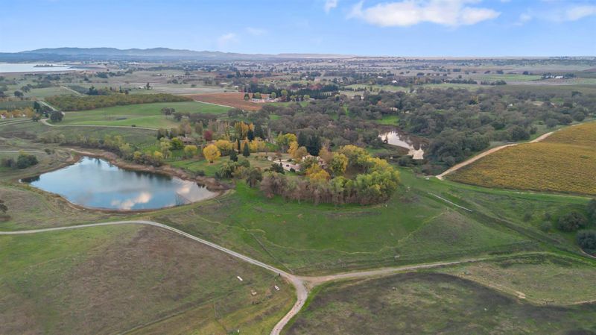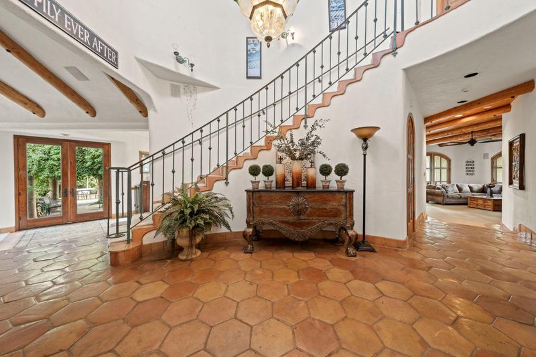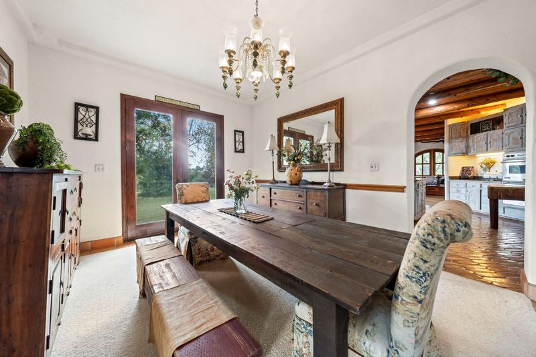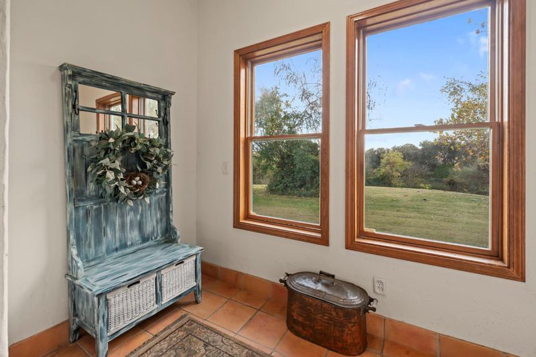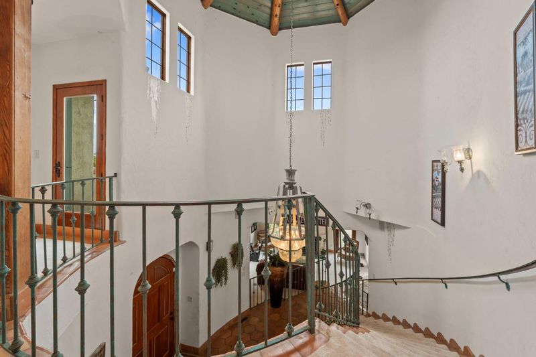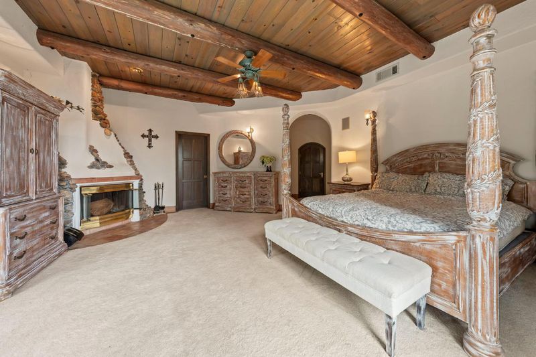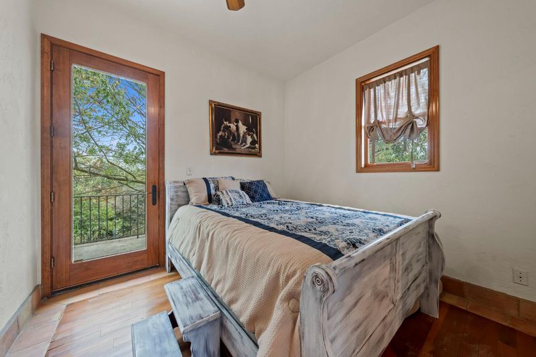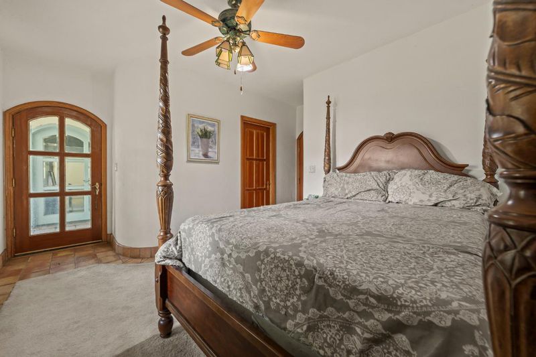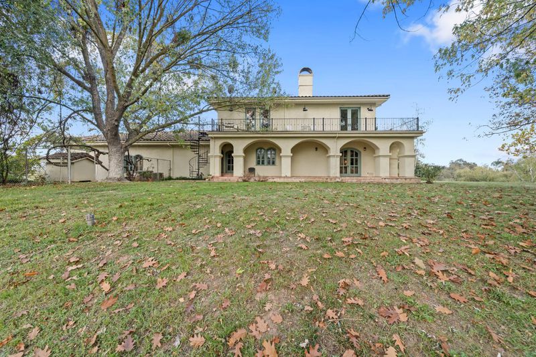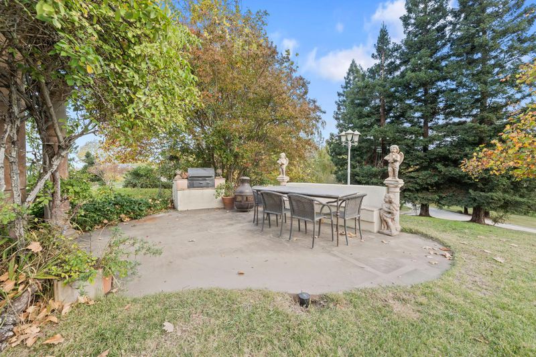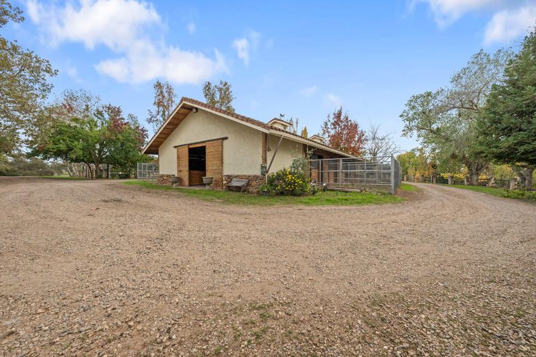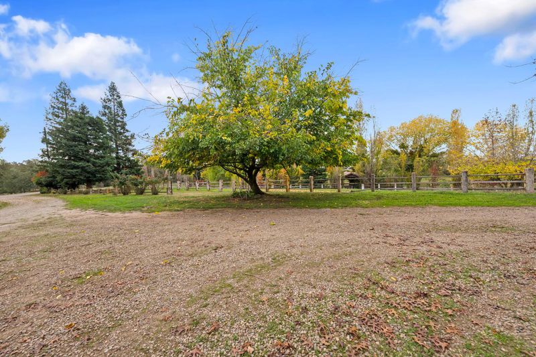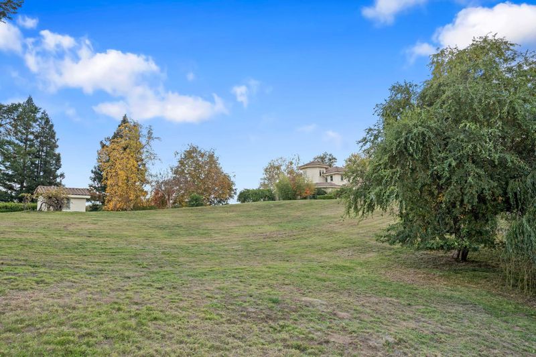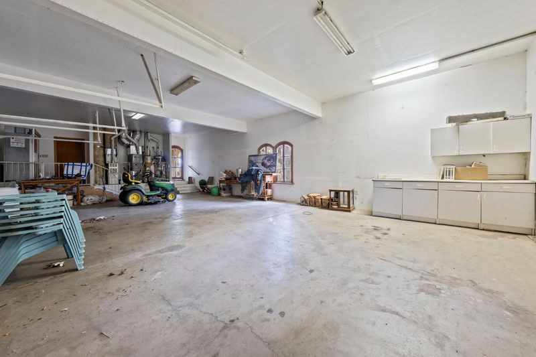
$1,895,000
3,985
SQ FT
$476
SQ/FT
24943 N Mcintire Road
@ CA Highway 12 - Btwn Hwy 99/N.S.J. Co/Amdr-Calvrs/8 Mile, Clements
- 4 Bed
- 3 Bath
- 0 Park
- 3,985 sqft
- Clements
-

-
Sat Nov 22, 11:00 am - 4:00 pm
Hosted by Raj 559 720 5070
Discover a custom-built countryside escape offering luxury, privacy, and room to live the lifestyle you've imagined; all just minutes from Lodi's best. Set on 40 rolling acres in Clements, this property suits equestrian use, hobby farming, or anyone seeking peaceful country living. A well-designed 8-stall horse barn includes an attached, upgraded carriage house with partial bath ideal for easy conversion into living space. The entire barn is finished to a level that rivals many homes, offering exciting potential for transforming the whole structure into a second residence. The Spanish-inspired main home features warm character throughout, with Viking kitchen appliances, granite counters, hardwood and tile flooring, multiple fireplaces, and inviting spaces perfect for gatherings or quiet relaxation. Step outside to wide-open rolling hills and a peaceful lake view, with unforgettable sunrises and sunsets. Wildlife is abundant including deer, Canadian geese, a playful fox family, and the occasional opossum. Additional highlights include solar, natural gas, a three-car garage with workshop space, a newer upgraded well pump, and furniture that is fully negotiable. A rare blend of serenity and refined country living.
- Days on Market
- 7 days
- Current Status
- Active
- Original Price
- $1,895,000
- List Price
- $1,895,000
- On Market Date
- Nov 13, 2025
- Property Type
- Single Family Residence
- Area
- Btwn Hwy 99/N.S.J. Co/Amdr-Calvrs/8 Mile
- Zip Code
- 95227
- MLS ID
- 225142677
- APN
- 023-120-08
- Year Built
- 1993
- Stories in Building
- Unavailable
- Possession
- Close Of Escrow
- Data Source
- BAREIS
- Origin MLS System
Lockeford Elementary School
Public K-8 Elementary
Students: 544 Distance: 6.7mi
Holy Trinity
Private K-12 Religious, Coed
Students: NA Distance: 7.7mi
Oak View Elementary School
Public K-8 Elementary
Students: 376 Distance: 9.9mi
Jecoi Adventure Academy
Private K-12
Students: 6 Distance: 10.0mi
Victor Elementary School
Public K-6 Elementary
Students: 151 Distance: 10.0mi
North Valley School
Private K-12 Special Education, Combined Elementary And Secondary, Coed
Students: 34 Distance: 10.3mi
- Bed
- 4
- Bath
- 3
- Closet, Shower Stall(s), Double Sinks, Soaking Tub, Marble, Window
- Parking
- 0
- 24'+ Deep Garage, Attached, Boat Storage, RV Access, Garage Facing Front
- SQ FT
- 3,985
- SQ FT Source
- Assessor Auto-Fill
- Lot SQ FT
- 1,744,142.0
- Lot Acres
- 40.04 Acres
- Kitchen
- Marble Counter, Butlers Pantry
- Cooling
- Ceiling Fan(s), Central, Whole House Fan, MultiUnits, MultiZone
- Dining Room
- Formal Room
- Exterior Details
- Balcony, Built-In Barbeque, Dog Run
- Family Room
- Cathedral/Vaulted, View, Open Beam Ceiling
- Living Room
- Cathedral/Vaulted, Deck Attached, View, Open Beam Ceiling
- Flooring
- Carpet, Tile, Wood
- Foundation
- Raised, Slab
- Fire Place
- Living Room, Primary Bedroom, Family Room, Wood Burning, Gas Starter
- Heating
- Central, Fireplace(s), Gas, Natural Gas
- Laundry
- Cabinets, Dryer Included, Sink, Electric, Upper Floor, Inside Room
- Upper Level
- Bedroom(s), Loft, Full Bath(s), Retreat
- Main Level
- Bedroom(s), Living Room, Dining Room, Family Room, Full Bath(s), Garage, Kitchen, Street Entrance
- Views
- Hills, Lake
- Possession
- Close Of Escrow
- Architectural Style
- Spanish
- * Fee
- $250
- Name
- Mokelumne river estates
- *Fee includes
- Management and Road
MLS and other Information regarding properties for sale as shown in Theo have been obtained from various sources such as sellers, public records, agents and other third parties. This information may relate to the condition of the property, permitted or unpermitted uses, zoning, square footage, lot size/acreage or other matters affecting value or desirability. Unless otherwise indicated in writing, neither brokers, agents nor Theo have verified, or will verify, such information. If any such information is important to buyer in determining whether to buy, the price to pay or intended use of the property, buyer is urged to conduct their own investigation with qualified professionals, satisfy themselves with respect to that information, and to rely solely on the results of that investigation.
School data provided by GreatSchools. School service boundaries are intended to be used as reference only. To verify enrollment eligibility for a property, contact the school directly.
