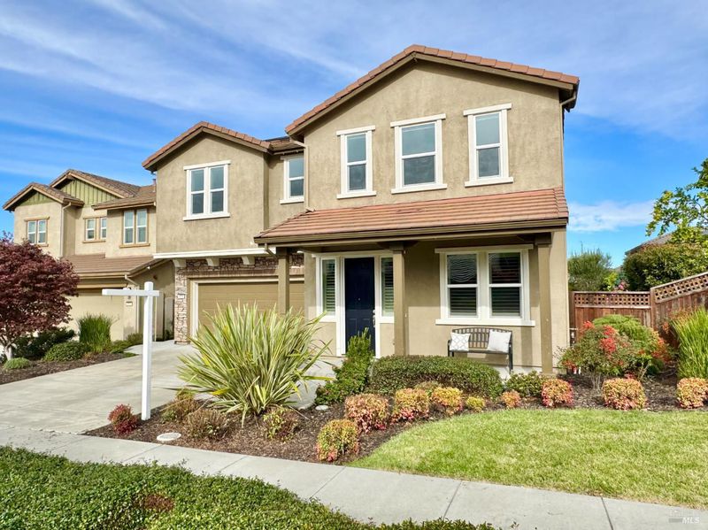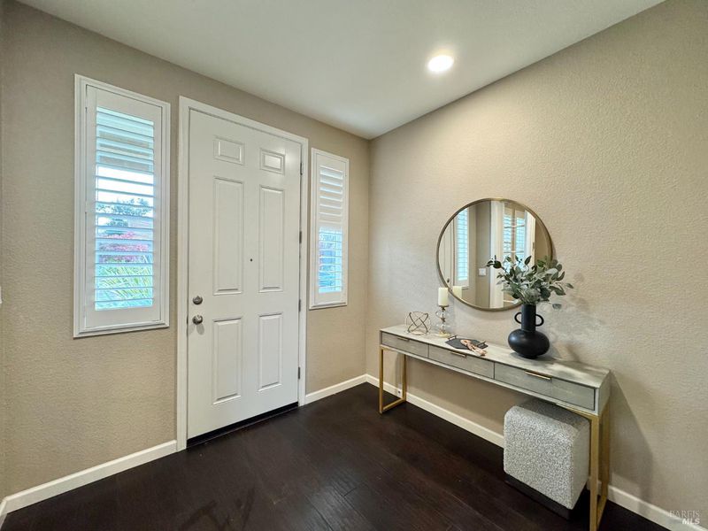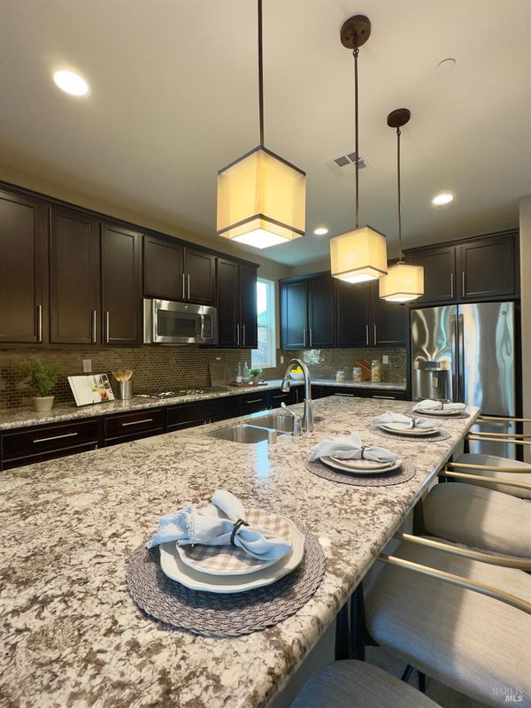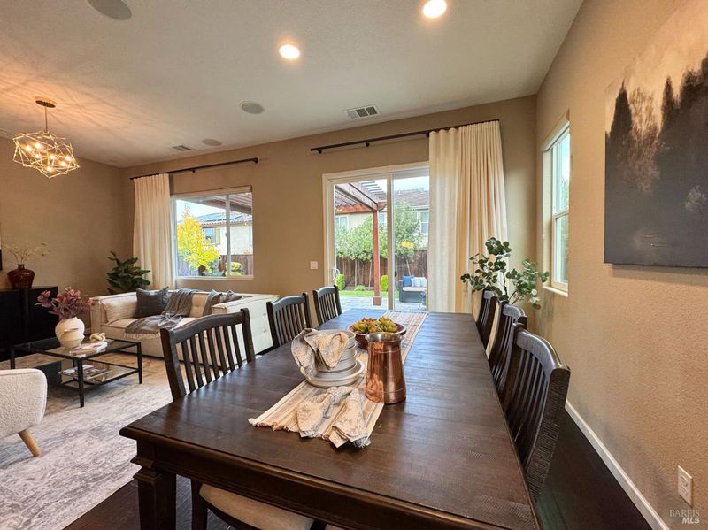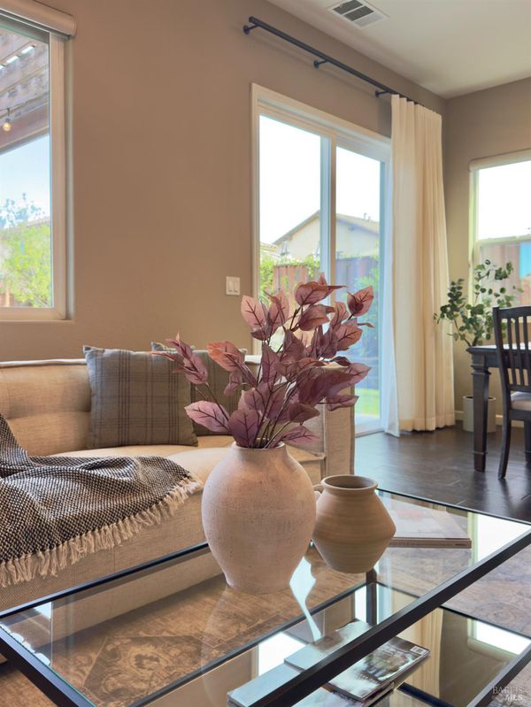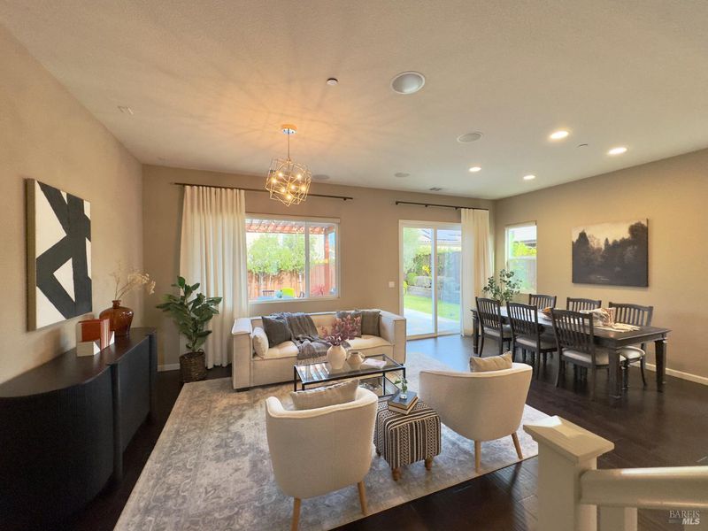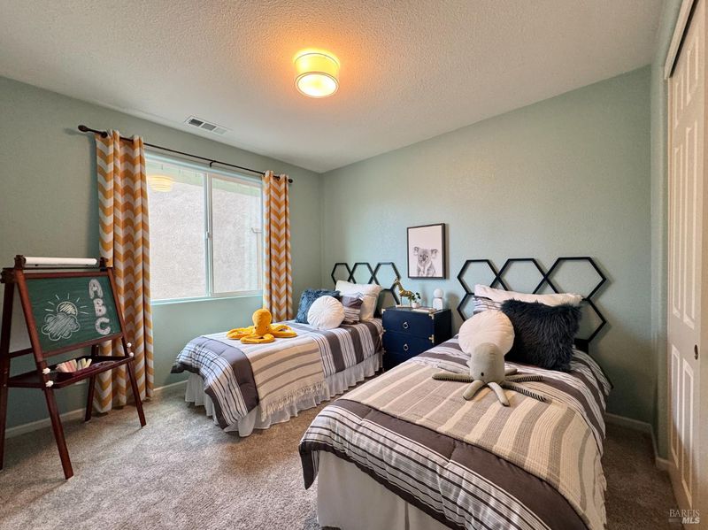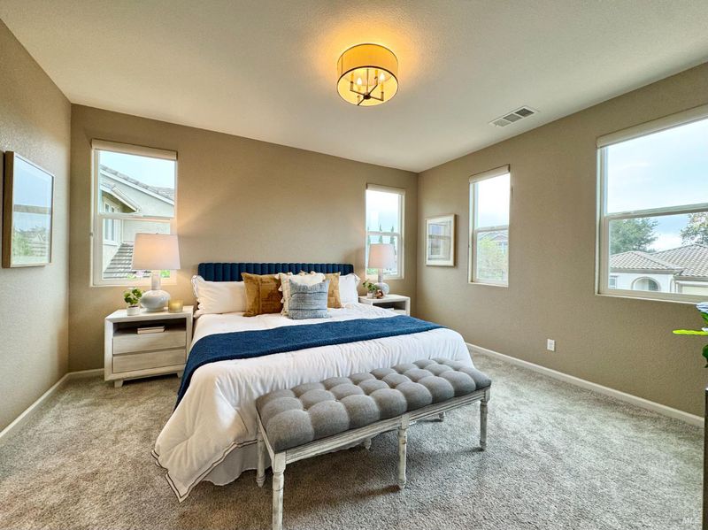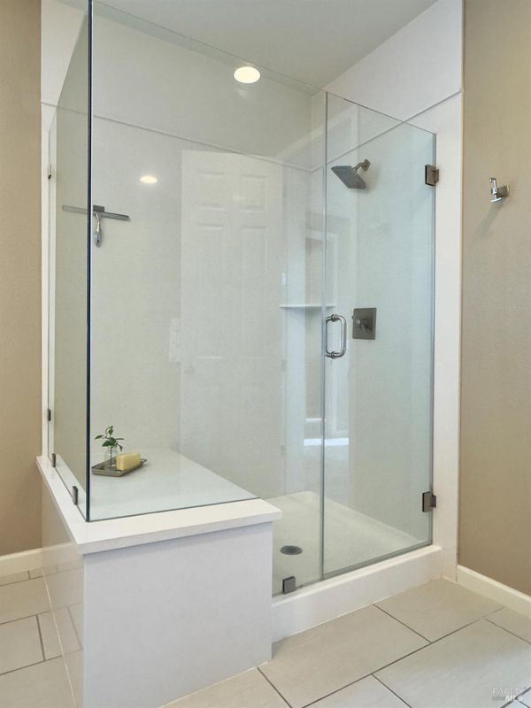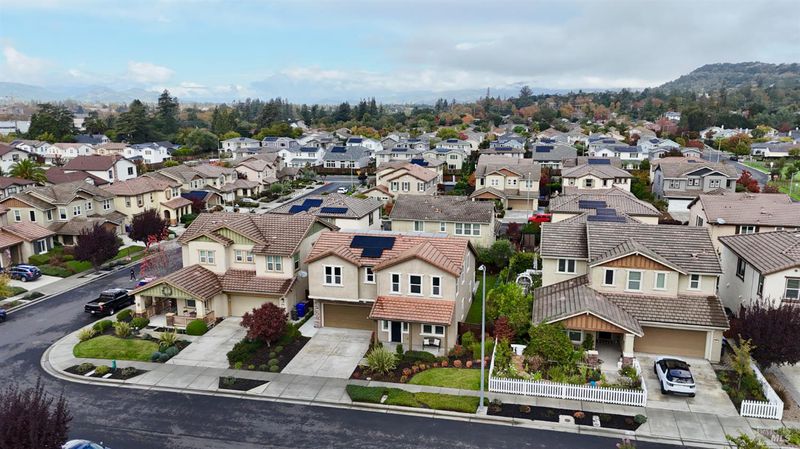 Price Increased
Price Increased
$1,079,000
2,081
SQ FT
$519
SQ/FT
874 Erin Way
@ Saratoga Dr - Napa
- 4 Bed
- 3 Bath
- 2 Park
- 2,081 sqft
- Napa
-

Welcome to 874 Erin Way, your dream home! This stunning four-bedroom, three-full-bath residence truly lives like a single level, providing convenience and comfort throughout. With a downstairs bedroom and a separate full bathroom, you'll find the perfect setup for guests or family members. The dedicated office area ensures you have a quiet space for productivity, while the beautiful family room and elegant kitchen create an inviting atmosphere for entertaining. Each spacious bedroom features built-in closets, offering ample storage without compromising on style. Enjoy low-maintenance landscaping that allows you to relax in your stunning backyard, which boasts a large patio area perfect for outdoor dining and relaxation. Plus, the home comes equipped with *fully owned solar panels*, providing energy efficiency and significant savings on utility bills. Ideally located, this home provides easy access to freeways, shopping centers, and vibrant downtown areas. Families will appreciate the close proximity to schools and modern amenities, making it an ideal choice for both convenience and quality living. Don't miss this opportunity to make 874 Erin Way your own. Schedule a tour today and experience all that this modern gem has to offer!
- Days on Market
- 4 days
- Current Status
- Active
- Original Price
- $1,079,000
- List Price
- $1,079,000
- On Market Date
- Nov 14, 2025
- Property Type
- Single Family Residence
- Area
- Napa
- Zip Code
- 94559
- MLS ID
- 325097397
- APN
- 046-103-008-000
- Year Built
- 2015
- Stories in Building
- Unavailable
- Possession
- Close Of Escrow
- Data Source
- BAREIS
- Origin MLS System
The Oxbow School
Private 11-12 Coed
Students: 78 Distance: 0.7mi
Phillips Elementary School
Public K-5 Elementary
Students: 402 Distance: 0.7mi
Silverado Middle School
Public 6-8 Middle
Students: 849 Distance: 0.8mi
Alta Heights Elementary School
Public K-5 Elementary
Students: 295 Distance: 0.8mi
Shearer Charter School
Public K-5 Elementary
Students: 480 Distance: 1.0mi
Blue Oak School
Private K-8 Nonprofit
Students: 145 Distance: 1.1mi
- Bed
- 4
- Bath
- 3
- Parking
- 2
- Attached
- SQ FT
- 2,081
- SQ FT Source
- Assessor Auto-Fill
- Lot SQ FT
- 5,036.0
- Lot Acres
- 0.1156 Acres
- Cooling
- Central
- Heating
- Central
- Laundry
- Dryer Included, Washer Included
- Upper Level
- Bedroom(s), Full Bath(s)
- Main Level
- Bedroom(s), Dining Room, Family Room, Full Bath(s), Garage, Kitchen
- Possession
- Close Of Escrow
- Fee
- $0
MLS and other Information regarding properties for sale as shown in Theo have been obtained from various sources such as sellers, public records, agents and other third parties. This information may relate to the condition of the property, permitted or unpermitted uses, zoning, square footage, lot size/acreage or other matters affecting value or desirability. Unless otherwise indicated in writing, neither brokers, agents nor Theo have verified, or will verify, such information. If any such information is important to buyer in determining whether to buy, the price to pay or intended use of the property, buyer is urged to conduct their own investigation with qualified professionals, satisfy themselves with respect to that information, and to rely solely on the results of that investigation.
School data provided by GreatSchools. School service boundaries are intended to be used as reference only. To verify enrollment eligibility for a property, contact the school directly.
