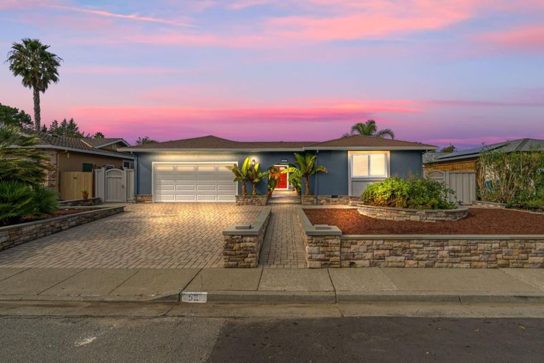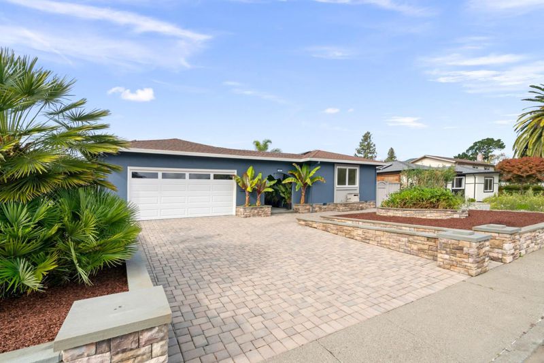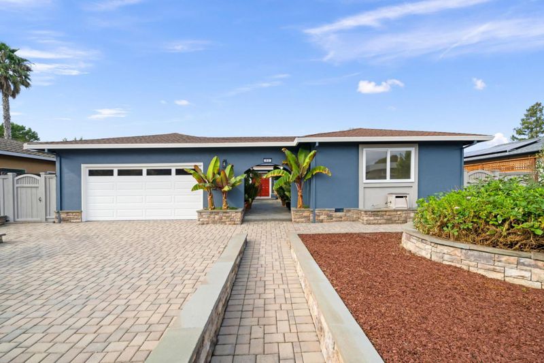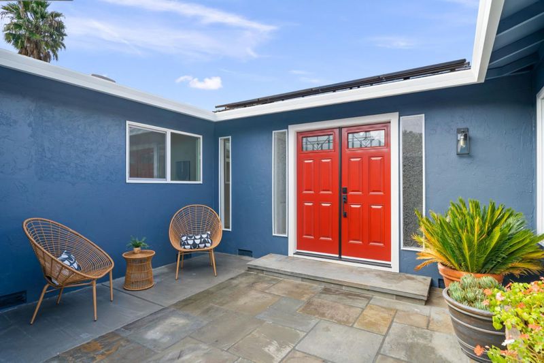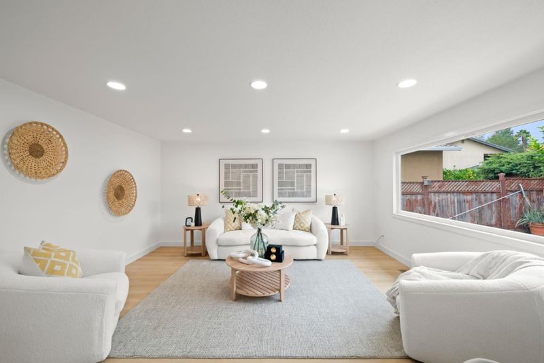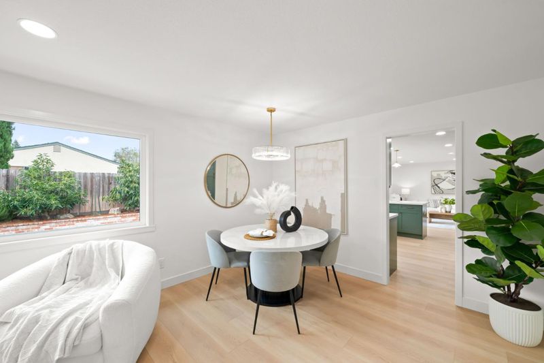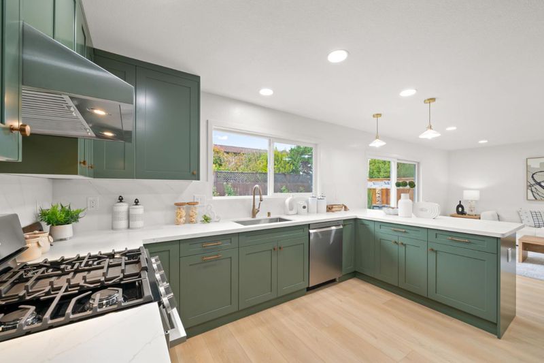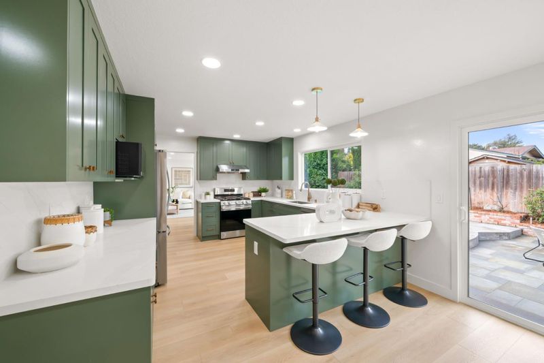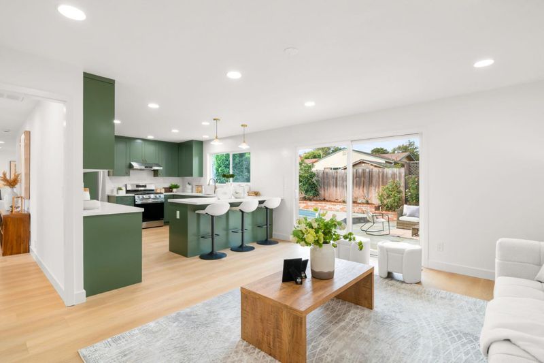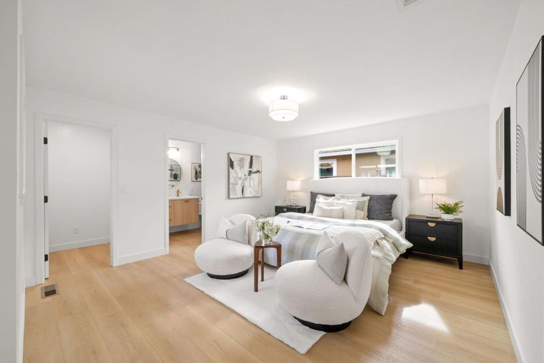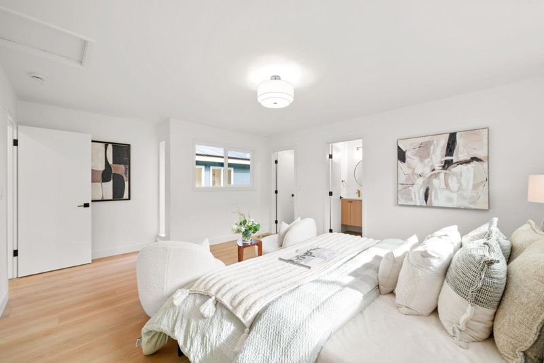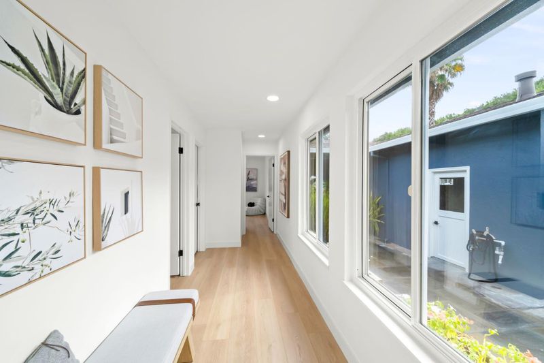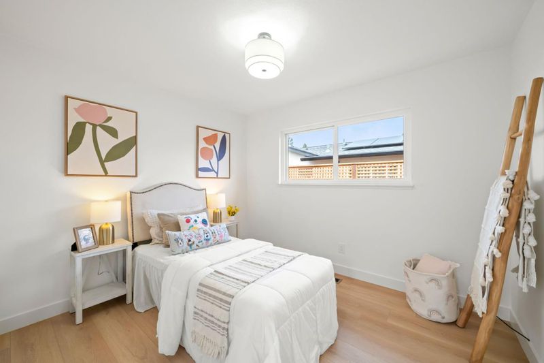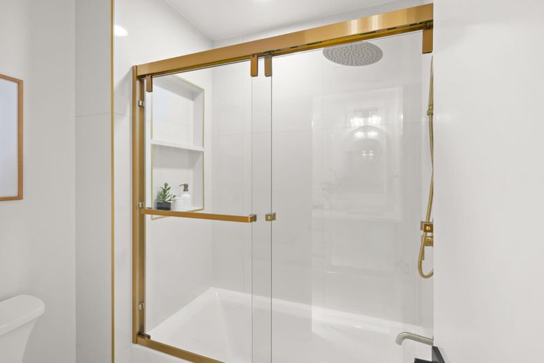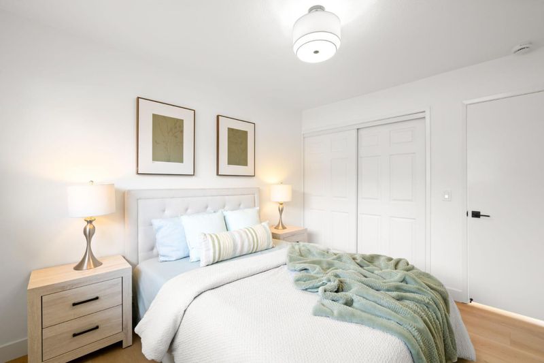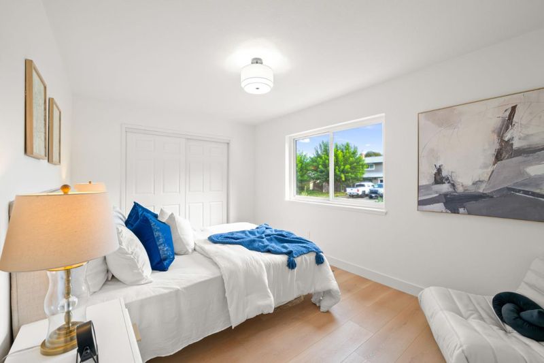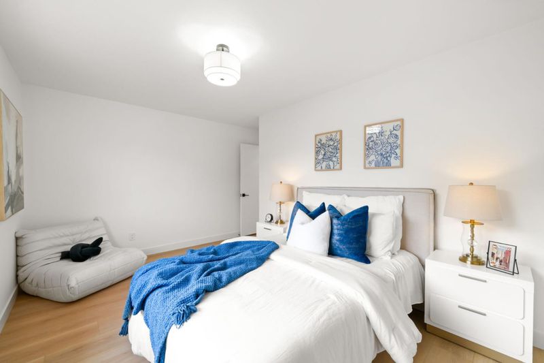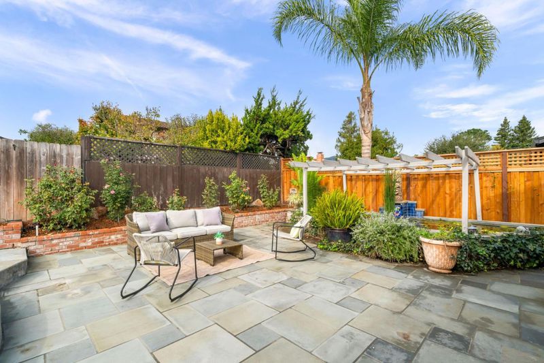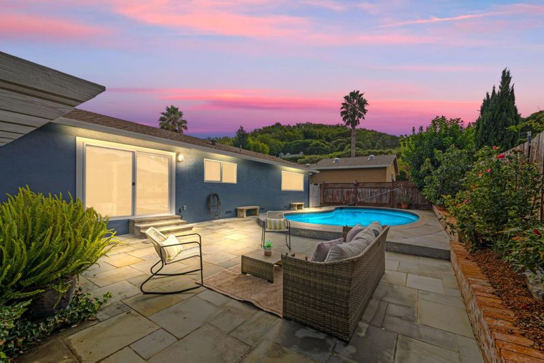
$1,198,000
2,056
SQ FT
$583
SQ/FT
52 Leland Drive
@ Center Rd. - 21158 - Novato, Novato
- 4 Bed
- 2 Bath
- 2 Park
- 2,056 sqft
- NOVATO
-

-
Sun Nov 23, 2:00 pm - 4:00 pm
Welcome to 52 Leland Drive, a beautifully remodeled single-level home offering the perfect blend of modern comfort and timeless charm. A 4-bedroom, 2-bathroom featuring a formal living room and a separate family room that provides a relaxed space for everyday living. The bright and spacious kitchen is a show-stopper, boasting abundant counter space, brand-new cabinetry, and stylish finishes that you cant help but feel at home. The private master suite offers a peaceful retreat with a gorgeous tiled walk-in shower in the ensuite bathroom, while three additional bedrooms are located down a light-filled hallway alongside a well-appointed second bathroom with an attached laundry area for added convenience. Step outside to discover your own private courtyard oasis welcoming you at the front of the home, and a backyard designed for relaxation and enjoyment featuring a sparkling pool and tranquil koi pond. Situated in a desirable Novato neighborhood, this home offers easy access to top-rated schools as well as local favorites like brunch at Marvin's Breakfast Club downtown, an Italian dinner at Chianti Cucina, shopping at the outdoor retail destination Vintage Oaks Shopping Center with 55+ stores, and nearby nature escapes such as Stafford Lake County Park for hiking or biking.
- Days on Market
- 10 days
- Current Status
- Active
- Original Price
- $1,198,000
- List Price
- $1,198,000
- On Market Date
- Nov 11, 2025
- Property Type
- Single Family Home
- Area
- 21158 - Novato
- Zip Code
- 94947
- MLS ID
- ML82027251
- APN
- 140-162-30
- Year Built
- 1967
- Stories in Building
- Unavailable
- Possession
- Unavailable
- Data Source
- MLSL
- Origin MLS System
- MLSListings, Inc.
Lu Sutton Elementary School
Public K-5 Elementary
Students: 375 Distance: 0.1mi
Living Epistle
Private 1-12 Coed
Students: NA Distance: 0.1mi
Our Lady Of Loretto
Private K-8 Elementary, Religious, Coed
Students: 235 Distance: 0.4mi
Sinaloa Middle School
Public 6-8 Middle
Students: 813 Distance: 0.6mi
Novato Adult Education Center
Public n/a Adult Education
Students: NA Distance: 0.7mi
Marin Oaks High School
Public 9-12 Continuation
Students: 71 Distance: 0.7mi
- Bed
- 4
- Bath
- 2
- Parking
- 2
- Attached Garage, Off-Street Parking, On Street
- SQ FT
- 2,056
- SQ FT Source
- Unavailable
- Lot SQ FT
- 7,458.0
- Lot Acres
- 0.171212 Acres
- Pool Info
- Yes
- Cooling
- None
- Dining Room
- Dining Area
- Disclosures
- Natural Hazard Disclosure
- Family Room
- Separate Family Room
- Foundation
- Concrete Perimeter
- Fire Place
- Family Room, Insert
- Heating
- Central Forced Air
- Fee
- Unavailable
MLS and other Information regarding properties for sale as shown in Theo have been obtained from various sources such as sellers, public records, agents and other third parties. This information may relate to the condition of the property, permitted or unpermitted uses, zoning, square footage, lot size/acreage or other matters affecting value or desirability. Unless otherwise indicated in writing, neither brokers, agents nor Theo have verified, or will verify, such information. If any such information is important to buyer in determining whether to buy, the price to pay or intended use of the property, buyer is urged to conduct their own investigation with qualified professionals, satisfy themselves with respect to that information, and to rely solely on the results of that investigation.
School data provided by GreatSchools. School service boundaries are intended to be used as reference only. To verify enrollment eligibility for a property, contact the school directly.
