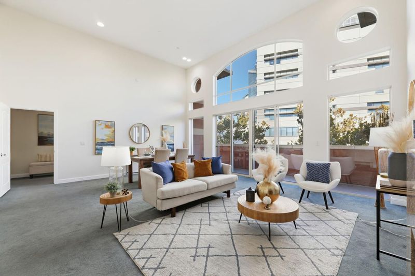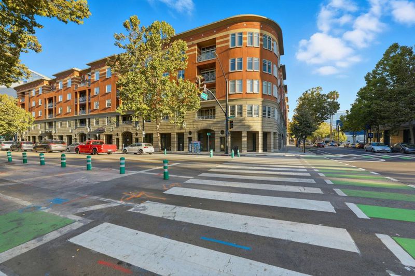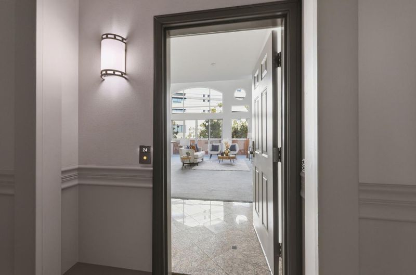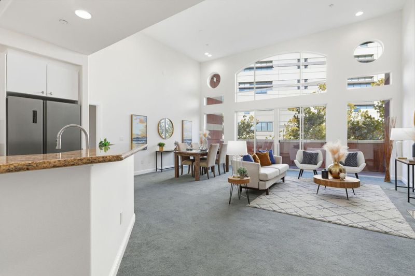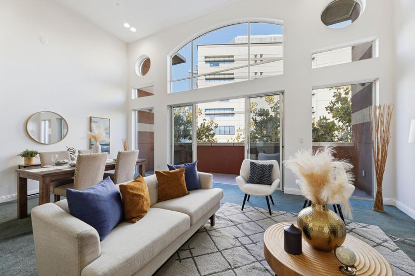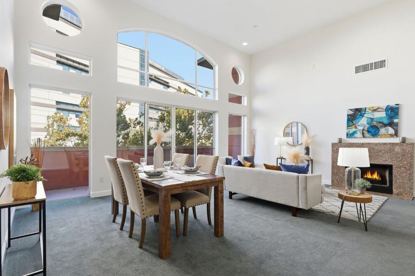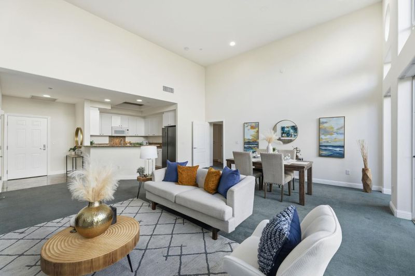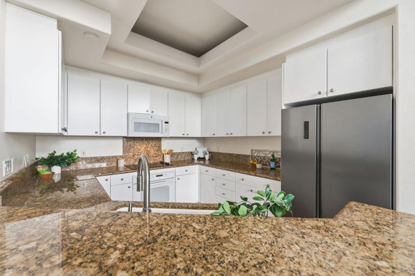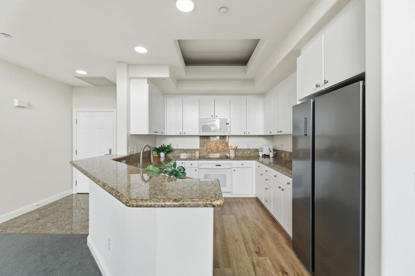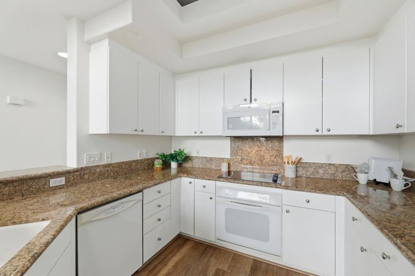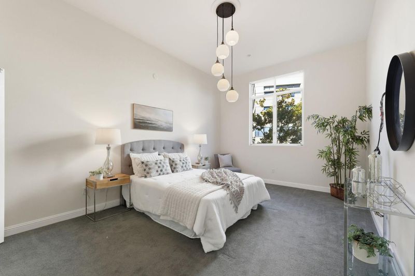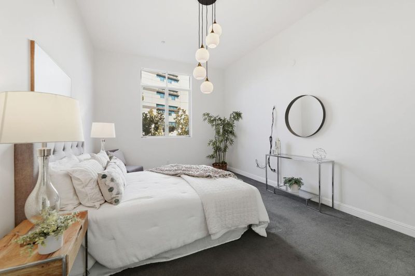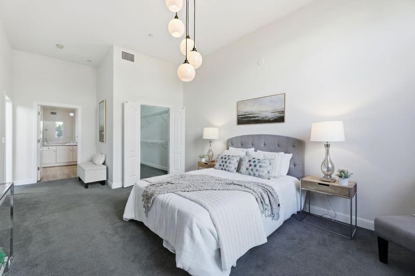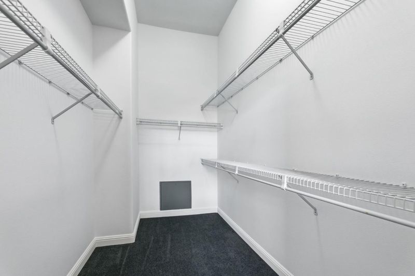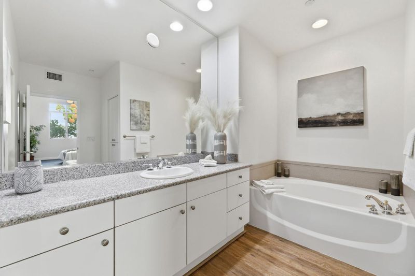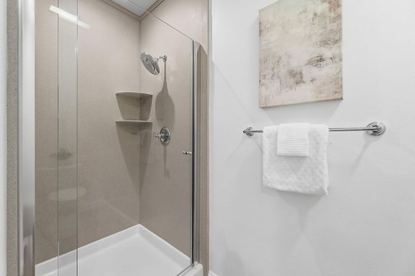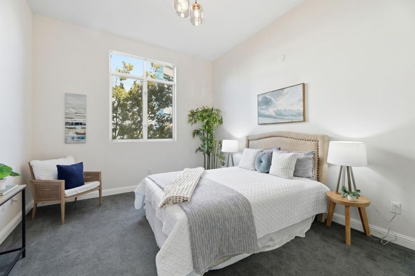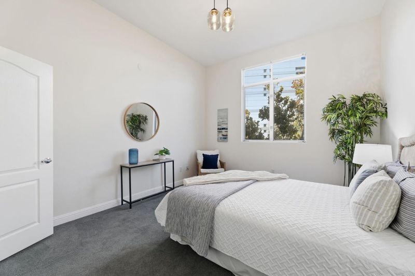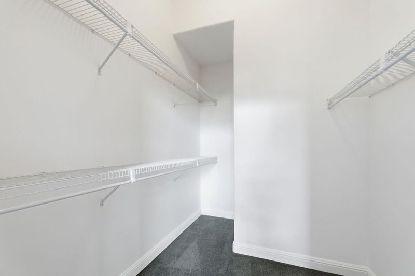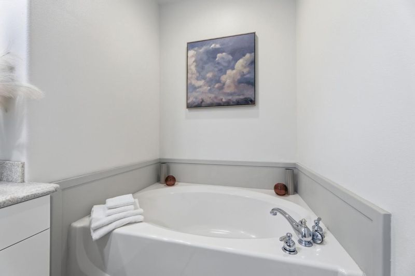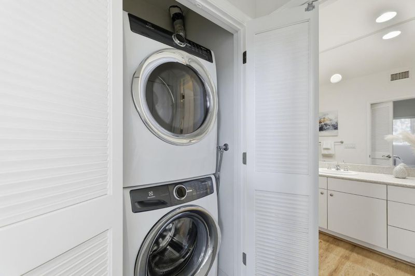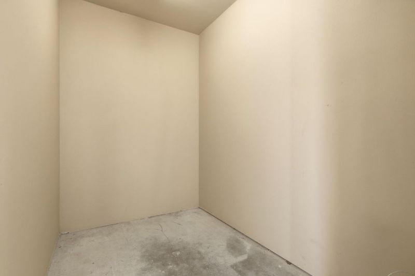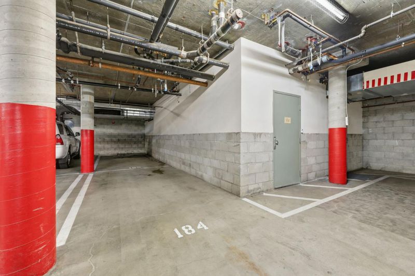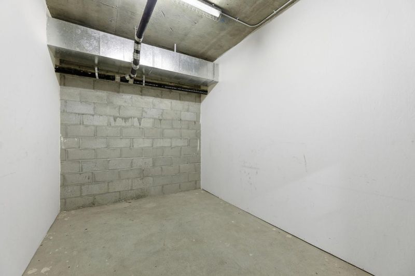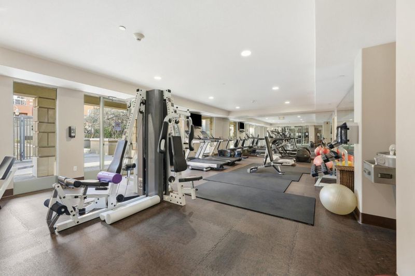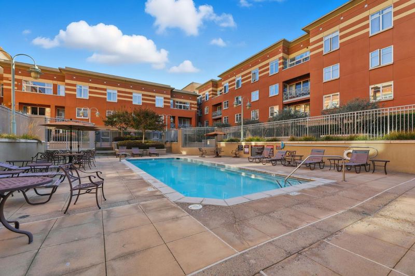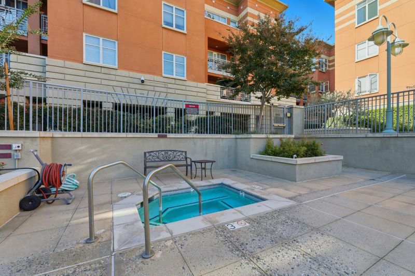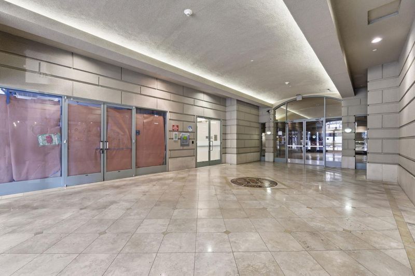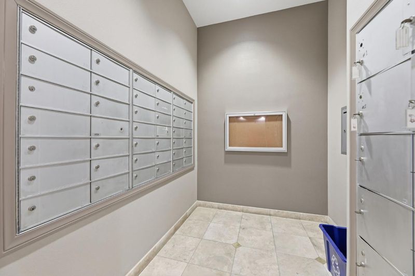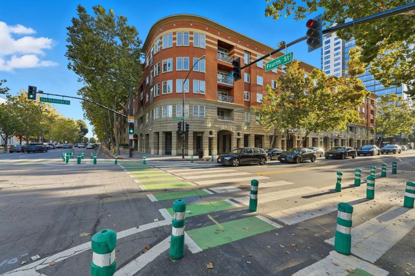
$884,000
1,622
SQ FT
$545
SQ/FT
130 East San Fernando Street, #24
@ 3rd St - 9 - Central San Jose, San Jose
- 2 Bed
- 2 Bath
- 2 Park
- 1,622 sqft
- SAN JOSE
-

Welcome home! This 2 bed, 2 bath, 1,622 sq ft penthouse condo epitomizes luxury and convenience at its best. 15' vaulted ceilings and expansive windows bathe every corner in glorious natural sunlight. The primary suite is a haven of relaxation, complete with a generous walk-in closet and a spa-like bathroom retreat featuring a custom stall shower and an oversized tub. Unwind and soak your worries away in unparalleled luxury. The junior suite is perfect with multiple options for residents, guests, visiting parents, or a generous office space! The open concept kitchen boasts granite countertops and ample pantry space. The extended kitchen peninsula offers additional counter space, perfect for culinary creations or casual dining. Enjoy the private gym, pool and spa, and the social room at your leisure! Unwind on your private outdoor balcony, and benefit from the convenience of 2 parking spaces and 2 storage units!. Situated in a vibrant neighborhood, you'll find restaurants, theaters, San Pedro Square, SAP Center, and more right at your doorstep. Plus, enjoy easy access to Silicon Valley's leading companies and amenities, making this home the perfect blend of luxury and location. Your upscale private oasis in the heart of the the Bay Area awaits you!
- Days on Market
- 9 days
- Current Status
- Contingent
- Sold Price
- Original Price
- $884,000
- List Price
- $884,000
- On Market Date
- Oct 23, 2025
- Contract Date
- Nov 1, 2025
- Close Date
- Dec 1, 2025
- Property Type
- Condominium
- Area
- 9 - Central San Jose
- Zip Code
- 95112
- MLS ID
- ML82025725
- APN
- 467-59-106
- Year Built
- 1998
- Stories in Building
- 1
- Possession
- Unavailable
- COE
- Dec 1, 2025
- Data Source
- MLSL
- Origin MLS System
- MLSListings, Inc.
Horace Mann Elementary School
Public K-5 Elementary
Students: 402 Distance: 0.3mi
St. Patrick Elementary School
Private PK-12 Elementary, Religious, Coed
Students: 251 Distance: 0.4mi
Legacy Academy
Charter 6-8
Students: 13 Distance: 0.5mi
Notre Dame High School San Jose
Private 9-12 Secondary, Religious, All Female
Students: 630 Distance: 0.5mi
Lowell Elementary School
Public K-5 Elementary
Students: 286 Distance: 0.6mi
Washington Elementary School
Public K-5 Elementary
Students: 446 Distance: 0.9mi
- Bed
- 2
- Bath
- 2
- Double Sinks, Oversized Tub, Primary - Oversized Tub, Primary - Stall Shower(s), Stall Shower
- Parking
- 2
- Assigned Spaces, Common Parking Area, Gate / Door Opener, Tandem Parking
- SQ FT
- 1,622
- SQ FT Source
- Unavailable
- Pool Info
- Community Facility, Pool - Heated, Spa / Hot Tub
- Kitchen
- Cooktop - Electric, Dishwasher, Microwave, Oven Range - Built-In, Pantry, Refrigerator
- Cooling
- Central AC
- Dining Room
- Dining Area in Living Room
- Disclosures
- Natural Hazard Disclosure
- Family Room
- No Family Room
- Flooring
- Carpet, Laminate, Tile
- Foundation
- Other
- Fire Place
- Gas Burning, Living Room
- Heating
- Central Forced Air
- Laundry
- Inside, Washer / Dryer
- * Fee
- $899
- Name
- Paseo Villas HOA
- *Fee includes
- Maintenance - Common Area, Maintenance - Exterior, Reserves, and Water / Sewer
MLS and other Information regarding properties for sale as shown in Theo have been obtained from various sources such as sellers, public records, agents and other third parties. This information may relate to the condition of the property, permitted or unpermitted uses, zoning, square footage, lot size/acreage or other matters affecting value or desirability. Unless otherwise indicated in writing, neither brokers, agents nor Theo have verified, or will verify, such information. If any such information is important to buyer in determining whether to buy, the price to pay or intended use of the property, buyer is urged to conduct their own investigation with qualified professionals, satisfy themselves with respect to that information, and to rely solely on the results of that investigation.
School data provided by GreatSchools. School service boundaries are intended to be used as reference only. To verify enrollment eligibility for a property, contact the school directly.
