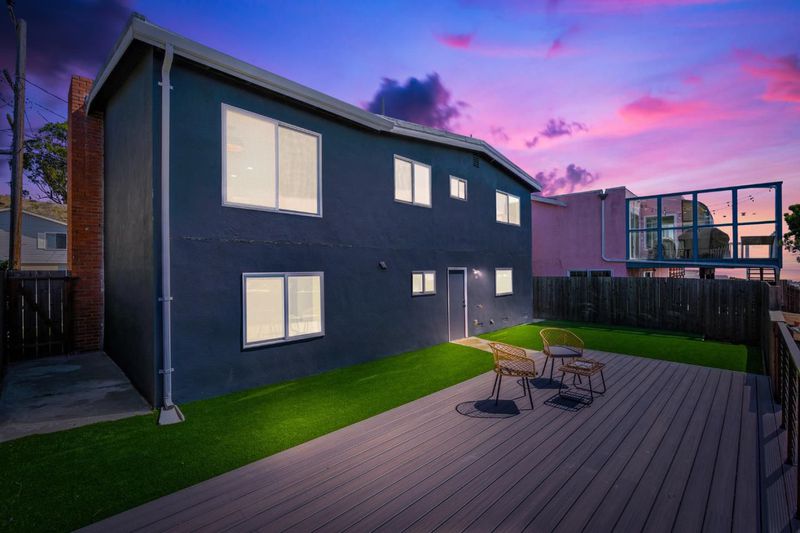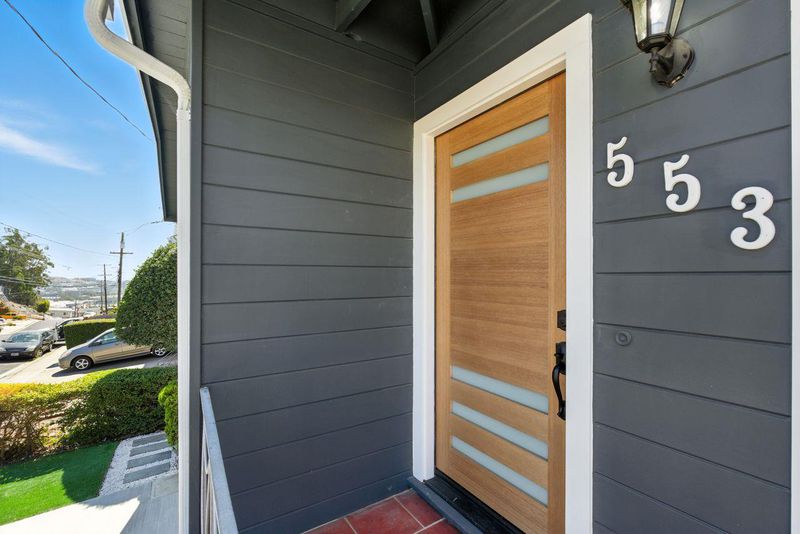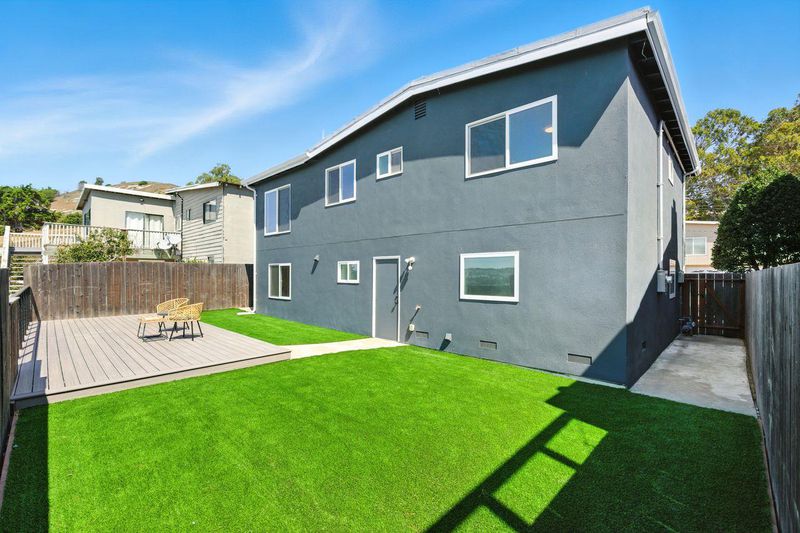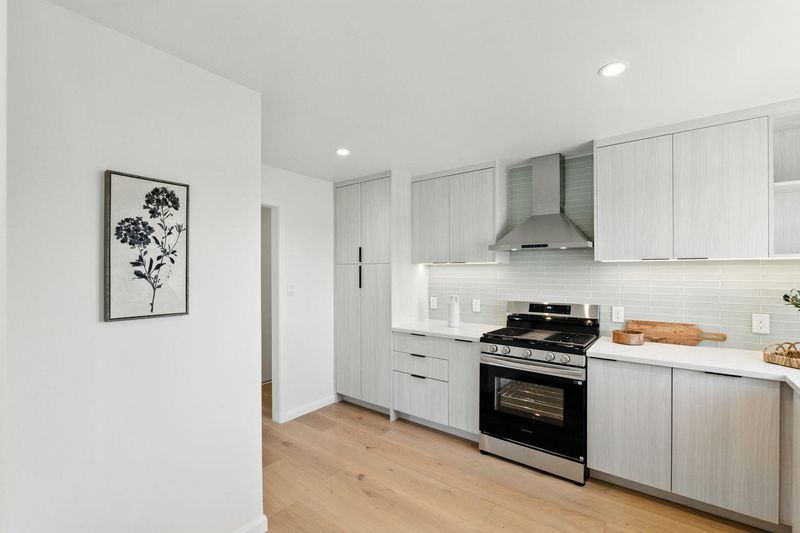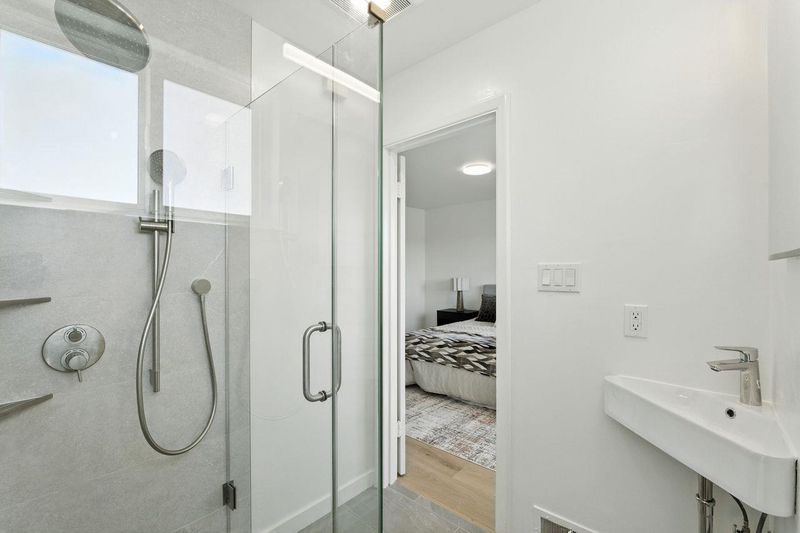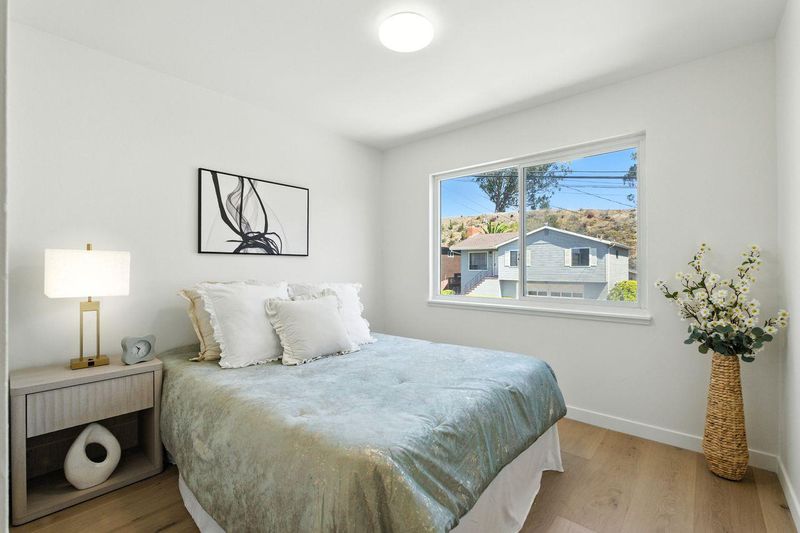
$1,648,000
2,004
SQ FT
$822
SQ/FT
553 Diamond Avenue
@ telford ave - 534 - Diamond Heights / Pecks Lots, South San Francisco
- 4 Bed
- 3 Bath
- 1 Park
- 2,004 sqft
- South San Francisco
-

-
Thu Nov 20, 4:00 pm - 7:00 pm
-
Sat Nov 22, 2:00 pm - 4:30 pm
-
Sun Nov 23, 2:00 pm - 4:30 pm
Rare professionally remodeled modern living on a quiet Sign Hill cul-de-sac with sweeping South City views. This two-level home offers 4 bedrooms, 3 full bathrooms, and a reconfigured layout designed for comfort and function. A newly added family room on the lower level opens directly to the backyardideal for recreation or guest use. The main floor separates the bedrooms from the living and kitchen areas, enhancing privacy. Interior updates include engineered wood flooring, a brand-new kitchen with quartz countertops, LED under-cabinet lighting, and stainless-steel appliances. All bathrooms feature new tile, vanities, and fixtures. Electrical and mechanical systems include a 200 AMP panel, recessed LED lighting, updated HVAC ducting, and battery-powered smoke/CO alarms. The garage features epoxy floor, fire-rated wall and ceiling, and structural reinforcement. Additional highlights include a new Class A roof with waterproofing, Milgard double-pane windows with bug screens, fresh exterior paint, a Caldwell walnut-finish entry door, and a steel-railed deck overlooking the city. Located minutes from Sign Hill Park, Oyster Point, and downtown SSF, with easy access to BART and Caltrain, this home combines professional craftsmanship, modern comfort, and a peaceful, elevated setting.
- Days on Market
- 7 days
- Current Status
- Active
- Original Price
- $1,648,000
- List Price
- $1,648,000
- On Market Date
- Nov 13, 2025
- Property Type
- Single Family Home
- Area
- 534 - Diamond Heights / Pecks Lots
- Zip Code
- 94080
- MLS ID
- ML82027522
- APN
- 012122040
- Year Built
- 1956
- Stories in Building
- 1
- Possession
- Unavailable
- Data Source
- MLSL
- Origin MLS System
- MLSListings, Inc.
Spruce Elementary School
Public K-5 Elementary
Students: 516 Distance: 0.2mi
Martin Elementary School
Public K-5 Elementary
Students: 404 Distance: 0.3mi
All Souls Catholic Elementary School
Private K-8 Elementary, Religious, Coed
Students: NA Distance: 0.3mi
Roger Williams Academy
Private 1-12 Combined Elementary And Secondary, Religious, Coed
Students: 17 Distance: 0.4mi
Parkway Heights Middle School
Public 6-8 Middle
Students: 614 Distance: 0.7mi
Hillside Christian Academy
Private PK-7 Elementary, Religious, Nonprofit
Students: 91 Distance: 0.7mi
- Bed
- 4
- Bath
- 3
- Full on Ground Floor
- Parking
- 1
- Attached Garage
- SQ FT
- 2,004
- SQ FT Source
- Unavailable
- Lot SQ FT
- 5,000.0
- Lot Acres
- 0.114784 Acres
- Kitchen
- Countertop - Quartz, Dishwasher, Exhaust Fan, Hood Over Range, Oven Range - Gas, Refrigerator
- Cooling
- None
- Dining Room
- Eat in Kitchen
- Disclosures
- Natural Hazard Disclosure
- Family Room
- Kitchen / Family Room Combo
- Flooring
- Wood
- Foundation
- Other
- Fire Place
- Living Room, Wood Burning
- Heating
- Central Forced Air
- Laundry
- In Garage, Washer / Dryer
- Fee
- Unavailable
MLS and other Information regarding properties for sale as shown in Theo have been obtained from various sources such as sellers, public records, agents and other third parties. This information may relate to the condition of the property, permitted or unpermitted uses, zoning, square footage, lot size/acreage or other matters affecting value or desirability. Unless otherwise indicated in writing, neither brokers, agents nor Theo have verified, or will verify, such information. If any such information is important to buyer in determining whether to buy, the price to pay or intended use of the property, buyer is urged to conduct their own investigation with qualified professionals, satisfy themselves with respect to that information, and to rely solely on the results of that investigation.
School data provided by GreatSchools. School service boundaries are intended to be used as reference only. To verify enrollment eligibility for a property, contact the school directly.
