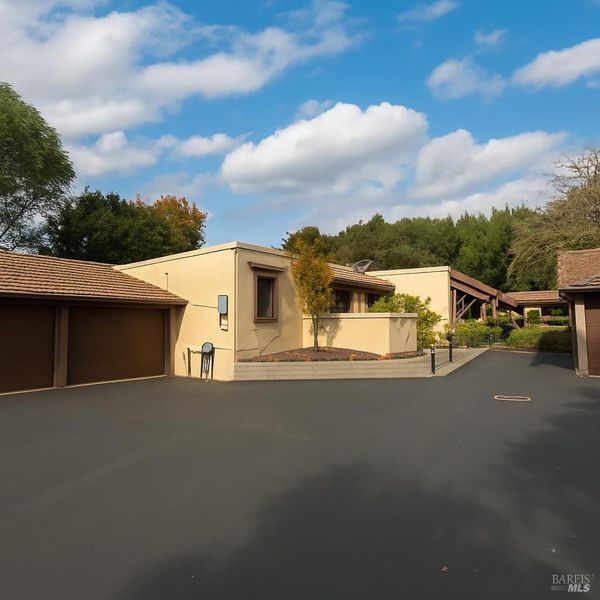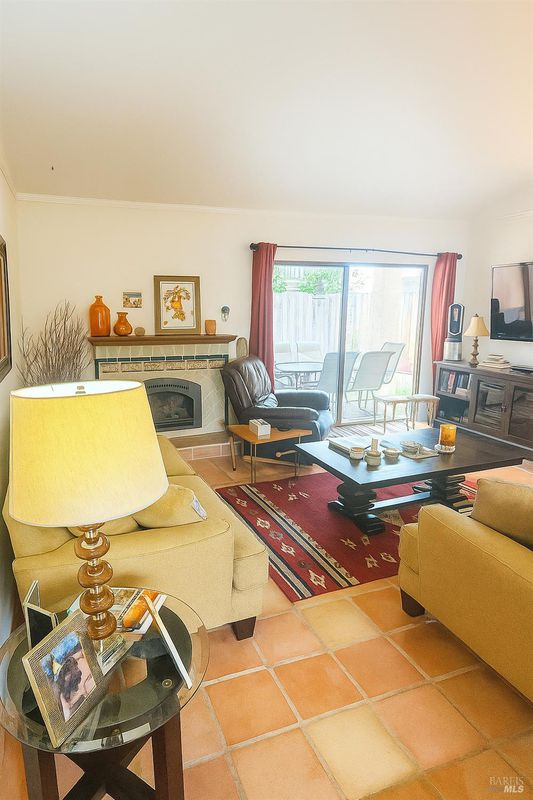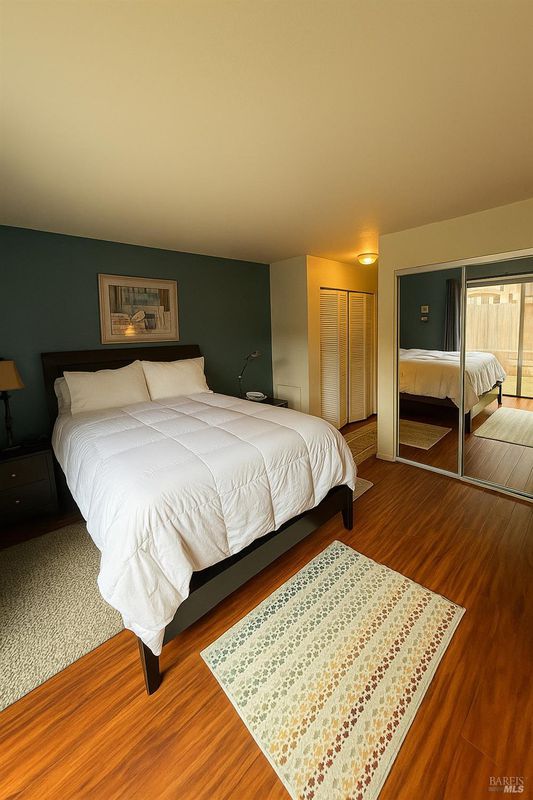
$600,000
1,190
SQ FT
$504
SQ/FT
110 La Mancha Way
@ Riverside Dr - Sonoma
- 2 Bed
- 2 (1/1) Bath
- 2 Park
- 1,190 sqft
- Sonoma
-

Welcome to 110 La Mancha Way, a beautifully updated end unit townhome offering comfort, privacy, and charm in the heart of Sonoma. This two bedroom, one and a half bath home spans approximately 1,190 square feet and blends warm character rich finishes with thoughtful modern updates. The kitchen features a newly installed granite counter, new sink, and ample storage along with a gas cooktop, microwave, dishwasher, and single oven. The adjoining laundry area includes a washer and dryer for added convenience. The sunken living room showcases terra cotta tile floors, a vaulted ceiling, and sliding doors that open to a peaceful partially covered back patio complete with a fountain, perfect for indoor outdoor living. The primary bedroom offers new engineered wood flooring and its own sliding door to the patio, creating a private retreat. The full bathroom has been tastefully remodeled and the half bath features a classic pedestal sink. Additional highlights include a new electrical panel, front and rear patios, a flagstone entry, and direct backyard access through the attached garage. With one garage space, an additional uncovered parking spot, and close proximity to downtown Sonoma's shops, dining, and wineries, this home combines convenience with the relaxed wine country lifestyle.
- Days on Market
- 10 days
- Current Status
- Active
- Original Price
- $600,000
- List Price
- $600,000
- On Market Date
- Nov 11, 2025
- Property Type
- Condominium
- Area
- Sonoma
- Zip Code
- 95476
- MLS ID
- 325097775
- APN
- 052-690-019-000
- Year Built
- 1975
- Stories in Building
- Unavailable
- Possession
- Close Of Escrow, Negotiable
- Data Source
- BAREIS
- Origin MLS System
Sassarini Elementary School
Public K-5 Elementary
Students: 328 Distance: 0.7mi
Soloquest School & Learning Center
Private 10-12 Alternative, Secondary, Coed
Students: 9 Distance: 0.7mi
St. Francis Solano
Private K-8 Elementary, Religious, Nonprofit
Students: 177 Distance: 0.8mi
El Verano Elementary School
Public K-5 Elementary
Students: 372 Distance: 0.8mi
Sonoma Valley Christian School
Private K-8 Elementary, Religious, Coed
Students: 8 Distance: 1.1mi
Creekside High School
Public 9-12 Continuation
Students: 49 Distance: 1.4mi
- Bed
- 2
- Bath
- 2 (1/1)
- Granite, Low-Flow Toilet(s), Multiple Shower Heads, Shower Stall(s), Tile
- Parking
- 2
- Assigned, Attached, Garage Door Opener, Garage Facing Front, Uncovered Parking Space
- SQ FT
- 1,190
- SQ FT Source
- Assessor Auto-Fill
- Lot SQ FT
- 1,742.0
- Lot Acres
- 0.04 Acres
- Pool Info
- Common Facility
- Kitchen
- Pantry Closet, Stone Counter, Tile Counter
- Cooling
- Central
- Dining Room
- Formal Area
- Family Room
- Cathedral/Vaulted
- Flooring
- Carpet, Simulated Wood, Tile
- Fire Place
- Family Room, Gas Log
- Heating
- Central, Fireplace(s)
- Laundry
- Cabinets, Dryer Included, Inside Area, Washer Included
- Main Level
- Bedroom(s), Dining Room, Family Room, Full Bath(s), Garage, Kitchen, Primary Bedroom, Partial Bath(s)
- Possession
- Close Of Escrow, Negotiable
- * Fee
- $485
- Name
- La Mancha de Sonoma HOA
- Phone
- (707) 456-6049
- *Fee includes
- Common Areas, Homeowners Insurance, Maintenance Exterior, Management, Pool, Recreation Facility, Roof, and Trash
MLS and other Information regarding properties for sale as shown in Theo have been obtained from various sources such as sellers, public records, agents and other third parties. This information may relate to the condition of the property, permitted or unpermitted uses, zoning, square footage, lot size/acreage or other matters affecting value or desirability. Unless otherwise indicated in writing, neither brokers, agents nor Theo have verified, or will verify, such information. If any such information is important to buyer in determining whether to buy, the price to pay or intended use of the property, buyer is urged to conduct their own investigation with qualified professionals, satisfy themselves with respect to that information, and to rely solely on the results of that investigation.
School data provided by GreatSchools. School service boundaries are intended to be used as reference only. To verify enrollment eligibility for a property, contact the school directly.




















