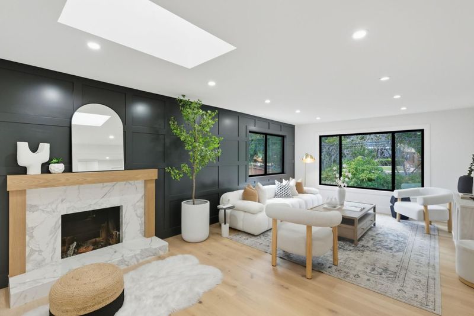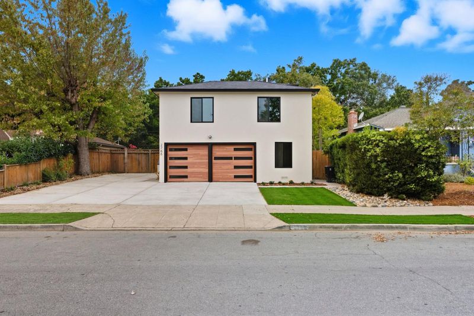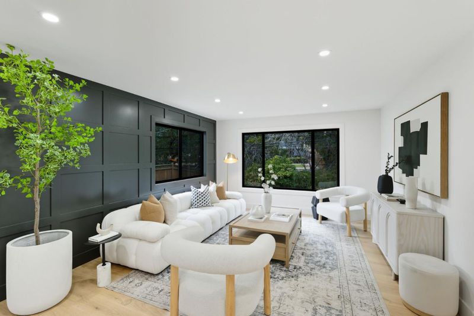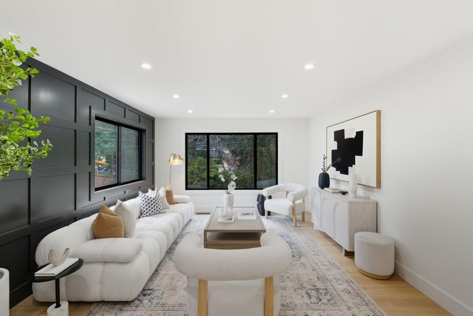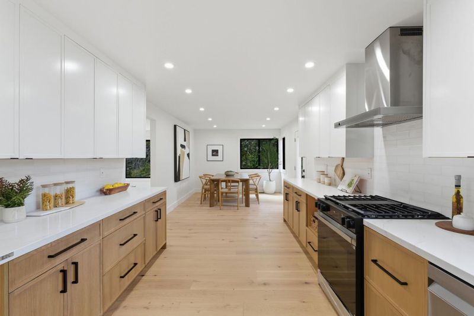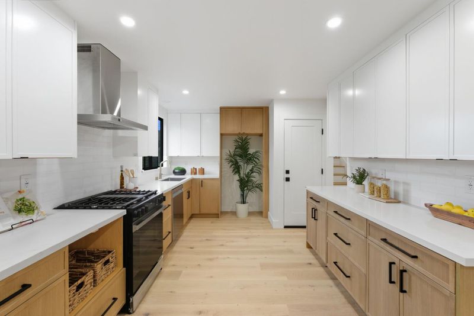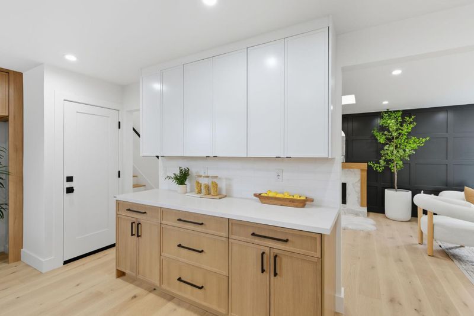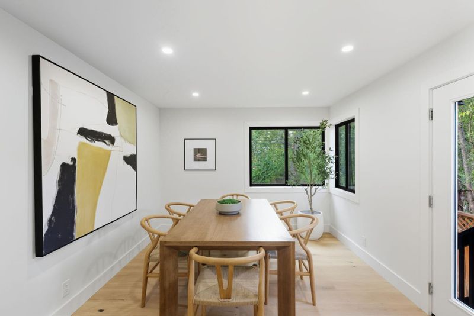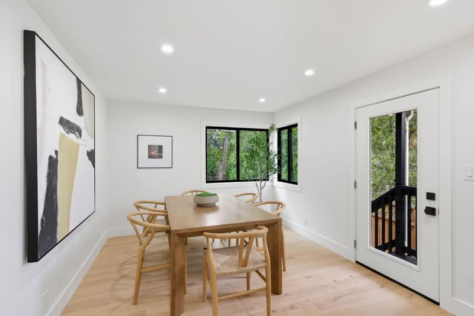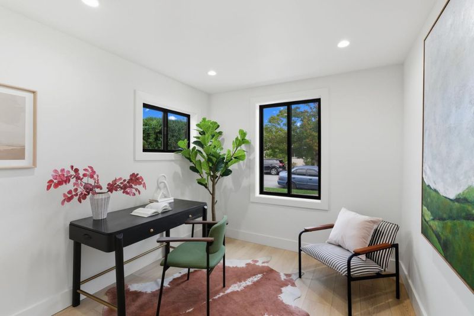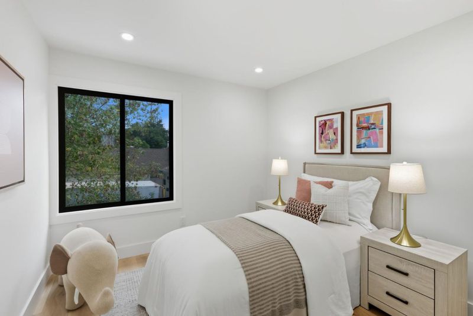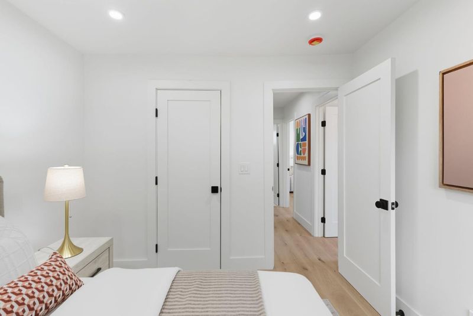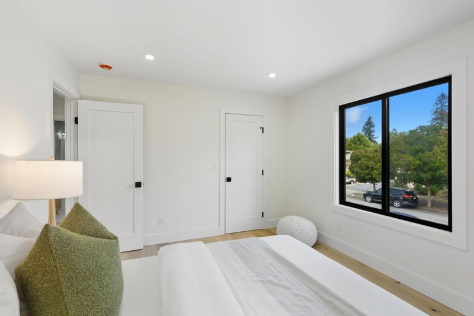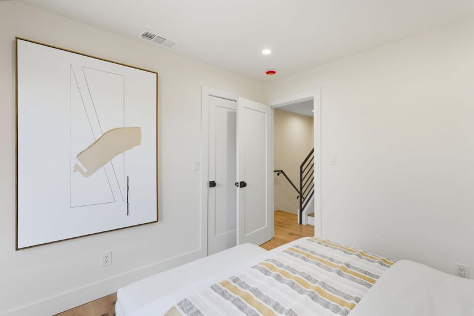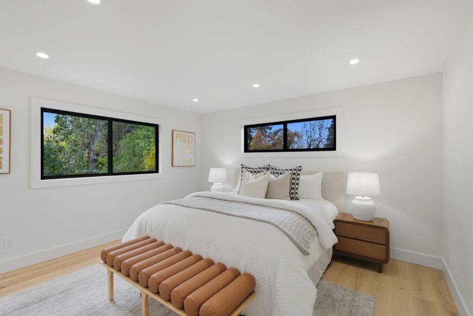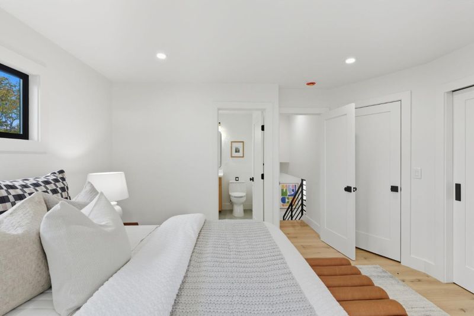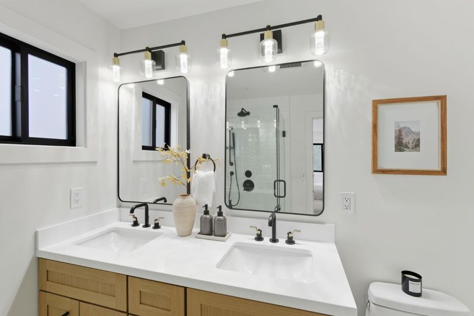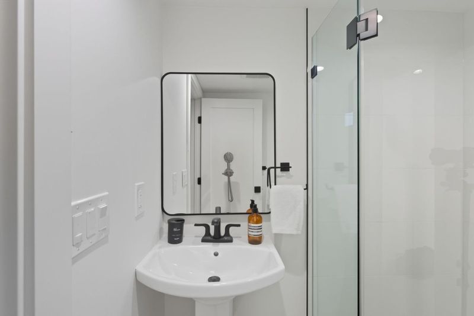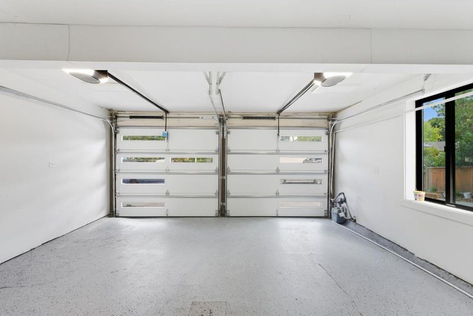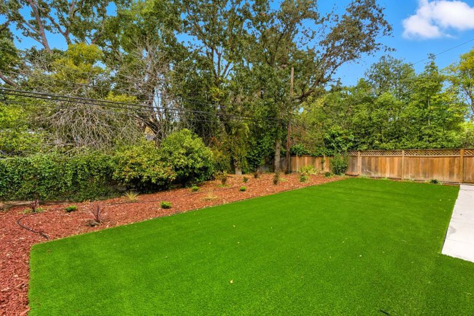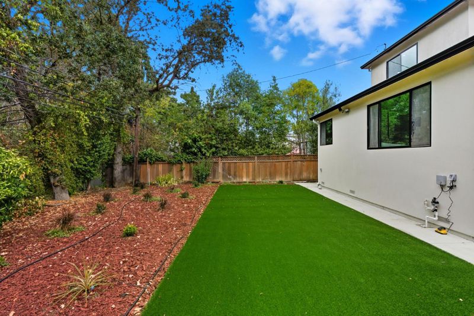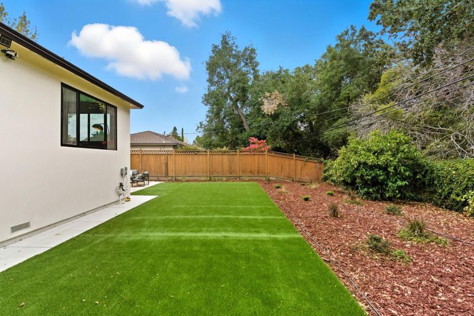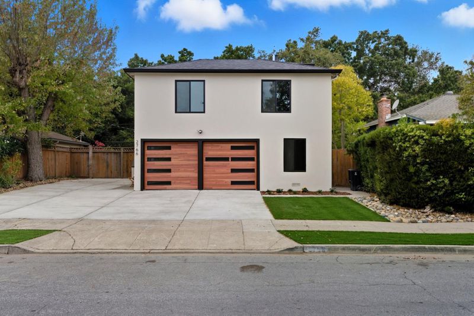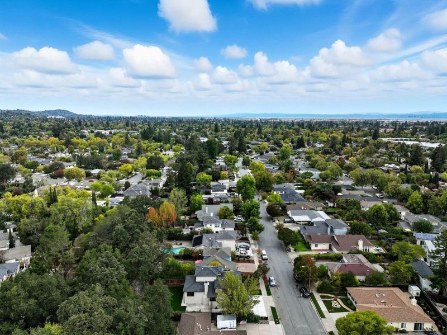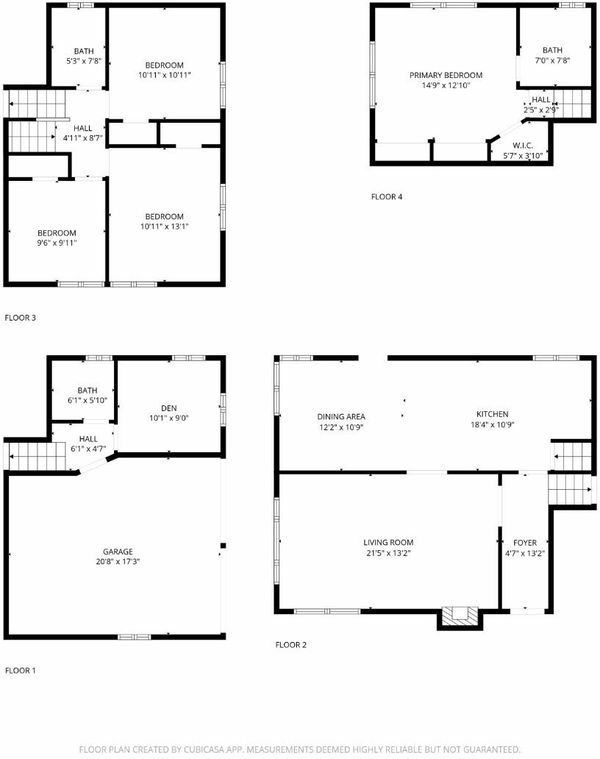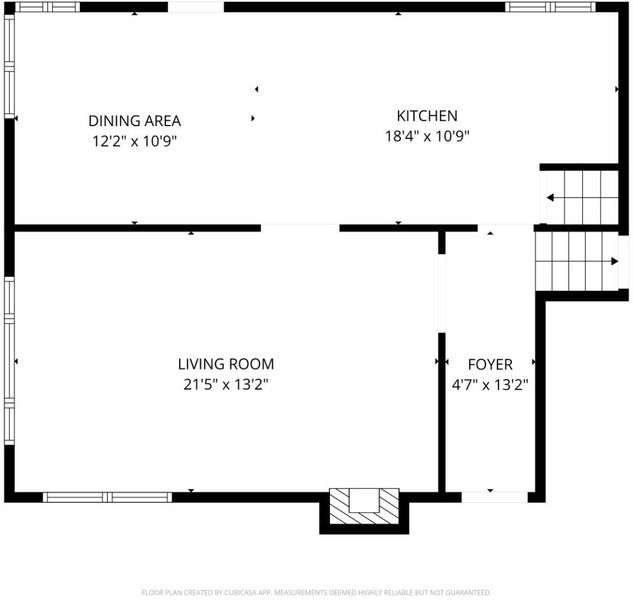
$2,395,888
1,750
SQ FT
$1,369
SQ/FT
2766 Carolina Avenue
@ Woodside Rd - 333 - Central Park Etc., Redwood City
- 4 Bed
- 3 Bath
- 1 Park
- 1,750 sqft
- REDWOOD CITY
-

Welcome to this fully renovated 4-bedroom, 3-bath home in the heart of Redwood City. Step inside to a bright and airy living room featuring a cozy wood-burning fireplace, perfect for relaxing or entertaining. The newly remodeled kitchen is equipped with brand-new appliances, ample cabinetry for storage, and sleek granite countertops that add both function and elegance. Updated bathrooms feature a mix of stall showers and shower-over-tubs with double sinks. Step outside to enjoy a spacious and large backyard, perfect for gatherings, gardening, or simply unwinding in your own private outdoor space. Enjoy the best of Redwood City living with easy access to Edgewood Park, Pulgas Water Temple, and Bair Island Ecological Reserve. Spend weekends exploring Filoli Gardens or the lively downtown Redwood City, filled with shopping, dining, and entertainment. Commuters will love the convenient location near Highways 280 and 101, Caltrain, and Stanford University, ensuring seamless travel throughout the Bay Area. Whether you're a first-time buyer, growing family, or investor, this home embodies modern living stylish, comfortable, and perfectly connected to everything the Peninsula has to offer.
- Days on Market
- 22 days
- Current Status
- Contingent
- Sold Price
- Original Price
- $2,395,888
- List Price
- $2,395,888
- On Market Date
- Oct 16, 2025
- Contract Date
- Nov 7, 2025
- Close Date
- Jan 6, 2026
- Property Type
- Single Family Home
- Area
- 333 - Central Park Etc.
- Zip Code
- 94061
- MLS ID
- ML82024783
- APN
- 069-191-300
- Year Built
- 1951
- Stories in Building
- 1
- Possession
- Unavailable
- COE
- Jan 6, 2026
- Data Source
- MLSL
- Origin MLS System
- MLSListings, Inc.
Henry Ford Elementary School
Public K-5 Elementary, Yr Round
Students: 368 Distance: 0.3mi
Adelante Spanish Immersion School
Public K-5 Elementary, Yr Round
Students: 470 Distance: 0.6mi
John F. Kennedy Middle School
Public 5-8 Middle
Students: 667 Distance: 0.6mi
Woodside High School
Public 9-12 Secondary
Students: 1964 Distance: 0.7mi
St. Pius Elementary School
Private K-8 Elementary, Religious, Coed
Students: 335 Distance: 0.8mi
Selby Lane Elementary School
Public K-8 Elementary, Yr Round
Students: 730 Distance: 0.8mi
- Bed
- 4
- Bath
- 3
- Double Sinks, Shower over Tub - 1, Stall Shower
- Parking
- 1
- Attached Garage, Other
- SQ FT
- 1,750
- SQ FT Source
- Unavailable
- Lot SQ FT
- 6,718.0
- Lot Acres
- 0.154224 Acres
- Kitchen
- Countertop - Granite, Dishwasher, Hood Over Range
- Cooling
- Central AC
- Dining Room
- Other
- Disclosures
- Natural Hazard Disclosure
- Family Room
- Other
- Flooring
- Laminate
- Foundation
- Other
- Fire Place
- Living Room, Other
- Heating
- Central Forced Air
- Fee
- Unavailable
MLS and other Information regarding properties for sale as shown in Theo have been obtained from various sources such as sellers, public records, agents and other third parties. This information may relate to the condition of the property, permitted or unpermitted uses, zoning, square footage, lot size/acreage or other matters affecting value or desirability. Unless otherwise indicated in writing, neither brokers, agents nor Theo have verified, or will verify, such information. If any such information is important to buyer in determining whether to buy, the price to pay or intended use of the property, buyer is urged to conduct their own investigation with qualified professionals, satisfy themselves with respect to that information, and to rely solely on the results of that investigation.
School data provided by GreatSchools. School service boundaries are intended to be used as reference only. To verify enrollment eligibility for a property, contact the school directly.
