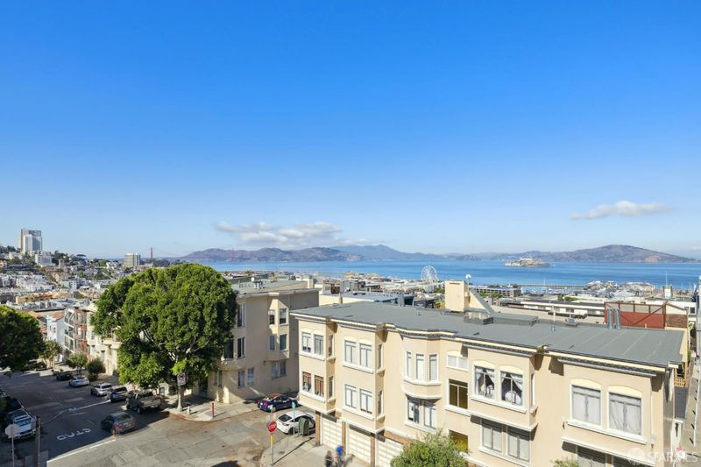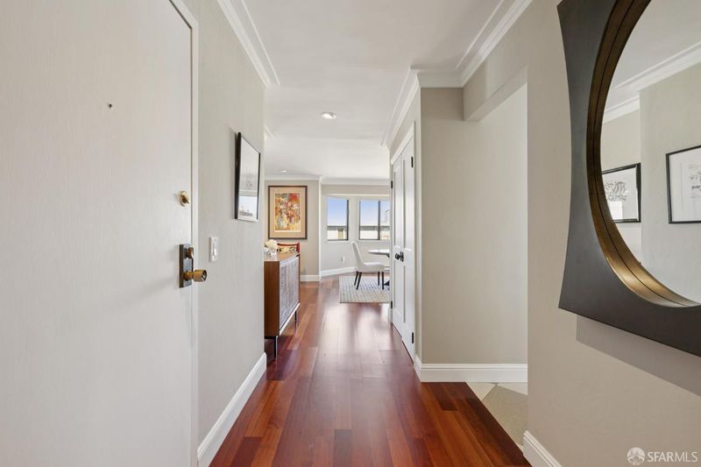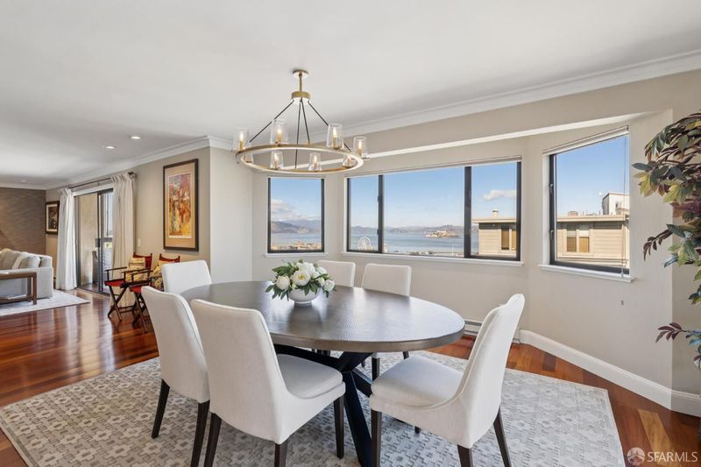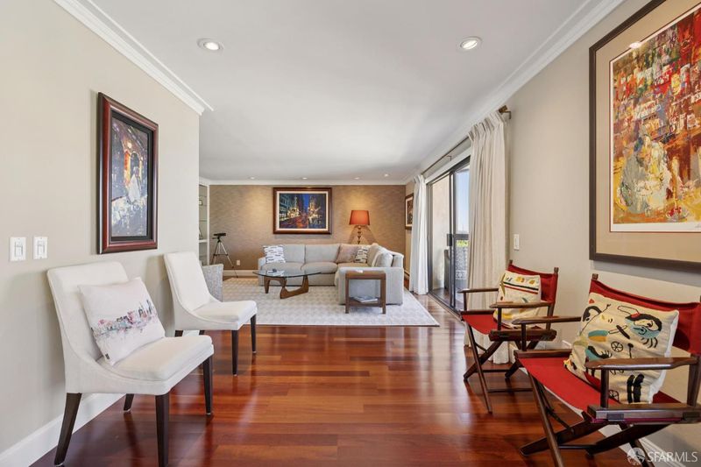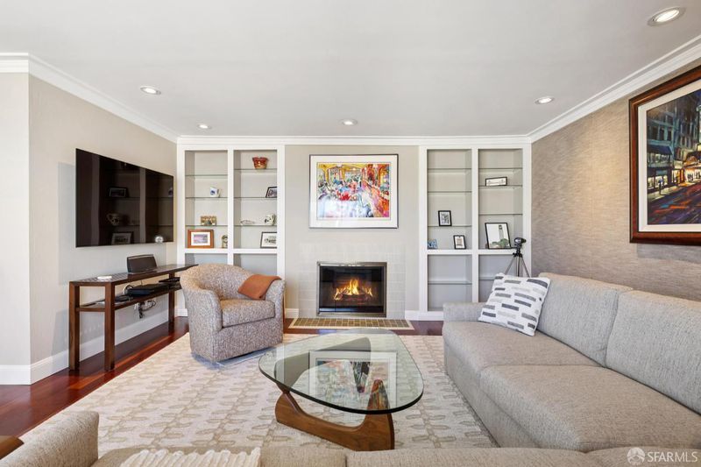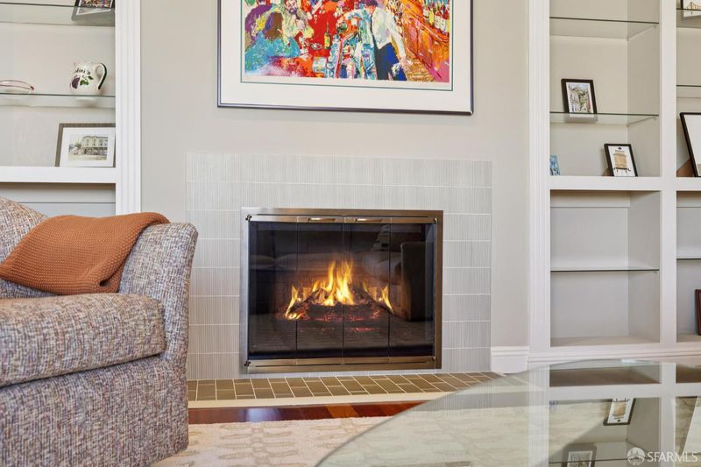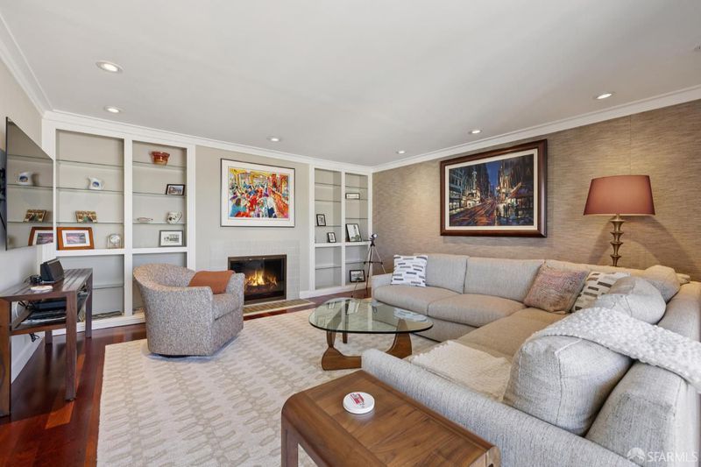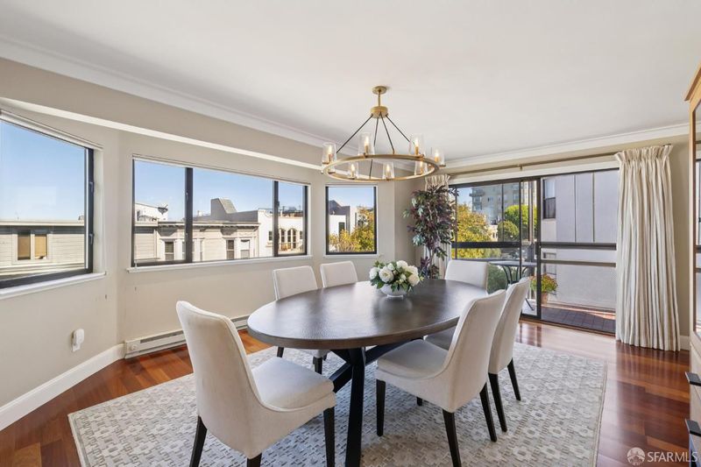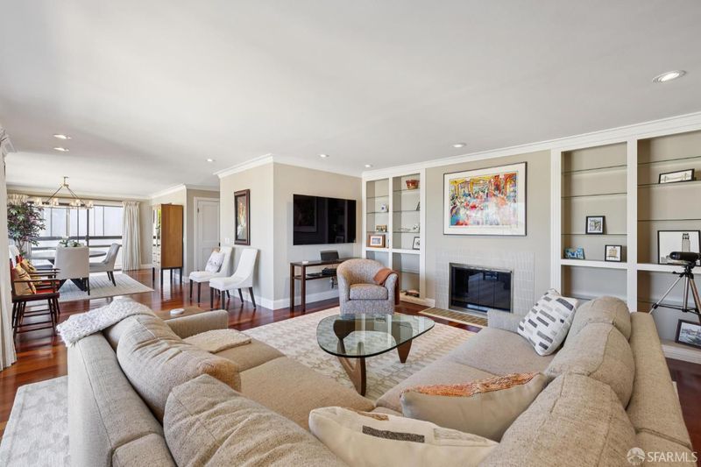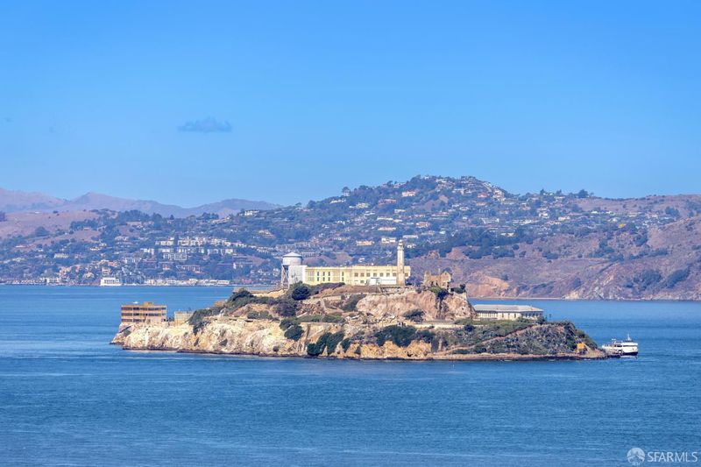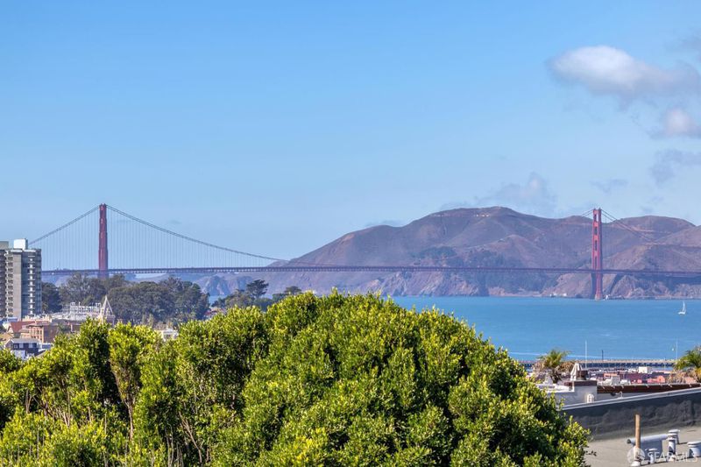
$2,495,000
1,625
SQ FT
$1,535
SQ/FT
373 Lombard St, #501
@ GRANT - 8 - Telegraph Hill, San Francisco
- 3 Bed
- 3 Bath
- 2 Park
- 1,625 sqft
- San Francisco
-

Welcome to an exquisite fusion of elegance and modernity at 373 Lombard Street, Unit 501. This top-floor residence, meticulously remodeled, offers an unmatched living experience with breathtaking views of the Bay, Golden Gate Bridge, and Alcatraz. Step inside to discover a spacious home featuring 3 bedrooms and 3 bathrooms, approx. 1625 Sq ft, 182 Sq ft of enclosed exterior living space. The open layout is adorned with hardwood floors that lead you to an inviting eat-in kitchen, complete with sleek quartz countertops. The sophisticated kitchen design complements the home's modern aesthetic, making it both a functional and stylish space. The living area opens to a private outdoor space, perfect for soaking in the serene surroundings. Beyond your doorstep, a common roof deck offers panoramic vistas, setting the stage for spectacular gatherings or tranquil moments. Convenience is paramount with an elevator for easy access and a rare two-car garage providing secure parking. This home perfectly balances luxury and comfort, ensuring a lifestyle of ease and refinement. Embrace the opportunity to reside in one of San Francisco's most desirable locales, where modern amenities meet timeless beauty. Discover your new home at 373 Lombard Street #501, with views and elegance every day
- Days on Market
- 7 days
- Current Status
- Active
- Original Price
- $2,495,000
- List Price
- $2,495,000
- On Market Date
- Nov 13, 2025
- Property Type
- Condominium
- District
- 8 - Telegraph Hill
- Zip Code
- 94133
- MLS ID
- 425087496
- APN
- 0078-078
- Year Built
- 1977
- Stories in Building
- 1
- Number of Units
- 12
- Possession
- Close Of Escrow
- Data Source
- SFAR
- Origin MLS System
Garfield Elementary School
Public K-5 Elementary, Coed
Students: 228 Distance: 0.1mi
Sts. Peter And Paul K-8
Private K-9 Elementary, Religious, Coed
Students: 225 Distance: 0.2mi
Francisco Middle School
Public 6-8 Middle
Students: 560 Distance: 0.2mi
Chin (John Yehall) Elementary School
Public K-5 Elementary
Students: 266 Distance: 0.4mi
Parker (Jean) Elementary School
Public K-5 Elementary
Students: 227 Distance: 0.5mi
Fusion Academy San Francisco
Private 6-12
Students: 55 Distance: 0.5mi
- Bed
- 3
- Bath
- 3
- Stone, Tile, Window
- Parking
- 2
- Attached, Enclosed, Garage Door Opener, Interior Access
- SQ FT
- 1,625
- SQ FT Source
- Unavailable
- Lot SQ FT
- 8,775.0
- Lot Acres
- 0.2014 Acres
- Kitchen
- Breakfast Area, Island, Pantry Closet, Slab Counter, Stone Counter
- Cooling
- None
- Dining Room
- Formal Area
- Living Room
- Deck Attached, View
- Flooring
- Carpet, Wood
- Fire Place
- Living Room
- Heating
- Baseboard, Electric
- Laundry
- Dryer Included, Inside Area, Laundry Closet, Washer Included
- Main Level
- Bedroom(s), Dining Room, Full Bath(s), Kitchen, Living Room, Primary Bedroom
- Views
- Bay, Bay Bridge, Bridges, Golden Gate Bridge
- Possession
- Close Of Escrow
- Architectural Style
- Contemporary
- Special Listing Conditions
- None
- * Fee
- $1,014
- Name
- Iron & Ivory
- *Fee includes
- Elevator, Insurance on Structure, Sewer, and Water
MLS and other Information regarding properties for sale as shown in Theo have been obtained from various sources such as sellers, public records, agents and other third parties. This information may relate to the condition of the property, permitted or unpermitted uses, zoning, square footage, lot size/acreage or other matters affecting value or desirability. Unless otherwise indicated in writing, neither brokers, agents nor Theo have verified, or will verify, such information. If any such information is important to buyer in determining whether to buy, the price to pay or intended use of the property, buyer is urged to conduct their own investigation with qualified professionals, satisfy themselves with respect to that information, and to rely solely on the results of that investigation.
School data provided by GreatSchools. School service boundaries are intended to be used as reference only. To verify enrollment eligibility for a property, contact the school directly.
