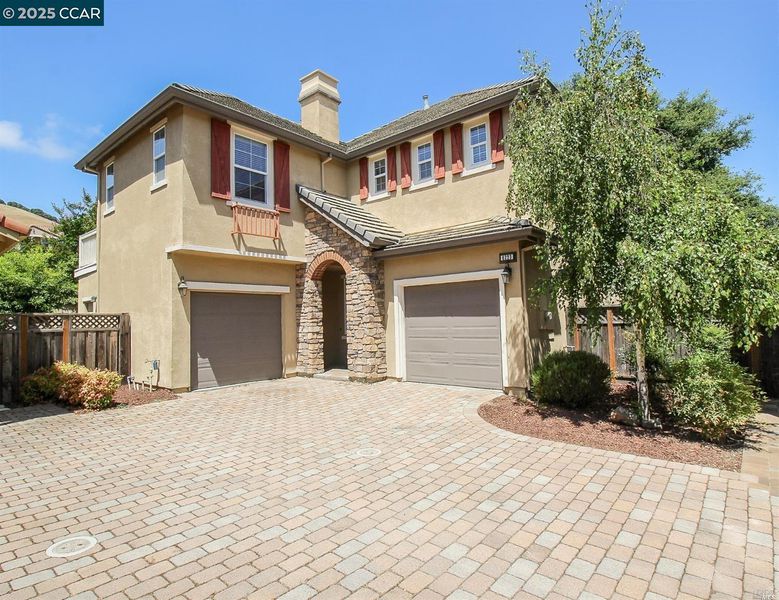
$649,000
2,264
SQ FT
$287
SQ/FT
6223 Newhaven Ln
@ Country Club Dr. - Hidden Brooke, Vallejo
- 4 Bed
- 3 Bath
- 2 Park
- 2,264 sqft
- Vallejo
-

Move in Ready! This exquisite 2-story is home nested in a serene, gated community. Located in a desirable cul-de-sac, this home features 4 spacious bedrooms and 3 full baths! The cobblestone driveway leading to a two-car split garage. The open layout features a gourmet kitchen with a double oven, cooktop stove, and recessed lighting, so you can entertain guests without leaving the kitchen. Flooring throughout includes a mix of laminate, vinyl, and carpet, providing both functionality and aesthetic appeal with arched doorways and designer color palettes add a touch of elegance. The cozy living room features a fireplace; the master suite features a split vanity, soaking tub with separate shower, and a private balcony that invites you to soak in views of lush rolling hills. Community amenities include a pool, clubhouse, gym, and even a golf course nearby. Easy access to Hwy 80, making your commute simpler, or hop on the commuter ferry which will take you to SF or Marin. Nearby attractions include Six Flags, Costco, and the Premium Outlets for shopping enthusiasts. Additionally, the gateway to Napa and the Maritime Academy are conveniently close, offering cultural and educational opportunities. For inquiries or to schedule a private tour, do not hesitate to reach out.
- Current Status
- New
- Original Price
- $649,000
- List Price
- $649,000
- On Market Date
- Sep 15, 2025
- Property Type
- Detached
- D/N/S
- Hidden Brooke
- Zip Code
- 94591
- MLS ID
- 41111607
- APN
- 0182352040
- Year Built
- 2005
- Stories in Building
- 2
- Possession
- Close Of Escrow
- Data Source
- MAXEBRDI
- Origin MLS System
- CONTRA COSTA
Green Valley Middle School
Public 6-8 Middle
Students: 915 Distance: 2.7mi
Jesse M. Bethel High School
Public 9-12 Secondary
Students: 1500 Distance: 2.8mi
Joseph H. Wardlaw Elementary School
Public K-5 Elementary
Students: 690 Distance: 2.9mi
Cordelia Hills Elementary School
Public K-5 Elementary
Students: 682 Distance: 2.9mi
Oakbrook Elementary School
Public K-8 Elementary, Yr Round
Students: 546 Distance: 3.3mi
Solano Middle School
Public 6-8 Middle
Students: 598 Distance: 3.3mi
- Bed
- 4
- Bath
- 3
- Parking
- 2
- Attached
- SQ FT
- 2,264
- SQ FT Source
- Public Records
- Lot SQ FT
- 2,999.0
- Lot Acres
- 0.07 Acres
- Pool Info
- None
- Kitchen
- Dishwasher, Plumbed For Ice Maker, Microwave, Oven, Free-Standing Range, Tile Counters, Eat-in Kitchen, Disposal, Ice Maker Hookup, Kitchen Island, Oven Built-in, Range/Oven Free Standing, Other
- Cooling
- Central Air
- Disclosures
- Nat Hazard Disclosure, Short PayTrans/Short Sale
- Entry Level
- Flooring
- Laminate, Vinyl, Carpet
- Foundation
- Fire Place
- Family Room
- Heating
- Natural Gas, Central
- Laundry
- Laundry Room
- Main Level
- 0.5 Bath, Laundry Facility, No Steps to Entry, Main Entry
- Possession
- Close Of Escrow
- Architectural Style
- Mediterranean
- Construction Status
- Existing
- Location
- Cul-De-Sac, Back Yard
- Roof
- Tile
- Water and Sewer
- Public
- Fee
- $134
MLS and other Information regarding properties for sale as shown in Theo have been obtained from various sources such as sellers, public records, agents and other third parties. This information may relate to the condition of the property, permitted or unpermitted uses, zoning, square footage, lot size/acreage or other matters affecting value or desirability. Unless otherwise indicated in writing, neither brokers, agents nor Theo have verified, or will verify, such information. If any such information is important to buyer in determining whether to buy, the price to pay or intended use of the property, buyer is urged to conduct their own investigation with qualified professionals, satisfy themselves with respect to that information, and to rely solely on the results of that investigation.
School data provided by GreatSchools. School service boundaries are intended to be used as reference only. To verify enrollment eligibility for a property, contact the school directly.



