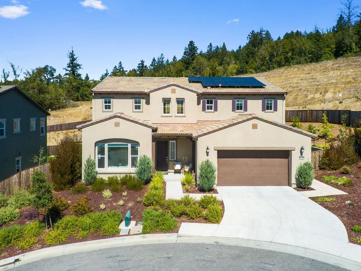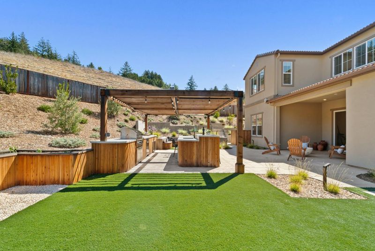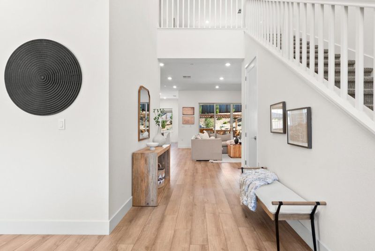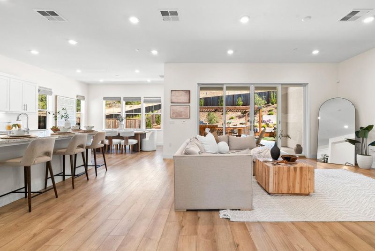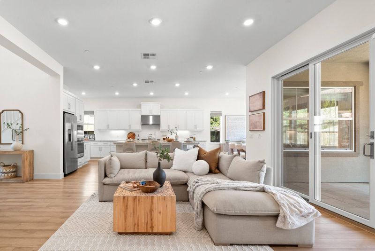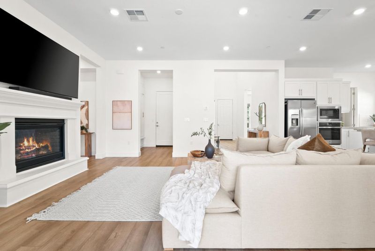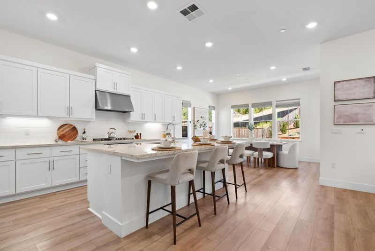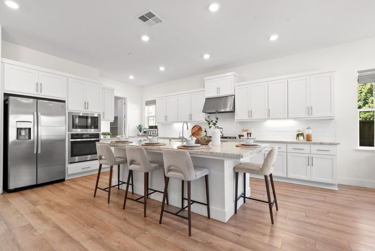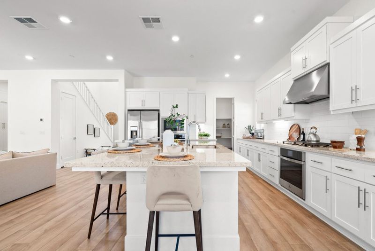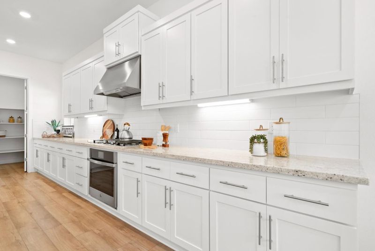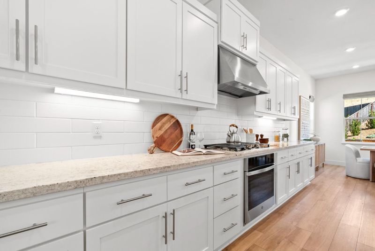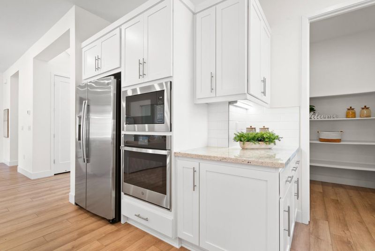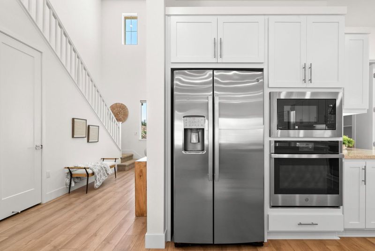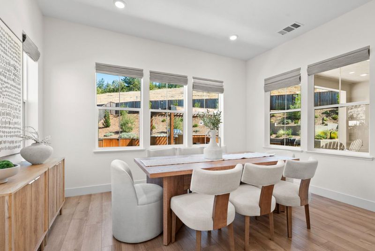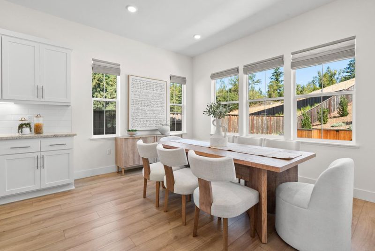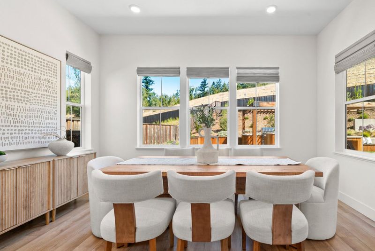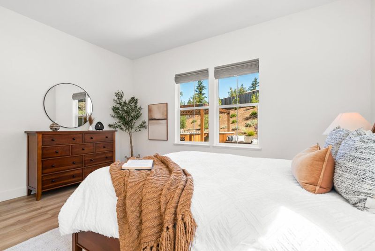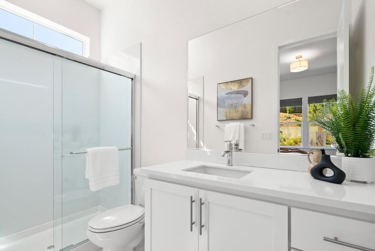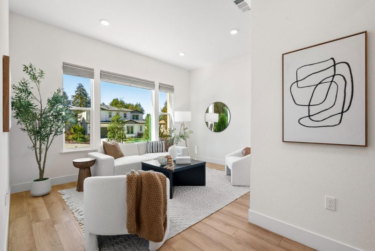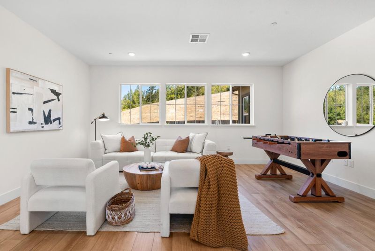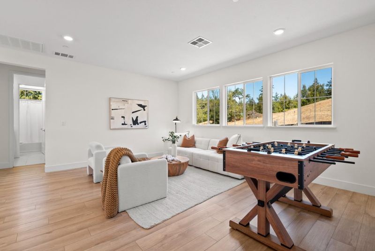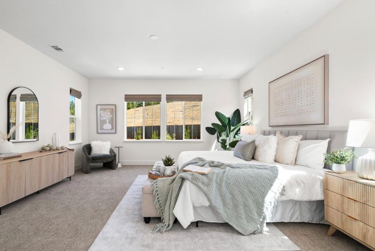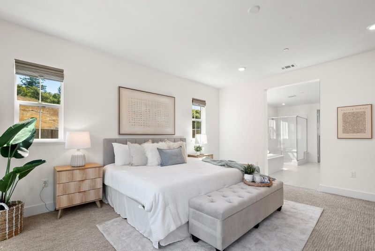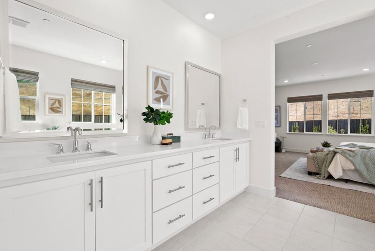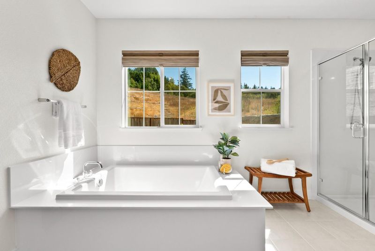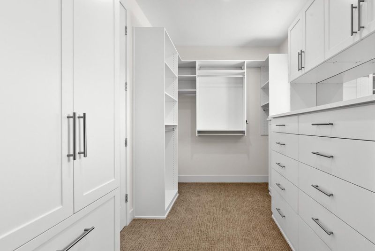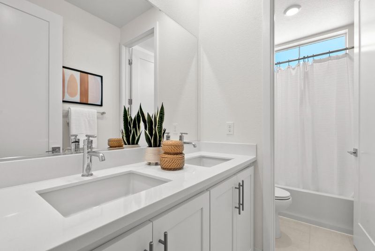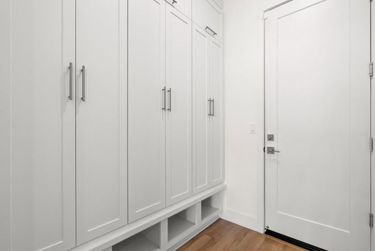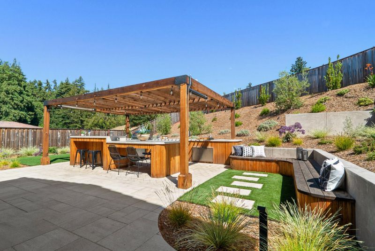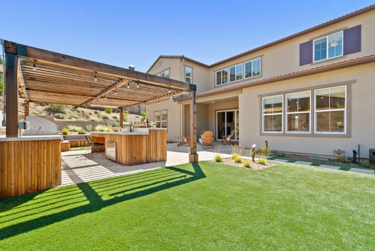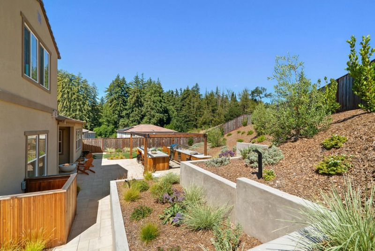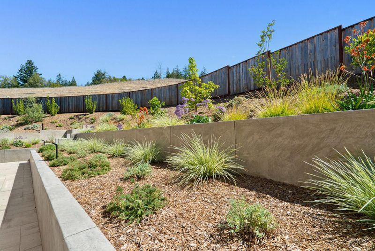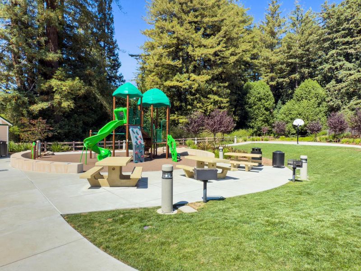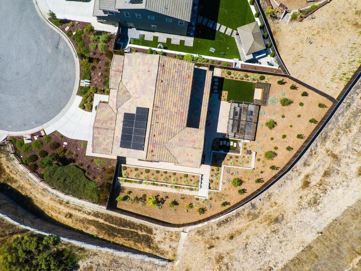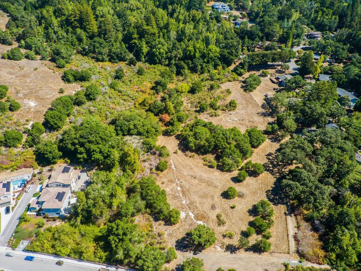
$2,349,000
3,338
SQ FT
$704
SQ/FT
105 Shady Oak Way
@ Polo Ranch Road - 39 - Scotts Valley, Scotts Valley
- 4 Bed
- 4 (3/1) Bath
- 5 Park
- 3,338 sqft
- SCOTTS VALLEY
-

Perfectly situated in the Polo Ranch community at the end of a peaceful cul-de-sac, this home backs to the open space preserve for unmatched views and privacy. Just 2 years new, the 4 bed, 3.5 bath, 3,338 sq ft residence shines with thoughtful upgrades, smart home features, custom California Closets, elegant Hunter Douglas window coverings, and an immaculate $350K K and D Landscaping transformation, including a spectacular outdoor kitchen and entertaining haven.Inside, the open-concept design with soaring ceilings showcases a chefs kitchen with GE stainless appliances, granite counters, walk-in pantry, and spacious island with sink and breakfast bar. A ground-floor suite adds flexibility, while the primary retreat offers preserve views, soaking tub, and glass-framed shower. Owned solar, a 3-car epoxy garage, whole-house water system, and leak detection add comfort and efficiency. Outdoors, enjoy a covered patio with heaters, fire pit, custom redwood bench, turf with sprinklers, fruit trees, and app-controlled lightingdesigned for unforgettable gatherings. Excellent commute location and close to shops and dining - dont miss this incredible opportunity!
- Days on Market
- 6 days
- Current Status
- Active
- Original Price
- $2,349,000
- List Price
- $2,349,000
- On Market Date
- Sep 17, 2025
- Property Type
- Single Family Home
- Area
- 39 - Scotts Valley
- Zip Code
- 95066
- MLS ID
- ML82021852
- APN
- 024-391-09-000
- Year Built
- 2023
- Stories in Building
- Unavailable
- Possession
- Unavailable
- Data Source
- MLSL
- Origin MLS System
- MLSListings, Inc.
Vine Hill Elementary School
Public K-5 Elementary
Students: 550 Distance: 0.3mi
Baymonte Christian School
Private K-8 Elementary, Religious, Coed
Students: 291 Distance: 0.6mi
Scotts Valley High School
Public 9-12 Secondary
Students: 818 Distance: 0.7mi
Wilderness Skills Institute
Private K-12
Students: 7 Distance: 0.8mi
Silicon Valley High School
Private 6-12
Students: 1500 Distance: 0.9mi
Scotts Valley Middle School
Public 6-8 Middle
Students: 534 Distance: 2.2mi
- Bed
- 4
- Bath
- 4 (3/1)
- Double Sinks, Full on Ground Floor, Primary - Oversized Tub, Primary - Stall Shower(s), Tile, Tub in Primary Bedroom, Tubs - 2+
- Parking
- 5
- Attached Garage, Tandem Parking
- SQ FT
- 3,338
- SQ FT Source
- Unavailable
- Lot SQ FT
- 10,846.0
- Lot Acres
- 0.24899 Acres
- Kitchen
- Countertop - Granite, Dishwasher, Hood Over Range, Island with Sink, Microwave, Oven - Double, Pantry, Refrigerator
- Cooling
- Central AC
- Dining Room
- Breakfast Bar, Dining Area
- Disclosures
- Natural Hazard Disclosure
- Family Room
- Kitchen / Family Room Combo
- Foundation
- Concrete Slab
- Fire Place
- Gas Burning
- Heating
- Central Forced Air, Fireplace
- Laundry
- In Utility Room, Washer / Dryer
- Views
- Hills
- * Fee
- $444
- Name
- Polo Ranch Community Association
- *Fee includes
- Maintenance - Common Area
MLS and other Information regarding properties for sale as shown in Theo have been obtained from various sources such as sellers, public records, agents and other third parties. This information may relate to the condition of the property, permitted or unpermitted uses, zoning, square footage, lot size/acreage or other matters affecting value or desirability. Unless otherwise indicated in writing, neither brokers, agents nor Theo have verified, or will verify, such information. If any such information is important to buyer in determining whether to buy, the price to pay or intended use of the property, buyer is urged to conduct their own investigation with qualified professionals, satisfy themselves with respect to that information, and to rely solely on the results of that investigation.
School data provided by GreatSchools. School service boundaries are intended to be used as reference only. To verify enrollment eligibility for a property, contact the school directly.
