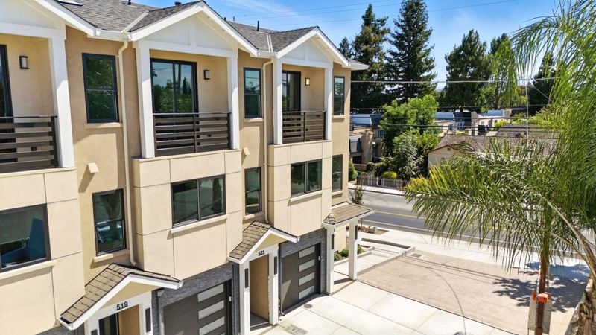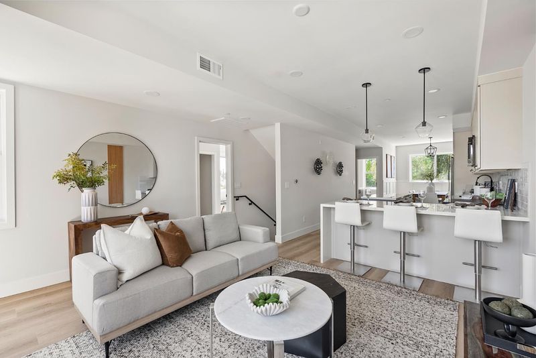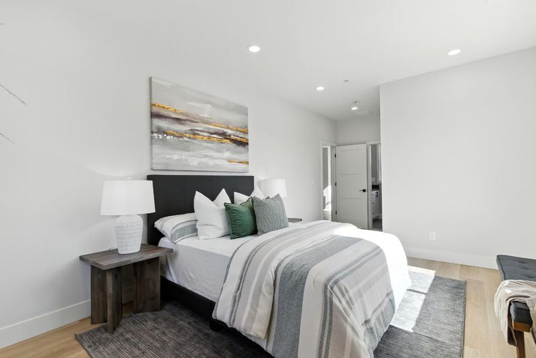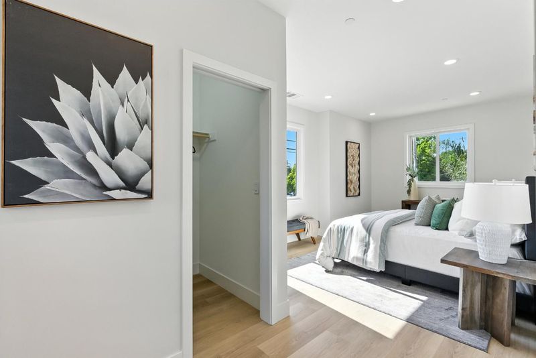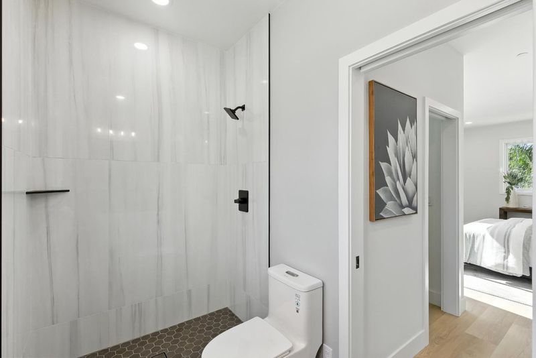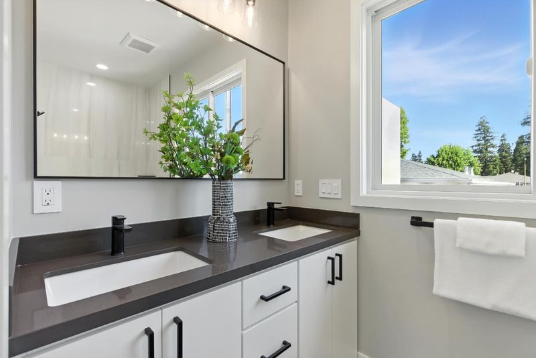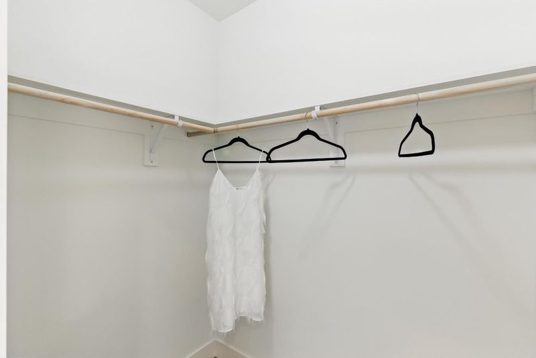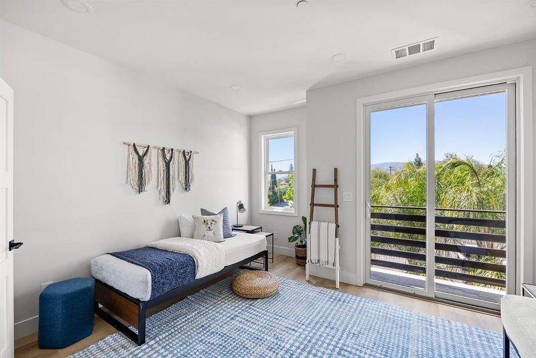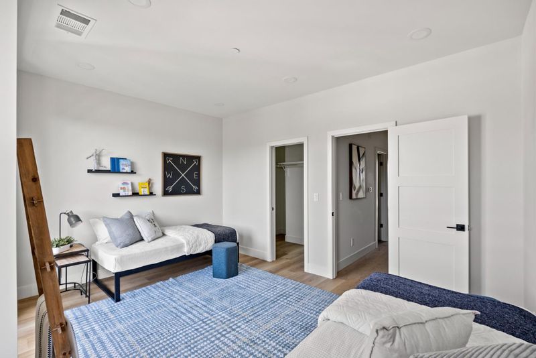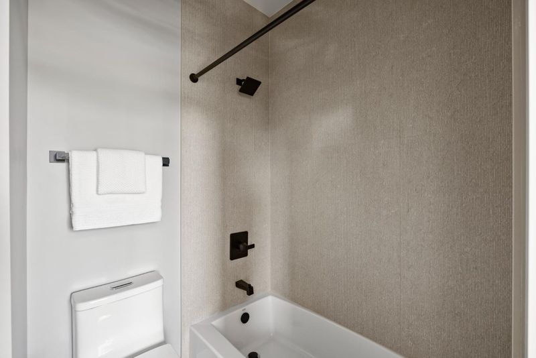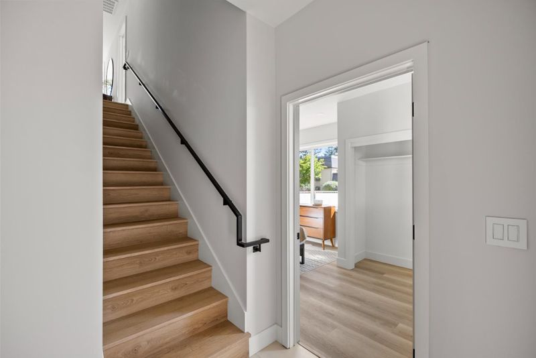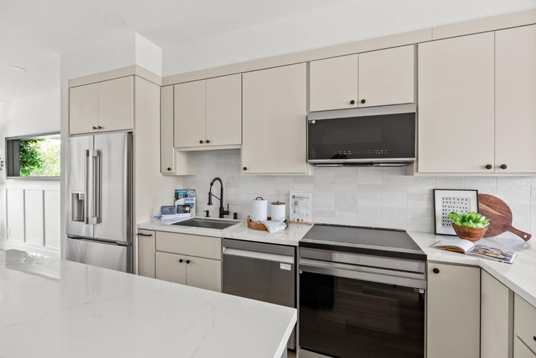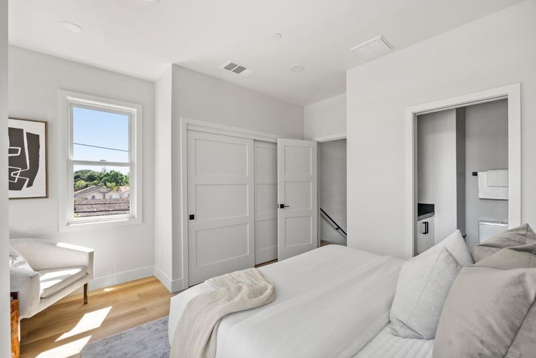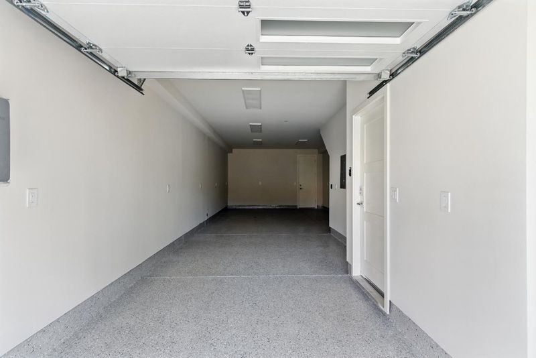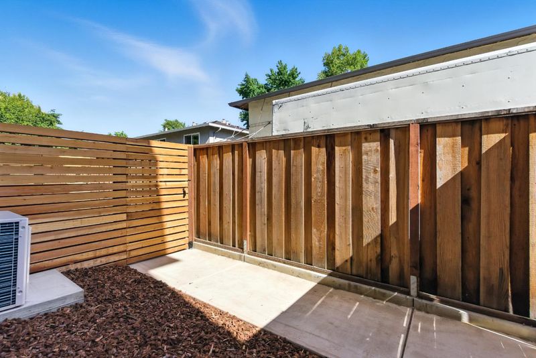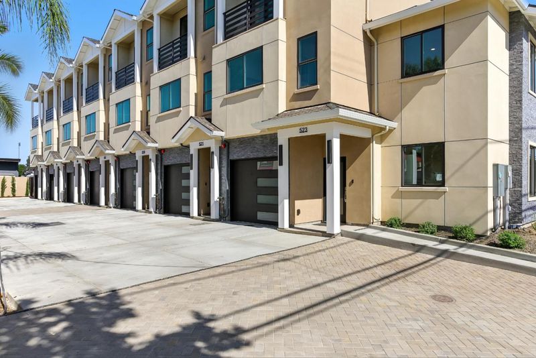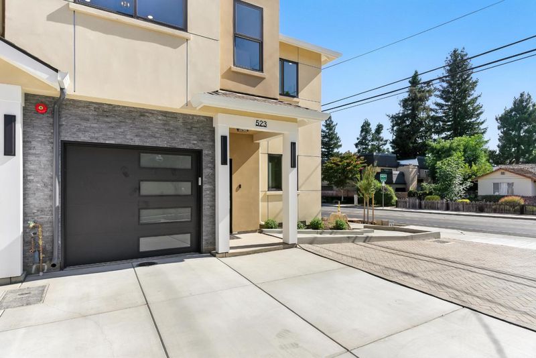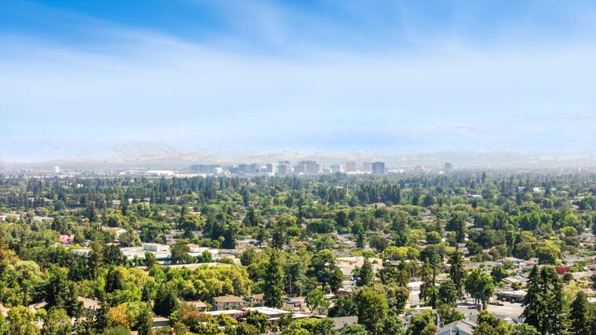
$1,699,000
1,942
SQ FT
$875
SQ/FT
523 Union Avenue
@ McGlincy Lane - 15 - Campbell, Campbell
- 4 Bed
- 5 (4/1) Bath
- 2 Park
- 1,942 sqft
- CAMPBELL
-

Stunning & spacious new 4-bedroom, 4.5-bathroom townhome in Campbell. Meticulous construction, high-end finishes. One primary suite on the ground level, walk up to the main level, where there is another primary suite and open living space that flows seamlessly into modern entertainer's kitchen with custom cabinetry, into the wainscoted dining room. Powder room on main level. Close and accessible to everything the Bay Area has to offer. Walk to trails, parks, historic downtown, Sunday Farmers Market, and shops at Pruneyard. Highly sought after schools. Easy commute to all of Silicon Valley (85, 17 & 280 fwys), close to public transportation. Multiple balconies and drenched in natural sunlight. The property boasts over 1940 sq ft of living area. Premium appliance package incl S/S refrigerator, induction stove, microwave, oven, and dishwasher, custom cabinetry, undermount lighting, and gorgeous porcelain countertops with waterfall peninsula, anchored by a kitchen island with extra storage. Convenient upstairs washer/dryer included, durable LVP flooring throughout, walk-in closets, multi-zone A/C, smart home thermostat, solar options, and EV charging in epoxy-finished 2-car garage w/ ample storage. Bagby Elementary, Price Middle, Steindorf School, and Branham High (buyer to verify).
- Days on Market
- 6 days
- Current Status
- Active
- Original Price
- $1,699,000
- List Price
- $1,699,000
- On Market Date
- Nov 13, 2025
- Property Type
- Townhouse
- Area
- 15 - Campbell
- Zip Code
- 95008
- MLS ID
- ML82027468
- APN
- 412-30-056
- Year Built
- 2025
- Stories in Building
- Unavailable
- Possession
- Unavailable
- Data Source
- MLSL
- Origin MLS System
- MLSListings, Inc.
Skylar Hadden School
Private 2-8 Coed
Students: 9 Distance: 0.5mi
Price Charter Middle School
Charter 6-8 Middle
Students: 962 Distance: 0.7mi
St. Lucy Parish School
Private PK-8 Elementary, Religious, Coed
Students: 315 Distance: 0.7mi
Grace Christian School
Private K-6 Elementary, Religious, Nonprofit
Students: 11 Distance: 0.7mi
Bagby Elementary School
Public K-5 Elementary
Students: 511 Distance: 0.8mi
Fammatre Elementary School
Charter K-5 Elementary
Students: 553 Distance: 0.8mi
- Bed
- 4
- Bath
- 5 (4/1)
- Double Sinks, Dual Flush Toilet, Full on Ground Floor, Shower and Tub, Shower over Tub - 1, Tile, Tub in Primary Bedroom, Tubs - 2+
- Parking
- 2
- Attached Garage, Tandem Parking
- SQ FT
- 1,942
- SQ FT Source
- Unavailable
- Lot SQ FT
- 1,136.0
- Lot Acres
- 0.026079 Acres
- Kitchen
- Cooktop - Electric, Countertop - Other, Dishwasher, Garbage Disposal, Ice Maker, Island, Microwave, Oven - Electric, Oven Range, Refrigerator
- Cooling
- Multi-Zone
- Dining Room
- Dining Area, Dining Bar
- Disclosures
- NHDS Report
- Family Room
- Kitchen / Family Room Combo
- Flooring
- Vinyl / Linoleum
- Foundation
- Concrete Slab
- Heating
- Heat Pump
- Laundry
- Inside, Upper Floor, Washer / Dryer
- Architectural Style
- Contemporary
- * Fee
- $374
- Name
- Union Villas
- *Fee includes
- Common Area Electricity, Insurance - Liability, Insurance - Structure, Landscaping / Gardening, Maintenance - Common Area, Management Fee, and Reserves
MLS and other Information regarding properties for sale as shown in Theo have been obtained from various sources such as sellers, public records, agents and other third parties. This information may relate to the condition of the property, permitted or unpermitted uses, zoning, square footage, lot size/acreage or other matters affecting value or desirability. Unless otherwise indicated in writing, neither brokers, agents nor Theo have verified, or will verify, such information. If any such information is important to buyer in determining whether to buy, the price to pay or intended use of the property, buyer is urged to conduct their own investigation with qualified professionals, satisfy themselves with respect to that information, and to rely solely on the results of that investigation.
School data provided by GreatSchools. School service boundaries are intended to be used as reference only. To verify enrollment eligibility for a property, contact the school directly.
