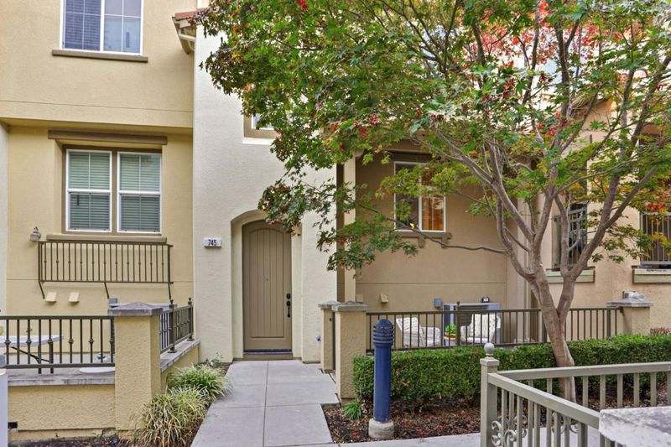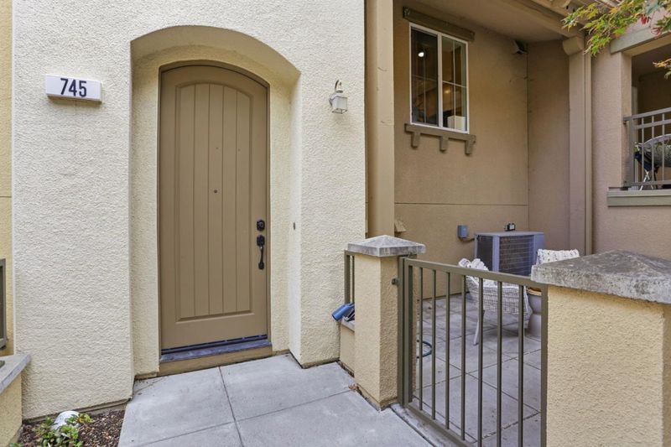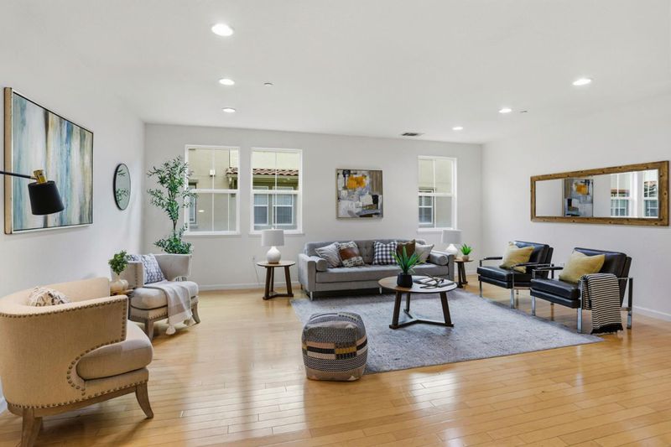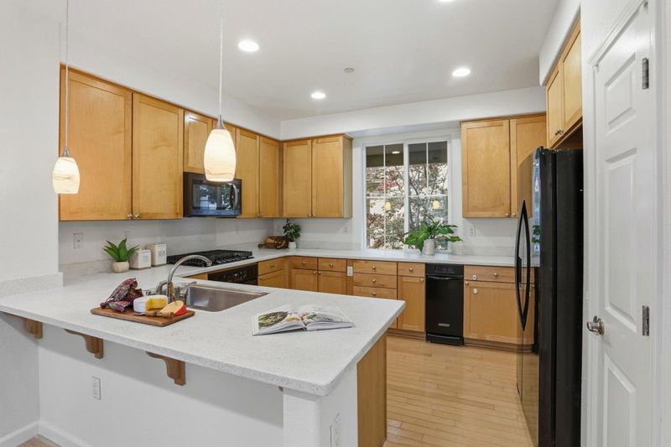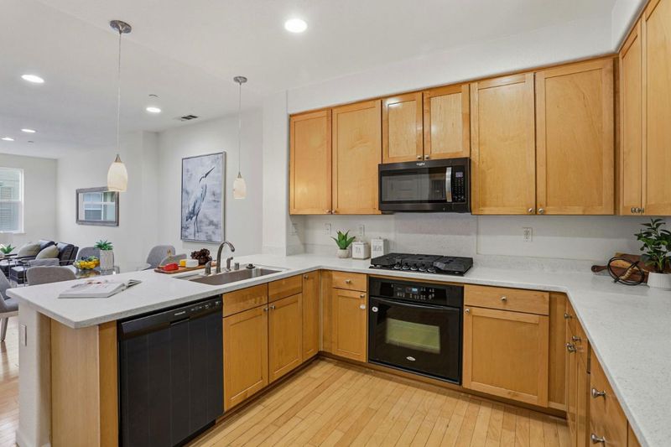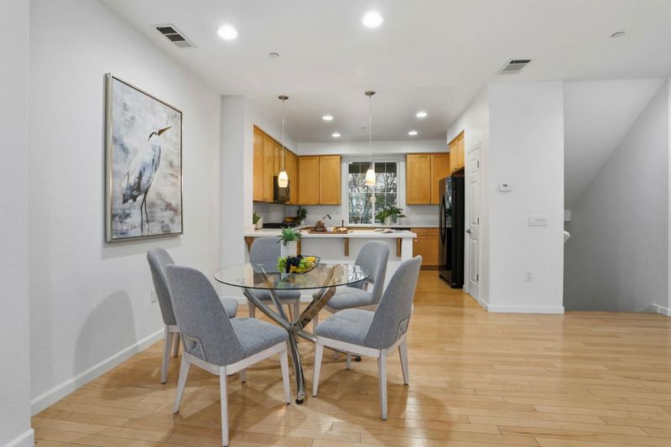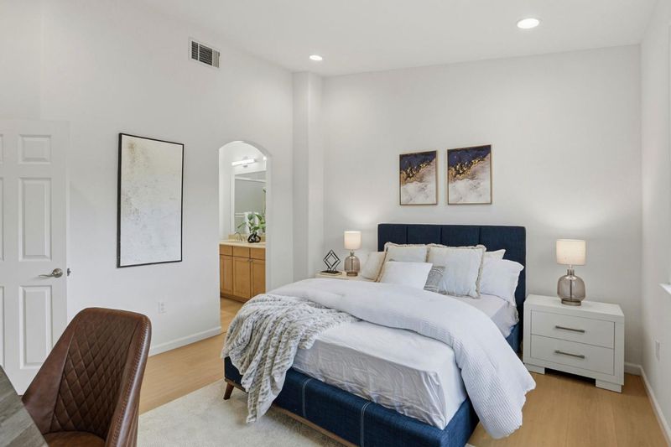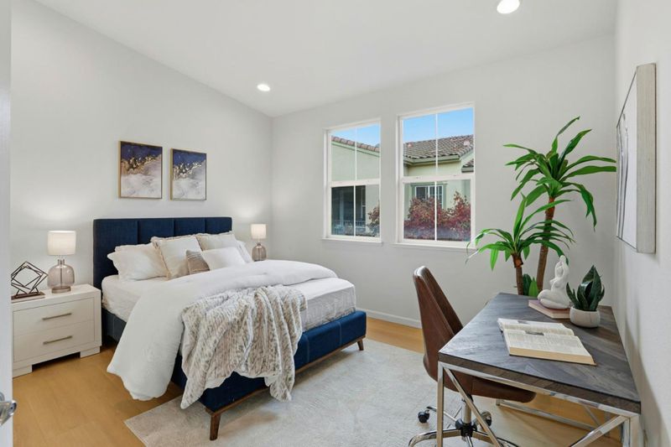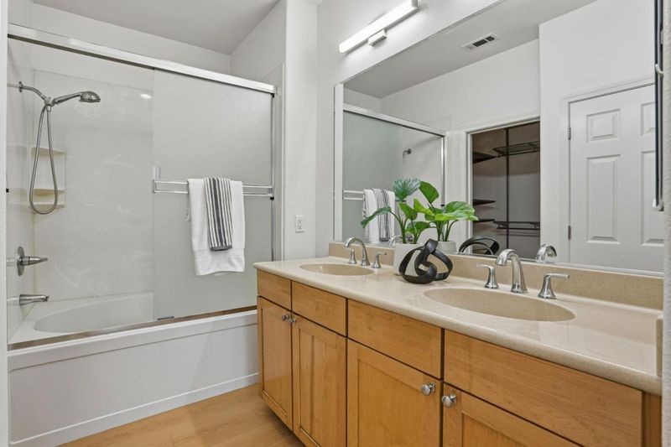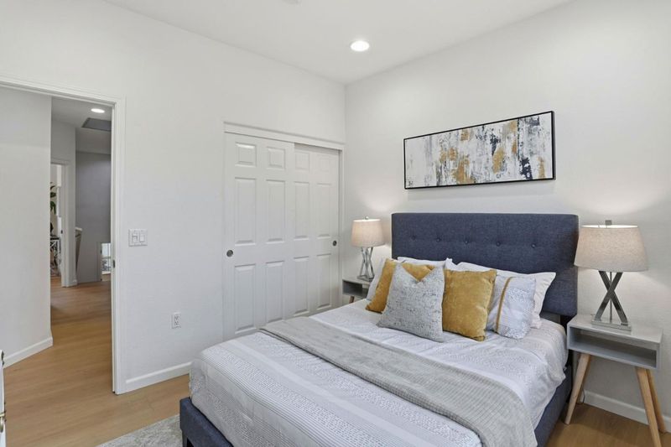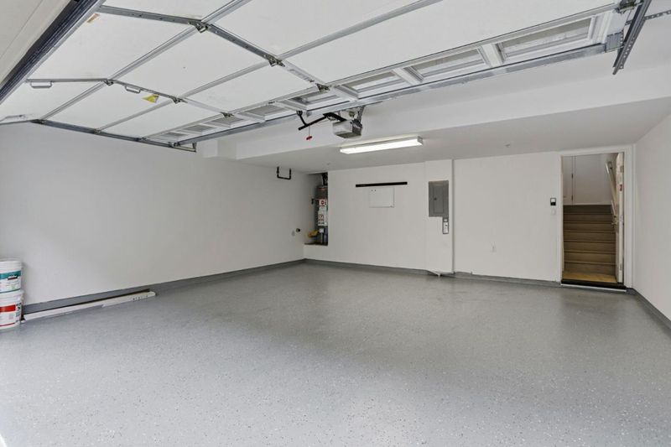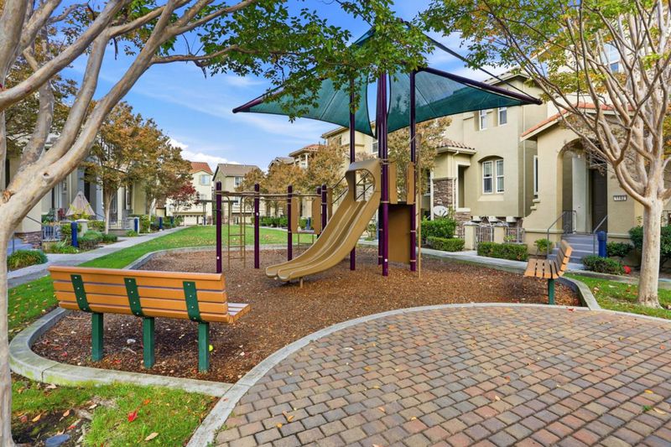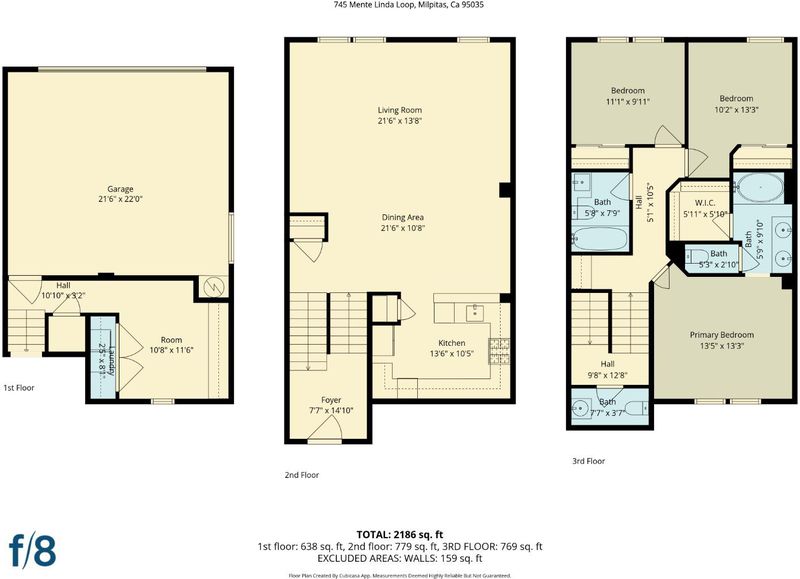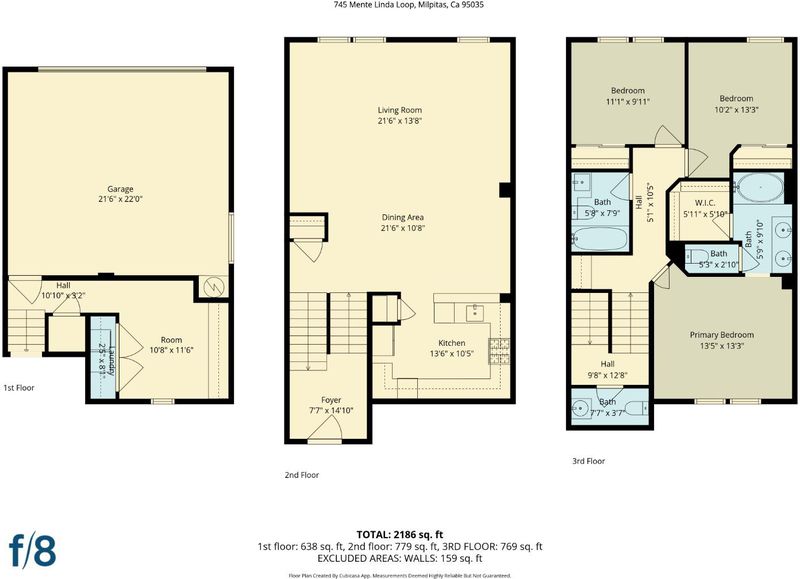
$1,198,800
1,810
SQ FT
$662
SQ/FT
745 Mente Linda Loop
@ S Abel Street - 6 - Milpitas, Milpitas
- 3 Bed
- 3 (2/1) Bath
- 2 Park
- 1,810 sqft
- MILPITAS
-

Attractive townhouse style home, located in a gated community of Milpitas. A beautiful spacious home with an open floor plan with hardwood floors, high ceilings and large windows drawing abundance of natural light throughout, with recessed ceiling light in every room, panel doors and fresh interior paint brings a modern style of living. Enjoy the kitchen with lots of cabinet storage and ample counter space, gas burning stove, microwave and dishwasher. The bedrooms are spacious and has good size closet space with organizers. The master bedroom is large with a private toilet room, large walk-in closet with custom organizers and his & her sinks. The indoor washer & dryer room downstairs has ample storage and can be used as an office or hobby room. A finished two car garage with new epoxy floors. HOA includes: Childrens Play areas, Clubhouse, Pool, Jacuzzi, Tennis & Basketball courts, Minutes to Great Mall, Trader Joes, Restaurants, Target, Milpitas Bart, 880 & 680
- Days on Market
- 54 days
- Current Status
- Contingent
- Sold Price
- Original Price
- $1,198,800
- List Price
- $1,198,800
- On Market Date
- Nov 14, 2025
- Contract Date
- Jan 7, 2026
- Close Date
- Jan 30, 2026
- Property Type
- Townhouse
- Area
- 6 - Milpitas
- Zip Code
- 95035
- MLS ID
- ML82019903
- APN
- 083-14-017
- Year Built
- 2007
- Stories in Building
- 2
- Possession
- COE
- COE
- Jan 30, 2026
- Data Source
- MLSL
- Origin MLS System
- MLSListings, Inc.
Main Street Montessori
Private PK-3 Coed
Students: 50 Distance: 0.2mi
St. John the Baptist Catholic School
Private PK-8 Elementary, Religious, Coed
Students: 202 Distance: 0.3mi
Anthony Spangler Elementary School
Public K-6 Elementary
Students: 589 Distance: 0.7mi
Pearl Zanker Elementary School
Public K-6 Elementary
Students: 635 Distance: 1.0mi
Plantation Christian
Private 1-12 Religious, Coed
Students: 24 Distance: 1.1mi
Stratford School
Private PK-8
Students: 425 Distance: 1.1mi
- Bed
- 3
- Bath
- 3 (2/1)
- Primary - Oversized Tub, Primary - Stall Shower(s), Showers over Tubs - 2+, Updated Bath
- Parking
- 2
- Attached Garage, Common Parking Area, Electric Gate, Off-Street Parking
- SQ FT
- 1,810
- SQ FT Source
- Unavailable
- Lot SQ FT
- 813.0
- Lot Acres
- 0.018664 Acres
- Pool Info
- Community Facility
- Kitchen
- Cooktop - Gas, Dishwasher, Garbage Disposal, Microwave, Oven - Self Cleaning, Oven Range - Gas, Refrigerator
- Cooling
- Central AC
- Dining Room
- Breakfast Bar, No Formal Dining Room
- Disclosures
- NHDS Report
- Family Room
- No Family Room
- Flooring
- Hardwood, Laminate
- Foundation
- Concrete Slab
- Heating
- Central Forced Air
- Laundry
- In Utility Room, Inside, Washer / Dryer
- Possession
- COE
- * Fee
- $424
- Name
- Terra Serena Owners Association
- *Fee includes
- Insurance - Earthquake
MLS and other Information regarding properties for sale as shown in Theo have been obtained from various sources such as sellers, public records, agents and other third parties. This information may relate to the condition of the property, permitted or unpermitted uses, zoning, square footage, lot size/acreage or other matters affecting value or desirability. Unless otherwise indicated in writing, neither brokers, agents nor Theo have verified, or will verify, such information. If any such information is important to buyer in determining whether to buy, the price to pay or intended use of the property, buyer is urged to conduct their own investigation with qualified professionals, satisfy themselves with respect to that information, and to rely solely on the results of that investigation.
School data provided by GreatSchools. School service boundaries are intended to be used as reference only. To verify enrollment eligibility for a property, contact the school directly.
