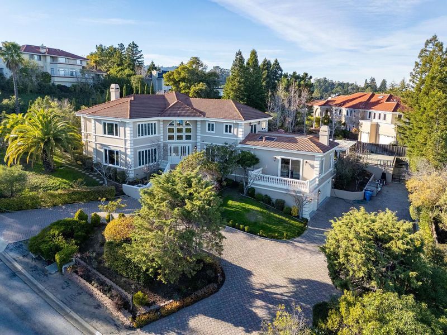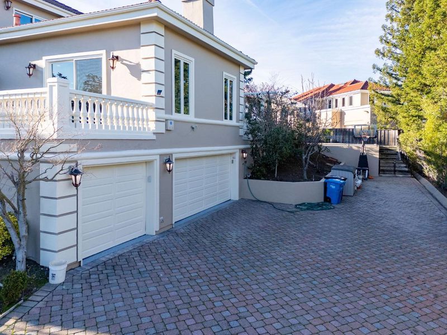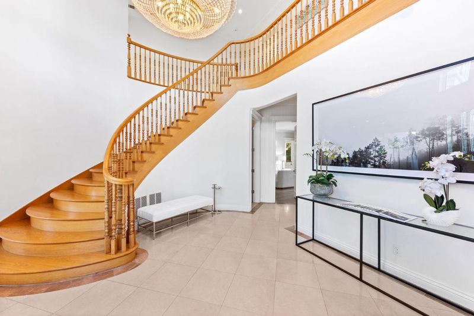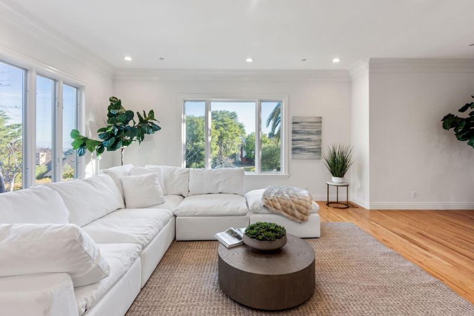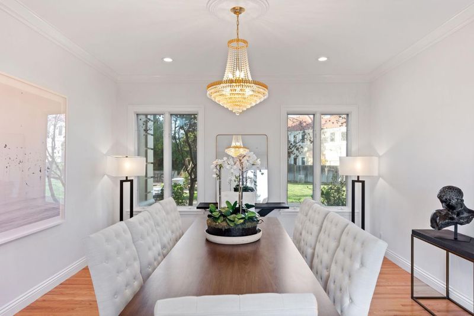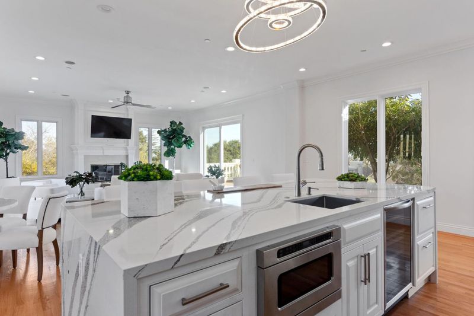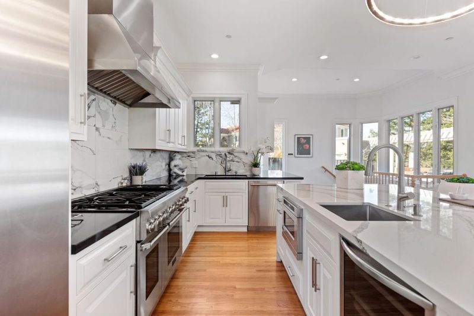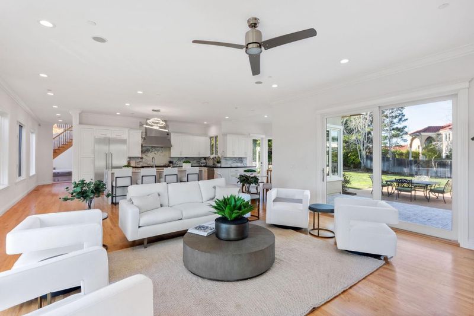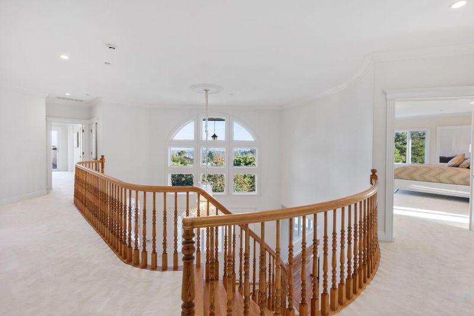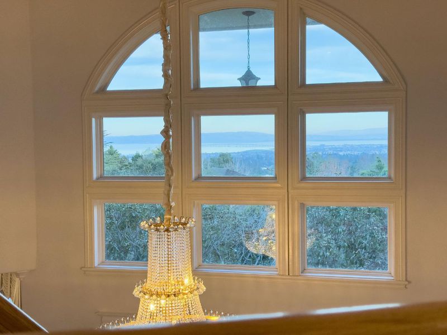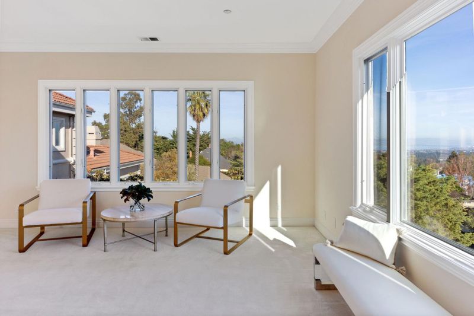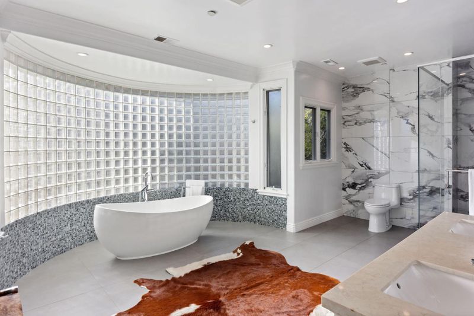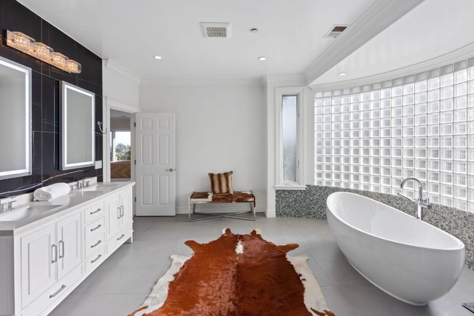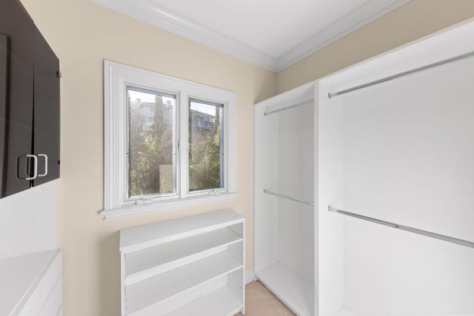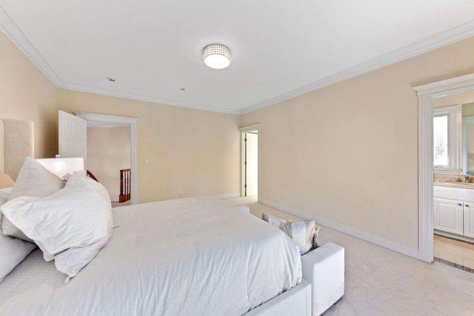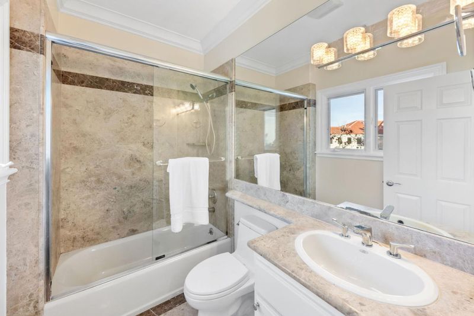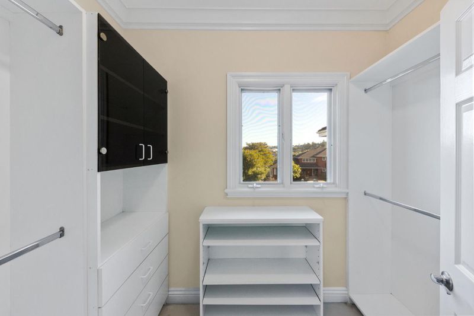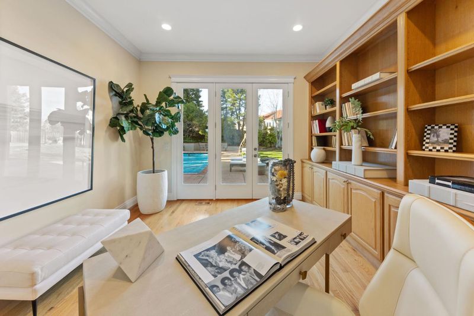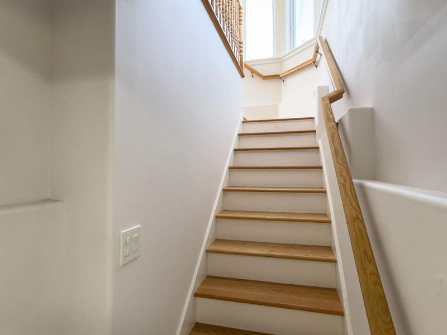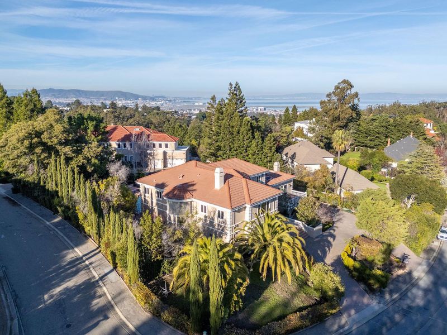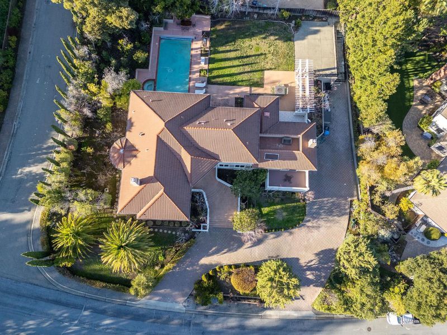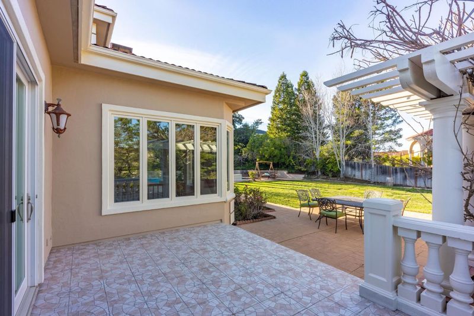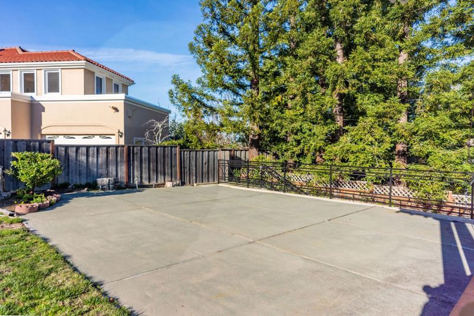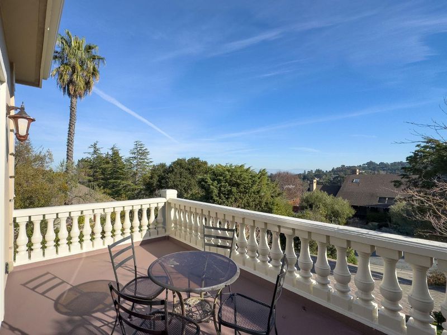
$6,539,000
5,822
SQ FT
$1,123
SQ/FT
2496 Butternut Drive
@ Skyline Blvd - 450 - Skyfarm, Hillsborough
- 5 Bed
- 7 (6/1) Bath
- 3 Park
- 5,822 sqft
- Hillsborough
-

NEW LISTING AND RECENTLY REFRESHED!!! ONE OF HILLSBOROUGH'S FINEST PROPERTIES!!! Breathtaking views of the San Francisco bay & beyond. HUGE MOSTLY LEVEL LOT WITH OVER .5 ACRES. Exquisite Mediterranean designs with a red-tiled roof and circular paver driveway. A grand foyer welcomes you in with soaring ceilings. Throughout, you'll find hardwood flooring, carpeting, and recessed lighting. To the left of the foyer, a refined living room with a tasteful fireplace. On the right, a great room that integrates both the kitchen, dining area, and family room; ideal for hosting guests. The high-end, modern chef's kitchen is equipped with top-of-the-line stainless steel appliances, a large center island with quartz countertops, a wine cooler, and more! EVERY BEDROOM IS EN-SUITE with a pristine bathroom. Step outside to one of several balconies with stunning views of the San Francisco Bay, some of the best Hillsborough has to offer. The backyard features a sparkling pool and expansive lawn, with several patio sections and a BBQ area. This home encompasses luxury and practicality, with access to prestigious schools and the convenience of Highway 280. DO NOT MISS OUT, START 2025 WITH A BANG!!!
- Days on Market
- 310 days
- Current Status
- Contingent
- Sold Price
- Original Price
- $6,880,000
- List Price
- $6,539,000
- On Market Date
- Jan 3, 2025
- Contract Date
- Nov 9, 2025
- Close Date
- Dec 23, 2025
- Property Type
- Single Family Home
- Area
- 450 - Skyfarm
- Zip Code
- 94010
- MLS ID
- ML81989352
- APN
- 028-442-010
- Year Built
- 1996
- Stories in Building
- Unavailable
- Possession
- Unavailable
- COE
- Dec 23, 2025
- Data Source
- MLSL
- Origin MLS System
- MLSListings, Inc.
The Nueva School
Private PK-9 Elementary, Coed
Students: 605 Distance: 0.4mi
Hoover Elementary
Public K-5
Students: 224 Distance: 0.8mi
Crocker Middle School
Public 6-8 Middle
Students: 465 Distance: 1.0mi
The Bridge School
Private PK-8 Special Education, Elementary, Coed
Students: 13 Distance: 1.0mi
Bridge School, The
Private K-8 Nonprofit
Students: 9 Distance: 1.0mi
Mercy High School
Private 9-12 Secondary, Religious, All Female, Nonprofit
Students: 387 Distance: 1.1mi
- Bed
- 5
- Bath
- 7 (6/1)
- Double Sinks, Shower and Tub, Stall Shower, Tile, Tub, Updated Bath, Other
- Parking
- 3
- Attached Garage
- SQ FT
- 5,822
- SQ FT Source
- Unavailable
- Lot SQ FT
- 23,250.0
- Lot Acres
- 0.533747 Acres
- Pool Info
- Pool - In Ground, Pool / Spa Combo
- Kitchen
- Countertop - Quartz, Dishwasher, Hood Over Range, Island with Sink, Microwave, Oven Range, Refrigerator, Wine Refrigerator, Other
- Cooling
- Central AC
- Dining Room
- Formal Dining Room, Breakfast Nook, Eat in Kitchen
- Disclosures
- NHDS Report
- Family Room
- Kitchen / Family Room Combo, Other
- Flooring
- Concrete, Hardwood, Other
- Foundation
- Concrete Perimeter and Slab
- Fire Place
- Family Room, Living Room
- Heating
- Central Forced Air
- Laundry
- Other
- Views
- Bay, Forest / Woods, Hills, Other
- Architectural Style
- Mediterranean
- Fee
- Unavailable
MLS and other Information regarding properties for sale as shown in Theo have been obtained from various sources such as sellers, public records, agents and other third parties. This information may relate to the condition of the property, permitted or unpermitted uses, zoning, square footage, lot size/acreage or other matters affecting value or desirability. Unless otherwise indicated in writing, neither brokers, agents nor Theo have verified, or will verify, such information. If any such information is important to buyer in determining whether to buy, the price to pay or intended use of the property, buyer is urged to conduct their own investigation with qualified professionals, satisfy themselves with respect to that information, and to rely solely on the results of that investigation.
School data provided by GreatSchools. School service boundaries are intended to be used as reference only. To verify enrollment eligibility for a property, contact the school directly.
