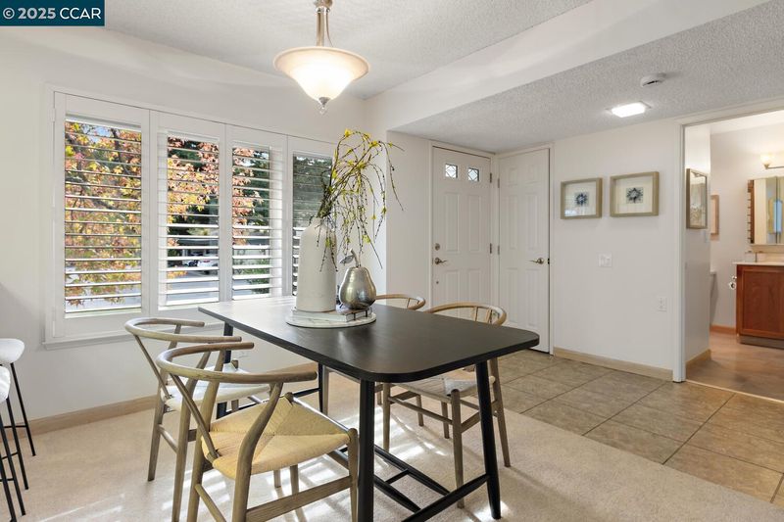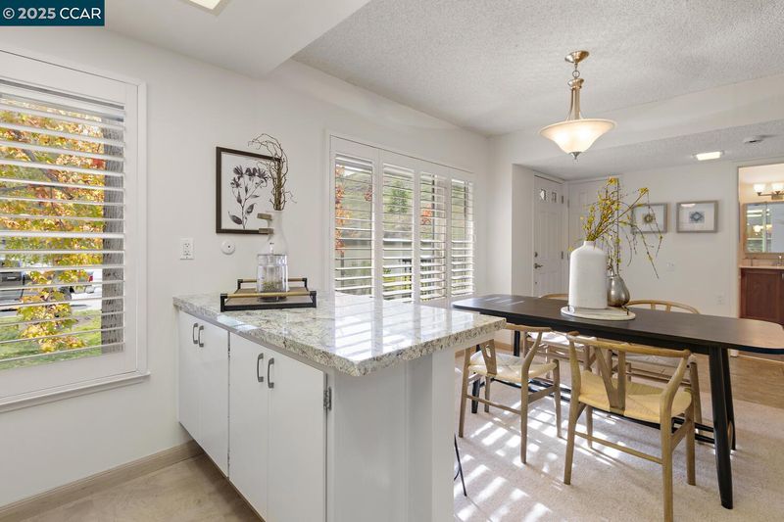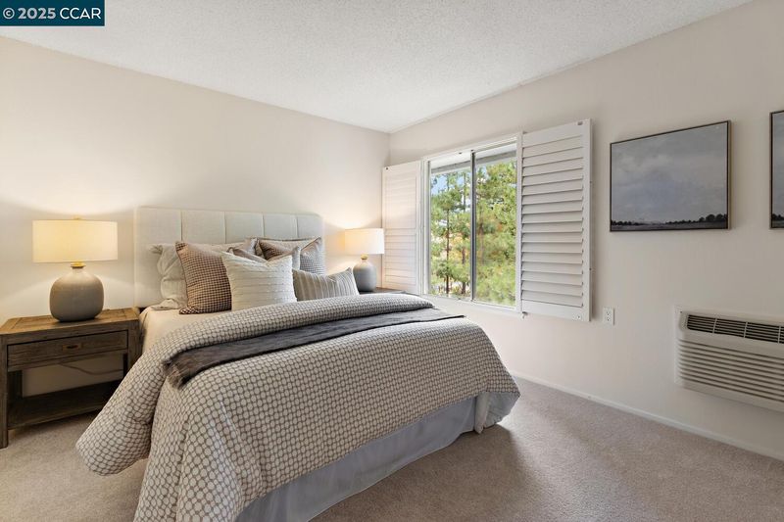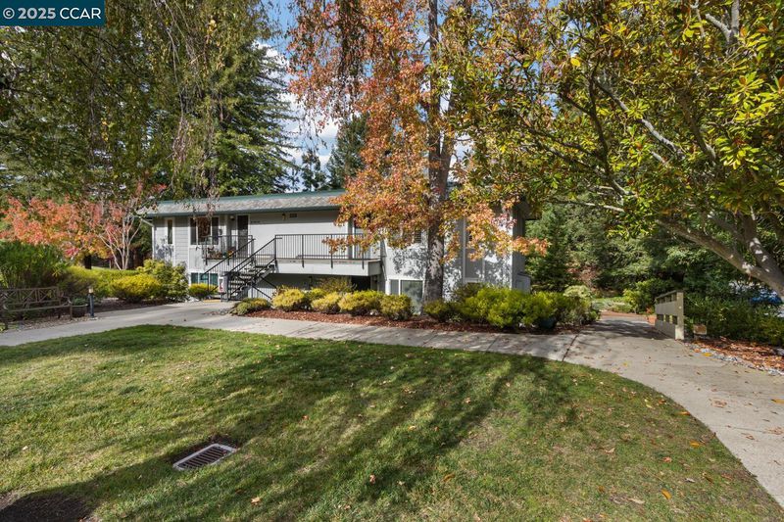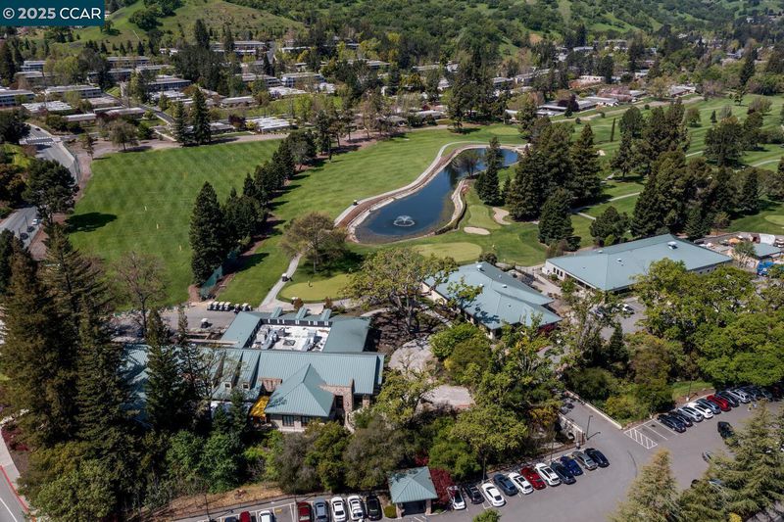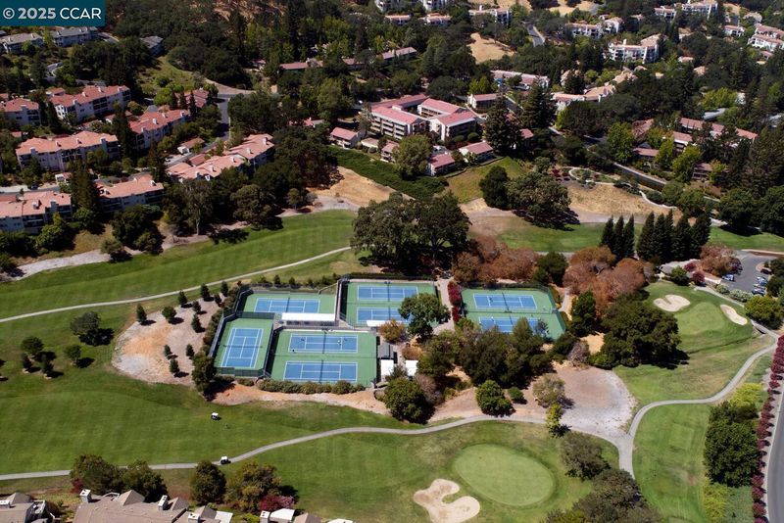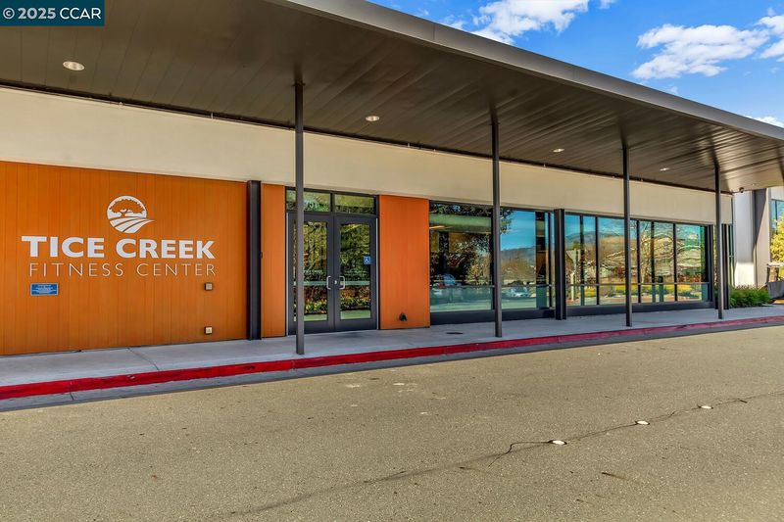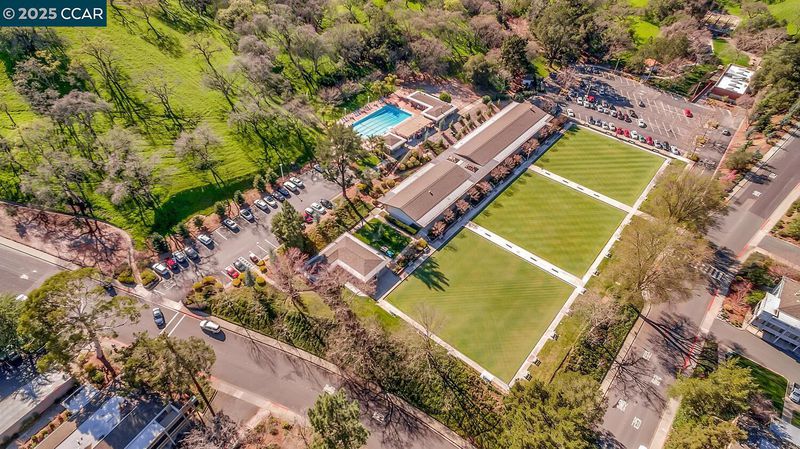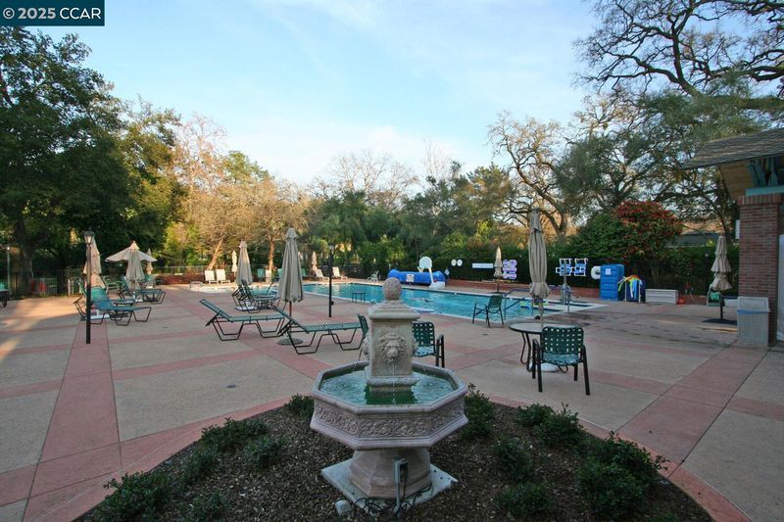
$295,000
733
SQ FT
$402
SQ/FT
1501 Skycrest Dr, #3
@ Golden Rain - Rossmoor, Walnut Creek
- 1 Bed
- 1 Bath
- 1 Park
- 733 sqft
- Walnut Creek
-

Lovely Del Monte condo nestled in the treetops in the active-adult community of Rossmoor. This upstairs end-unit has a serene setting from almost every window and is located in a small entry with only one other building for ultimate privacy. Inside this charming one bedroom/one bathroom home you'll find a redesigned layout with a dramatic double-door entry to the generously sized bedroom and additional sought-after storage space added to the cozy Living Room. The Kitchen has been updated with a modern glass subway tile backsplash, stone counters, decorator light fixtures, and stainless steel appliances. With both a breakfast bar at the Kitchen island, and a spacious Dining Area, you have multiple options for light meals at home or family gatherings at the dinner table. An updated vanity in the bath matches perfectly with the shoji screen detailing at the large stall shower and laundry closet with a convenient stacked washer/dryer. The property is in pristine move-in condition with new carpet and fresh paint throughout and is ready for you to make it your own. You'll appreciate additional desirable features like the plantation shutters and a mini-split system for instant A/C and heat. Carport with storage just steps away from the home.
- Current Status
- New
- Original Price
- $295,000
- List Price
- $295,000
- On Market Date
- Nov 13, 2025
- Property Type
- Condominium
- D/N/S
- Rossmoor
- Zip Code
- 94595
- MLS ID
- 41117334
- APN
- 1861100038
- Year Built
- 1969
- Stories in Building
- 1
- Possession
- Close Of Escrow
- Data Source
- MAXEBRDI
- Origin MLS System
- CONTRA COSTA
Acalanes Center For Independent Study
Public 9-12 Alternative
Students: 27 Distance: 0.8mi
Meher Schools, The
Private K-5 Nonprofit
Students: 285 Distance: 0.9mi
Meher Schools
Private K-5 Elementary, Coed
Students: 196 Distance: 0.9mi
Acalanes Adult Education Center
Public n/a Adult Education
Students: NA Distance: 0.9mi
Burton Valley Elementary School
Public K-5 Elementary
Students: 798 Distance: 1.1mi
Springstone Community High School
Private 9-12
Students: NA Distance: 1.2mi
- Bed
- 1
- Bath
- 1
- Parking
- 1
- Carport, Space Per Unit - 1, Guest
- SQ FT
- 733
- SQ FT Source
- Public Records
- Pool Info
- See Remarks, Community
- Kitchen
- Dishwasher, Electric Range, Plumbed For Ice Maker, Free-Standing Range, Refrigerator, Dryer, Washer, Electric Water Heater, Breakfast Bar, Counter - Solid Surface, Stone Counters, Electric Range/Cooktop, Disposal, Ice Maker Hookup, Range/Oven Free Standing, Updated Kitchen
- Cooling
- Heat Pump
- Disclosures
- HOA Rental Restrictions, Senior Living
- Entry Level
- 2
- Exterior Details
- No Yard
- Flooring
- Vinyl, Carpet
- Foundation
- Fire Place
- None
- Heating
- Electric, Heat Pump
- Laundry
- Dryer, Laundry Closet, Washer, In Unit, Electric, Stacked Only, Washer/Dryer Stacked Incl
- Main Level
- 1 Bedroom, 1 Bath, Main Entry
- Views
- Trees/Woods
- Possession
- Close Of Escrow
- Architectural Style
- None
- Construction Status
- Existing
- Additional Miscellaneous Features
- No Yard
- Location
- Other
- Pets
- Yes, Cats OK, Dogs OK, Number Limit
- Roof
- Unknown
- Water and Sewer
- Mutual Water
- Fee
- $1,240
MLS and other Information regarding properties for sale as shown in Theo have been obtained from various sources such as sellers, public records, agents and other third parties. This information may relate to the condition of the property, permitted or unpermitted uses, zoning, square footage, lot size/acreage or other matters affecting value or desirability. Unless otherwise indicated in writing, neither brokers, agents nor Theo have verified, or will verify, such information. If any such information is important to buyer in determining whether to buy, the price to pay or intended use of the property, buyer is urged to conduct their own investigation with qualified professionals, satisfy themselves with respect to that information, and to rely solely on the results of that investigation.
School data provided by GreatSchools. School service boundaries are intended to be used as reference only. To verify enrollment eligibility for a property, contact the school directly.

