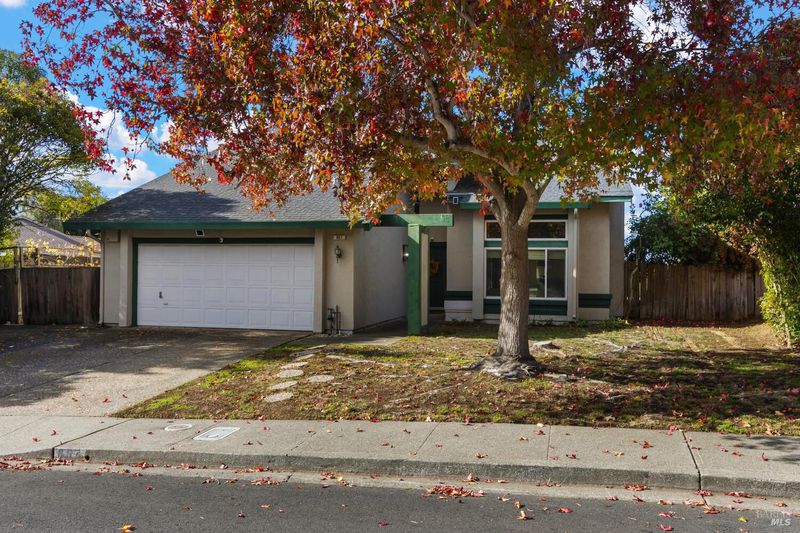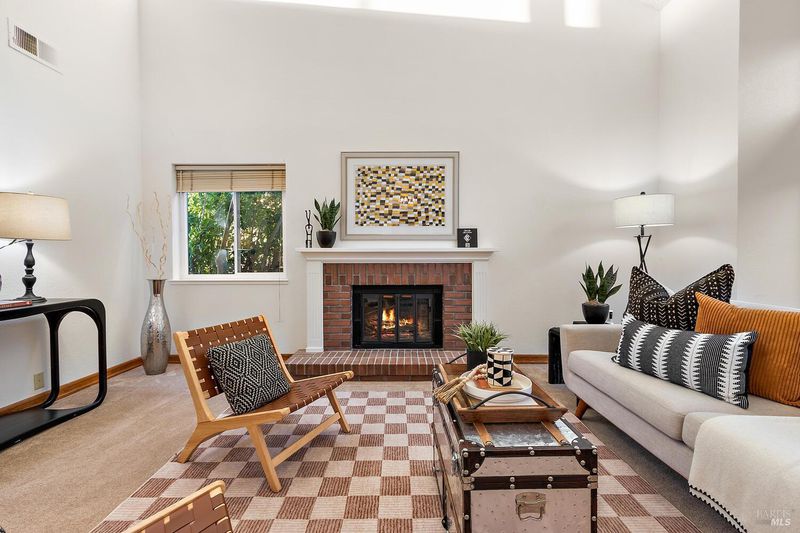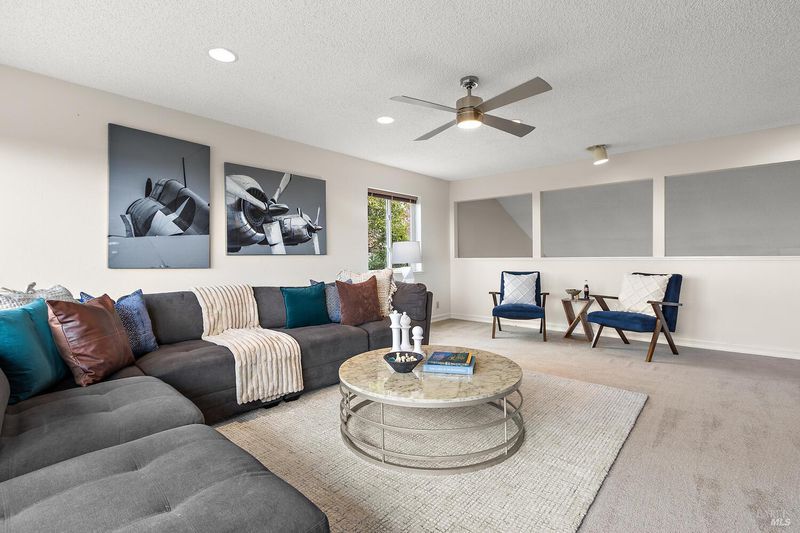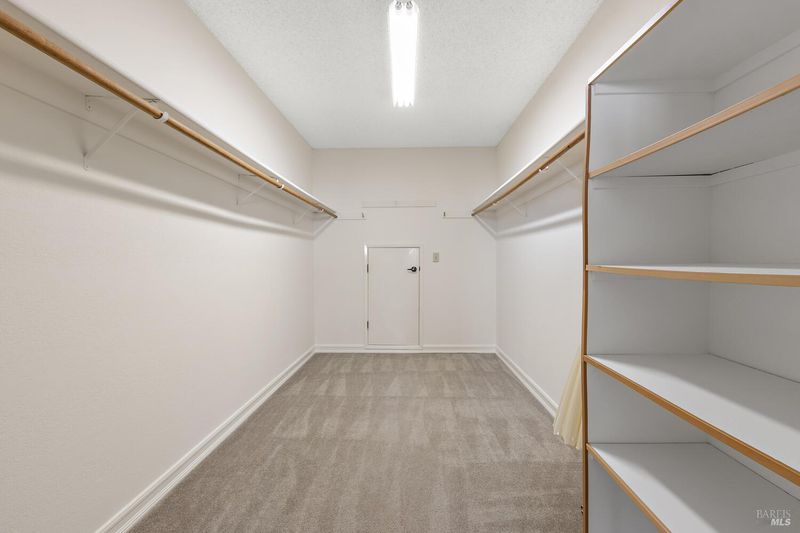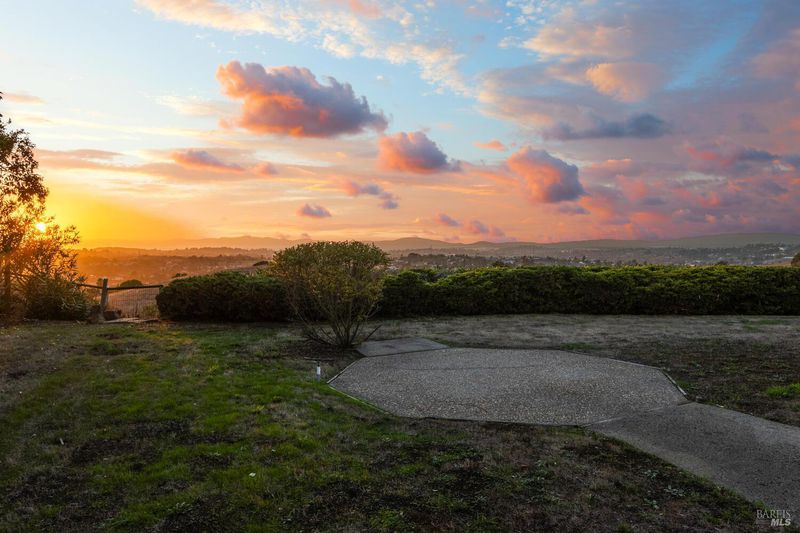
$889,000
2,866
SQ FT
$310
SQ/FT
867 Channing Circle
@ Oxford Way - Benicia 1, Benicia
- 4 Bed
- 3 Bath
- 4 Park
- 2,866 sqft
- Benicia
-

Enjoy breathtaking panoramic views of the San Pablo Bay, Mt. Tam & surrounding hills from this fabulous home, situated on a peaceful, tree-lined street close to a neighborhood park w/ a playground | Updated Kitchen w/ gas range, Corian counters & fresh paint | Freshly painted formal dining room, kitchen & upstairs primary bedroom & bathroom | Two Primary Suites, one upstairs & one downstairs | The Upstairs Primary Suite has an attached room, perfect for nursery, office, etc., spacious walk-in closet & ensuite bath w/ dual vanity | Vaulted Ceilings & a spacious loft-style living area | All Dual-Pane Windows for energy efficiency | Updated HVAC System for year-round comfort | RV Parking & ample driveway space | Beautiful Neighborhood Setting | This home combines charm, comfort, & flexibility perfect for both relaxing and entertaining. Enjoy modern updates, stunning views, and a convenient location close to parks, schools, and local amenities. Move-in ready!
- Days on Market
- 4 days
- Current Status
- Active
- Original Price
- $889,000
- List Price
- $889,000
- On Market Date
- Nov 14, 2025
- Property Type
- Single Family Residence
- Area
- Benicia 1
- Zip Code
- 94510
- MLS ID
- 325097662
- APN
- 0083-181-090
- Year Built
- 1984
- Stories in Building
- Unavailable
- Possession
- Close Of Escrow
- Data Source
- BAREIS
- Origin MLS System
The Beal Academy
Private 8-12 Coed
Students: NA Distance: 0.4mi
Joe Henderson Elementary School
Public K-5 Elementary
Students: 548 Distance: 1.0mi
St. Patrick-St. Vincent High School
Private 9-12 Secondary, Religious, Coed
Students: 509 Distance: 1.1mi
Matthew Turner Elementary School
Public K-5 Elementary
Students: 498 Distance: 1.4mi
St. Catherine Of Siena School
Private K-8 Elementary, Religious, Coed
Students: 285 Distance: 1.5mi
Annie Pennycook Elementary School
Public K-5 Elementary
Students: 600 Distance: 1.5mi
- Bed
- 4
- Bath
- 3
- Soaking Tub, Tub
- Parking
- 4
- Attached, Garage Facing Front, Private, RV Access
- SQ FT
- 2,866
- SQ FT Source
- Assessor Auto-Fill
- Lot SQ FT
- 9,583.0
- Lot Acres
- 0.22 Acres
- Kitchen
- Island
- Cooling
- Central
- Dining Room
- Formal Area, Space in Kitchen
- Exterior Details
- Dog Run
- Living Room
- Cathedral/Vaulted
- Flooring
- Carpet, Laminate, Wood
- Foundation
- Slab
- Fire Place
- Brick, Living Room, Raised Hearth, Wood Burning
- Heating
- Central
- Laundry
- Dryer Included, In Kitchen, Laundry Closet, Washer Included
- Upper Level
- Living Room, Loft, Primary Bedroom
- Main Level
- Bedroom(s), Dining Room, Garage, Kitchen, Living Room
- Views
- Bay, City Lights, Hills, Mountains, Mt Tamalpais, Water
- Possession
- Close Of Escrow
- Fee
- $0
MLS and other Information regarding properties for sale as shown in Theo have been obtained from various sources such as sellers, public records, agents and other third parties. This information may relate to the condition of the property, permitted or unpermitted uses, zoning, square footage, lot size/acreage or other matters affecting value or desirability. Unless otherwise indicated in writing, neither brokers, agents nor Theo have verified, or will verify, such information. If any such information is important to buyer in determining whether to buy, the price to pay or intended use of the property, buyer is urged to conduct their own investigation with qualified professionals, satisfy themselves with respect to that information, and to rely solely on the results of that investigation.
School data provided by GreatSchools. School service boundaries are intended to be used as reference only. To verify enrollment eligibility for a property, contact the school directly.
