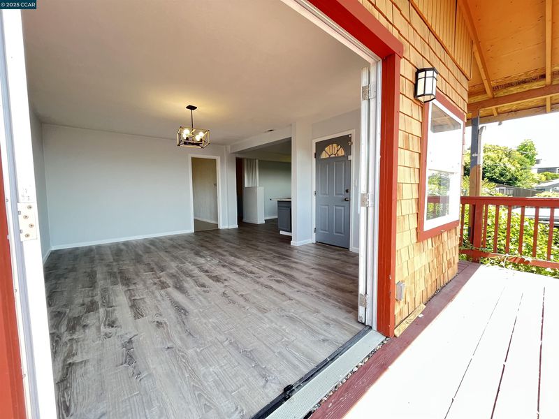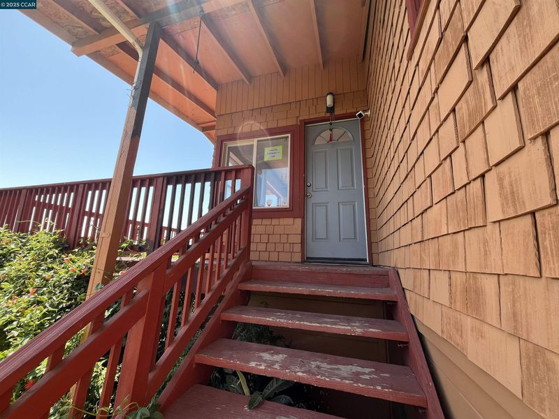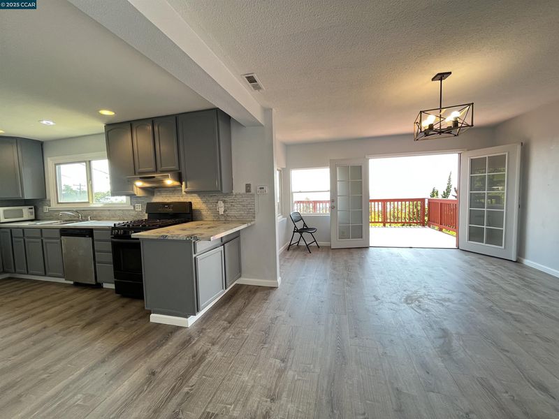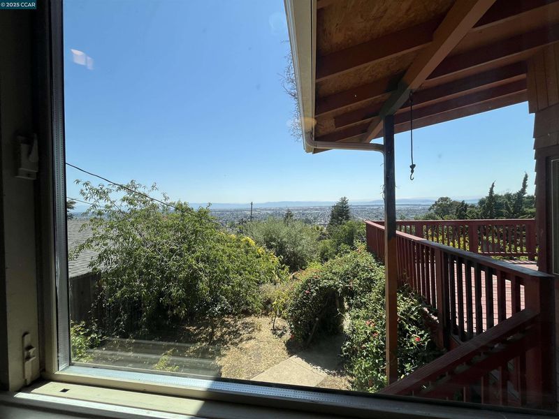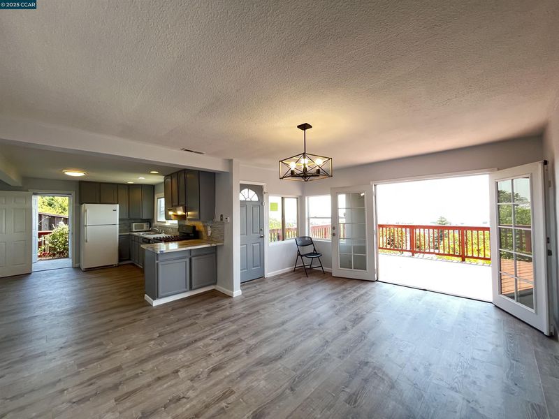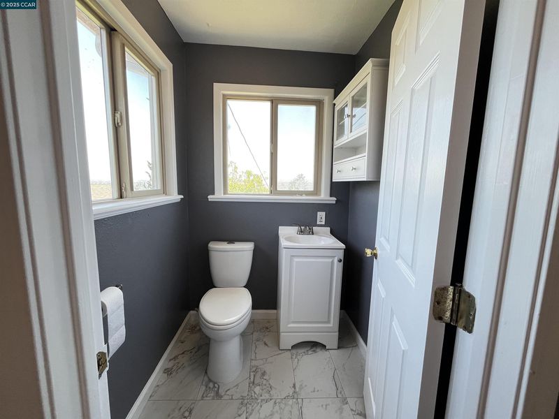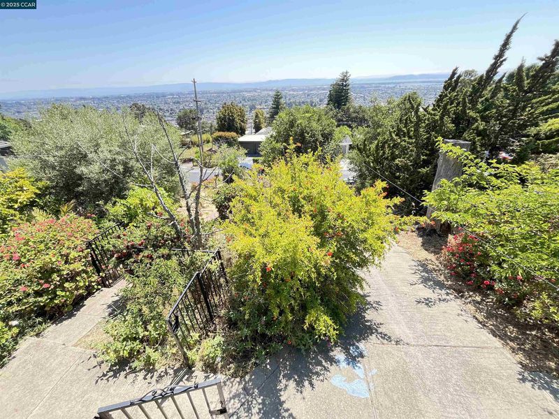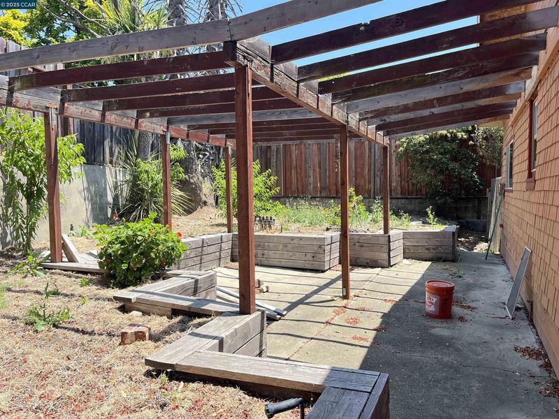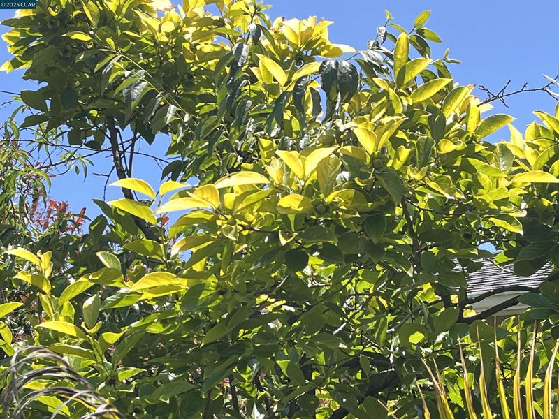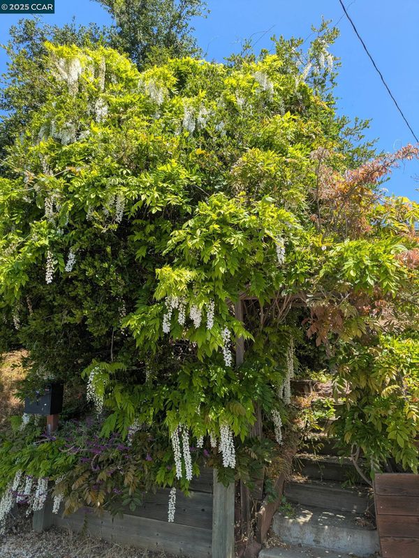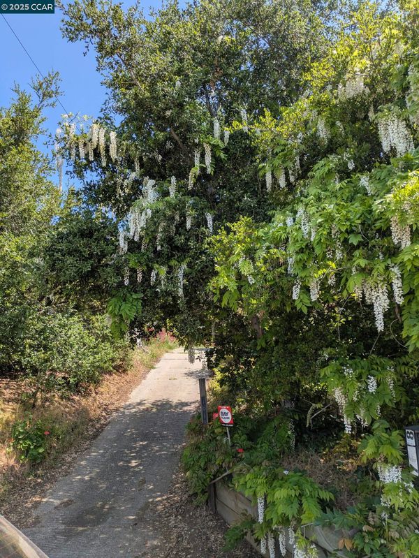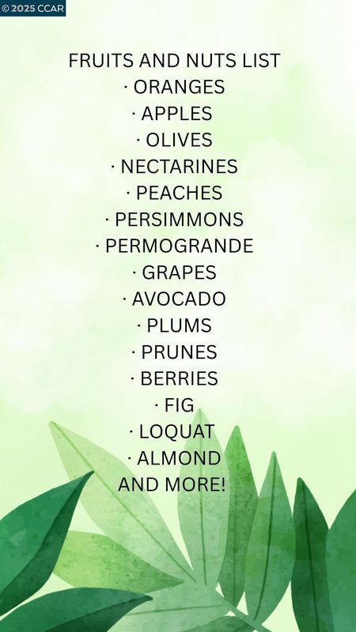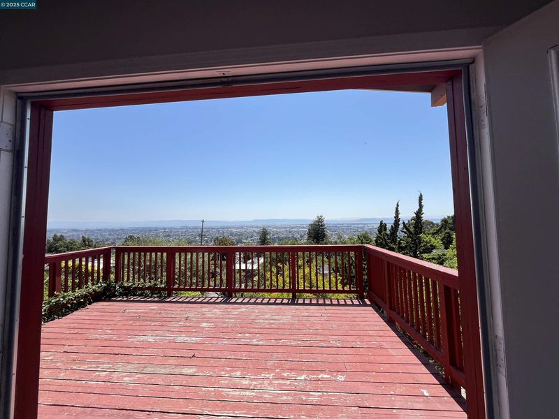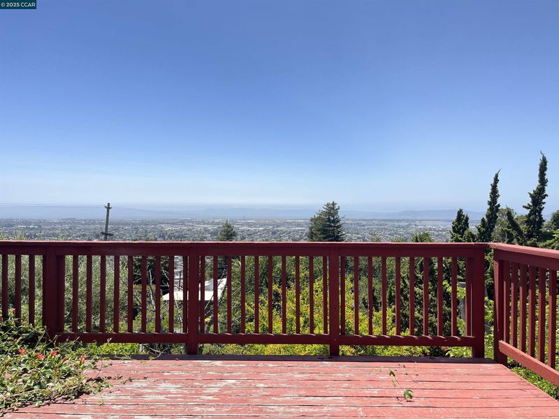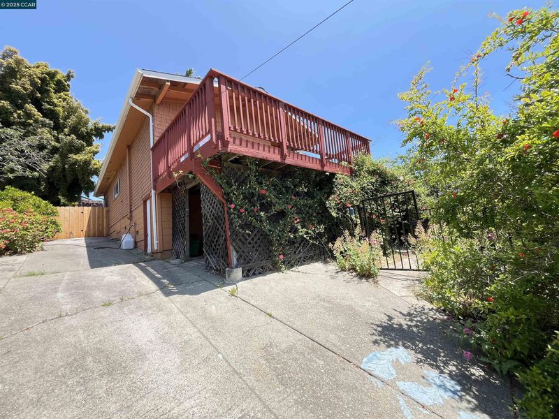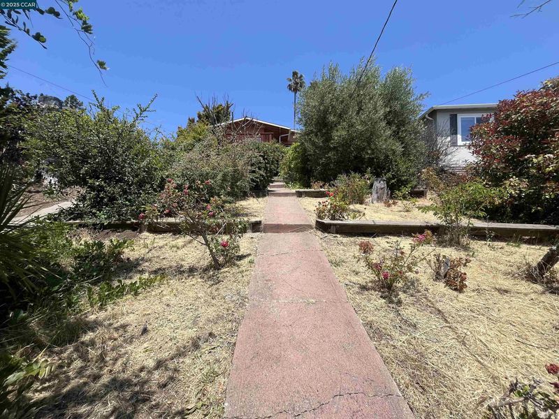
$799,000
1,400
SQ FT
$571
SQ/FT
7618 Sunkist Dr
@ Edwards - Eastmont Hills, Oakland
- 3 Bed
- 2 Bath
- 0 Park
- 1,400 sqft
- Oakland
-

View View View! Stunning unobstructed views of the bay! This charming home is perched on the Eastmont Hills, with a lovely garden. A bright open floor plan, and seamless indoor-outdoor living with a spacious deck. Features 3 bedrooms plus an oversized bonus room (great for a 4th bedroom or office), 2 full bathrooms, a newer roof, a long driveway, a tall basement for storage, a big front yard with mature fruit trees, and a private backyard. Peaceful, tranquil surroundings create a sanctuary perfect for relaxing or entertaining. Move in ready and enjoy, or update at your own pace. Easy to access freeway, 18 miles to San Francisco downtown, 10 miles to Berkeley, Oakland Zoo is nearby! Great commuter location with tranquility that offers the best of both worlds!
- Current Status
- New
- Original Price
- $799,000
- List Price
- $799,000
- On Market Date
- Sep 16, 2025
- Property Type
- Detached
- D/N/S
- Eastmont Hills
- Zip Code
- 94605
- MLS ID
- 41111759
- APN
- 40A3431351
- Year Built
- 1920
- Stories in Building
- Unavailable
- Possession
- Close Of Escrow
- Data Source
- MAXEBRDI
- Origin MLS System
- CONTRA COSTA
Parker Elementary School
Public K-8 Elementary
Students: 314 Distance: 0.3mi
Burckhalter Elementary School
Public K-5 Elementary
Students: 249 Distance: 0.4mi
Bay Area Technology School
Charter 6-12 Secondary, Coed
Students: 299 Distance: 0.6mi
Rudsdale Continuation School
Public 9-12 Continuation
Students: 255 Distance: 0.6mi
Oakland Unity Middle
Charter 6-8
Students: 184 Distance: 0.6mi
Independent Study, Sojourner Truth School
Public K-12 Opportunity Community
Students: 166 Distance: 0.7mi
- Bed
- 3
- Bath
- 2
- Parking
- 0
- Other
- SQ FT
- 1,400
- SQ FT Source
- Other
- Lot SQ FT
- 7,952.0
- Lot Acres
- 0.18 Acres
- Pool Info
- None
- Kitchen
- Dishwasher, Free-Standing Range, Refrigerator, Stone Counters, Range/Oven Free Standing
- Cooling
- Other
- Disclosures
- Rent Control
- Entry Level
- Exterior Details
- Back Yard, Front Yard, Side Yard
- Flooring
- Laminate, Tile
- Foundation
- Fire Place
- None
- Heating
- Central
- Laundry
- Washer/Dryer Stacked Incl
- Upper Level
- 3 Bedrooms, 2 Baths
- Main Level
- Other
- Possession
- Close Of Escrow
- Architectural Style
- Cabin
- Construction Status
- Existing
- Additional Miscellaneous Features
- Back Yard, Front Yard, Side Yard
- Location
- Sloped Down
- Roof
- Shingle
- Water and Sewer
- Public
- Fee
- Unavailable
MLS and other Information regarding properties for sale as shown in Theo have been obtained from various sources such as sellers, public records, agents and other third parties. This information may relate to the condition of the property, permitted or unpermitted uses, zoning, square footage, lot size/acreage or other matters affecting value or desirability. Unless otherwise indicated in writing, neither brokers, agents nor Theo have verified, or will verify, such information. If any such information is important to buyer in determining whether to buy, the price to pay or intended use of the property, buyer is urged to conduct their own investigation with qualified professionals, satisfy themselves with respect to that information, and to rely solely on the results of that investigation.
School data provided by GreatSchools. School service boundaries are intended to be used as reference only. To verify enrollment eligibility for a property, contact the school directly.
