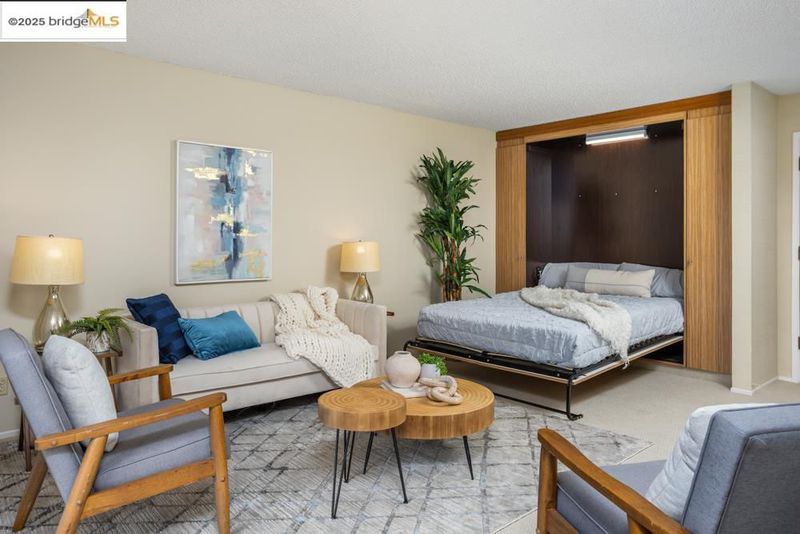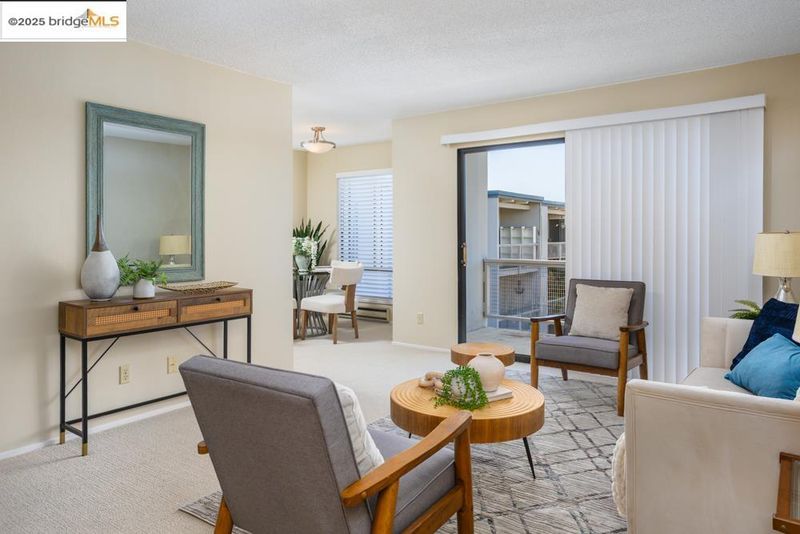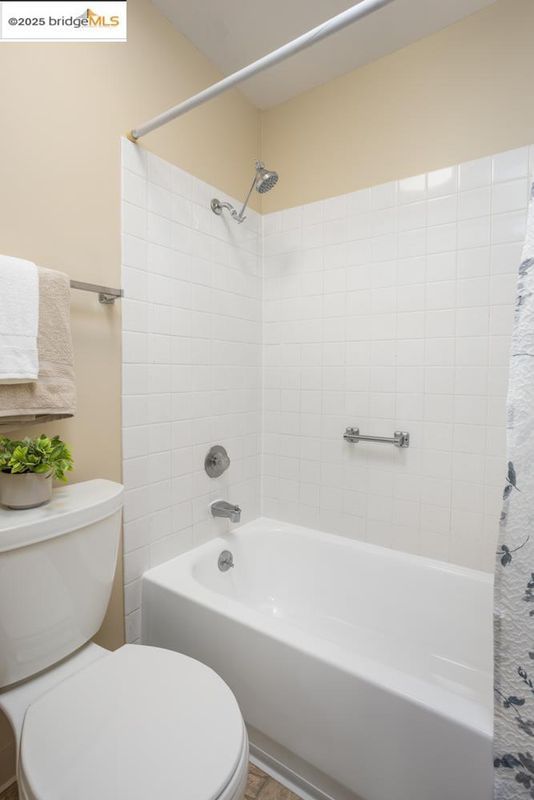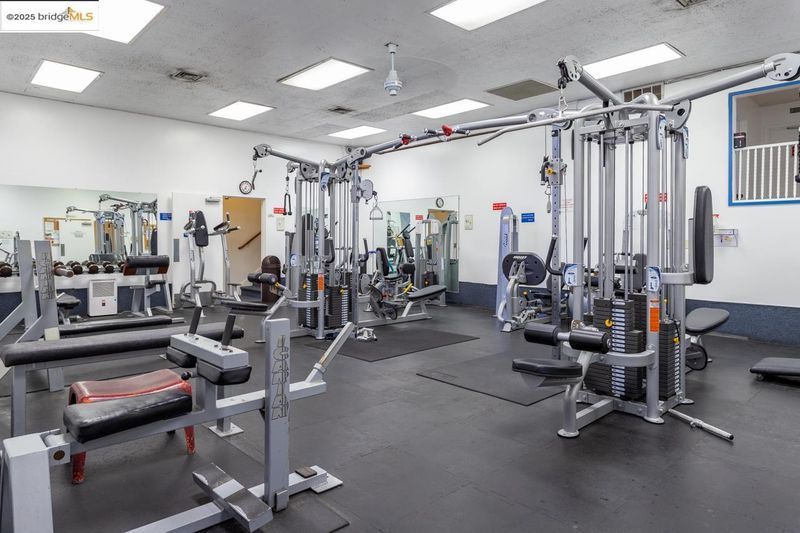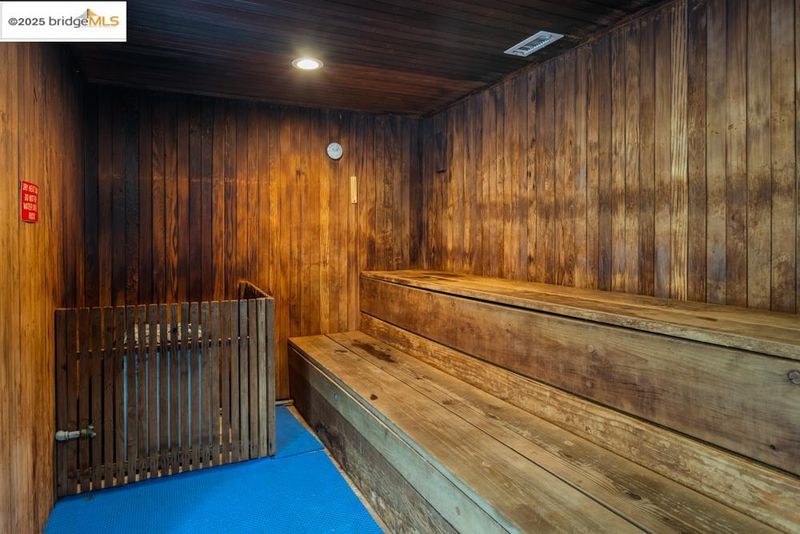
$366,000
683
SQ FT
$536
SQ/FT
7 Commodore Drive, #A460
@ Powell Street - Watergate, Emeryville
- 1 Bed
- 1 Bath
- 1 Park
- 683 sqft
- Emeryville
-

NOW YOU SEE IT. NOW YOU DON'T. Custom cabinetry by B & C Cabinets including a MURPHY BED in the living room of this TOP-FLOOR 1 BEDROOM at Watergate is like a MAGIC SOLUTION for anyone with family or close friends you might want to have stay over without the expense of owning a 2 bedroom or making them stay in a hotel. LIVING AT WATERGATE IS LIKE LIVING IN A RESORT. It features year-round HEATED POOLS, indoor & outdoor SPAS, and a huge clubhouse with a fantastic FULLY EQUIPPED GYM plus STEAM ROOMS and SAUNAS, a TV lounge & 2 FULL SIZE POOL TABLES. There are LIGHTED TENNIS COURTS, a 2ND CLUB with an INDOOR/OUTDOOR HEATED POOL, a CO-ED SAUNA, PING PONG, and RACQUETBALL and finally a scenic BOARDWALK ON THE BAY where you can jog or stroll and watch magical sunsets. So if you wish you had a place for relatives or close friends to stay over, this sunny, top floor 1 bedroom is the answer to that wish. TASTEFULLY UPGRADED AND UPDATED, it’s a WONDERFUL PLACE TO LIVE & be able to SHARE with family or friends. CENTRALLY LOCATED 15 MIN. FROM SF, Watergate is a commuters dream. Free shuttle to BART. Onsite EV CHARGING. Shopping & great restaurants within walking distance. Live at the resort and ENJOY RESORT LIVING ALL YEAR LONG.
- Current Status
- New
- Original Price
- $366,000
- List Price
- $366,000
- On Market Date
- Nov 14, 2025
- Property Type
- Condominium
- D/N/S
- Watergate
- Zip Code
- 94608
- MLS ID
- 41117452
- APN
- 491528353
- Year Built
- 1973
- Stories in Building
- 1
- Possession
- Close Of Escrow
- Data Source
- MAXEBRDI
- Origin MLS System
- Bridge AOR
Pacific Rim International
Private K-6 Elementary, Coed
Students: 74 Distance: 1.0mi
Anna Yates Elementary School
Public K-8 Elementary
Students: 534 Distance: 1.2mi
Aspire Berkley Maynard Academy
Charter K-8 Elementary
Students: 587 Distance: 1.2mi
Yu Ming Charter School
Charter K-8
Students: 445 Distance: 1.3mi
Emery Secondary School
Public 9-12 Secondary
Students: 183 Distance: 1.3mi
Global Montessori International School
Private K-2
Students: 6 Distance: 1.4mi
- Bed
- 1
- Bath
- 1
- Parking
- 1
- Drive Through, Parking Spaces, Assigned, Space Per Unit - 1, Below Building Parking
- SQ FT
- 683
- SQ FT Source
- Builder
- Lot SQ FT
- 114,487.0
- Lot Acres
- 24.0 Acres
- Pool Info
- Gas Heat, In Ground, Community
- Kitchen
- Dishwasher, Electric Range, Free-Standing Range, Refrigerator, 220 Volt Outlet, Counter - Solid Surface, Electric Range/Cooktop, Disposal, Range/Oven Free Standing, Updated Kitchen
- Cooling
- None
- Disclosures
- Architectural Apprl Req, Nat Hazard Disclosure, Seismic Hazards Zone, Shopping Cntr Nearby, Restaurant Nearby, Disclosure Package Avail, Disclosure Statement, Lead Hazard Disclosure
- Entry Level
- 4
- Exterior Details
- Balcony, Unit Faces Common Area
- Flooring
- Vinyl, Carpet
- Foundation
- Fire Place
- None
- Heating
- Electric, Individual Rm Controls
- Laundry
- Common Area, Coin Operated
- Main Level
- 1 Bedroom, 1 Bath, Primary Bedrm Suite - 1, No Steps to Entry
- Possession
- Close Of Escrow
- Architectural Style
- Contemporary
- Construction Status
- Existing
- Additional Miscellaneous Features
- Balcony, Unit Faces Common Area
- Location
- Other
- Pets
- Cats OK, Dogs OK, Number Limit, Size Limit
- Roof
- Other
- Water and Sewer
- Public
- Fee
- $673
MLS and other Information regarding properties for sale as shown in Theo have been obtained from various sources such as sellers, public records, agents and other third parties. This information may relate to the condition of the property, permitted or unpermitted uses, zoning, square footage, lot size/acreage or other matters affecting value or desirability. Unless otherwise indicated in writing, neither brokers, agents nor Theo have verified, or will verify, such information. If any such information is important to buyer in determining whether to buy, the price to pay or intended use of the property, buyer is urged to conduct their own investigation with qualified professionals, satisfy themselves with respect to that information, and to rely solely on the results of that investigation.
School data provided by GreatSchools. School service boundaries are intended to be used as reference only. To verify enrollment eligibility for a property, contact the school directly.
