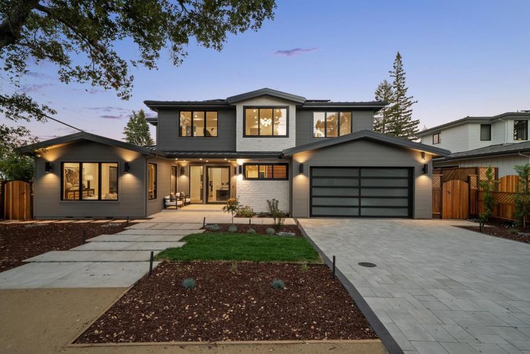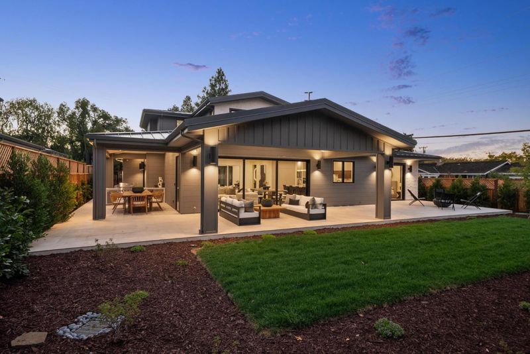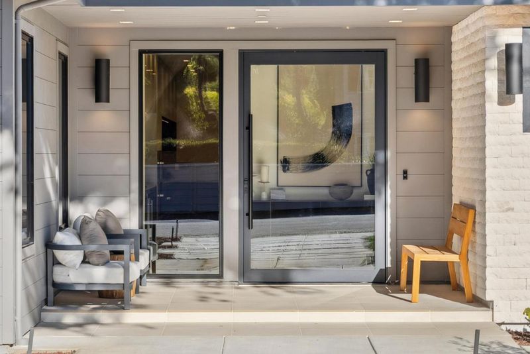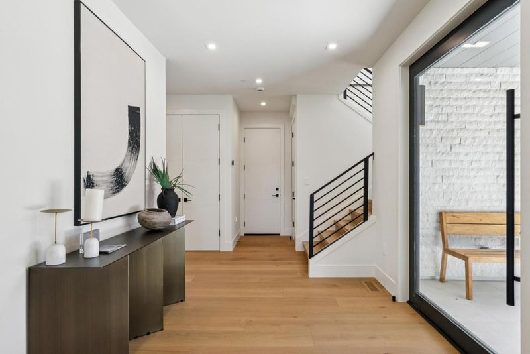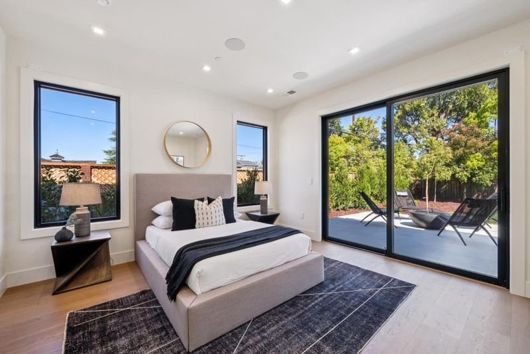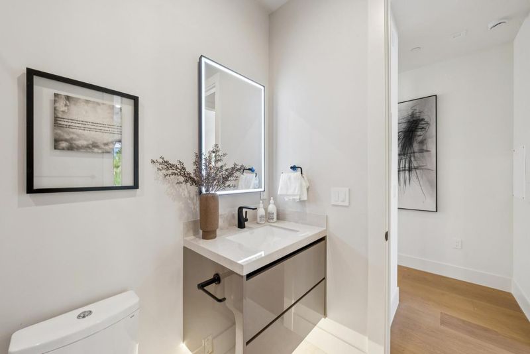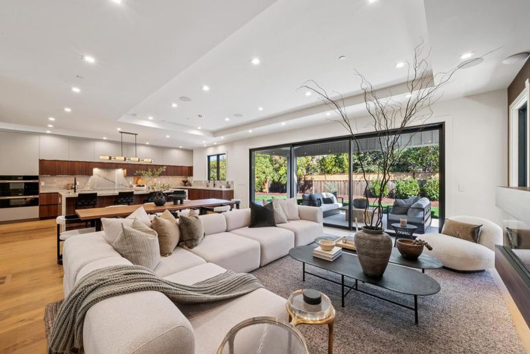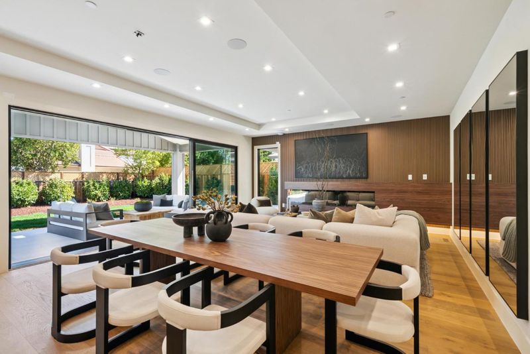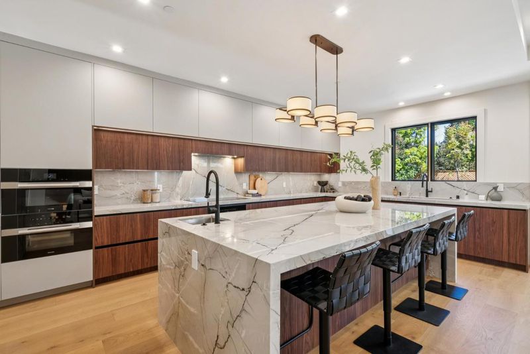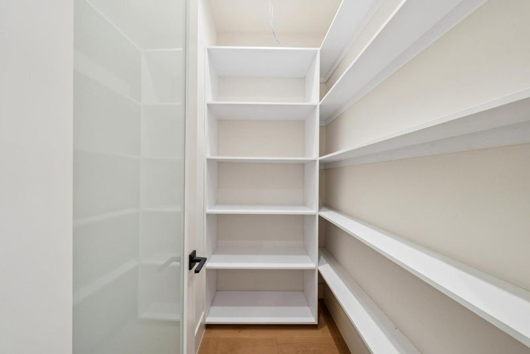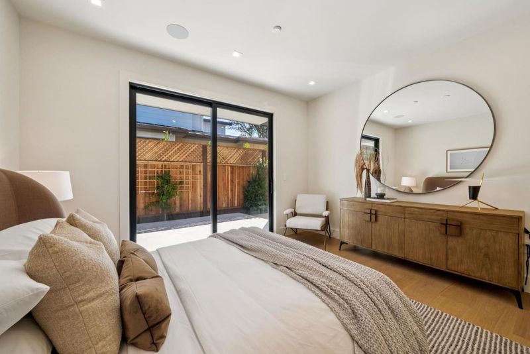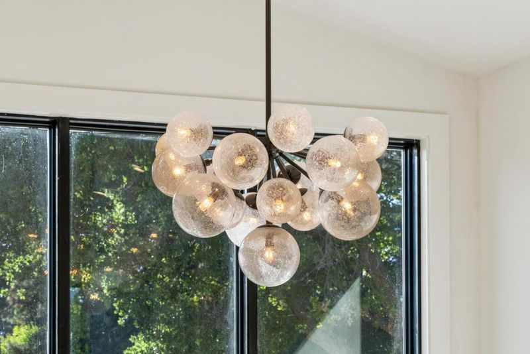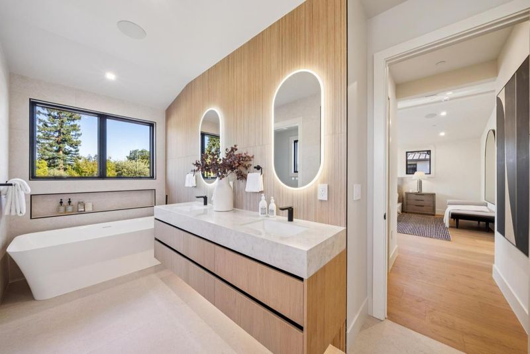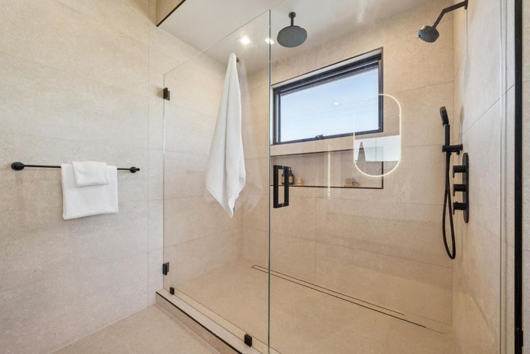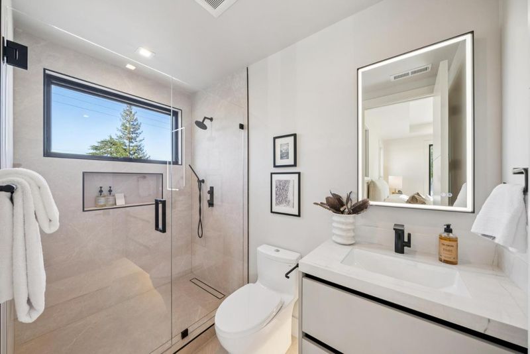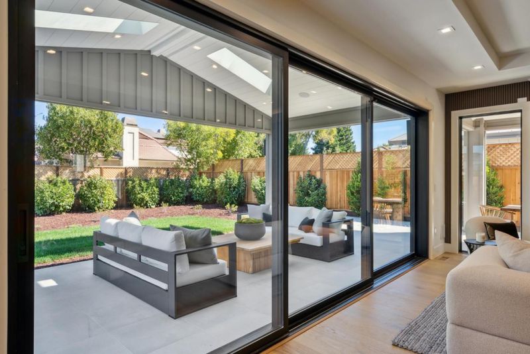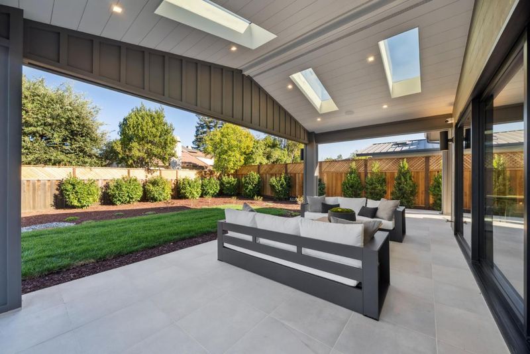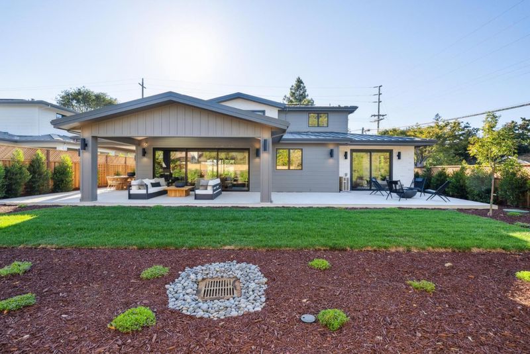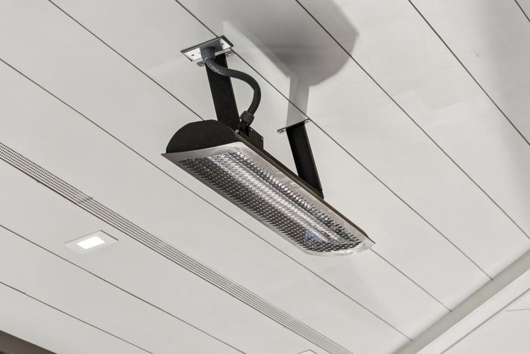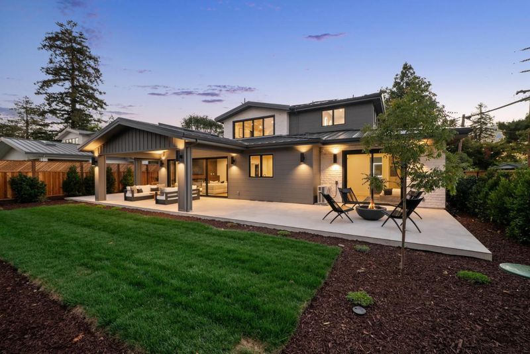
$7,350,000
3,742
SQ FT
$1,964
SQ/FT
589 Cherry Avenue
@ Pine Lane - 211 - North Los Altos, Los Altos
- 5 Bed
- 6 (5/1) Bath
- 2 Park
- 3,742 sqft
- LOS ALTOS
-

Set on a prime corner in a sought-after North Los Altos neighborhood, this newly completed home offers stunning modern design, luxurious functionality, and outstanding flexibility for a variety of lifestyle needs. The all-electric, solar-powered construction blends sleek architectural lines with warm finishes including Jerusalem limestone, wide-plank engineered oak floors, and custom cabinetry throughout. The versatile floor plan includes an attached 1-bedroom, 1-bath ADU with its own living area and kitchen, ideal for guests, extended family, or the living area can optionally be used as part of the main home. At the heart of the floor plan is an expansive great room with a dramatic linear fireplace, stacking sliding glass doors to the terrace, and a designer kitchen finished in striking quartzite. A main-level bedroom suite opens to the yard, while the upper level offers three more bedrooms, including a private primary suite with soaring ceiling and spa-inspired bath. Indoor/outdoor living is fully embraced with a heated covered terrace, a built-in barbecue center, and expansive lawn. Additional amenities include a 10 kW solar array, EV outlets in the garage, and premium windows and doors throughout. All of this, just one mile from the Village with top-rated Los Altos schools.
- Days on Market
- 5 days
- Current Status
- Active
- Original Price
- $7,350,000
- List Price
- $7,350,000
- On Market Date
- Sep 17, 2025
- Property Type
- Single Family Home
- Area
- 211 - North Los Altos
- Zip Code
- 94022
- MLS ID
- ML82021965
- APN
- 167-28-117
- Year Built
- 2025
- Stories in Building
- 2
- Possession
- COE
- Data Source
- MLSL
- Origin MLS System
- MLSListings, Inc.
Santa Rita Elementary School
Public K-6 Elementary
Students: 524 Distance: 0.3mi
Ardis G. Egan Junior High School
Public 7-8 Combined Elementary And Secondary
Students: 585 Distance: 0.3mi
Bullis Charter School
Charter K-8 Elementary
Students: 915 Distance: 0.3mi
School For Independent Learners
Private 8-12 Alternative, Secondary, Independent Study, Virtual Online
Students: 13 Distance: 0.5mi
Los Altos High School
Public 9-12 Secondary
Students: 2227 Distance: 0.7mi
Quantum Camp
Private 1-8
Students: 136 Distance: 0.9mi
- Bed
- 5
- Bath
- 6 (5/1)
- Bidet, Double Sinks, Dual Flush Toilet, Stone, Tile, Tub
- Parking
- 2
- Attached Garage
- SQ FT
- 3,742
- SQ FT Source
- Unavailable
- Lot SQ FT
- 9,412.0
- Lot Acres
- 0.21607 Acres
- Kitchen
- 220 Volt Outlet, Cooktop - Electric, Countertop - Stone, Dishwasher, Freezer, Garbage Disposal, Hood Over Range, Island with Sink, Microwave, Oven - Double, Oven - Electric, Oven - Self Cleaning, Pantry, Refrigerator, Wine Refrigerator
- Cooling
- Central AC, Multi-Zone, Other
- Dining Room
- Dining Area in Family Room, Eat in Kitchen
- Disclosures
- Natural Hazard Disclosure
- Family Room
- Other
- Flooring
- Hardwood, Tile
- Foundation
- Concrete Perimeter, Foundation Moisture Barrier, Reinforced Concrete, Other
- Fire Place
- Family Room
- Heating
- Central Forced Air, Electric, Fireplace, Heat Pump, Heating - 2+ Zones, Other
- Laundry
- Dryer, Electricity Hookup (220V), Inside, Upper Floor, Washer, Washer / Dryer
- Possession
- COE
- Architectural Style
- Modern / High Tech
- Fee
- Unavailable
MLS and other Information regarding properties for sale as shown in Theo have been obtained from various sources such as sellers, public records, agents and other third parties. This information may relate to the condition of the property, permitted or unpermitted uses, zoning, square footage, lot size/acreage or other matters affecting value or desirability. Unless otherwise indicated in writing, neither brokers, agents nor Theo have verified, or will verify, such information. If any such information is important to buyer in determining whether to buy, the price to pay or intended use of the property, buyer is urged to conduct their own investigation with qualified professionals, satisfy themselves with respect to that information, and to rely solely on the results of that investigation.
School data provided by GreatSchools. School service boundaries are intended to be used as reference only. To verify enrollment eligibility for a property, contact the school directly.
