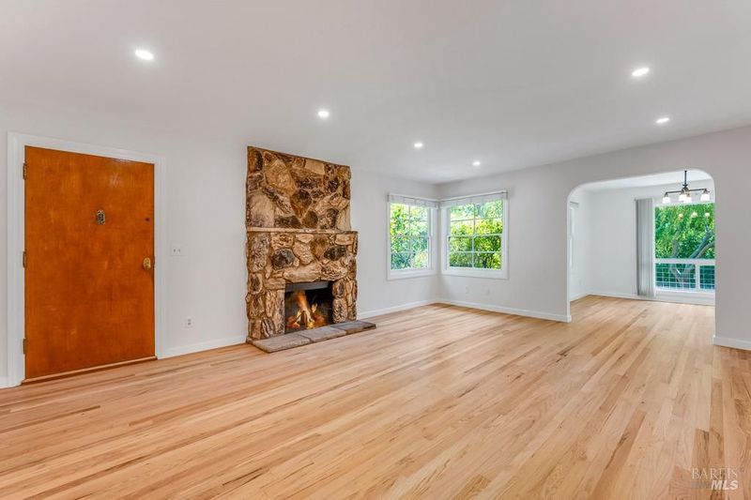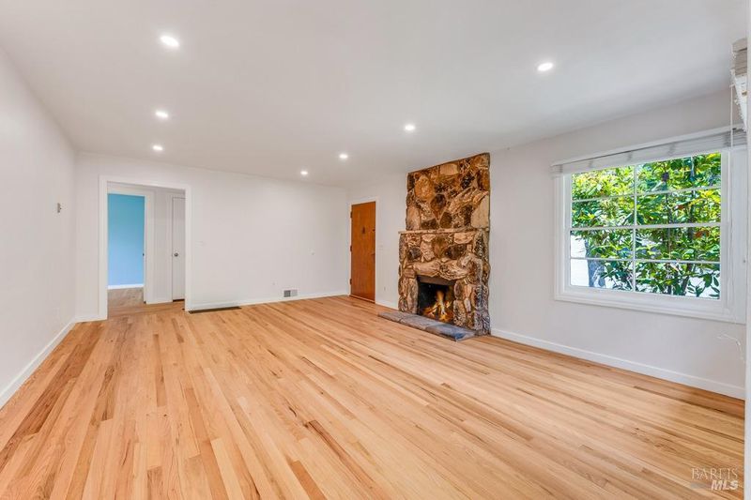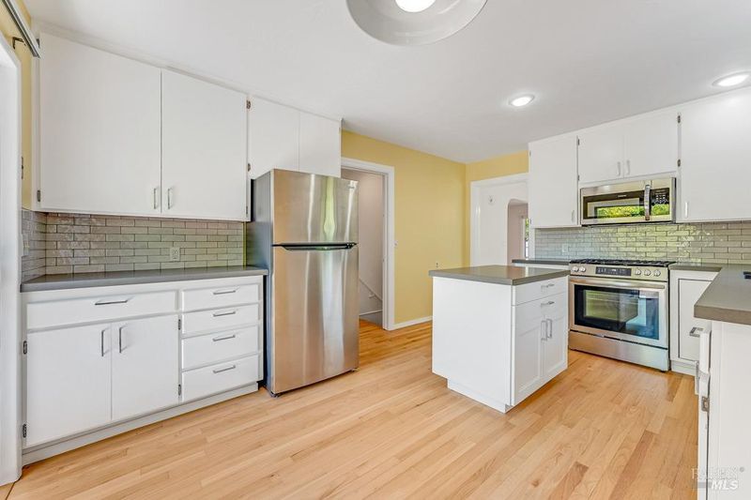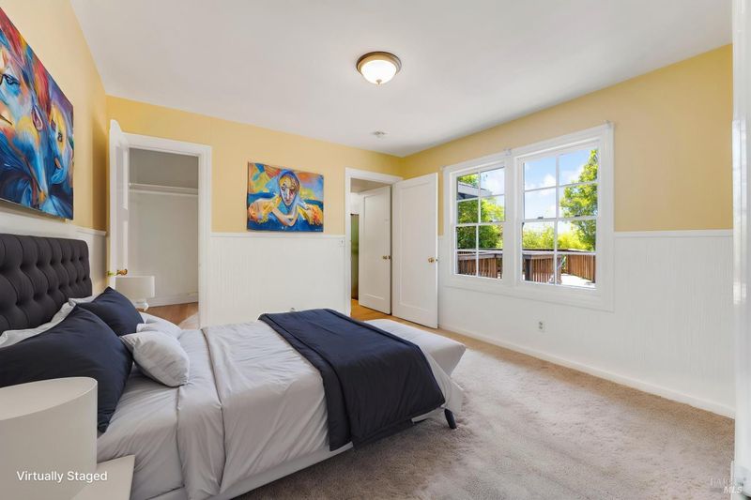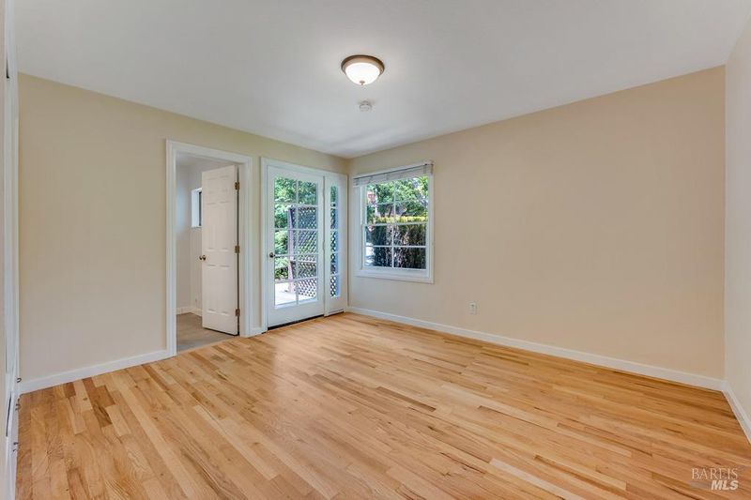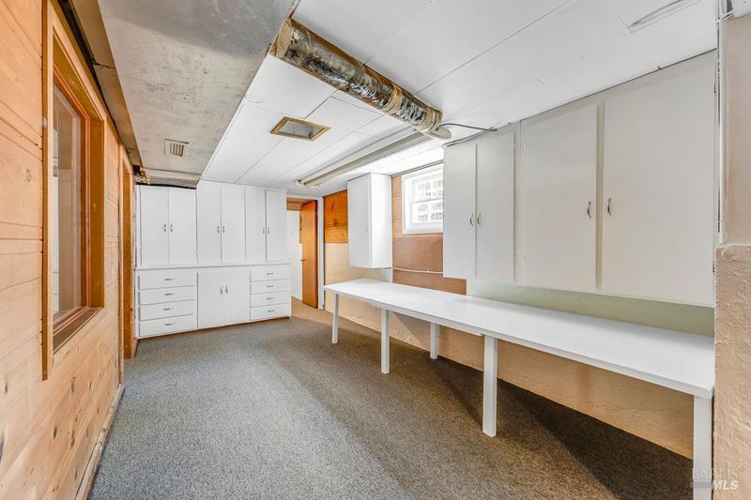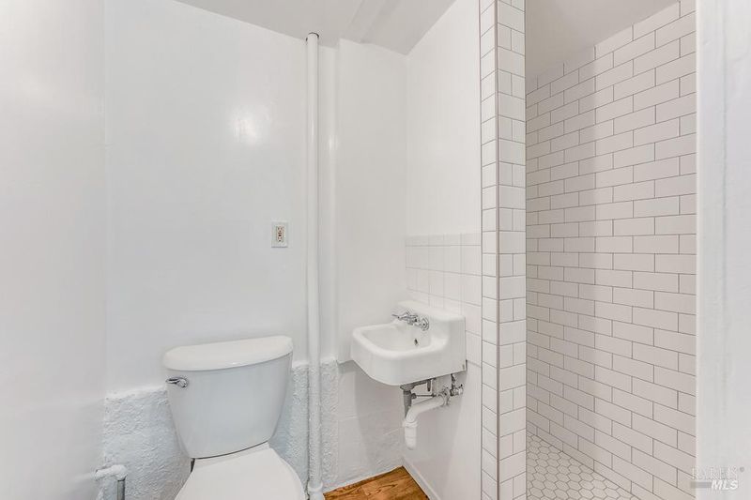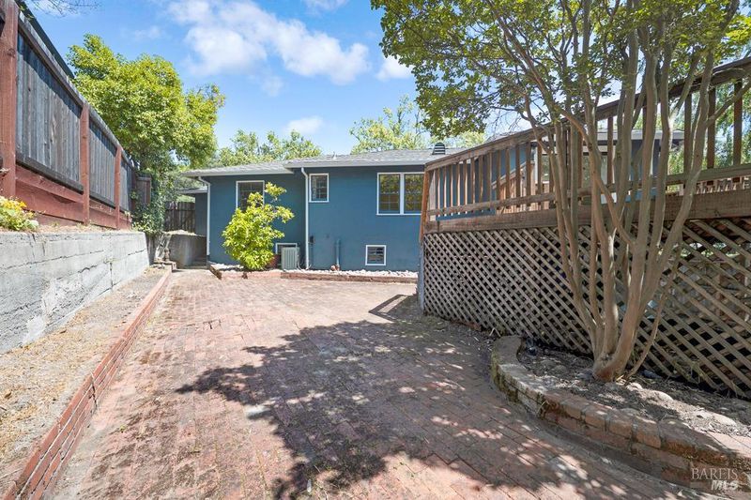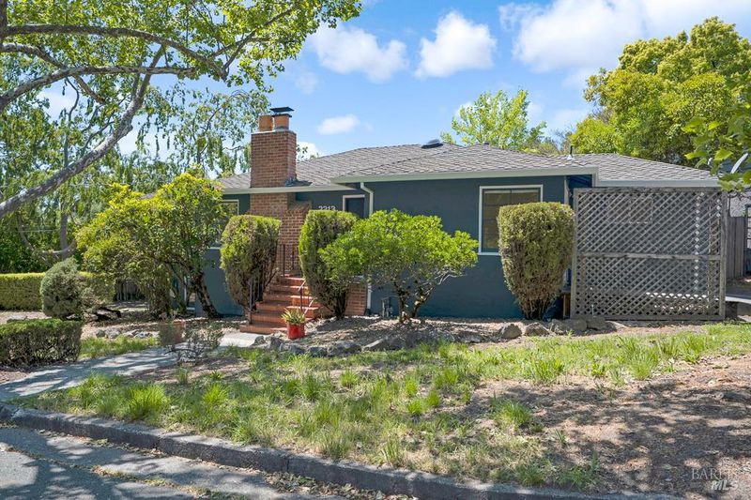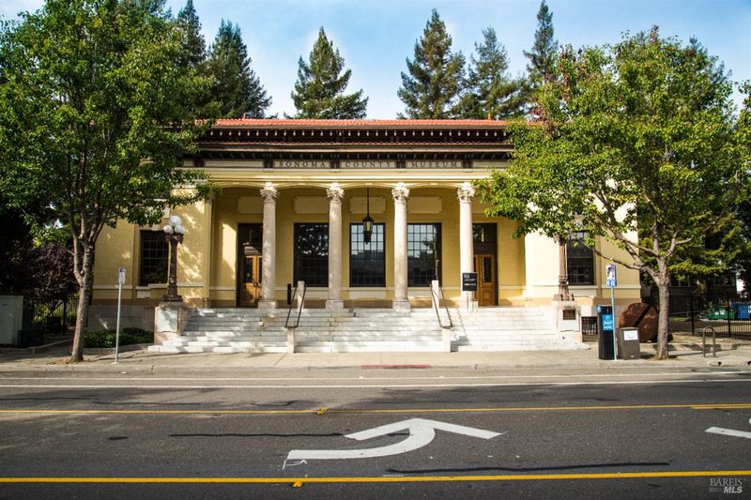
$729,000
1,413
SQ FT
$516
SQ/FT
2313 Murdock Drive
@ Crest/Franklin - Santa Rosa-Northeast, Santa Rosa
- 3 Bed
- 2 Bath
- 5 Park
- 1,413 sqft
- Santa Rosa
-

This beautifully updated 3-bedroom, 2.5-bath midcentury home is nestled in one of Santa Rosa's most desirable tree-lined neighborhoods. Inside, refinished hardwood floors, fresh paint, and modernized bathrooms create a bright and inviting atmosphere. The kitchen shines with brand-new countertops and a full suite of stainless-steel appliances, ideal for everyday meals or entertaining. The expansive finished basement adds significant additional square footage, providing flexible space for a home office, guest quarters, or recreation room, and includes a laundry area, abundant storage, and a one-car garage. A deck off the kitchen provides the perfect spot for morning coffee or evening gatherings, with stairs leading down to the backyard. The oversized driveway easily accommodates multiple vehicles or space for an RV or trailer. Beyond your doorstep, enjoy the best of Santa Rosa living. Franklin Park and Brush Creek Park are nearby, along with crafted pastries at Caf des Croissants and dining at Canevari's. Local schools and Santa Rosa Junior College are close by, and downtown's boutique shops, Coddingtown's shopping, & Highway 101 are all easily accessible. With parks, dining, shopping, and transportation within easy reach, this location offers exceptional convenience.
- Days on Market
- 189 days
- Current Status
- Contingent
- Original Price
- $764,000
- List Price
- $729,000
- On Market Date
- May 12, 2025
- Contingent Date
- Nov 13, 2025
- Property Type
- Single Family Residence
- Area
- Santa Rosa-Northeast
- Zip Code
- 95404
- MLS ID
- 325043367
- APN
- 180-210-052-000
- Year Built
- 1949
- Stories in Building
- Unavailable
- Possession
- Close Of Escrow
- Data Source
- BAREIS
- Origin MLS System
Lewis Opportunity School
Public 7-12 Opportunity Community
Students: 8 Distance: 0.2mi
Steele Lane Elementary School
Public K-6 Elementary
Students: 420 Distance: 0.5mi
Covenant Christian Academy
Private 1-12 Religious, Nonprofit
Students: 31 Distance: 0.7mi
Santa Rosa High School
Public 9-12 Secondary
Students: 1948 Distance: 0.8mi
Pivot Online Charter - North Bay
Charter K-12 Coed
Students: 31 Distance: 0.9mi
Anova Center for Education
Private K-12
Students: 200 Distance: 0.9mi
- Bed
- 3
- Bath
- 2
- Double Sinks, Shower Stall(s), Tile
- Parking
- 5
- Attached, Garage Facing Side
- SQ FT
- 1,413
- SQ FT Source
- Assessor Auto-Fill
- Lot SQ FT
- 6,551.0
- Lot Acres
- 0.1504 Acres
- Kitchen
- Breakfast Area, Granite Counter, Island
- Cooling
- Central
- Dining Room
- Formal Area, Space in Kitchen
- Flooring
- Carpet, Tile, Wood, Other
- Foundation
- Concrete Perimeter
- Fire Place
- Brick
- Heating
- Central
- Laundry
- Hookups Only, In Basement, Inside Area
- Main Level
- Bedroom(s), Dining Room, Full Bath(s), Kitchen, Living Room, Primary Bedroom
- Possession
- Close Of Escrow
- Architectural Style
- Traditional
- Fee
- $0
MLS and other Information regarding properties for sale as shown in Theo have been obtained from various sources such as sellers, public records, agents and other third parties. This information may relate to the condition of the property, permitted or unpermitted uses, zoning, square footage, lot size/acreage or other matters affecting value or desirability. Unless otherwise indicated in writing, neither brokers, agents nor Theo have verified, or will verify, such information. If any such information is important to buyer in determining whether to buy, the price to pay or intended use of the property, buyer is urged to conduct their own investigation with qualified professionals, satisfy themselves with respect to that information, and to rely solely on the results of that investigation.
School data provided by GreatSchools. School service boundaries are intended to be used as reference only. To verify enrollment eligibility for a property, contact the school directly.
