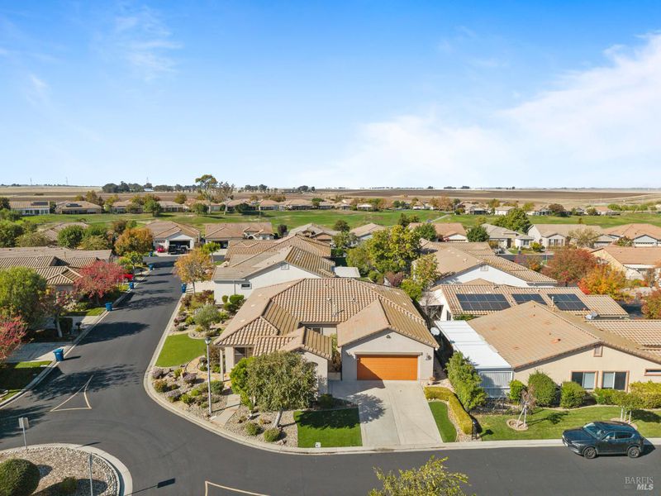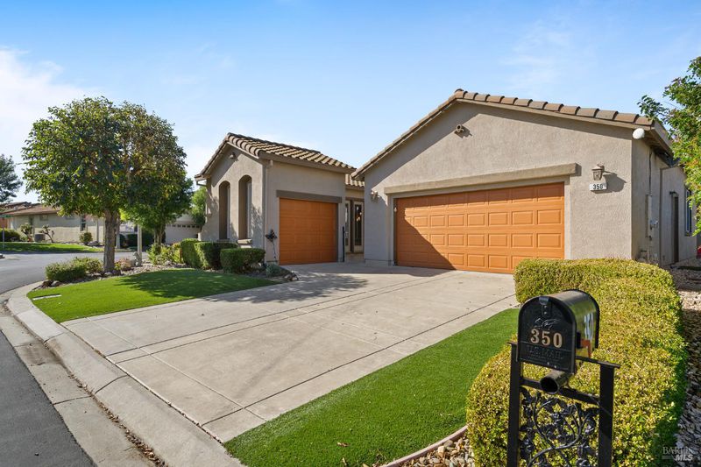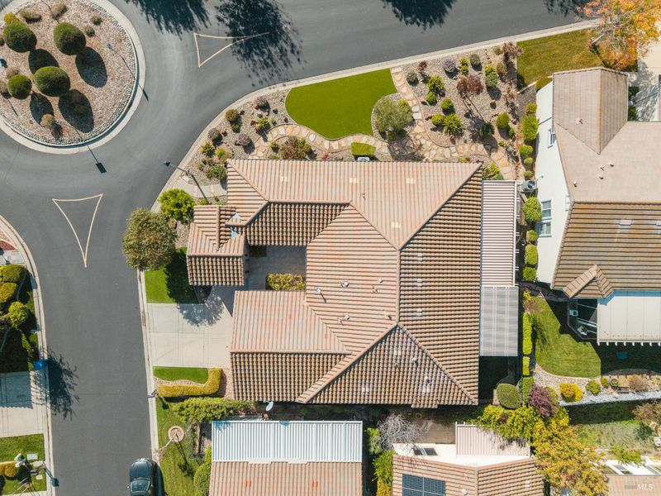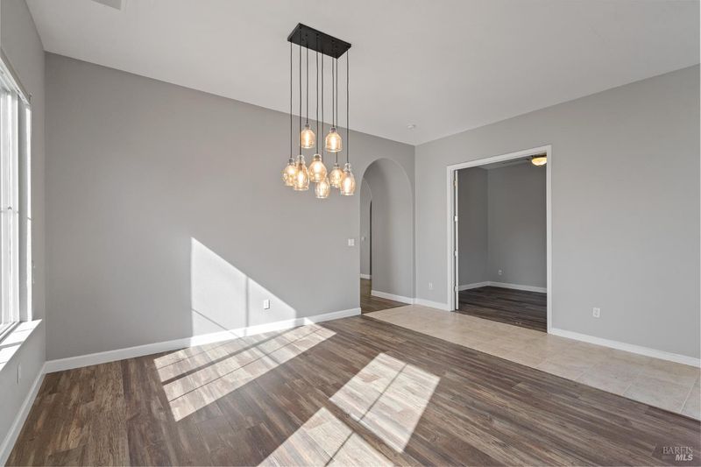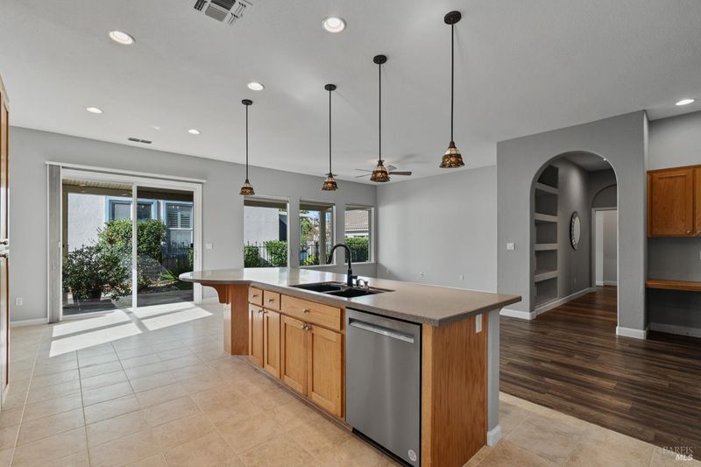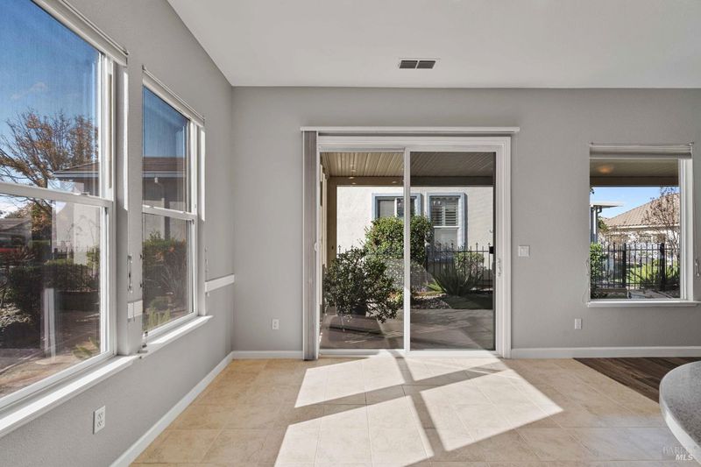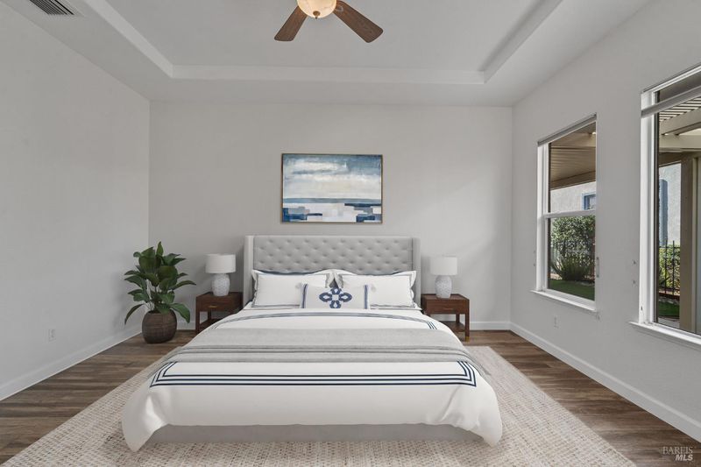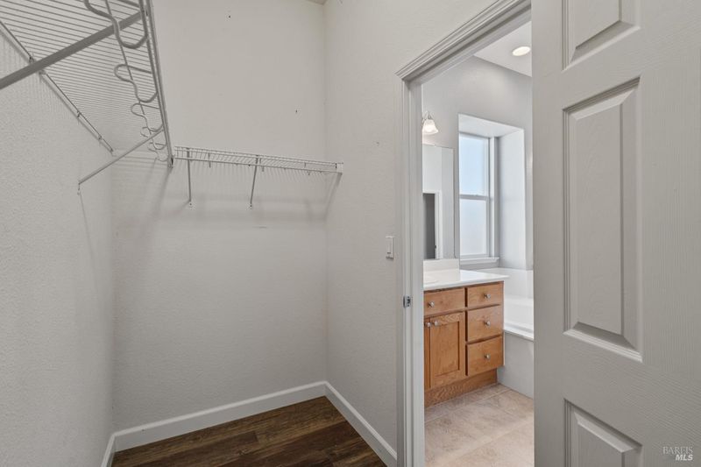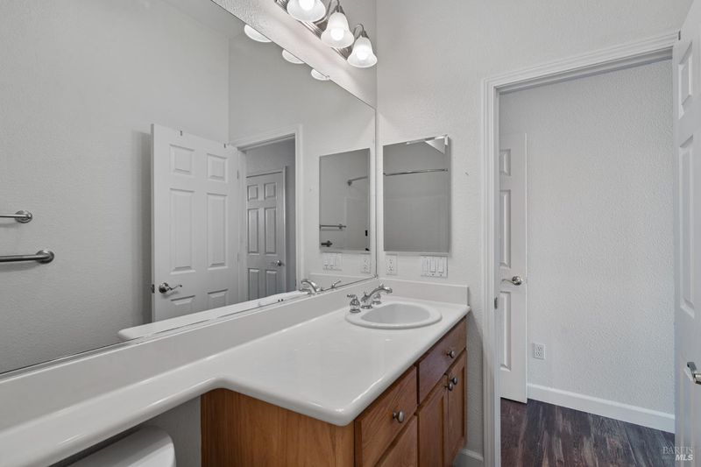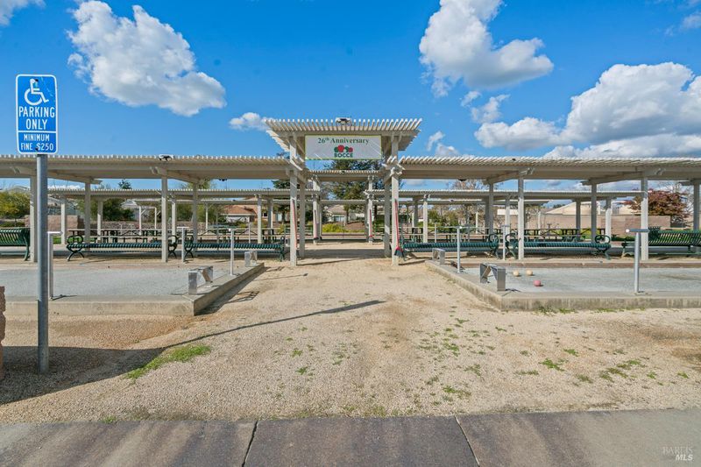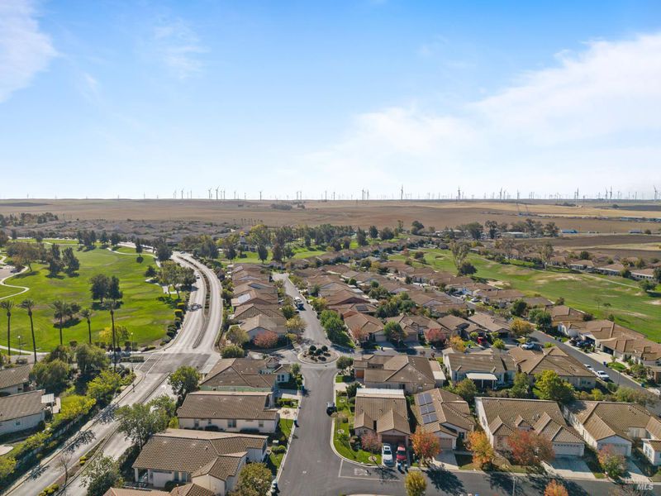
$515,000
2,302
SQ FT
$224
SQ/FT
350 Canyon Springs Drive
@ Summerset Dr - Rio Vista
- 2 Bed
- 3 (2/1) Bath
- 5 Park
- 2,302 sqft
- Rio Vista
-

-
Sat Nov 22, 12:00 pm - 2:00 pm
Hosted by listing agent Theautis Persons 510-776-7727
Beautiful and Bright Asti Model on a generous corner lot! Welcome home to 350 Canyon Springs Dr in the desirable Trilogy at Rio Vista, a vibrant 55+ active adult community. This spacious 2,302 sq ft home offers 2 bedrooms, 2.5 baths, plus a den/office - ideal for hobbies, work from home, or a quiet retreat. The open floor plan features high ceilings, abundant natural light, and great entertaining spaces including a formal living/dining room and a separate family room off the kitchen. Guests will love the private guest bedroom with en-suite bath, while the large primary suite features a tray ceiling, jetted soaking tub, separate shower, dual vanities, and two walk-in closets. Enjoy newer laminate flooring throughout, a recently replaced HVAC system, and stainless steel kitchen appliances (all replaced within the last 1-3 years). The outdoor space offers low-maintenance drought-tolerant landscaping, a tiled courtyard, and a covered back patio with windbreak. A third-car garage is perfect for your golf cart or extra storage. Conveniently located near The Clubhouse and Health & Wellness Center. Experience resort-style living with pools, clubhouses, a fitness center, tennis/pickleball courts, bocce ball, walking paths, a dog park, and a public golf course with restaurant and pro shop.
- Days on Market
- 11 days
- Current Status
- Active
- Original Price
- $515,000
- List Price
- $515,000
- On Market Date
- Nov 10, 2025
- Property Type
- Single Family Residence
- Area
- Rio Vista
- Zip Code
- 94571
- MLS ID
- 325097359
- APN
- 0176-042-030
- Year Built
- 2002
- Stories in Building
- Unavailable
- Possession
- Close Of Escrow
- Data Source
- BAREIS
- Origin MLS System
River Delta High/Elementary (Alternative) School
Public K-12 Alternative
Students: 18 Distance: 2.0mi
Wind River High (Adult)
Public n/a Adult Education
Students: NA Distance: 2.0mi
D. H. White Elementary School
Public K-5 Elementary
Students: 348 Distance: 2.0mi
Rio Vista High School
Public 9-12 Secondary
Students: 413 Distance: 2.5mi
Riverview Middle School
Public 6-8 Middle
Students: 234 Distance: 2.7mi
Isleton Elementary School
Public K-6 Elementary
Students: 158 Distance: 6.2mi
- Bed
- 2
- Bath
- 3 (2/1)
- Double Sinks, Jetted Tub, Low-Flow Toilet(s), Shower Stall(s), Walk-In Closet 2+
- Parking
- 5
- Attached, Garage Door Opener, Garage Facing Front, Golf Cart, Interior Access, Side-by-Side
- SQ FT
- 2,302
- SQ FT Source
- Assessor Auto-Fill
- Lot SQ FT
- 7,850.0
- Lot Acres
- 0.1802 Acres
- Kitchen
- Breakfast Area, Island w/Sink, Kitchen/Family Combo, Other Counter, Pantry Cabinet
- Cooling
- Ceiling Fan(s), Central
- Dining Room
- Dining/Living Combo, Space in Kitchen
- Flooring
- Laminate, Tile
- Heating
- Central
- Laundry
- Inside Room, Sink, Washer/Dryer Stacked Included
- Main Level
- Bedroom(s), Family Room, Full Bath(s), Kitchen, Living Room, Primary Bedroom, Partial Bath(s), Street Entrance
- Possession
- Close Of Escrow
- * Fee
- $285
- Name
- Trilogy at Rio Vista
- Phone
- (707) 374-4843
- *Fee includes
- Common Areas, Maintenance Grounds, Management, Pool, and Recreation Facility
MLS and other Information regarding properties for sale as shown in Theo have been obtained from various sources such as sellers, public records, agents and other third parties. This information may relate to the condition of the property, permitted or unpermitted uses, zoning, square footage, lot size/acreage or other matters affecting value or desirability. Unless otherwise indicated in writing, neither brokers, agents nor Theo have verified, or will verify, such information. If any such information is important to buyer in determining whether to buy, the price to pay or intended use of the property, buyer is urged to conduct their own investigation with qualified professionals, satisfy themselves with respect to that information, and to rely solely on the results of that investigation.
School data provided by GreatSchools. School service boundaries are intended to be used as reference only. To verify enrollment eligibility for a property, contact the school directly.
