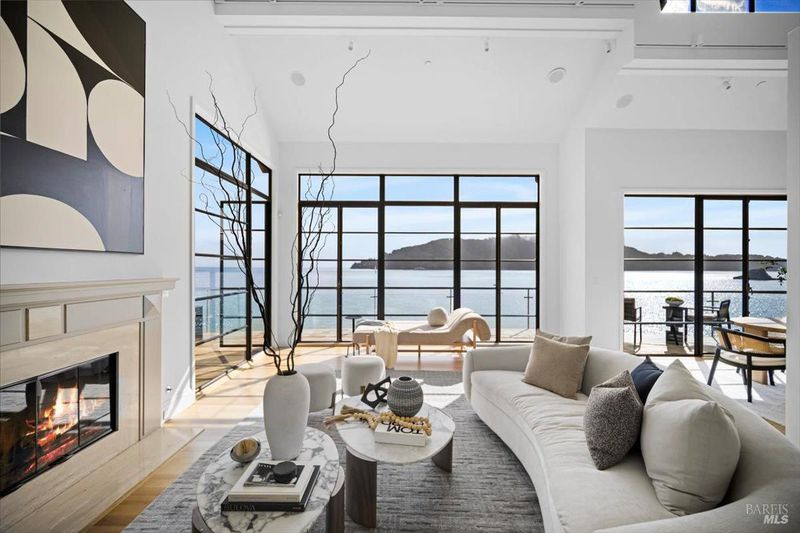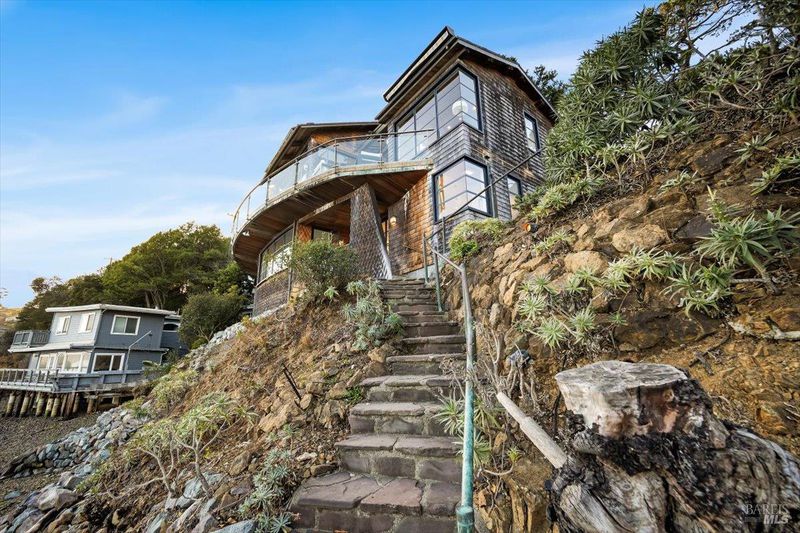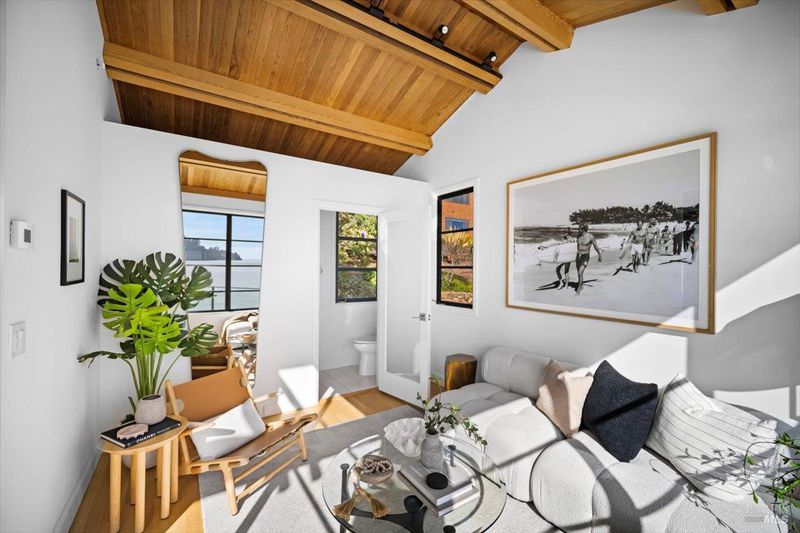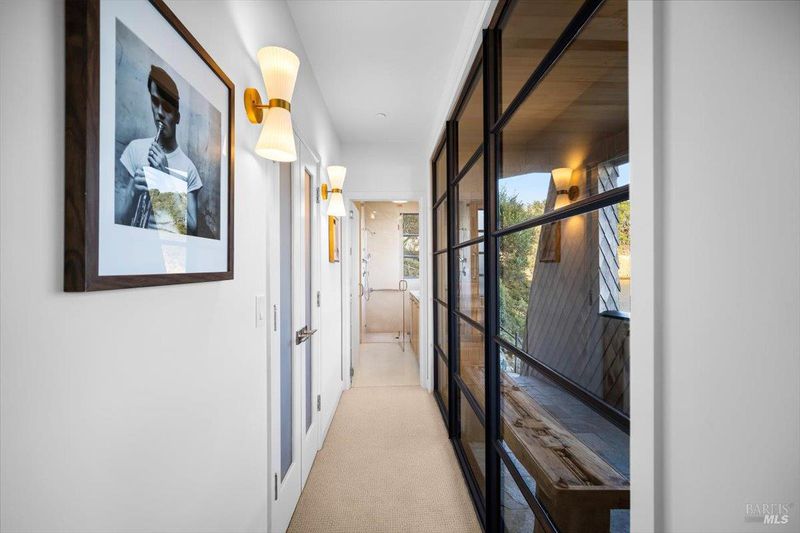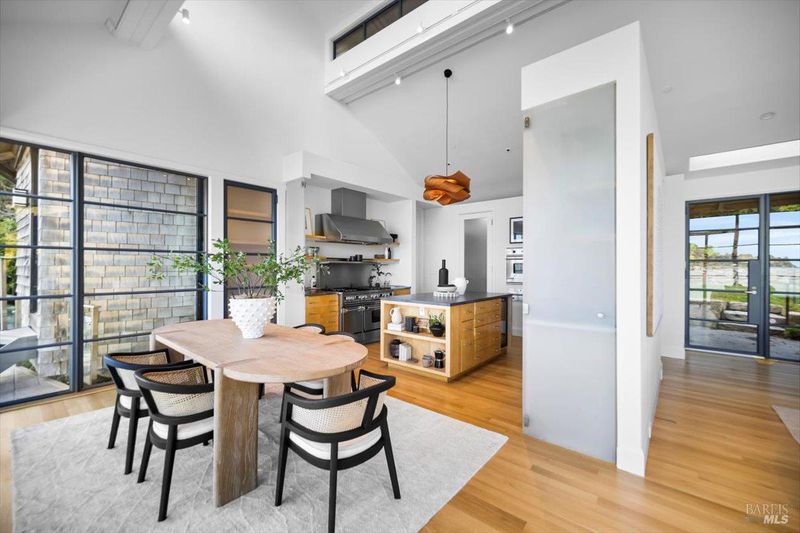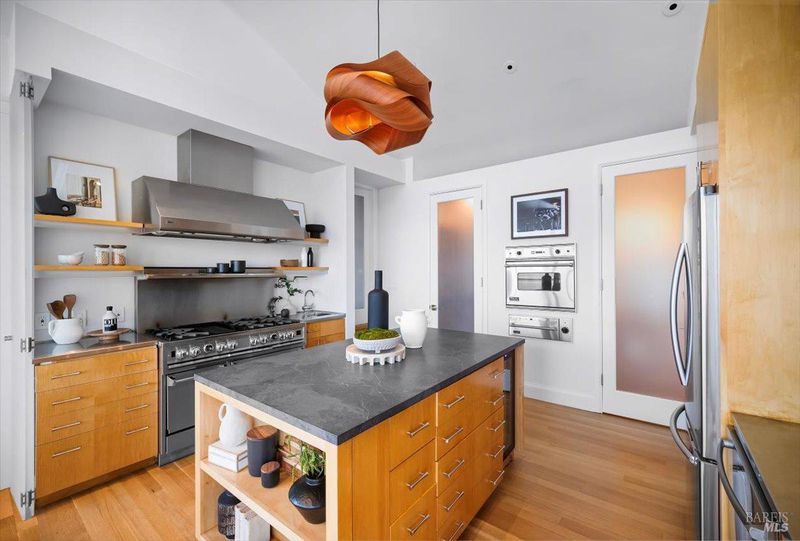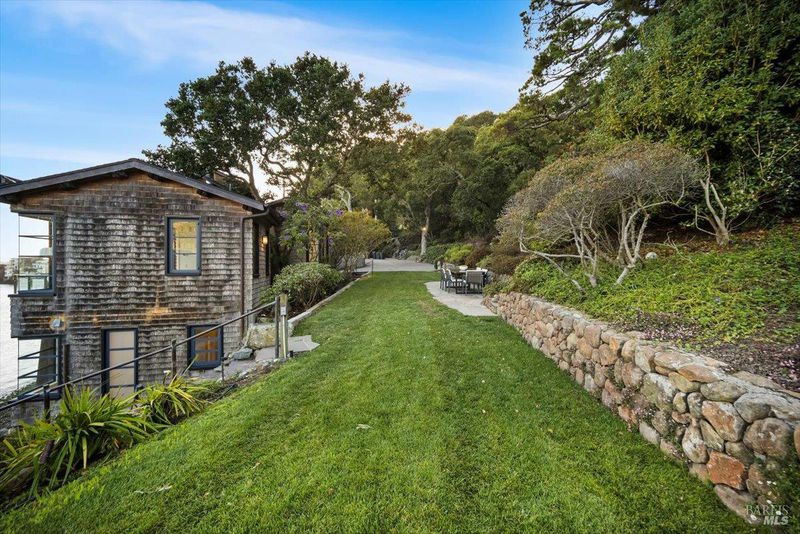
$5,300,000
2,320
SQ FT
$2,284
SQ/FT
2580 Mar East Street
@ Mar E - Tiburon
- 3 Bed
- 4 (3/1) Bath
- 2 Park
- 2,320 sqft
- Tiburon
-

-
Sat Nov 22, 2:00 pm - 4:00 pm
Experience this extraordinary Frank Lloyd Wright–inspired coastal retreat with its own private beach. Completed in 2001, the home reflects the philosophy of organic architecture, designed to live in harmony with its surroundings. Floor-to-ceiling windows frame panoramic views of Angel Island, while cedar shingles have weathered to a silvery patina that blends naturally into the landscape. Enjoy the calm of indoor-outdoor living, abundant natural light, and timeless design just minutes from downtown Tiburon. Please note: the driveway accommodates 3 cars at a time. Visitors are encouraged to use the pull-outs along the road for parking and allow room for other vehicles to pass.
-
Sun Nov 23, 2:00 pm - 4:00 pm
Experience this extraordinary Frank Lloyd Wright–inspired coastal retreat with its own private beach. Completed in 2001, the home reflects the philosophy of organic architecture, designed to live in harmony with its surroundings. Floor-to-ceiling windows frame panoramic views of Angel Island, while cedar shingles have weathered to a silvery patina that blends naturally into the landscape. Enjoy the calm of indoor-outdoor living, abundant natural light, and timeless design just minutes from downtown Tiburon. Please note: the driveway accommodates 3 cars at a time. Visitors are encouraged to use the pull-outs along the road for parking and allow room for other vehicles to pass.
Rarely does a home of this architectural integrity become available. Inspired by Frank Lloyd Wright's Taliesin West and Fallingwater, this one-of-a-kind Tiburon retreat was designed by a local architect and her husband as their dream coastal sanctuary. Completed in 2001 with Mayta & Jensen Inc., the home embodies Wright's philosophy of organic architecture, living in harmony with its surroundings and evolving with light, air, and time. Cedar shingles have weathered to a silvery patina, blending naturally into the landscape. Expansive windows frame sweeping views across to Angel Island, filling the interiors with warmth and movement throughout the day. A breezeway connects the main living area to a tranquil office, creating a seamless transition between work and rest. The chef's kitchen and living spaces have been gracefully updated, honoring the original design while enhancing flow. Thoughtful details include a steam shower, and herb garden, echoing the home's coastal setting. A private beach below is perfect for launching kayaks or sunset bonfires. Just minutes from downtown Tiburon, this must-see home offers timeless design, rare waterfront access, and an effortless connection between architecture and nature. Tax records reflect 3 BR, two rooms have no closet. Buyer to verify.
- Days on Market
- 10 days
- Current Status
- Active
- Original Price
- $5,300,000
- List Price
- $5,300,000
- On Market Date
- Nov 11, 2025
- Property Type
- Single Family Residence
- Area
- Tiburon
- Zip Code
- 94920
- MLS ID
- 325089789
- APN
- 059-210-08
- Year Built
- 2001
- Stories in Building
- Unavailable
- Possession
- Close Of Escrow
- Data Source
- BAREIS
- Origin MLS System
Reed Elementary School
Public K-2 Elementary
Students: 363 Distance: 1.2mi
Saint Hilary School
Private K-8 Religious, Nonprofit
Students: 263 Distance: 1.8mi
Del Mar Middle School
Public 6-8 Middle
Students: 540 Distance: 2.2mi
Willow Creek Academy
Charter K-8 Elementary, Coed
Students: 409 Distance: 3.3mi
Bel Aire Elementary School
Public 3-5 Elementary
Students: 459 Distance: 3.4mi
the New Village School
Private K-8 Elementary, Middle, Waldorf
Students: 138 Distance: 3.5mi
- Bed
- 3
- Bath
- 4 (3/1)
- Closet, Double Sinks, Radiant Heat, Shower Stall(s), Steam, Tub, Walk-In Closet 2+, Window
- Parking
- 2
- Attached, Interior Access
- SQ FT
- 2,320
- SQ FT Source
- Verified
- Lot SQ FT
- 8,163.0
- Lot Acres
- 0.1874 Acres
- Kitchen
- Concrete Counter, Island, Metal/Steel Counter, Pantry Cabinet, Pantry Closet
- Cooling
- None
- Exterior Details
- Balcony
- Living Room
- Deck Attached, View
- Flooring
- Carpet, Wood
- Fire Place
- Family Room, Insert, Primary Bedroom, Wood Burning
- Heating
- Radiant Floor
- Laundry
- Dryer Included, Washer Included
- Upper Level
- Bedroom(s), Dining Room, Family Room, Full Bath(s), Garage, Kitchen, Living Room, Partial Bath(s)
- Main Level
- Bedroom(s), Dining Room, Full Bath(s), Garage, Kitchen, Living Room, Partial Bath(s), Retreat
- Views
- Bay, Mountains, Ocean, Panoramic, Water, Other
- Possession
- Close Of Escrow
- Architectural Style
- Other, See Remarks
- Fee
- $0
MLS and other Information regarding properties for sale as shown in Theo have been obtained from various sources such as sellers, public records, agents and other third parties. This information may relate to the condition of the property, permitted or unpermitted uses, zoning, square footage, lot size/acreage or other matters affecting value or desirability. Unless otherwise indicated in writing, neither brokers, agents nor Theo have verified, or will verify, such information. If any such information is important to buyer in determining whether to buy, the price to pay or intended use of the property, buyer is urged to conduct their own investigation with qualified professionals, satisfy themselves with respect to that information, and to rely solely on the results of that investigation.
School data provided by GreatSchools. School service boundaries are intended to be used as reference only. To verify enrollment eligibility for a property, contact the school directly.
