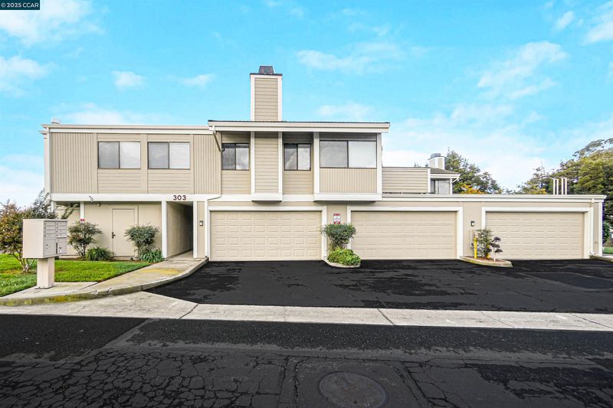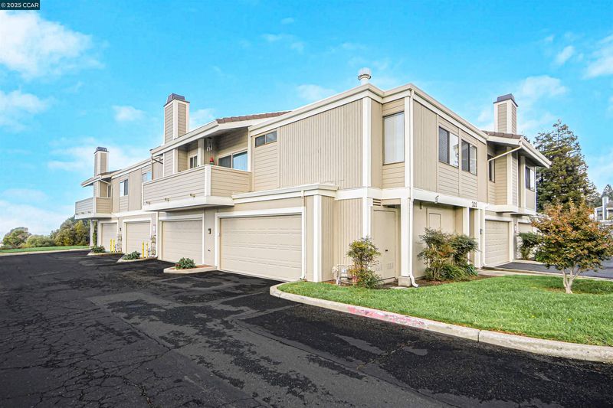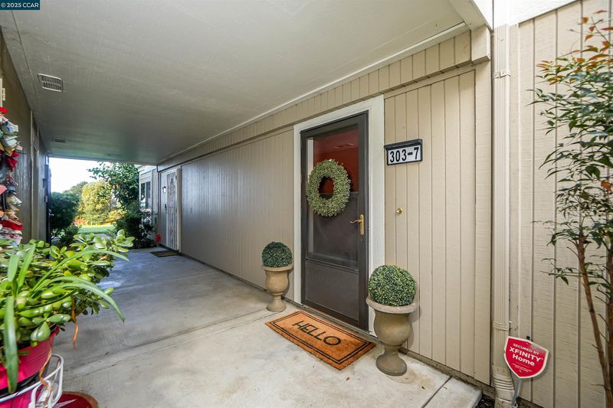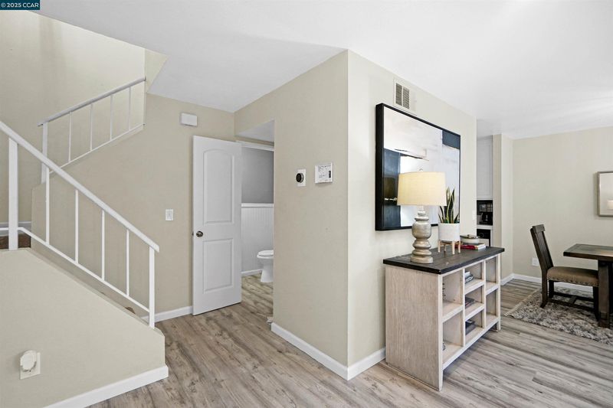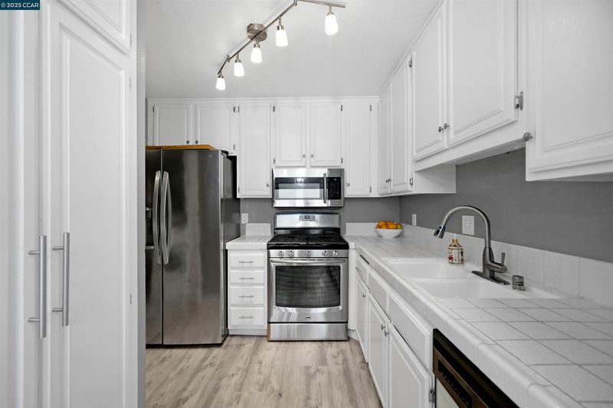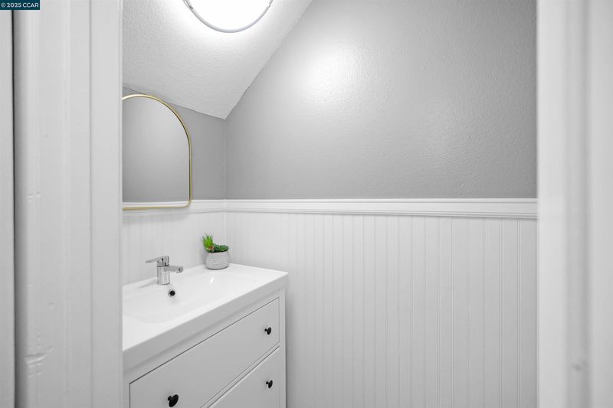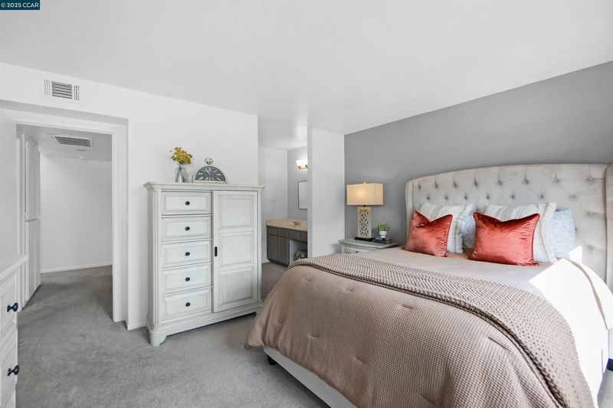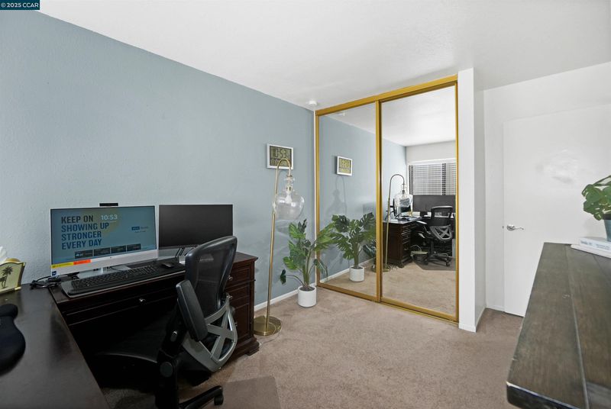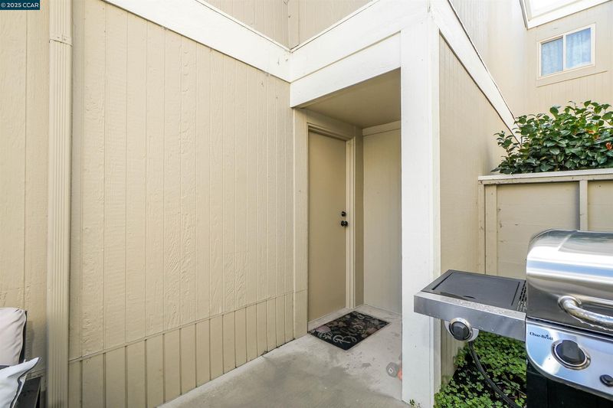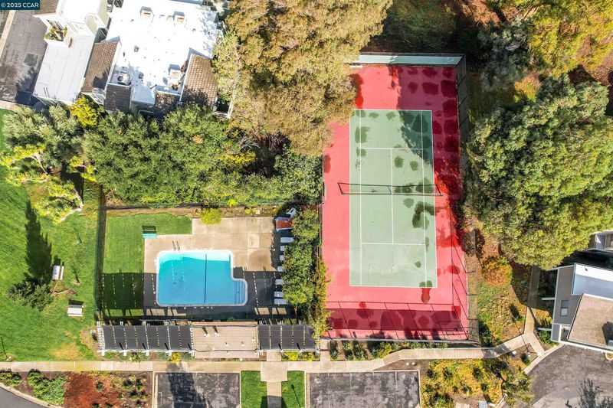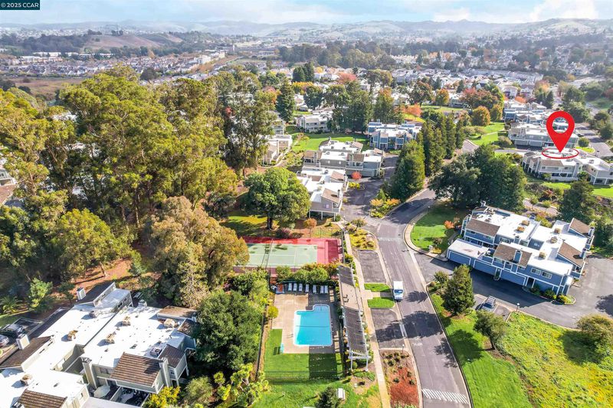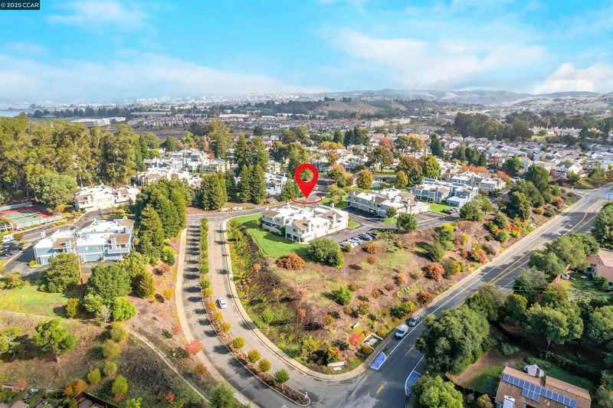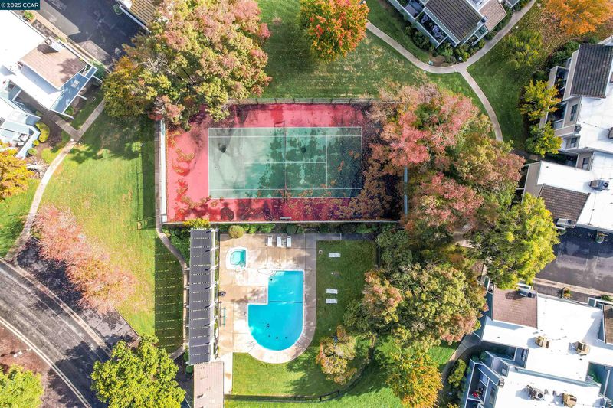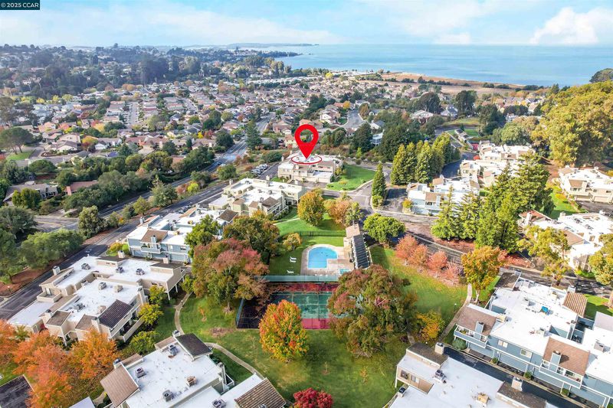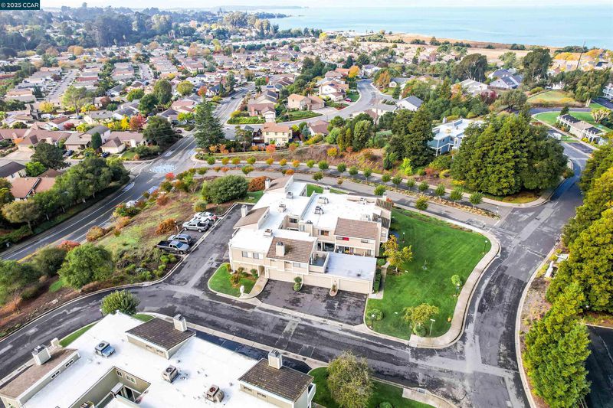
$489,999
1,134
SQ FT
$432
SQ/FT
303 Atlas Dr, #7
@ TITAN - Olympian Hills, Hercules
- 2 Bed
- 1.5 (1/1) Bath
- 2 Park
- 1,134 sqft
- Hercules
-

As you step inside, you'll be greeted by a warm and inviting interior that features a cozy wood-burning fireplace – perfect for those chilly evenings. The living area seamlessly connects to the updated kitchen, fully equipped with modern appliances and offering the added convenience of inside laundry facilities, including a washer and dryer. Complementing the aesthetic appeal, laminate flooring runs throughout the home, harmonizing with a warm color palette that adds a touch of elegance. Beyond the walls of this charming home, the community extends an array of amenities including 3 swimming pools and 3 well-maintained tennis courts, ideal for those who love to stay active. The property includes a two-car semi-attached oversized garage, providing ample storage space and convenience. Location is every- thing, this home does not disappoint. Positioned just a short walk from the breathtaking San Pablo Bay, you have access to scenic walking, biking, and jogging trails. These trails offer serene views and a peaceful retreat from the hustle and bustle of city life. Furthermore, the property is strategically located near a variety of retail options and charming eateries, ensuring you have everything you need within reach. With easy access to Highway 80/4 & EZ commuting to major hubs.
- Current Status
- New
- Original Price
- $489,999
- List Price
- $489,999
- On Market Date
- Nov 14, 2025
- Property Type
- Condominium
- D/N/S
- Olympian Hills
- Zip Code
- 94547
- MLS ID
- 41117485
- APN
- 4041100282
- Year Built
- 1984
- Stories in Building
- 2
- Possession
- Close Of Escrow
- Data Source
- MAXEBRDI
- Origin MLS System
- CONTRA COSTA
St. Joseph Elementary School
Private K-8 Elementary, Religious, Coed
Students: 270 Distance: 0.7mi
Collins Elementary School
Public K-6 Elementary
Students: 305 Distance: 0.7mi
Ohlone Elementary School
Public K-5 Elementary
Students: 450 Distance: 0.9mi
Voices College-Bound Language Academy At West Contra Costa County
Charter K-8
Students: 133 Distance: 1.3mi
Pinole Middle School
Public 7-8 Middle
Students: 529 Distance: 1.4mi
Stewart Elementary School
Public K-8 Elementary
Students: 451 Distance: 1.5mi
- Bed
- 2
- Bath
- 1.5 (1/1)
- Parking
- 2
- Detached, Garage Door Opener
- SQ FT
- 1,134
- SQ FT Source
- Public Records
- Pool Info
- Fenced, Community
- Kitchen
- Dishwasher, Plumbed For Ice Maker, Microwave, Free-Standing Range, Refrigerator, Self Cleaning Oven, Dryer, Gas Water Heater, Tile Counters, Disposal, Ice Maker Hookup, Range/Oven Free Standing, Self-Cleaning Oven, Updated Kitchen, Other
- Cooling
- Central Air
- Disclosures
- Architectural Apprl Req, Building Restrictions, Home Warranty Plan, Nat Hazard Disclosure, HOA Rental Restrictions, Shopping Cntr Nearby
- Entry Level
- 1
- Exterior Details
- Unit Faces Common Area
- Flooring
- Laminate, Vinyl, Carpet
- Foundation
- Fire Place
- Brick, Wood Burning
- Heating
- Natural Gas, Central
- Laundry
- Dryer, Washer, Inside Room
- Main Level
- 0.5 Bath, Laundry Facility, No Steps to Entry, Main Entry
- Possession
- Close Of Escrow
- Architectural Style
- Mediterranean
- Construction Status
- Existing
- Additional Miscellaneous Features
- Unit Faces Common Area
- Location
- Private
- Roof
- Rolled/Hot Mop
- Water and Sewer
- Public
- Fee
- $570
MLS and other Information regarding properties for sale as shown in Theo have been obtained from various sources such as sellers, public records, agents and other third parties. This information may relate to the condition of the property, permitted or unpermitted uses, zoning, square footage, lot size/acreage or other matters affecting value or desirability. Unless otherwise indicated in writing, neither brokers, agents nor Theo have verified, or will verify, such information. If any such information is important to buyer in determining whether to buy, the price to pay or intended use of the property, buyer is urged to conduct their own investigation with qualified professionals, satisfy themselves with respect to that information, and to rely solely on the results of that investigation.
School data provided by GreatSchools. School service boundaries are intended to be used as reference only. To verify enrollment eligibility for a property, contact the school directly.
