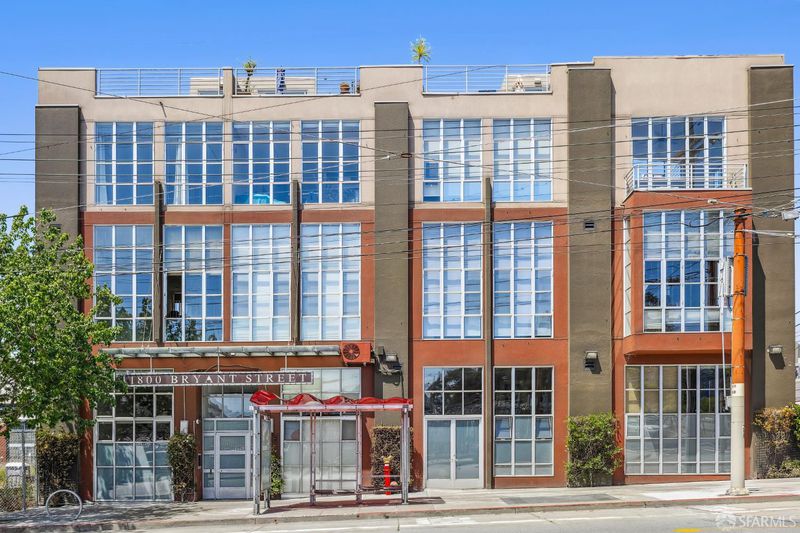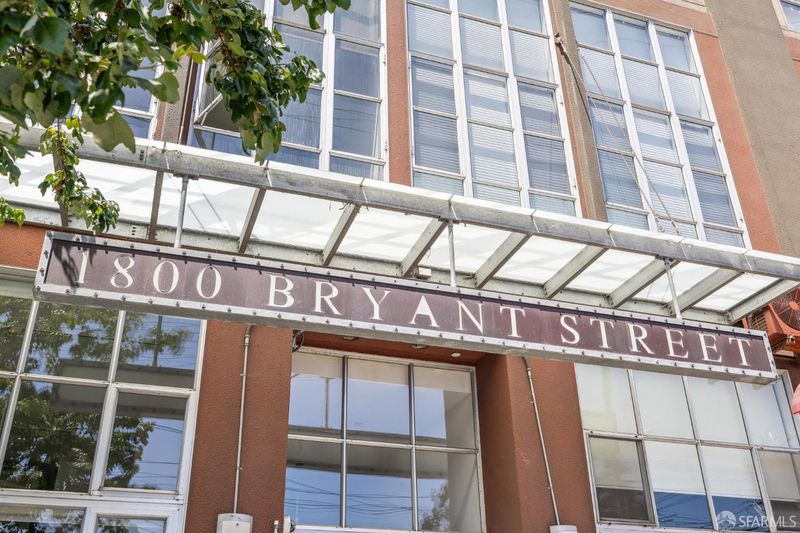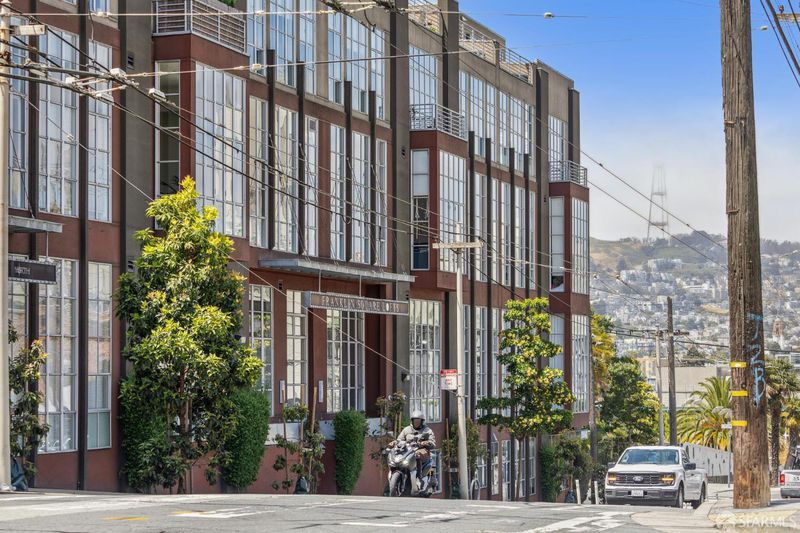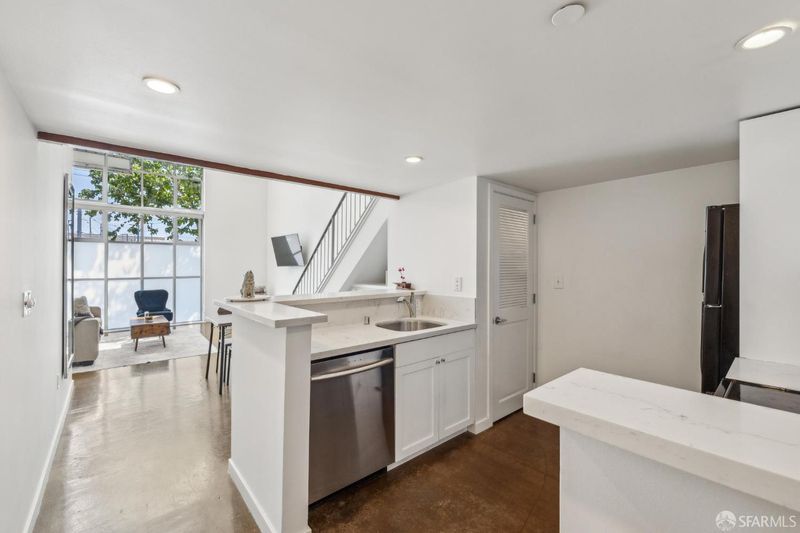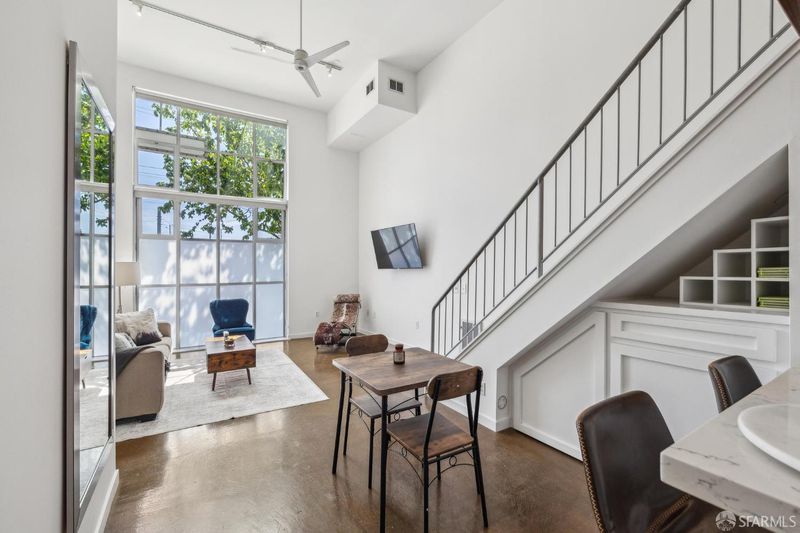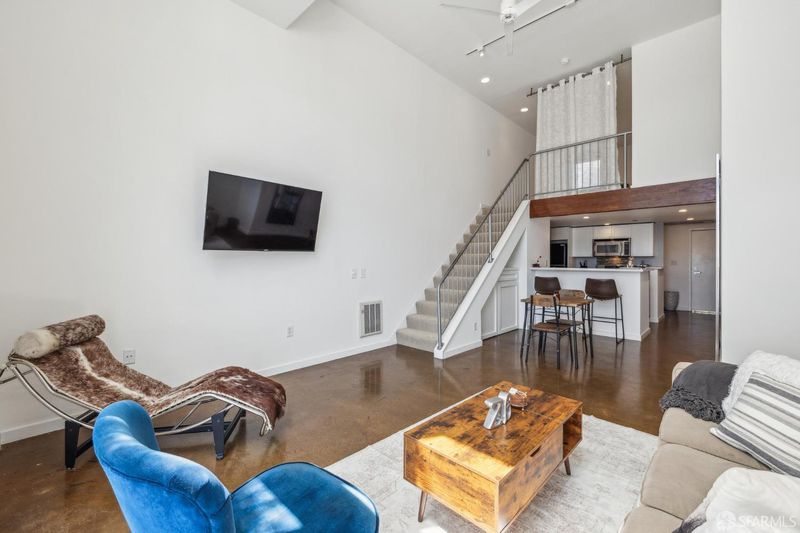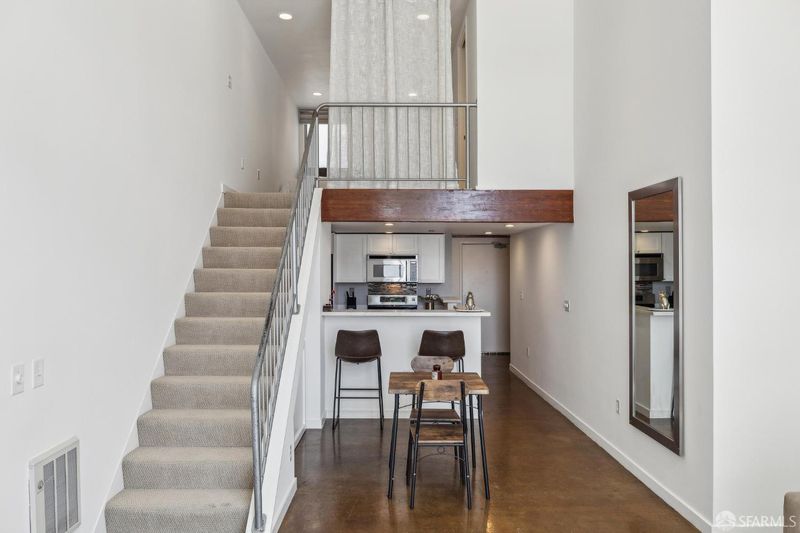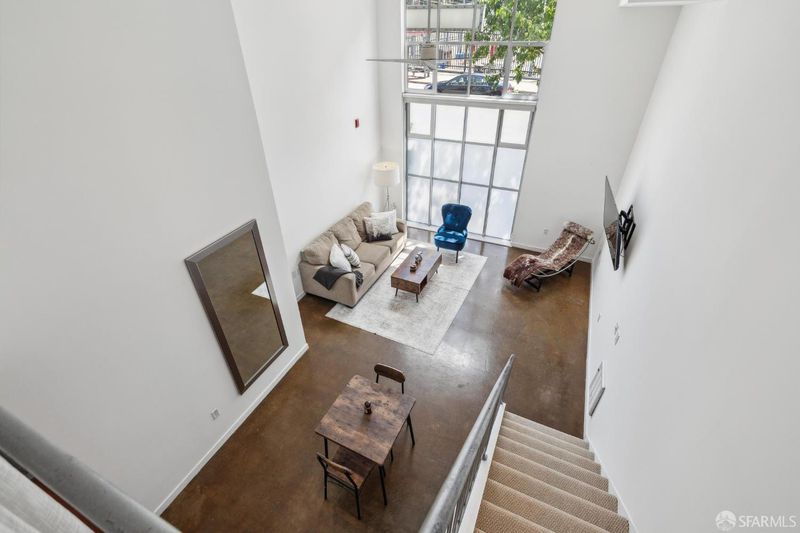
$599,000
694
SQ FT
$863
SQ/FT
1800 Bryant St, #101
@ 17th - 9 - Inner Mission, San Francisco
- 1 Bed
- 2 Bath
- 1 Park
- 694 sqft
- San Francisco
-

Discover urban living at its finest at 1800 Bryant St., where this loft style condo is ready to welcome you home. The kitchen is a culinary dream, featuring stone countertops and shaker cabinets that offer a blend of style and functionality, while floor to ceiling windows flood the space with natural light. The kitchen peninsula and bar create an inviting atmosphere for both cooking and entertaining, complemented by a stylish backsplash that adds a touch of personality to the heart of the home. Just beyond the bar is a dining area, which opens to a spacious living room, making it an ideal floor plan to host your next dinner party. The living room boasts a high ceiling and massive windows, creating an airy and expansive feel. This level also includes a full bathroom, laundry closet and storage. Head upstairs where the primary suite/loft is drenched with natural light from windows on both sides. The primary bath offers flexibility with a shower & toilet separate from the sink area. A huge walk-in closet completes the primary loft. Enjoy the outdoors with a shared patio just steps from the front door, which includes a gas BBQ and ample outdoor seating for dining or sipping morning coffee. Get ready to enjoy San Francisco at its best with a 97 Walk Score. Easy freeway & Muni access.
- Days on Market
- 6 days
- Current Status
- Active
- Original Price
- $599,000
- List Price
- $599,000
- On Market Date
- Nov 13, 2025
- Property Type
- Condominium
- District
- 9 - Inner Mission
- Zip Code
- 94110
- MLS ID
- 425087553
- APN
- 3970-010
- Year Built
- 2000
- Stories in Building
- 2
- Number of Units
- 50
- Possession
- Close Of Escrow
- Data Source
- SFAR
- Origin MLS System
San Francisco Brightworks
Private K-12 Elementary, Middle, Coed
Students: 88 Distance: 0.1mi
St. Charles Elementary School
Private K-8 Religious, Nonprofit
Students: 102 Distance: 0.3mi
O'connell (John) High School
Public 9-12 Secondary
Students: 480 Distance: 0.4mi
Downtown High School
Public 9-12 Continuation
Students: 171 Distance: 0.4mi
Seneca Center
Private 5-12 Special Education, Secondary, Coed
Students: 19 Distance: 0.5mi
Marshall Elementary School
Public K-5 Elementary
Students: 247 Distance: 0.5mi
- Bed
- 1
- Bath
- 2
- Low-Flow Shower(s), Low-Flow Toilet(s), Stone, Tub w/Shower Over
- Parking
- 1
- Assigned, Attached, Covered, Enclosed, Garage Facing Rear, Interior Access
- SQ FT
- 694
- SQ FT Source
- Unavailable
- Lot SQ FT
- 14,972.0
- Lot Acres
- 0.3437 Acres
- Kitchen
- Breakfast Area, Stone Counter
- Cooling
- Ceiling Fan(s)
- Dining Room
- Dining/Living Combo
- Exterior Details
- Built-In Barbeque, Uncovered Courtyard
- Living Room
- Cathedral/Vaulted
- Flooring
- Carpet, Concrete, Tile
- Foundation
- Concrete
- Heating
- Electric, Wall Furnace
- Laundry
- Dryer Included, In Kitchen, Inside Area, Laundry Closet, Washer Included, Washer/Dryer Stacked Included
- Upper Level
- Full Bath(s), Primary Bedroom
- Possession
- Close Of Escrow
- Architectural Style
- Contemporary, Modern/High Tech
- Special Listing Conditions
- Subject to Court Confirmation
- * Fee
- $559
- Name
- Franklin Square Lofts
- *Fee includes
- Common Areas, Elevator, Insurance on Structure, Maintenance Exterior, Maintenance Grounds, Sewer, Trash, and Water
MLS and other Information regarding properties for sale as shown in Theo have been obtained from various sources such as sellers, public records, agents and other third parties. This information may relate to the condition of the property, permitted or unpermitted uses, zoning, square footage, lot size/acreage or other matters affecting value or desirability. Unless otherwise indicated in writing, neither brokers, agents nor Theo have verified, or will verify, such information. If any such information is important to buyer in determining whether to buy, the price to pay or intended use of the property, buyer is urged to conduct their own investigation with qualified professionals, satisfy themselves with respect to that information, and to rely solely on the results of that investigation.
School data provided by GreatSchools. School service boundaries are intended to be used as reference only. To verify enrollment eligibility for a property, contact the school directly.
