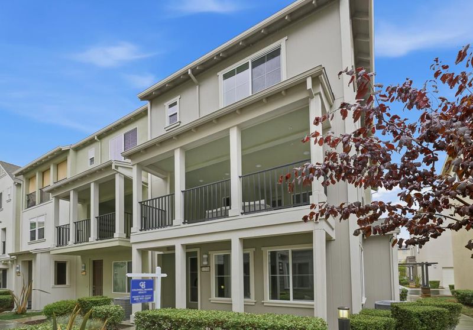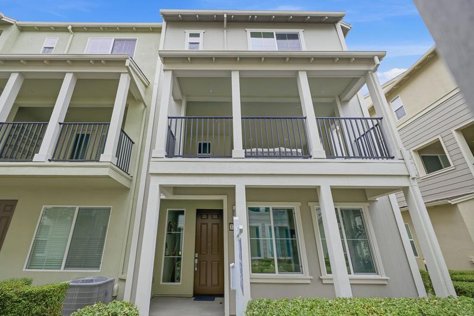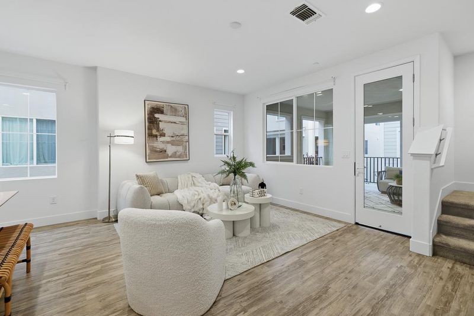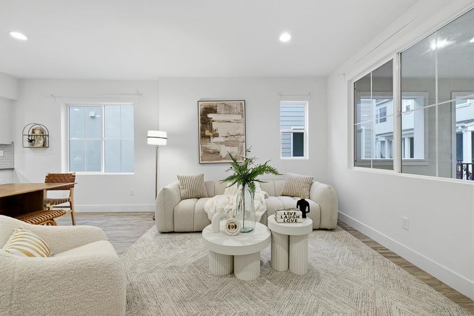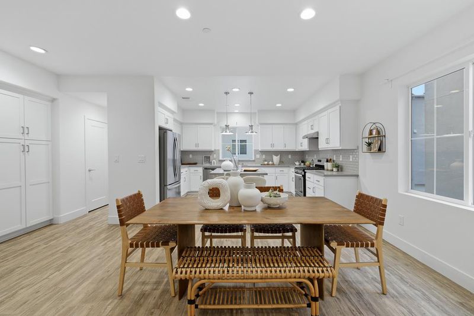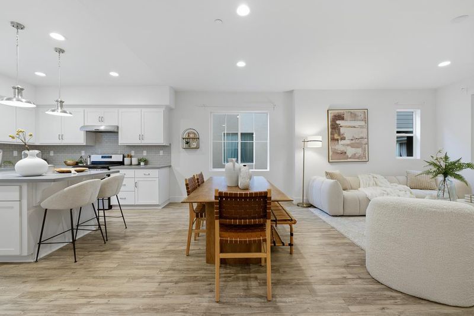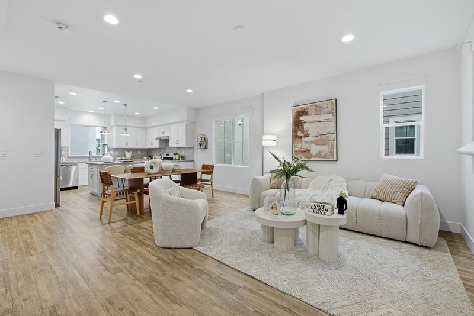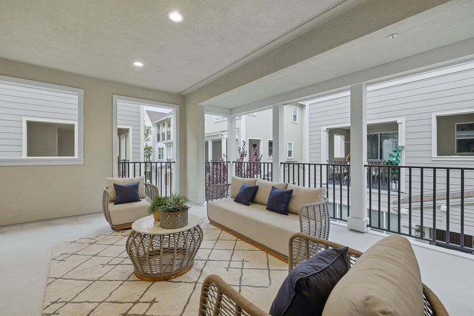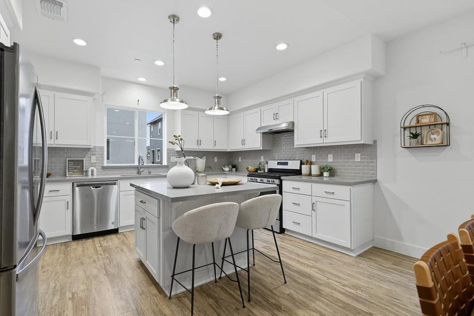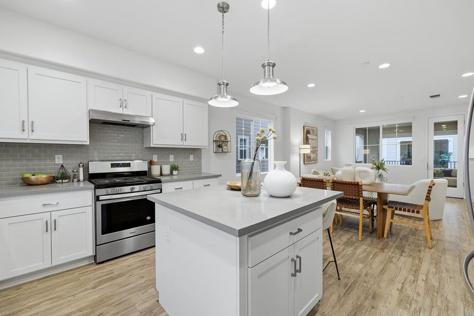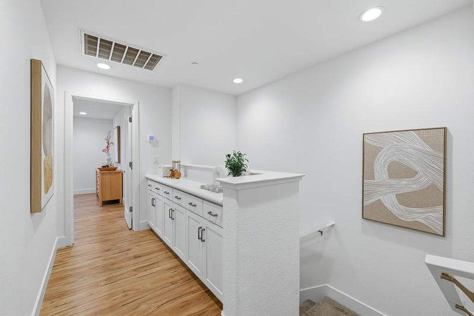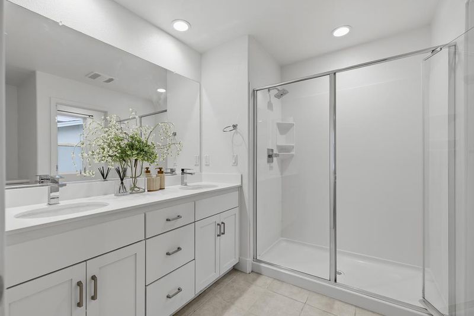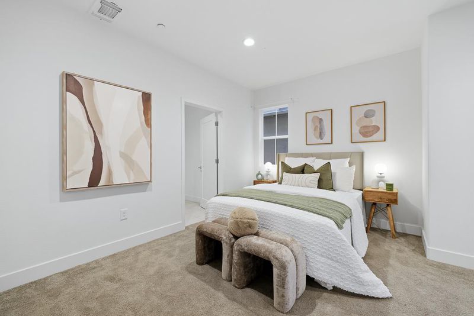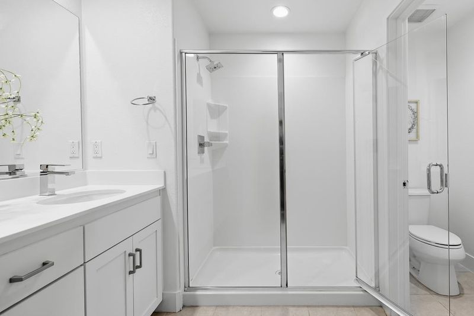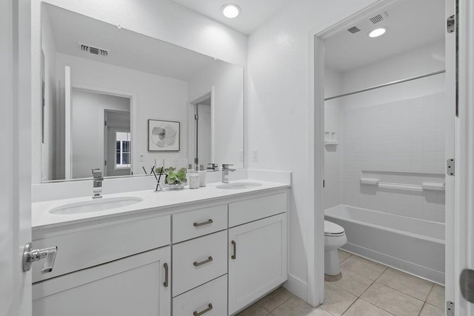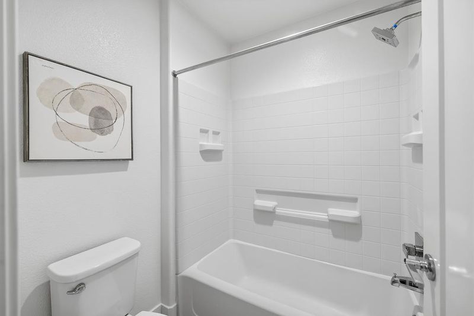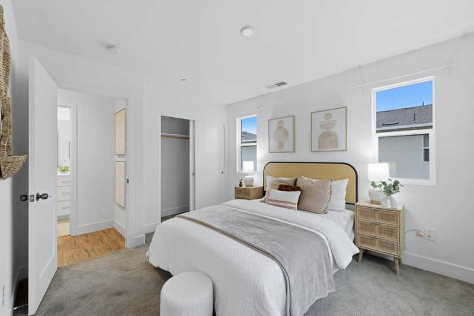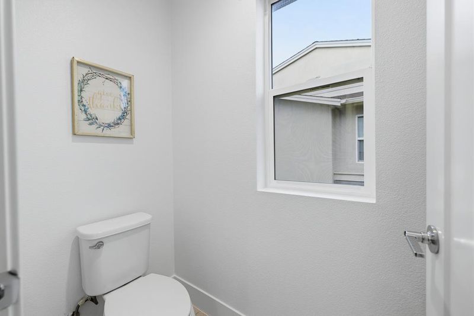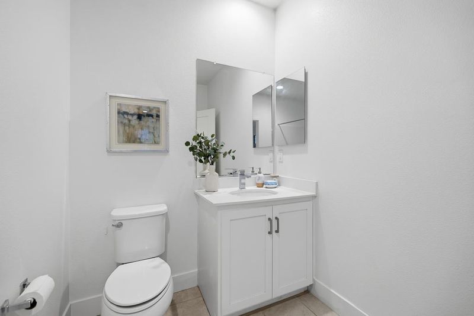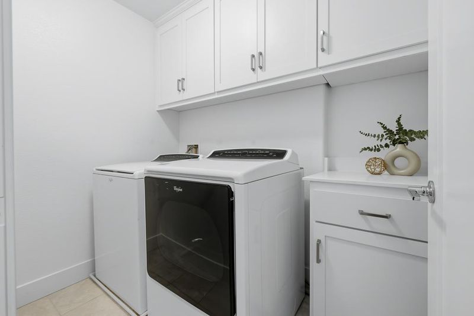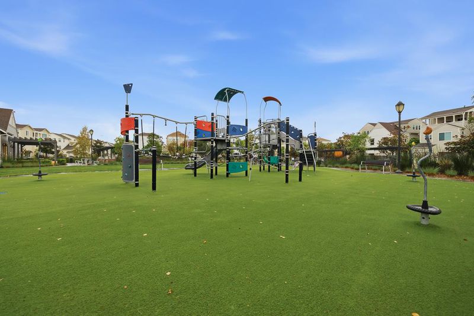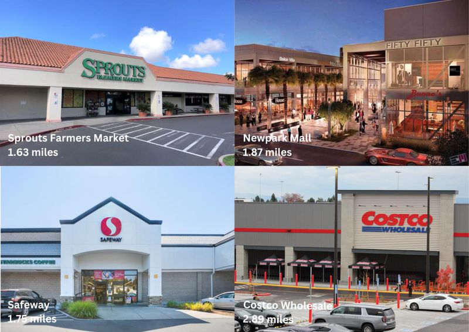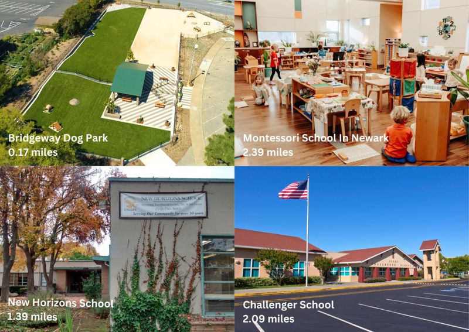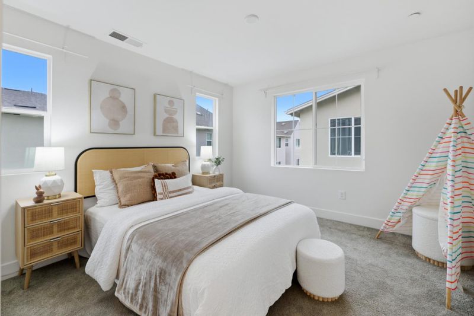
$1,298,000
2,191
SQ FT
$592
SQ/FT
37598 Cape Cod Road
@ seawind way - 3600 - Newark, Newark
- 4 Bed
- 4 (3/1) Bath
- 2 Park
- 2,191 sqft
- NEWARK
-

Welcome to this bright corner-unit townhouse in the highly sought-after Bayshores Community. Upon entering, youll find a ground-floor bedroom suite, ideal for guests, rental income, or multi-generational living. On the main level, the open-concept layout seamlessly connects the living, dining, and spacious kitchen areas. The gourmet kitchen features premium stainless steel appliances, sleek cabinetry, and a beautiful island. Just off the living room, a rare oversized balcony offers the perfect space for outdoor entertainment and large gatherings. Upstairs, the light-filled primary suite includes a walk-in closet and a dual-sink vanity. Two additional guest bedrooms share a well-appointed bathroom, providing comfort and convenience for extended family. Additional highlights include a side-by-side two-car garage with a new epoxy floor and Tesla EV charger, plus central AC for year-round comfort. Enjoy short walks to Bayshore Park and community amenities such as the clubhouse, playground, and BBQ area. Located just minutes from NewPark Mall, Ranch 99, Sprouts, Costco, and popular local dining, with easy access to I-880, the Dumbarton Bridge, and BART. Close to major employers including Meta and Tesla. Move-in ready and perfectly situated for modern living!
- Days on Market
- 4 days
- Current Status
- Active
- Original Price
- $1,298,000
- List Price
- $1,298,000
- On Market Date
- Nov 14, 2025
- Property Type
- Townhouse
- Area
- 3600 - Newark
- Zip Code
- 94560
- MLS ID
- ML82027571
- APN
- 092-0257-272
- Year Built
- 2017
- Stories in Building
- 3
- Possession
- Unavailable
- Data Source
- MLSL
- Origin MLS System
- MLSListings, Inc.
August Schilling Elementary School
Public K-6 Elementary
Students: 378 Distance: 0.7mi
Lincoln Elementary School
Public K-6 Elementary
Students: 401 Distance: 1.2mi
James A. Graham Elementary School
Public K-6 Elementary
Students: 375 Distance: 1.5mi
H. A. Snow Elementary School
Public K-6 Elementary
Students: 343 Distance: 1.7mi
Newark Junior High School
Public 7-8 Middle
Students: 889 Distance: 1.9mi
Birch Grove Intermediate
Public 3-6 Elementary
Students: 475 Distance: 1.9mi
- Bed
- 4
- Bath
- 4 (3/1)
- Full on Ground Floor
- Parking
- 2
- Attached Garage
- SQ FT
- 2,191
- SQ FT Source
- Unavailable
- Kitchen
- Cooktop - Electric, Dual Fuel
- Cooling
- Central AC
- Dining Room
- Dining Area in Living Room
- Disclosures
- NHDS Report
- Family Room
- No Family Room
- Foundation
- Concrete Slab
- Heating
- Central Forced Air
- Laundry
- Washer / Dryer
- * Fee
- $367
- Name
- Community Association Management (CA)
- *Fee includes
- Common Area Electricity, Insurance - Common Area, Maintenance - Common Area, and Maintenance - Exterior
MLS and other Information regarding properties for sale as shown in Theo have been obtained from various sources such as sellers, public records, agents and other third parties. This information may relate to the condition of the property, permitted or unpermitted uses, zoning, square footage, lot size/acreage or other matters affecting value or desirability. Unless otherwise indicated in writing, neither brokers, agents nor Theo have verified, or will verify, such information. If any such information is important to buyer in determining whether to buy, the price to pay or intended use of the property, buyer is urged to conduct their own investigation with qualified professionals, satisfy themselves with respect to that information, and to rely solely on the results of that investigation.
School data provided by GreatSchools. School service boundaries are intended to be used as reference only. To verify enrollment eligibility for a property, contact the school directly.
