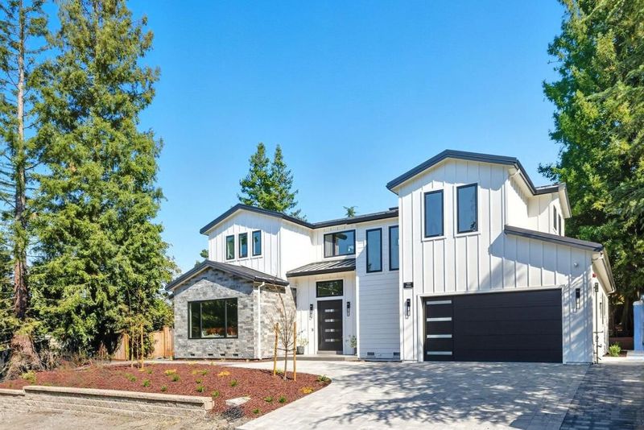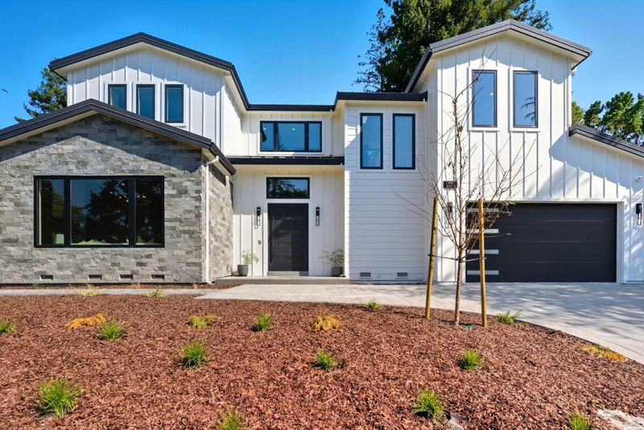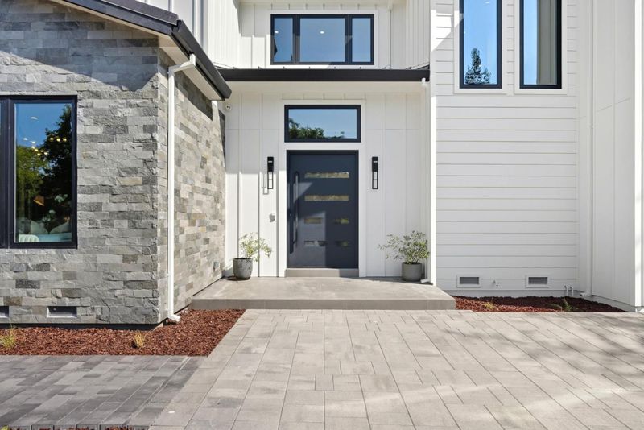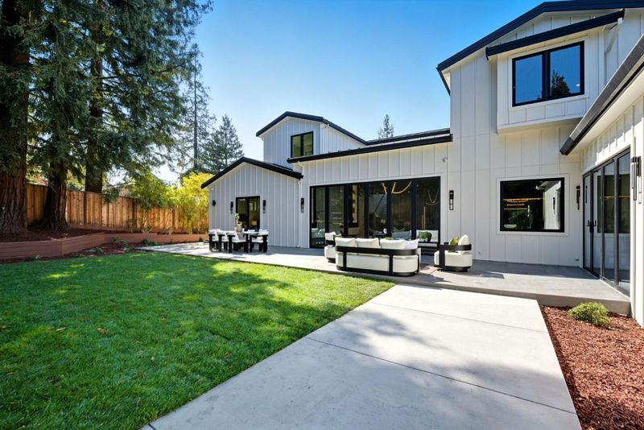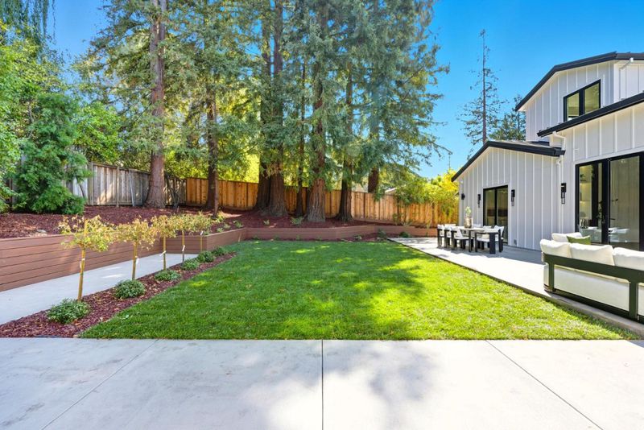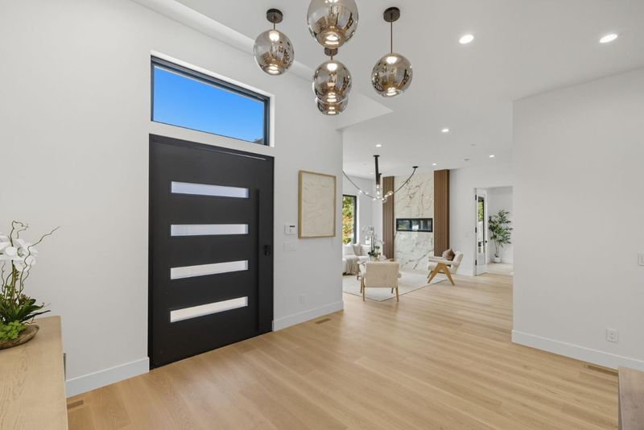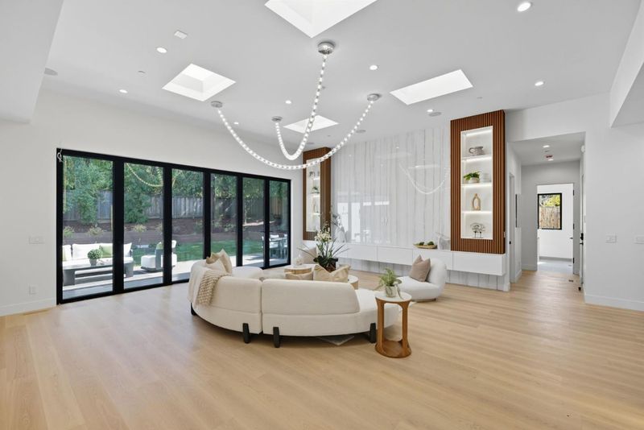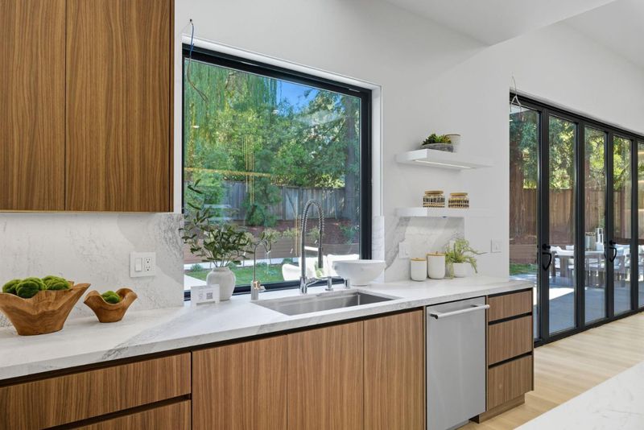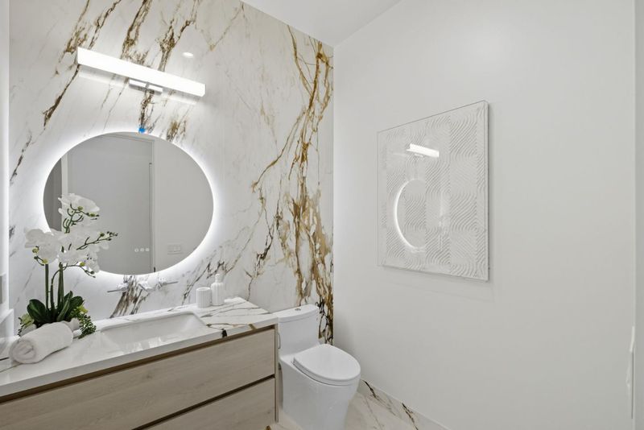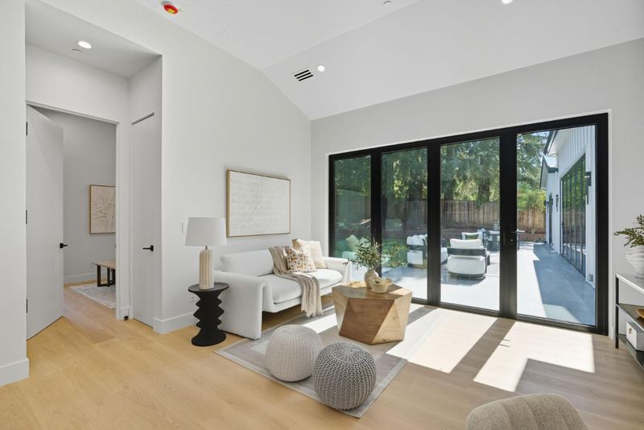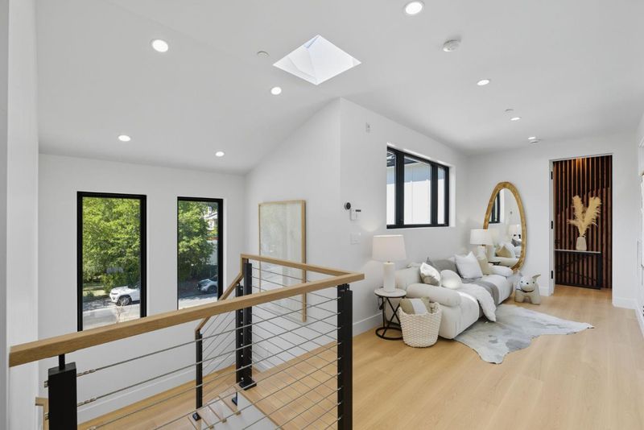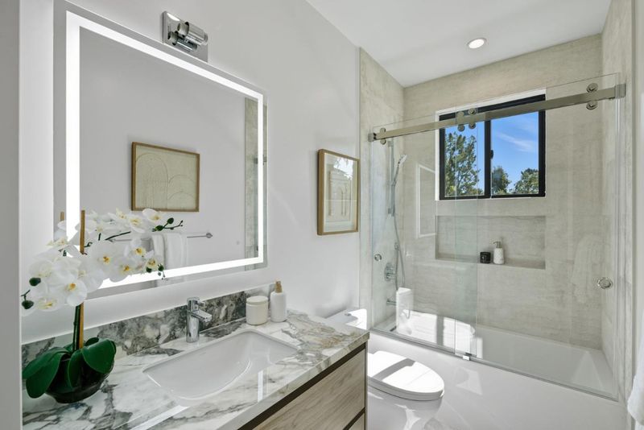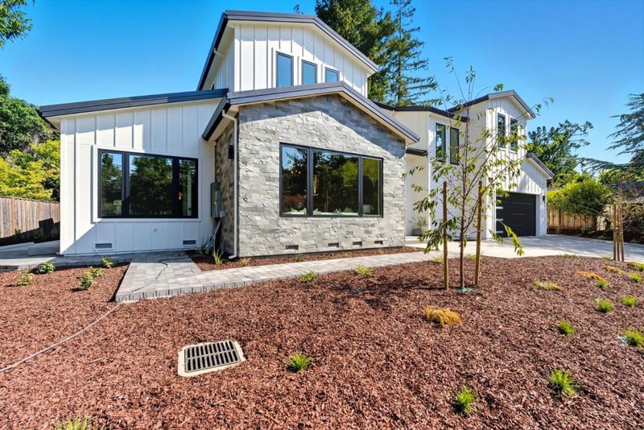
$7,788,000
4,384
SQ FT
$1,776
SQ/FT
955 Monte Rosa Drive
@ Continental Dr. - 301 - Sharon Heights / Stanford Hills, Menlo Park
- 6 Bed
- 7 (6/1) Bath
- 2 Park
- 4,384 sqft
- MENLO PARK
-

-
Sat Sep 20, 1:30 pm - 4:30 pm
Newly completed modern home
-
Sun Sep 21, 1:30 pm - 4:30 pm
Newly completed modern home
Newly completed in Sharon Heights, this modern farmhouse blends timeless board-and-batten siding and stone cladding with interiors of extraordinary sophistication. Lofty ceilings, dramatic porcelain and quartz slab installations, and sculptural statement lighting along with white oak floors throughout. The flexible floor plan spans two levels with 6 bedrooms, 6.5 baths, and a dedicated office. A fully integrated 2-bedroom, 2-bath ADU is accessible from the main home or through a private entrance, offering versatility for extended family or rental income. Spacious formal living room, open formal dining room, plus stunning kitchen and family room. Main-level bedroom suite (in addition to the ADU), plus upstairs primary suite, additional suite, and bedroom and bath. Sustainability is integral with solar power, all-electric systems, and a standing seam metal roof. Excellent Las Lomitas schools and minutes from Venture Capital centers and Stanford University.
- Days on Market
- 0 days
- Current Status
- Active
- Original Price
- $7,788,000
- List Price
- $7,788,000
- On Market Date
- Sep 15, 2025
- Property Type
- Single Family Home
- Area
- 301 - Sharon Heights / Stanford Hills
- Zip Code
- 94025
- MLS ID
- ML82021544
- APN
- 074-182-020
- Year Built
- 2025
- Stories in Building
- 2
- Possession
- Unavailable
- Data Source
- MLSL
- Origin MLS System
- MLSListings, Inc.
Jubilee Academy
Private 2-11
Students: NA Distance: 0.2mi
Phillips Brooks School
Private PK-5 Elementary, Coed
Students: 292 Distance: 0.2mi
Trinity School
Private K-5 Elementary, Religious, Coed
Students: 149 Distance: 0.3mi
La Entrada Middle School
Public 4-8 Middle
Students: 745 Distance: 0.4mi
Las Lomitas Elementary School
Public K-3 Elementary
Students: 501 Distance: 0.8mi
Oak Knoll Elementary School
Public K-5 Elementary
Students: 651 Distance: 0.8mi
- Bed
- 6
- Bath
- 7 (6/1)
- Parking
- 2
- Attached Garage
- SQ FT
- 4,384
- SQ FT Source
- Unavailable
- Lot SQ FT
- 11,840.0
- Lot Acres
- 0.271809 Acres
- Cooling
- Central AC, Multi-Zone
- Dining Room
- Breakfast Bar, Dining Area
- Disclosures
- Natural Hazard Disclosure
- Family Room
- Kitchen / Family Room Combo
- Foundation
- Concrete Perimeter and Slab
- Fire Place
- Living Room
- Heating
- Heat Pump
- Fee
- Unavailable
MLS and other Information regarding properties for sale as shown in Theo have been obtained from various sources such as sellers, public records, agents and other third parties. This information may relate to the condition of the property, permitted or unpermitted uses, zoning, square footage, lot size/acreage or other matters affecting value or desirability. Unless otherwise indicated in writing, neither brokers, agents nor Theo have verified, or will verify, such information. If any such information is important to buyer in determining whether to buy, the price to pay or intended use of the property, buyer is urged to conduct their own investigation with qualified professionals, satisfy themselves with respect to that information, and to rely solely on the results of that investigation.
School data provided by GreatSchools. School service boundaries are intended to be used as reference only. To verify enrollment eligibility for a property, contact the school directly.
