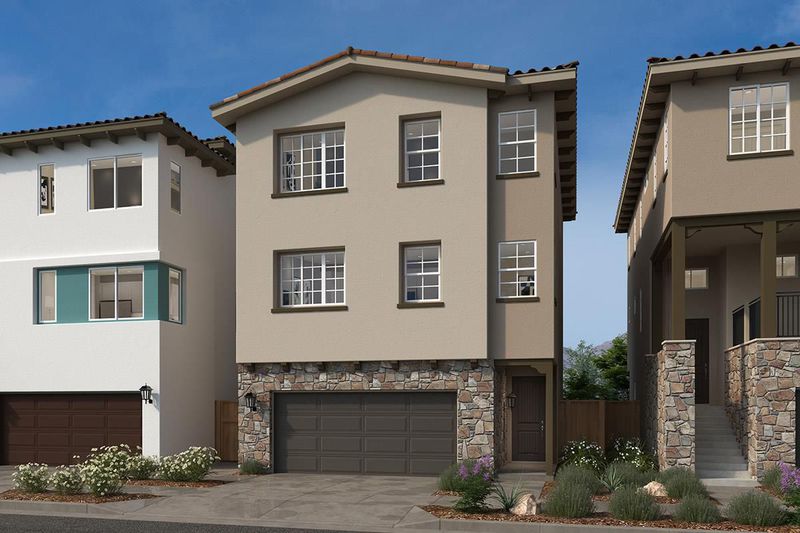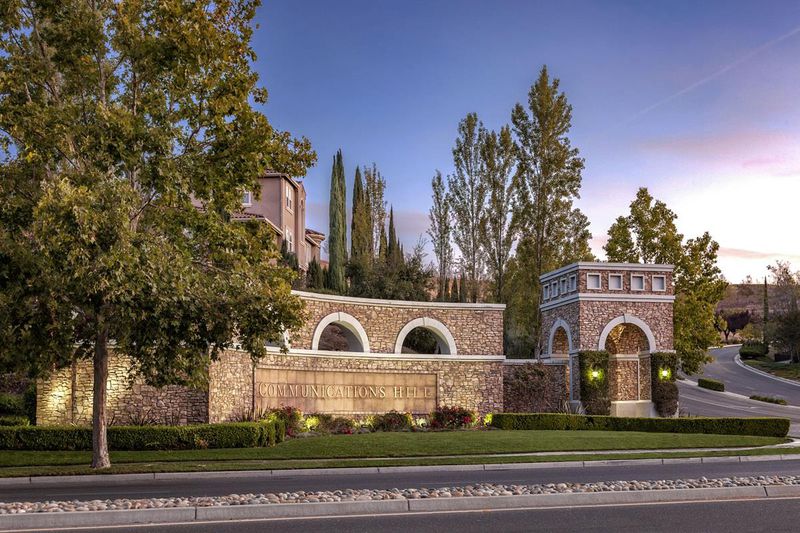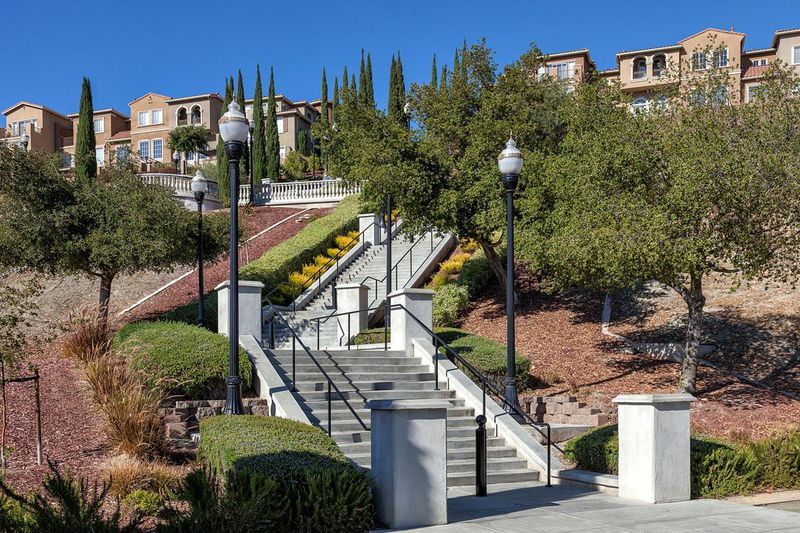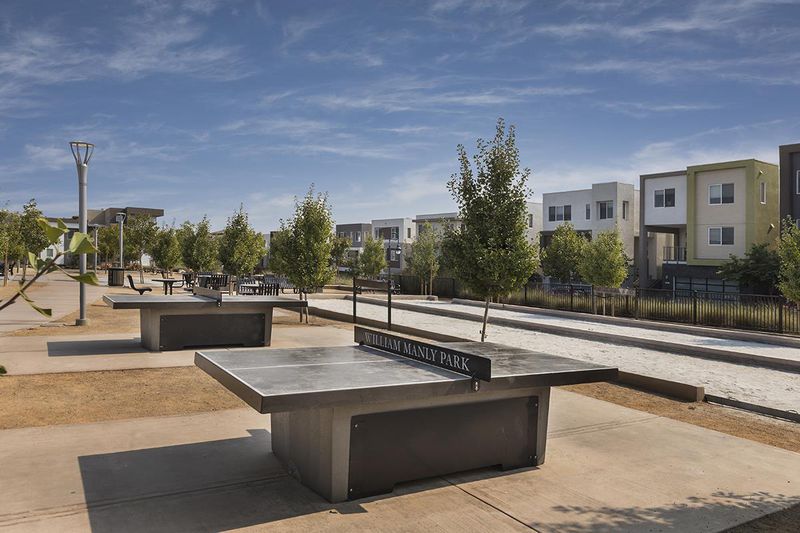
$1,984,990
2,276
SQ FT
$872
SQ/FT
727 Altino Boulevard
@ Llano de los Robles Ave - 11 - South San Jose, San Jose
- 4 Bed
- 4 (3/1) Bath
- 2 Park
- 2,276 sqft
- SAN JOSE
-

Just released! Luxurious brand-new detached home with scenic hilltop views and rear backyard, located in the desirable Communications Hill Master Plan community. Sought-after location across from Vieira Park. Convenient downstairs guest suite with private outdoor patio. The spacious great room is perfect for entertaining and leads to an outdoor deck. The gourmet kitchen boasts plenty of space to cook your favorite meals and features a pantry and stainless-steel appliances. Unwind in the private primary bedroom with an ensuite bath (opportunity to upgrade to a super primary bath). Spacious walk-in closet in the primary bedroom. Enjoy weekend brunch on an outdoor deck accessed from the Primary bedroom. Other features include a 40-amp. electric charging station pre-wiring, a solar energy system (lease or purchase required) and a limited 10-year warranty. Don't miss your chance to make this home yours! Onsite amenities include parks, picnic areas, trails and the popular Grand Staircase. Enjoy Shopping and restaurants nearby at Santana Row, The Plant San Jose and downtown San Jose; convenient to entertainment at Levis® Stadium, SAP Center and Shoreline Amphitheatre. Minutes to Hwy 101 and Hwy 87 and VTA.
- Days on Market
- 4 days
- Current Status
- Active
- Original Price
- $1,984,990
- List Price
- $1,984,990
- On Market Date
- Nov 14, 2025
- Property Type
- Single Family Home
- Area
- 11 - South San Jose
- Zip Code
- 95136
- MLS ID
- ML82027688
- APN
- 0000000000-000000000000
- Year Built
- 2025
- Stories in Building
- Unavailable
- Possession
- Unavailable
- Data Source
- MLSL
- Origin MLS System
- MLSListings, Inc.
Metro Education District School
Public 11-12
Students: NA Distance: 0.6mi
Achiever Christian School
Private PK-8 Elementary, Religious, Nonprofit
Students: 236 Distance: 0.7mi
Silicon Valley Adult Education Program
Public n/a Adult Education
Students: NA Distance: 0.7mi
University Preparatory Academy Charter
Charter 7-12 Secondary
Students: 684 Distance: 0.8mi
My School at Cathedral of Faith
Private PK-1 Preschool Early Childhood Center, Elementary, Religious, Nonprofit
Students: NA Distance: 0.8mi
Canoas Elementary School
Public K-5 Elementary
Students: 261 Distance: 0.9mi
- Bed
- 4
- Bath
- 4 (3/1)
- Parking
- 2
- Attached Garage
- SQ FT
- 2,276
- SQ FT Source
- Unavailable
- Lot SQ FT
- 2,450.0
- Lot Acres
- 0.056244 Acres
- Cooling
- Central AC
- Dining Room
- Dining Area
- Disclosures
- Natural Hazard Disclosure
- Family Room
- Kitchen / Family Room Combo
- Foundation
- Concrete Slab
- Heating
- Central Forced Air
- * Fee
- $170
- Name
- Platinum View
- *Fee includes
- Maintenance - Common Area and Other
MLS and other Information regarding properties for sale as shown in Theo have been obtained from various sources such as sellers, public records, agents and other third parties. This information may relate to the condition of the property, permitted or unpermitted uses, zoning, square footage, lot size/acreage or other matters affecting value or desirability. Unless otherwise indicated in writing, neither brokers, agents nor Theo have verified, or will verify, such information. If any such information is important to buyer in determining whether to buy, the price to pay or intended use of the property, buyer is urged to conduct their own investigation with qualified professionals, satisfy themselves with respect to that information, and to rely solely on the results of that investigation.
School data provided by GreatSchools. School service boundaries are intended to be used as reference only. To verify enrollment eligibility for a property, contact the school directly.








