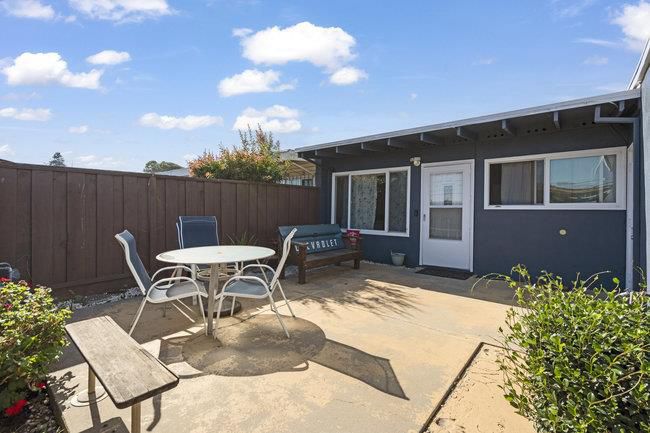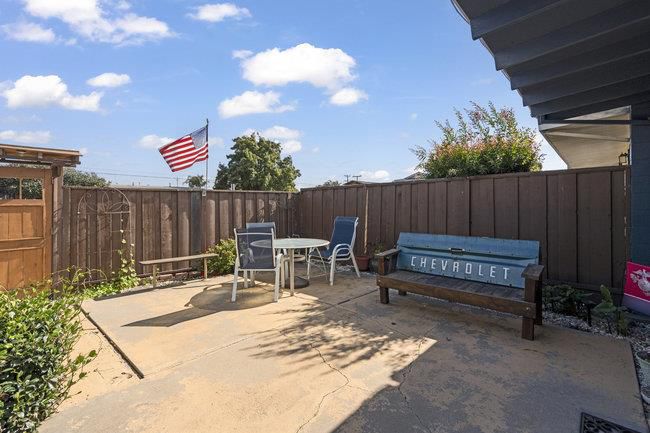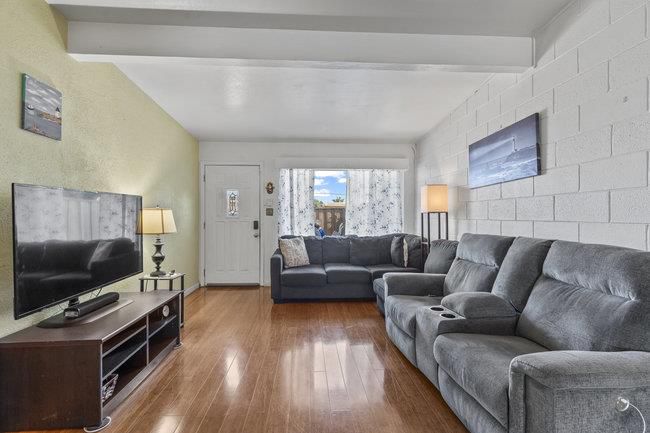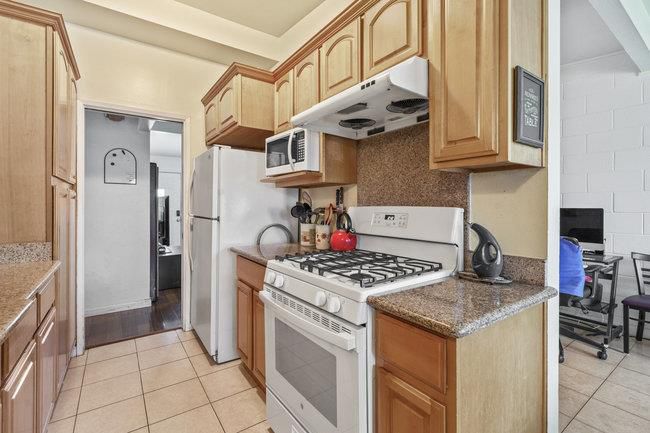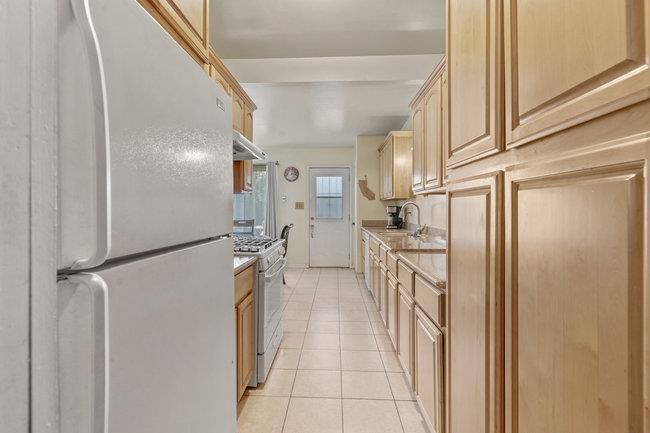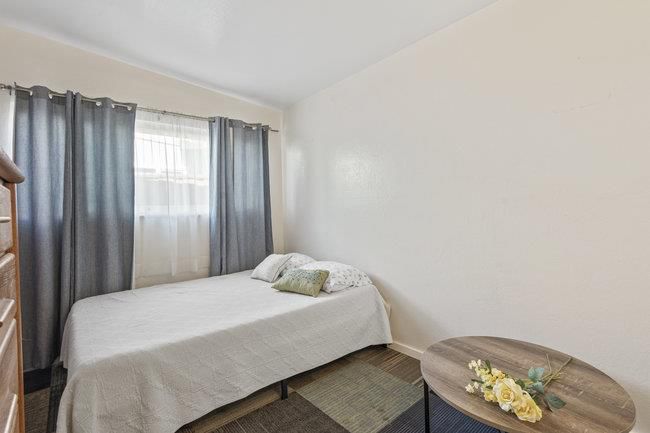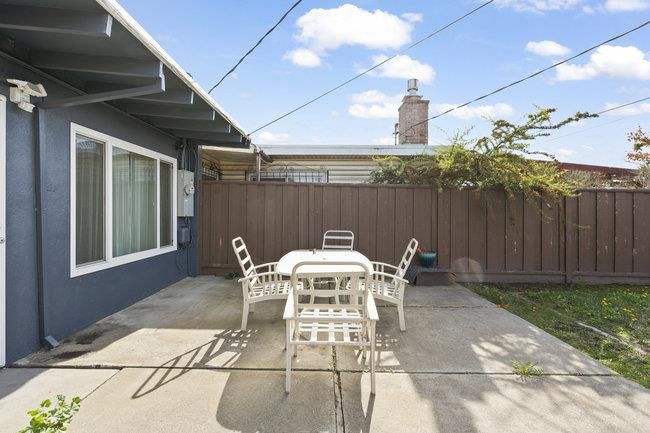
$645,000
1,252
SQ FT
$515
SQ/FT
1421 Amador Circle
@ Rainier Drive - 61 - NS-61, Salinas
- 4 Bed
- 2 Bath
- 2 Park
- 1,252 sqft
- SALINAS
-

A Home Filled With Many Years of Love After 52 wonderful years of memories, laughter, and family gatherings, this cherished 4-bedroom, 2-bath home is ready for its next chapter. For over five decades, it has been the heart of one family's story a place where holidays were celebrated, milestones were shared, and every corner holds a memory. Now, its time for someone new to continue that legacy of love. As you step inside, you'll immediately feel the warmth that fills the family room a space graced with beautiful bamboo flooring and an inviting atmosphere that feels like home. The kitchen, thoughtfully designed with ample granite counter space and generous cabinetry, has hosted countless family meals and celebrations. Its the kind of kitchen that naturally brings people together where stories are told and recipes passed down. Outside, a spacious backyard provides plenty of room for barbecues, gatherings, and creating new memories under the open sky. With the addition of solar panels for energy efficiency, this home blends timeless comfort with thoughtful updates. Its more than just a house its a home that has been loved deeply and now stands ready to embrace its next family, continuing the story for another generation.
- Days on Market
- 14 days
- Current Status
- Active
- Original Price
- $645,000
- List Price
- $645,000
- On Market Date
- Nov 8, 2025
- Property Type
- Single Family Home
- Area
- 61 - NS-61
- Zip Code
- 93906
- MLS ID
- ML82027087
- APN
- 261-251-020-000
- Year Built
- 1962
- Stories in Building
- 1
- Possession
- Unavailable
- Data Source
- MLSL
- Origin MLS System
- MLSListings, Inc.
North Salinas High School
Public 9-12 Secondary
Students: 2285 Distance: 0.2mi
El Gabilan Elementary School
Public K-6 Elementary
Students: 687 Distance: 0.2mi
Salinas Christian Schools
Private K-8 Elementary, Religious, Coed
Students: 155 Distance: 0.3mi
Harden Middle School
Public 7-8 Middle
Students: 1239 Distance: 0.3mi
Natividad Elementary School
Public K-6 Elementary
Students: 656 Distance: 0.4mi
Madonna Del Sasso
Private K-8 Elementary, Religious, Coed
Students: 184 Distance: 0.5mi
- Bed
- 4
- Bath
- 2
- Showers over Tubs - 2+
- Parking
- 2
- On Street
- SQ FT
- 1,252
- SQ FT Source
- Unavailable
- Lot SQ FT
- 4,300.0
- Lot Acres
- 0.098714 Acres
- Kitchen
- Cooktop - Gas, Countertop - Granite, Exhaust Fan, Hood Over Range, Microwave, Oven Range - Gas, Refrigerator
- Cooling
- None
- Dining Room
- Dining Area in Family Room, Eat in Kitchen, No Formal Dining Room
- Disclosures
- Natural Hazard Disclosure
- Family Room
- Kitchen / Family Room Combo
- Flooring
- Carpet, Tile, Other
- Foundation
- Concrete Slab
- Heating
- Wall Furnace
- Laundry
- Inside
- Views
- Neighborhood
- Fee
- Unavailable
MLS and other Information regarding properties for sale as shown in Theo have been obtained from various sources such as sellers, public records, agents and other third parties. This information may relate to the condition of the property, permitted or unpermitted uses, zoning, square footage, lot size/acreage or other matters affecting value or desirability. Unless otherwise indicated in writing, neither brokers, agents nor Theo have verified, or will verify, such information. If any such information is important to buyer in determining whether to buy, the price to pay or intended use of the property, buyer is urged to conduct their own investigation with qualified professionals, satisfy themselves with respect to that information, and to rely solely on the results of that investigation.
School data provided by GreatSchools. School service boundaries are intended to be used as reference only. To verify enrollment eligibility for a property, contact the school directly.
