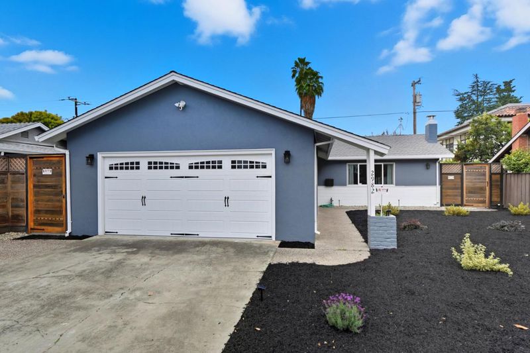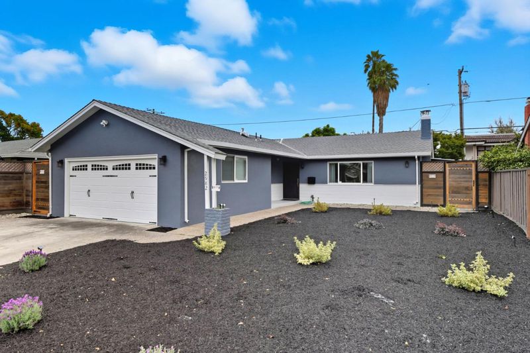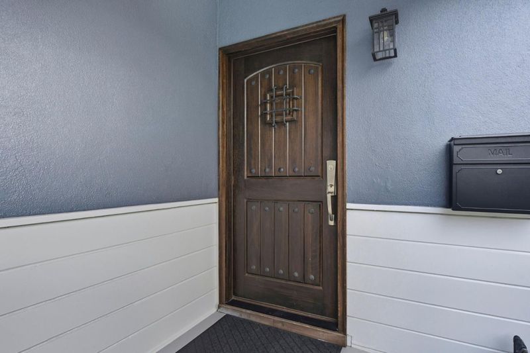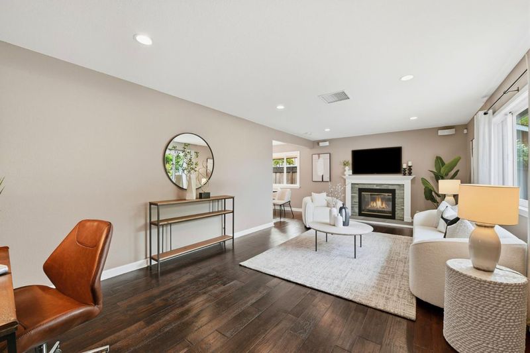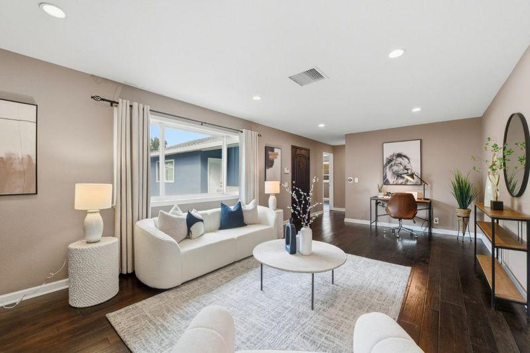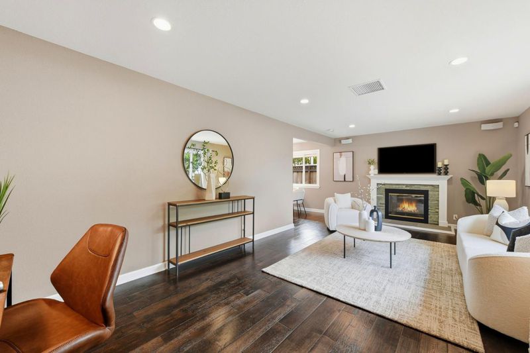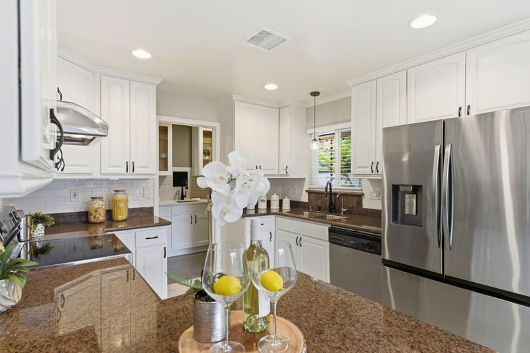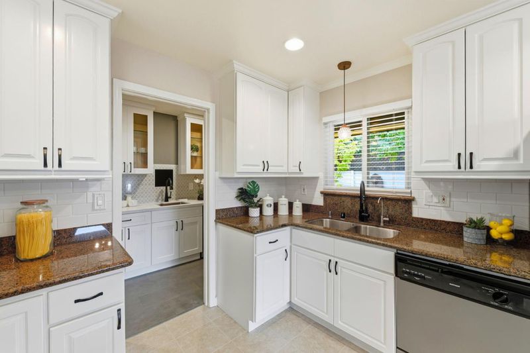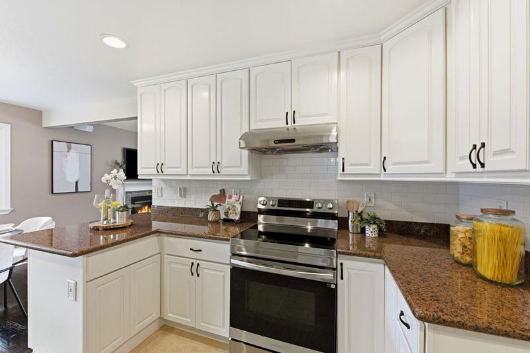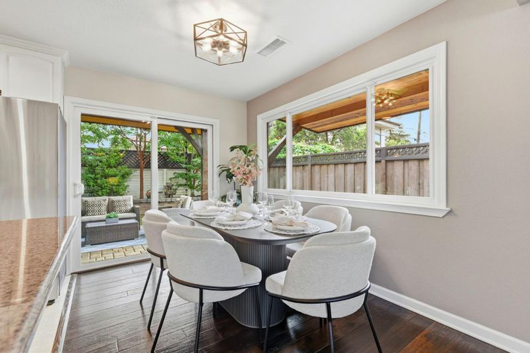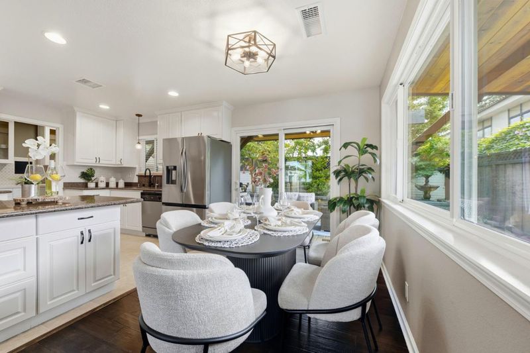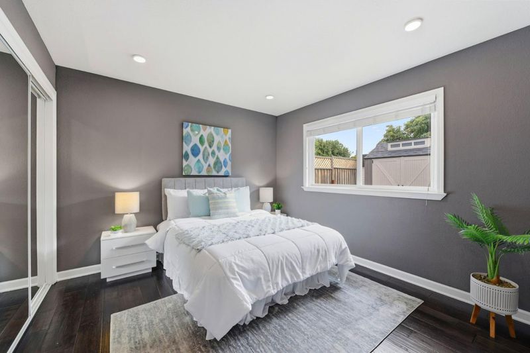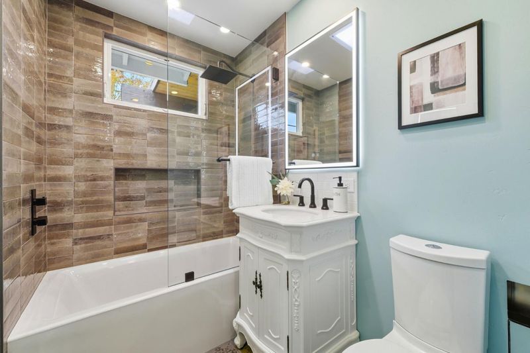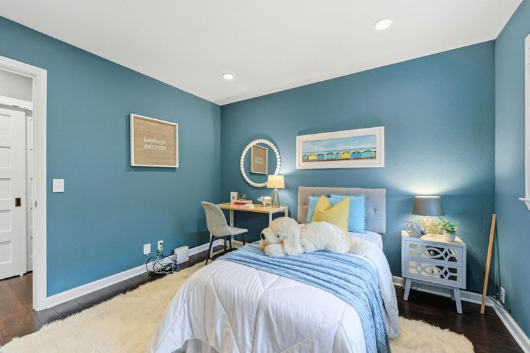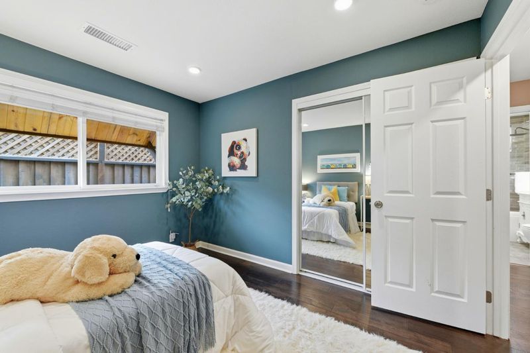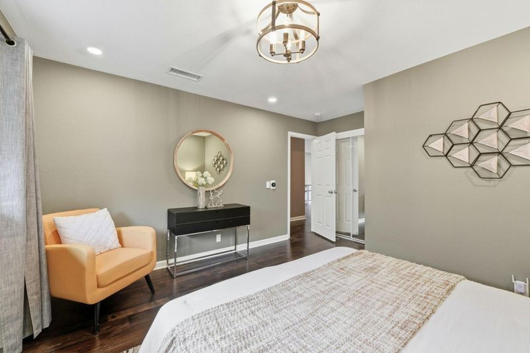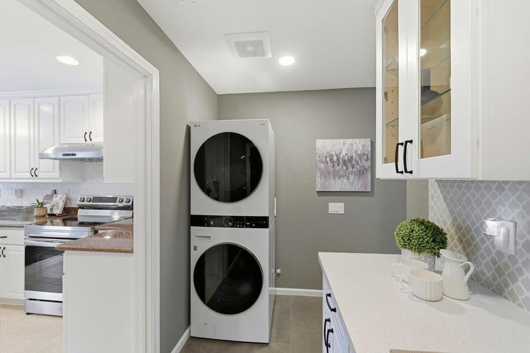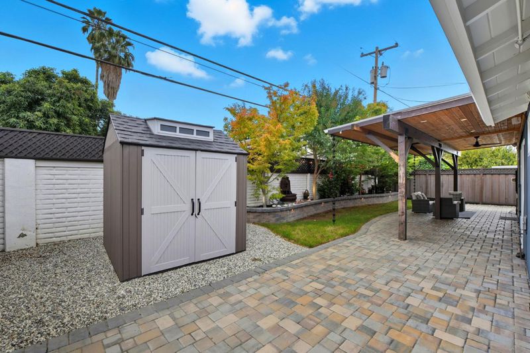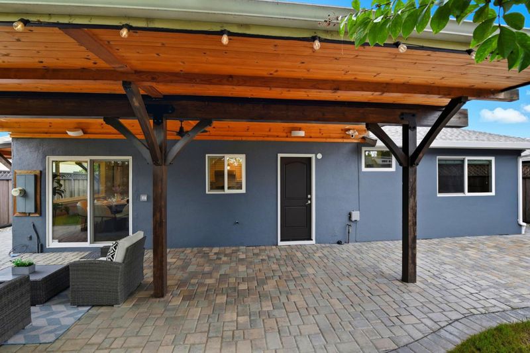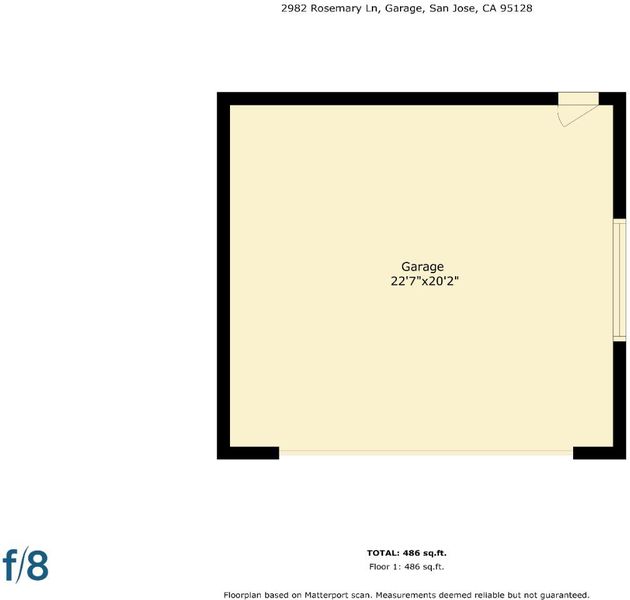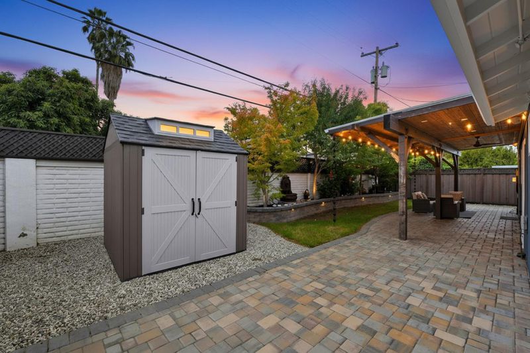
$1,649,000
1,284
SQ FT
$1,284
SQ/FT
2982 Rosemary Lane
@ off Winchester, near Hamilton - 15 - Campbell, San Jose
- 3 Bed
- 2 Bath
- 4 Park
- 1,284 sqft
- SAN JOSE
-

Sunshine, style, and cozy vibes meet in this picture-perfect single-story home just minutes from downtown Campbell and Santana Row.. Huge windows fill every room with light, making the space feel bright and inviting. Three bedrooms and two fully remodeled baths shine with high-end fixtures, sleek finishes, and clever storage solutions to keep everything organized. The renovated kitchen features new appliances (frig/stove), a butler's pantry, and a fancy wine fridge! Updates include dual heat/A/C, plumbing, electrical, fresh interior and exterior paint. Step outside to a lush backyard oasis with fountains and a custom pergola with lighting and a fan, perfect for relaxing or entertaining. Even the garage is upgraded with cabinets, shelving, and workspace. Close to everything, highways, shops, restaurants, and coffee spots. This home is pure charm with a modern twist.
- Days on Market
- 14 days
- Current Status
- Contingent
- Sold Price
- Original Price
- $1,649,000
- List Price
- $1,649,000
- On Market Date
- Oct 16, 2025
- Contract Date
- Oct 30, 2025
- Close Date
- Dec 5, 2025
- Property Type
- Single Family Home
- Area
- 15 - Campbell
- Zip Code
- 95128
- MLS ID
- ML82025084
- APN
- 279-28-003
- Year Built
- 1959
- Stories in Building
- 1
- Possession
- COE
- COE
- Dec 5, 2025
- Data Source
- MLSL
- Origin MLS System
- MLSListings, Inc.
Pioneer Family Academy
Private K-12 Religious, Nonprofit
Students: 136 Distance: 0.3mi
Casa Di Mir Montessori School
Private PK-8 Montessori, Elementary, Coed
Students: 155 Distance: 0.3mi
Castlemont Elementary School
Charter K-5 Elementary
Students: 626 Distance: 0.4mi
Valley International Academy
Private 9-12
Students: 10 Distance: 0.5mi
Delphi Academy Of Campbell
Private K-8
Students: 130 Distance: 0.5mi
Stellar Learning Academy
Private K-12 Coed
Students: 5 Distance: 0.5mi
- Bed
- 3
- Bath
- 2
- Primary - Stall Shower(s), Shower and Tub, Skylight, Solid Surface, Tile, Updated Bath
- Parking
- 4
- Attached Garage, On Street, Room for Oversized Vehicle
- SQ FT
- 1,284
- SQ FT Source
- Unavailable
- Lot SQ FT
- 6,930.0
- Lot Acres
- 0.159091 Acres
- Kitchen
- Countertop - Granite, Countertop - Quartz, Dishwasher, Exhaust Fan, Garbage Disposal, Oven - Self Cleaning, Oven Range - Electric, Refrigerator, Wine Refrigerator, Other
- Cooling
- Central AC, Multi-Zone
- Dining Room
- Dining Area
- Disclosures
- NHDS Report
- Family Room
- No Family Room
- Flooring
- Tile, Wood
- Foundation
- Crawl Space
- Fire Place
- Gas Starter, Living Room
- Heating
- Central Forced Air
- Laundry
- Washer / Dryer
- Views
- Neighborhood
- Possession
- COE
- Architectural Style
- Traditional
- Fee
- Unavailable
MLS and other Information regarding properties for sale as shown in Theo have been obtained from various sources such as sellers, public records, agents and other third parties. This information may relate to the condition of the property, permitted or unpermitted uses, zoning, square footage, lot size/acreage or other matters affecting value or desirability. Unless otherwise indicated in writing, neither brokers, agents nor Theo have verified, or will verify, such information. If any such information is important to buyer in determining whether to buy, the price to pay or intended use of the property, buyer is urged to conduct their own investigation with qualified professionals, satisfy themselves with respect to that information, and to rely solely on the results of that investigation.
School data provided by GreatSchools. School service boundaries are intended to be used as reference only. To verify enrollment eligibility for a property, contact the school directly.
