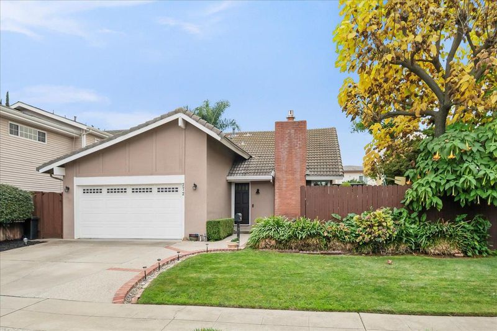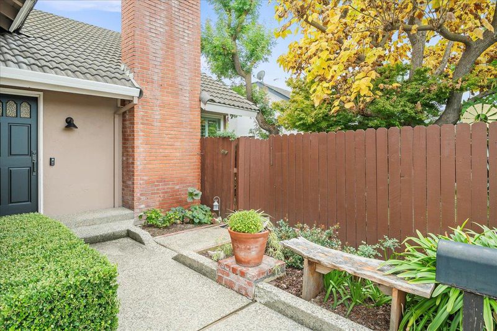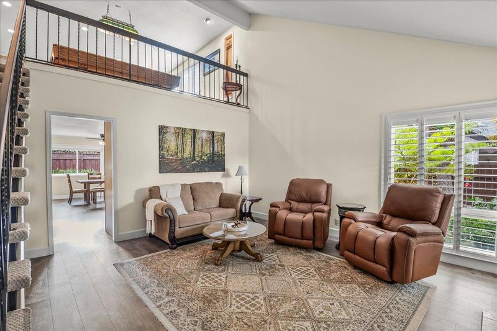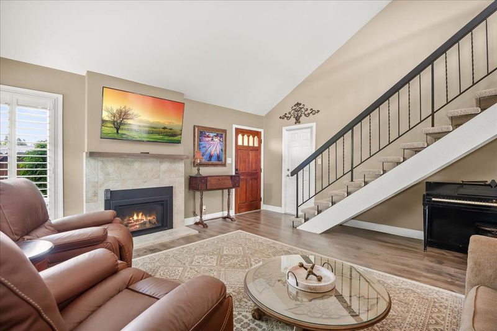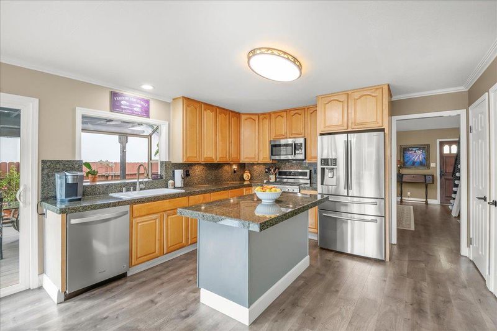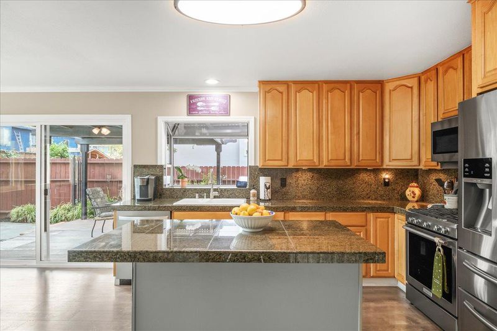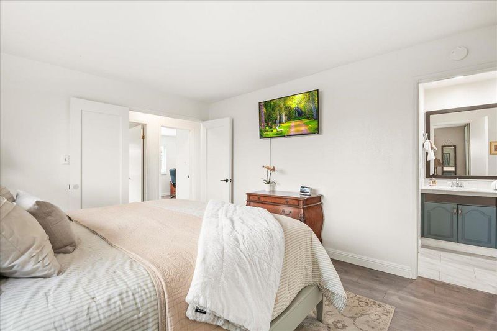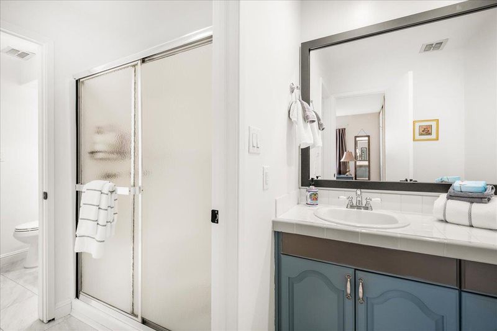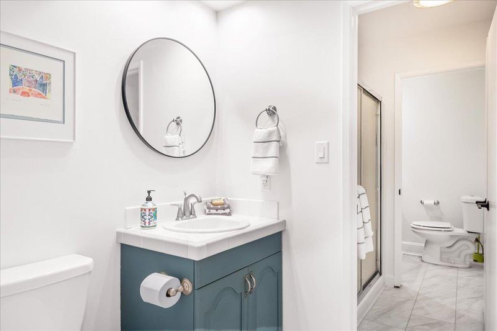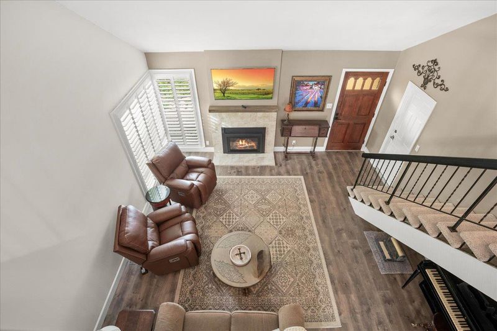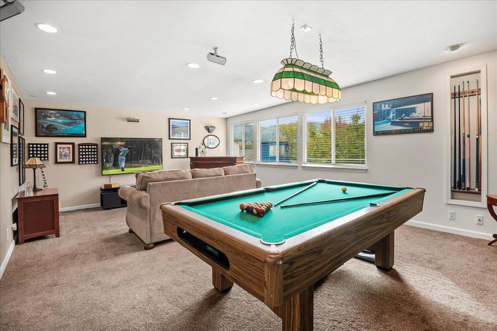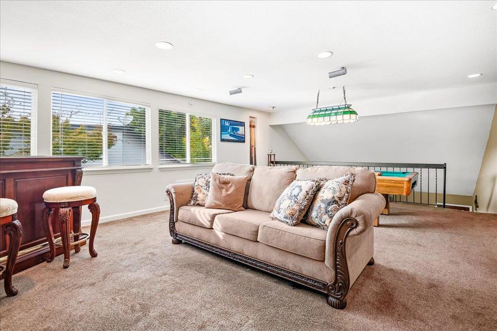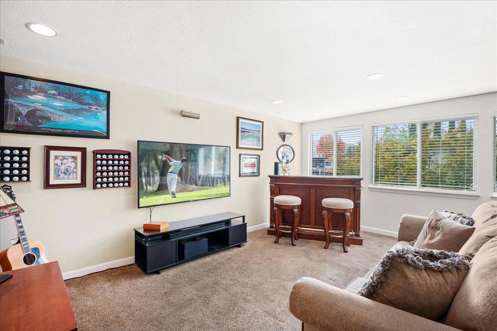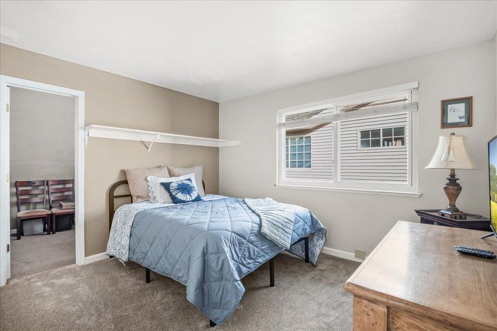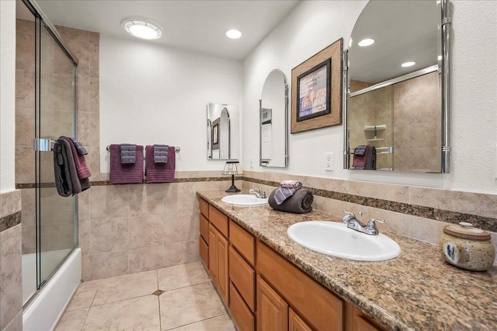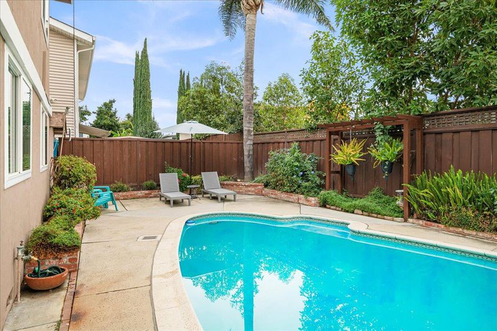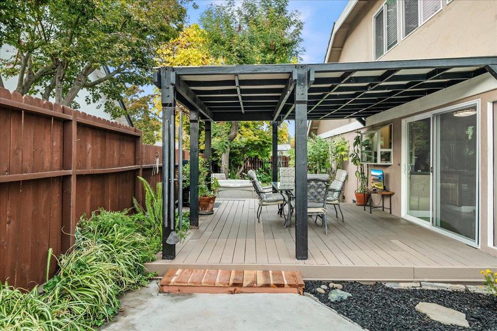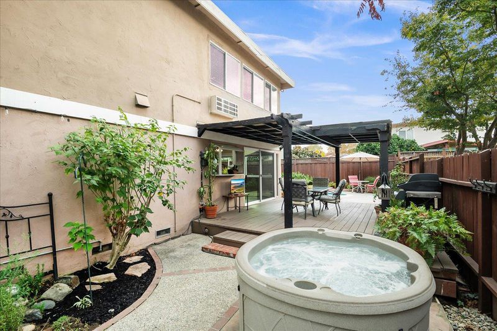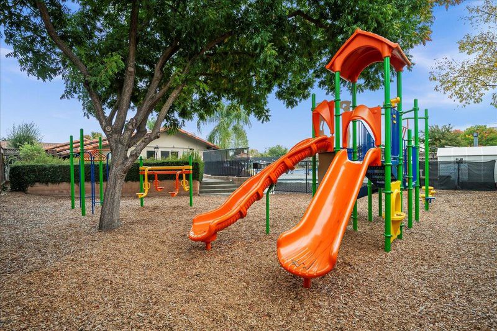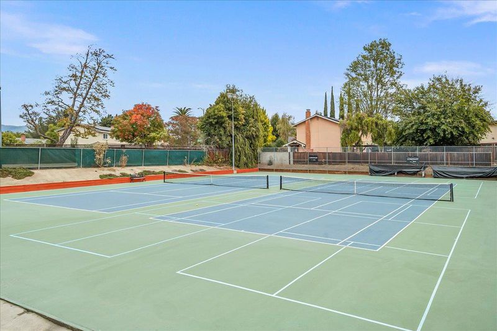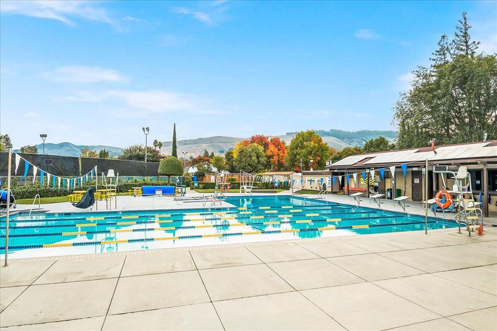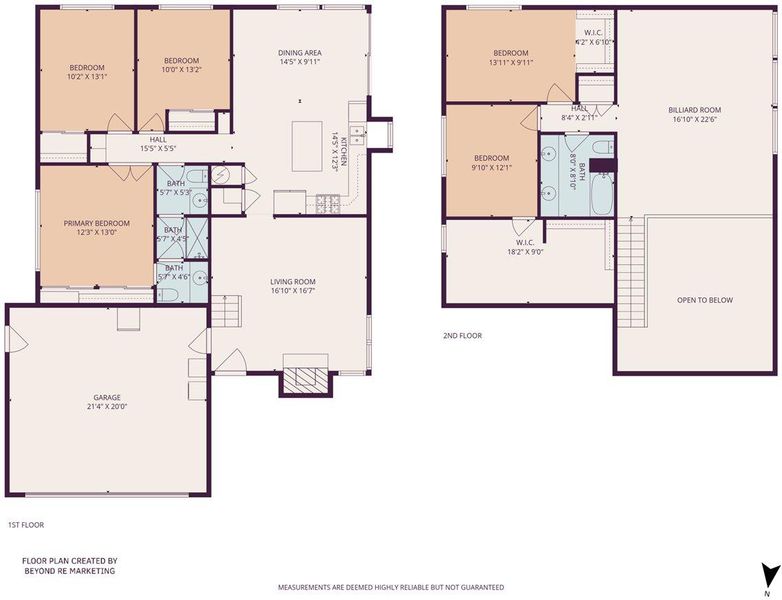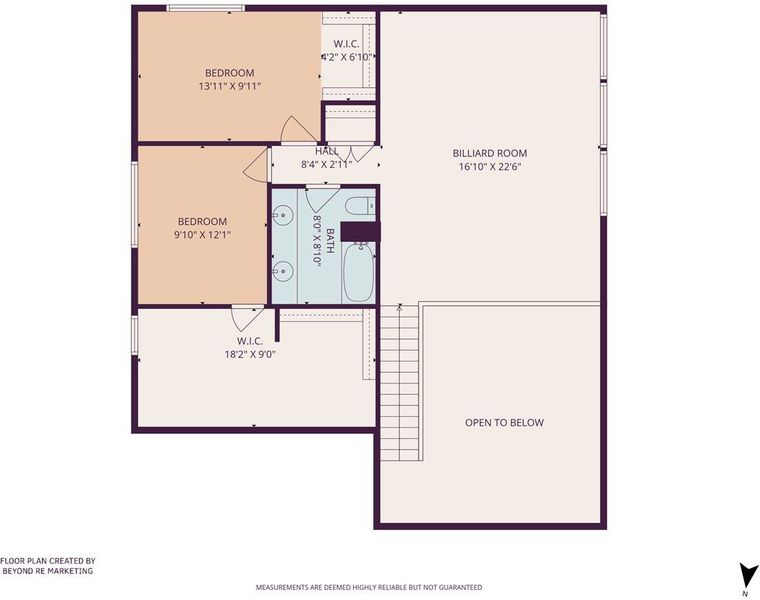
$1,578,000
2,181
SQ FT
$724
SQ/FT
272 Los Palmos Way
@ Del Canto - 2 - Santa Teresa, San Jose
- 5 Bed
- 3 (2/1) Bath
- 2 Park
- 2,181 sqft
- SAN JOSE
-

-
Sat Nov 22, 1:00 pm - 4:30 pm
-
Sun Nov 23, 1:00 pm - 4:00 pm
Located in the highly desirable Rancho Santa Teresa neighborhood, spacious multigenerational home with style. Dramatic vaulted ceilings create a grand first impression, while updated finishes and flexible living spaces accommodate a busy lifestyle. The main level features a formal living room with LVP flooring, a new tile fireplace with gas insert, rustic mantle, and corner windows with plantation shutters. The beautifully remodeled kitchen offers a center island, granite counters, full backsplash, oak cabinetry, stainless appliances, 5-burner gas range, walk-in pantry, and dining area with glass slider to the covered patio. Three main-level bedrooms include a primary suite with Jack-and-Jill bath, dual vanities, and double closets. The backyard oasis features a raised deck, pool, lush landscaping, and garden area. Upstairs, an oversized flex/game room with vaulted ceilings and hillside views is complemented by two bedrooms, remodeled stylish full bath and a finished walk-in attic. Additional highlights include dual-pane windows, central A/C, and a 2-car garage. Membership to the exclusive Rancho Santa Teresa Swim & Racquet Club, plus proximity to Santa Teresa County Park with miles of hiking/biking and equestrian trails, Santa Teresa Golf Course, shopping, and top schools.
- Days on Market
- 9 days
- Current Status
- Active
- Original Price
- $1,578,000
- List Price
- $1,578,000
- On Market Date
- Nov 12, 2025
- Property Type
- Single Family Home
- Area
- 2 - Santa Teresa
- Zip Code
- 95119
- MLS ID
- ML82027410
- APN
- 704-22-027
- Year Built
- 1970
- Stories in Building
- 2
- Possession
- Negotiable
- Data Source
- MLSL
- Origin MLS System
- MLSListings, Inc.
Santa Teresa Elementary School
Public K-6 Elementary
Students: 623 Distance: 0.1mi
Taylor (Bertha) Elementary School
Public K-6 Elementary, Coed
Students: 683 Distance: 0.6mi
Stratford School
Private K-5 Core Knowledge
Students: 301 Distance: 0.6mi
Bernal Intermediate School
Public 7-8 Middle
Students: 742 Distance: 0.7mi
Legacy Christian School
Private PK-8
Students: 230 Distance: 0.9mi
Baldwin (Julia) Elementary School
Public K-6 Elementary
Students: 485 Distance: 1.1mi
- Bed
- 5
- Bath
- 3 (2/1)
- Double Sinks, Full on Ground Floor, Granite, Half on Ground Floor, Shower and Tub, Solid Surface, Stall Shower, Tile
- Parking
- 2
- Attached Garage, Gate / Door Opener
- SQ FT
- 2,181
- SQ FT Source
- Unavailable
- Lot SQ FT
- 6,000.0
- Lot Acres
- 0.137741 Acres
- Pool Info
- Pool - In Ground
- Kitchen
- Cooktop - Gas, Countertop - Granite, Dishwasher, Exhaust Fan, Garbage Disposal, Hookups - Ice Maker, Ice Maker, Microwave, Oven Range, Refrigerator
- Cooling
- Ceiling Fan, Central AC, Window / Wall Unit
- Dining Room
- Breakfast Bar, Eat in Kitchen, No Formal Dining Room
- Disclosures
- Lead Base Disclosure, Natural Hazard Disclosure, NHDS Report
- Family Room
- No Family Room
- Flooring
- Carpet, Laminate, Tile
- Foundation
- Concrete Perimeter and Slab
- Fire Place
- Gas Starter, Living Room
- Heating
- Central Forced Air - Gas, Fireplace
- Laundry
- In Garage, Washer / Dryer
- Possession
- Negotiable
- Architectural Style
- Traditional
- * Fee
- $132
- Name
- Santa Teresa Rancho
- *Fee includes
- Pool, Spa, or Tennis
MLS and other Information regarding properties for sale as shown in Theo have been obtained from various sources such as sellers, public records, agents and other third parties. This information may relate to the condition of the property, permitted or unpermitted uses, zoning, square footage, lot size/acreage or other matters affecting value or desirability. Unless otherwise indicated in writing, neither brokers, agents nor Theo have verified, or will verify, such information. If any such information is important to buyer in determining whether to buy, the price to pay or intended use of the property, buyer is urged to conduct their own investigation with qualified professionals, satisfy themselves with respect to that information, and to rely solely on the results of that investigation.
School data provided by GreatSchools. School service boundaries are intended to be used as reference only. To verify enrollment eligibility for a property, contact the school directly.
