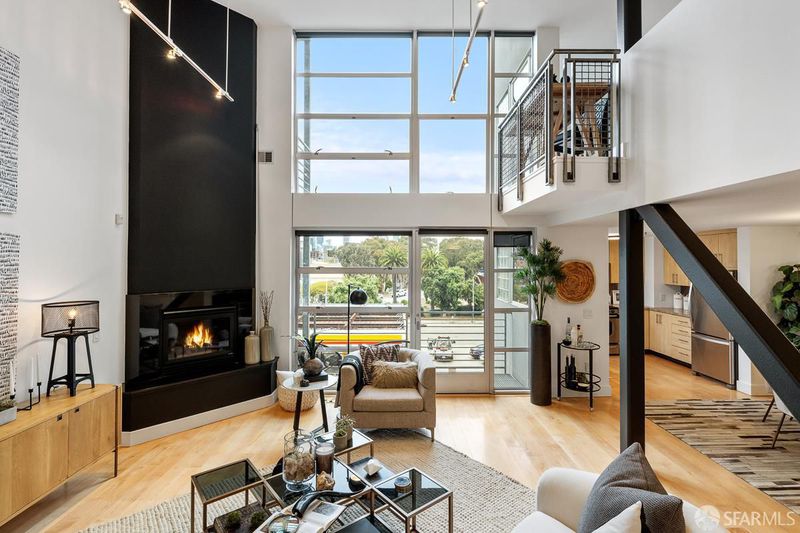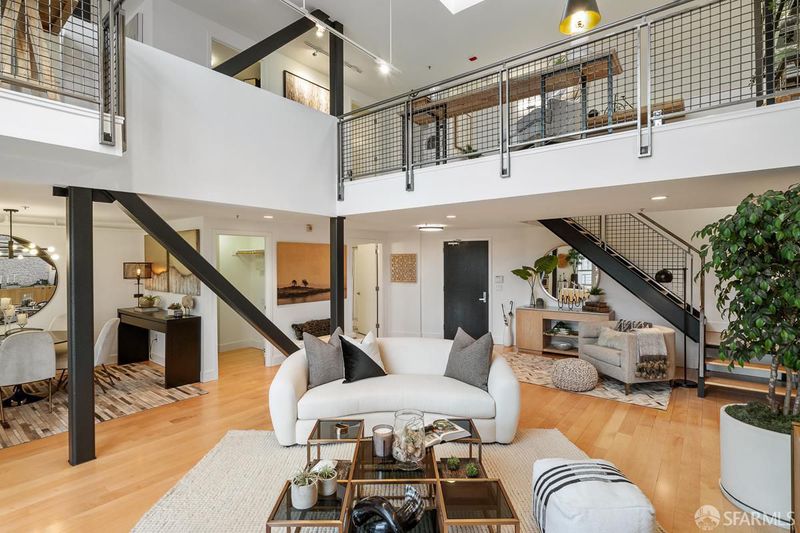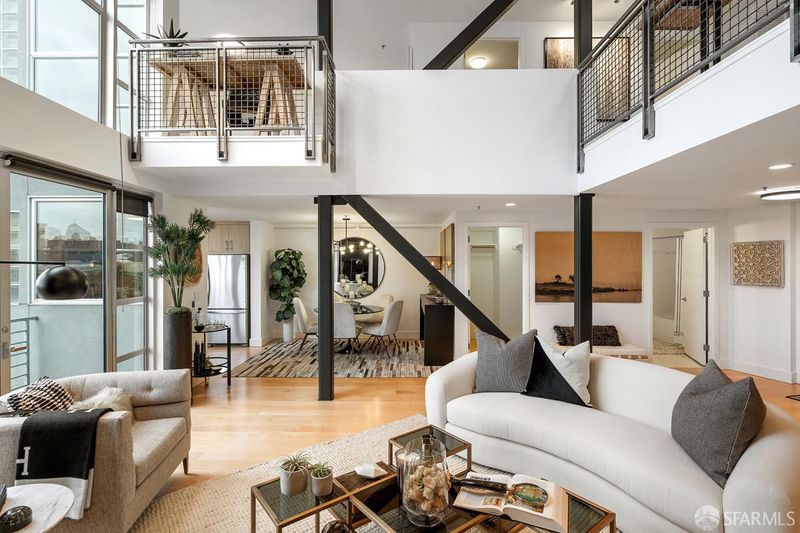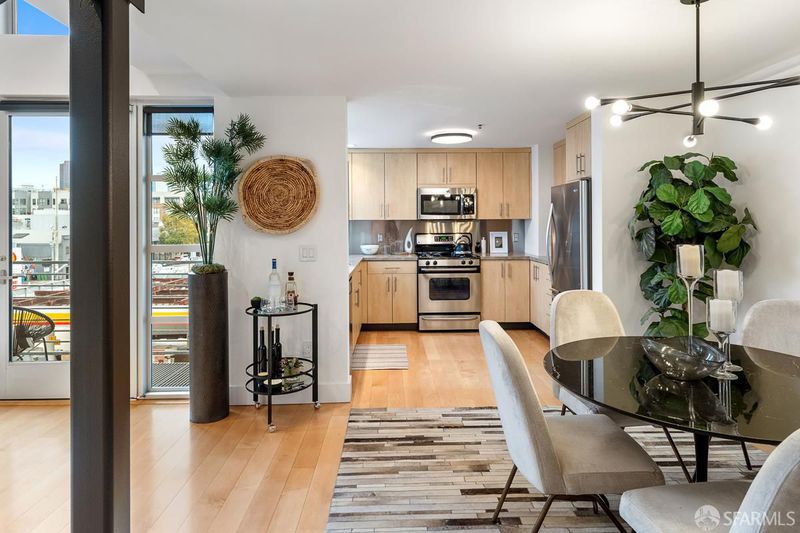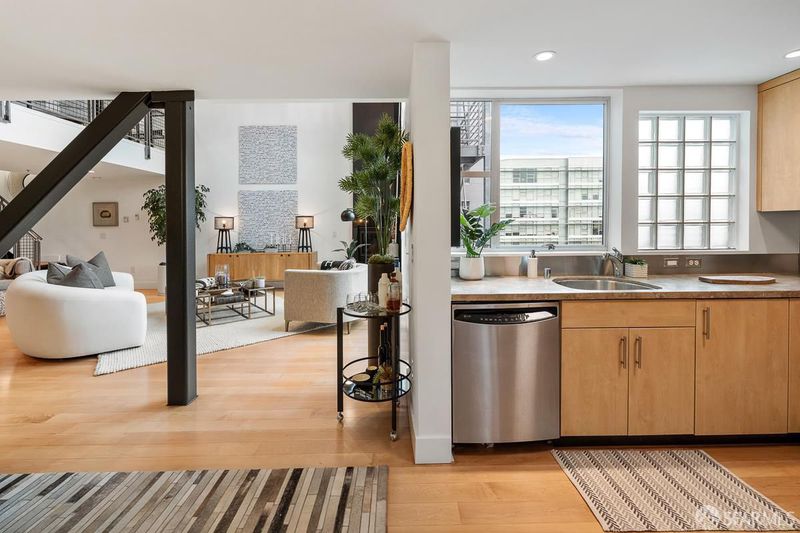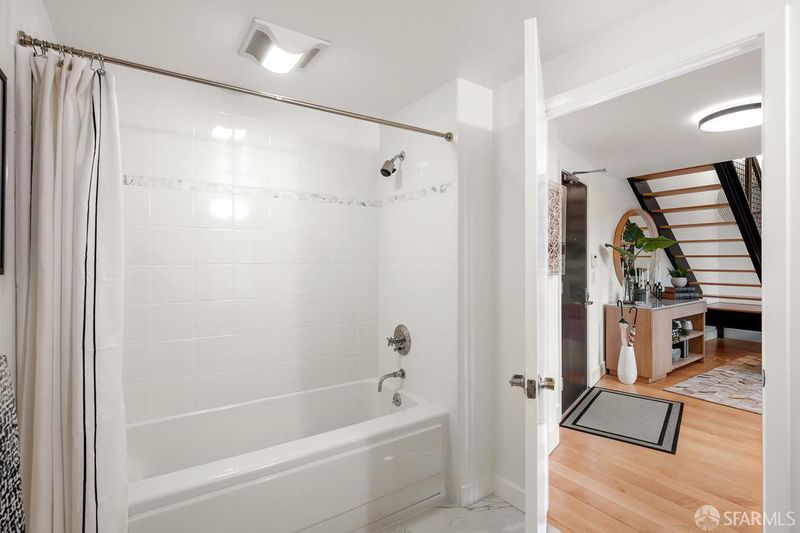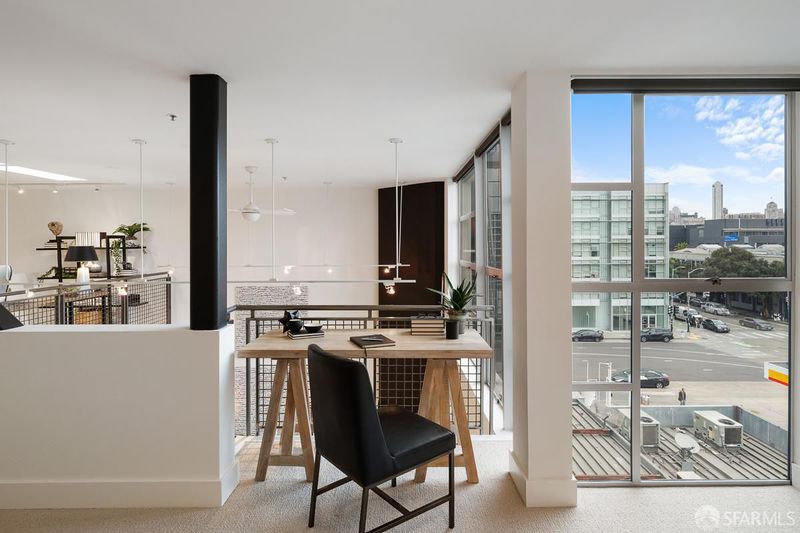
$879,000
1,439
SQ FT
$611
SQ/FT
1221 Harrison St, #22
@ 9th st - 9 - South of Market, San Francisco
- 1 Bed
- 2 Bath
- 2 Park
- 1,439 sqft
- San Francisco
-

Discover one of SoMa's premier Artist Live/Work lofts in the iconic Ironworks Lofts, renowned for quality construction, soaring volume, and architectural character. This developer's choice floorplan features dramatic 20-ft ceilings, exposed steel, hardwood floors, and a full wall of windows framing City Skyline views. The main level offers an open living/dining area with a gas fireplace, gourmet kitchen, walk-in closet, full bath, and an exclusive-use balcony. The oversized loft level functions as a true living suite with separate sleeping, sitting, and study areas, new carpet, a large walk-in closet, spacious bathroom with stall shower, and in-closet washer/dryer. A rare offering in the building, this home includes two deeded parking spaces, exceptional storage, and a flexible layout ideal for creative or professional use. Located in the heart of SoMa's cultural and tech revival, Ironworks Lofts offers the perfect blend of industrial design, modern comfort, and vibrant city living.
- Days on Market
- 6 days
- Current Status
- Active
- Original Price
- $879,000
- List Price
- $879,000
- On Market Date
- Nov 13, 2025
- Property Type
- Condominium
- District
- 9 - South of Market
- Zip Code
- 94103
- MLS ID
- 425087438
- APN
- 3757135
- Year Built
- 2004
- Stories in Building
- 0
- Number of Units
- 28
- Possession
- Close Of Escrow
- Data Source
- SFAR
- Origin MLS System
AltSchool SOMA
Private 6-8 Coed
Students: 25 Distance: 0.1mi
AltSchool - SOMA
Private 6-9 Coed
Students: 30 Distance: 0.1mi
Carmichael (Bessie)/Fec
Public K-8 Elementary
Students: 625 Distance: 0.2mi
Presidio Knolls School
Private PK-5
Students: 380 Distance: 0.3mi
Life Learning Academy Charter
Charter 9-12 Secondary
Students: 30 Distance: 0.3mi
Five Keys Adult School (Sf Sheriff's)
Charter 9-12 Secondary
Students: 109 Distance: 0.5mi
- Bed
- 1
- Bath
- 2
- Tile, Tub w/Shower Over
- Parking
- 2
- Attached, Drive Thru Garage, Garage Door Opener, Interior Access, Side-by-Side, Tandem Garage
- SQ FT
- 1,439
- SQ FT Source
- Unavailable
- Lot SQ FT
- 17,133.0
- Lot Acres
- 0.3933 Acres
- Kitchen
- Stone Counter
- Cooling
- Ceiling Fan(s)
- Dining Room
- Space in Kitchen
- Exterior Details
- Balcony
- Family Room
- Skylight(s)
- Living Room
- View
- Flooring
- Carpet, Tile, Wood
- Foundation
- Concrete, Slab
- Heating
- Electric, Fireplace(s), Gas
- Laundry
- Laundry Closet, Stacked Only, Washer/Dryer Stacked Included
- Upper Level
- Full Bath(s), Loft, Primary Bedroom
- Main Level
- Full Bath(s), Kitchen, Living Room
- Views
- City, City Lights, Downtown, San Francisco
- Possession
- Close Of Escrow
- Basement
- Full
- Architectural Style
- Contemporary, Modern/High Tech
- Special Listing Conditions
- None
- * Fee
- $791
- Name
- Ironworks
- *Fee includes
- Maintenance Exterior, Management, Roof, Trash, and Water
MLS and other Information regarding properties for sale as shown in Theo have been obtained from various sources such as sellers, public records, agents and other third parties. This information may relate to the condition of the property, permitted or unpermitted uses, zoning, square footage, lot size/acreage or other matters affecting value or desirability. Unless otherwise indicated in writing, neither brokers, agents nor Theo have verified, or will verify, such information. If any such information is important to buyer in determining whether to buy, the price to pay or intended use of the property, buyer is urged to conduct their own investigation with qualified professionals, satisfy themselves with respect to that information, and to rely solely on the results of that investigation.
School data provided by GreatSchools. School service boundaries are intended to be used as reference only. To verify enrollment eligibility for a property, contact the school directly.
