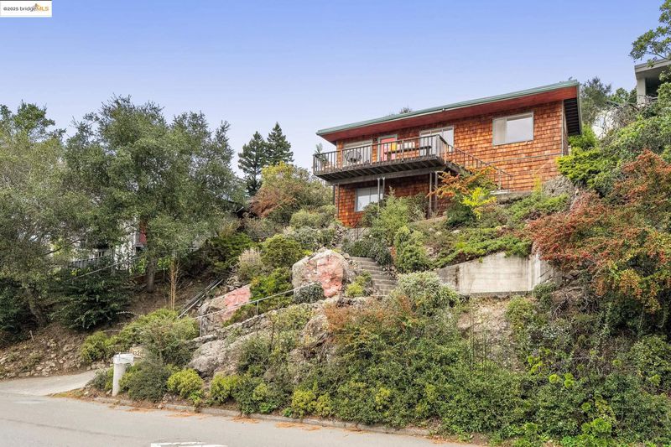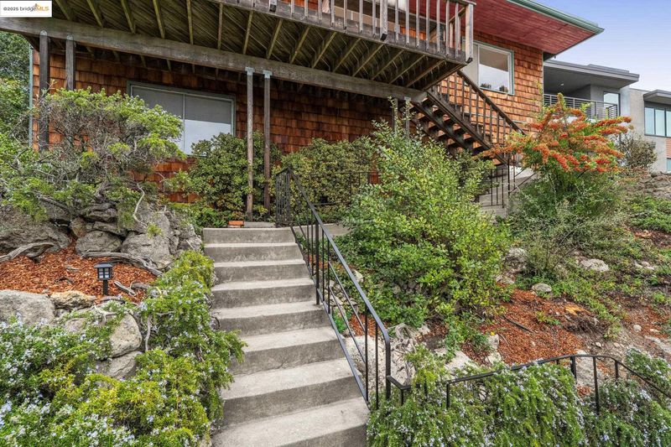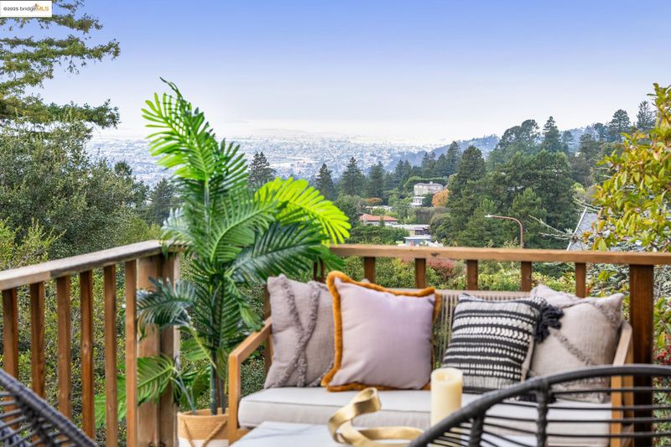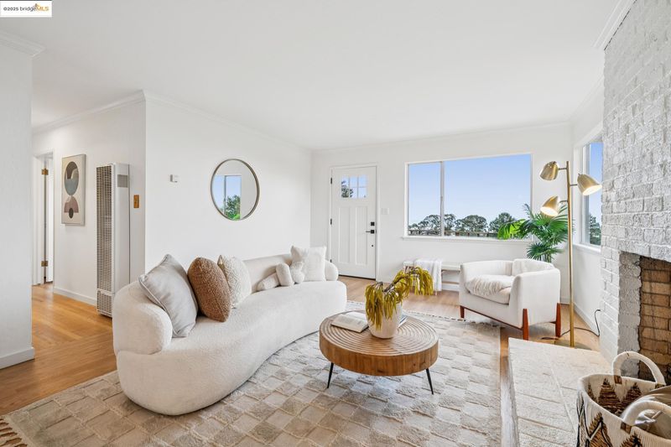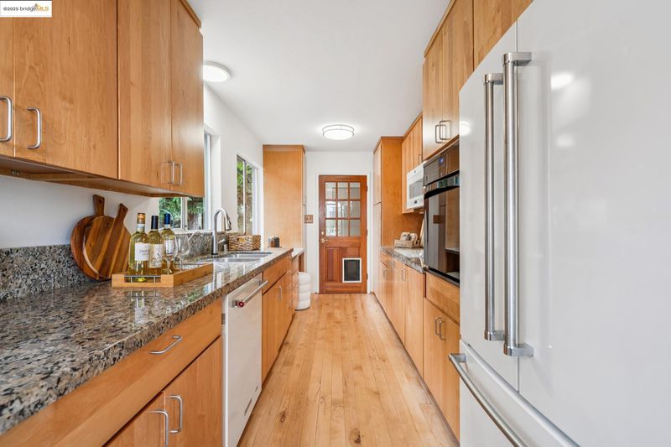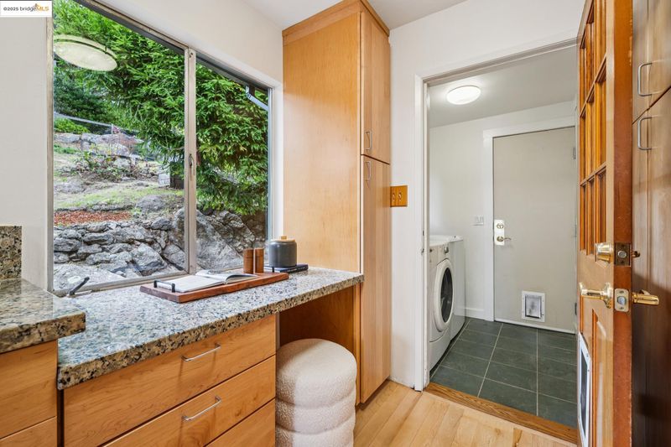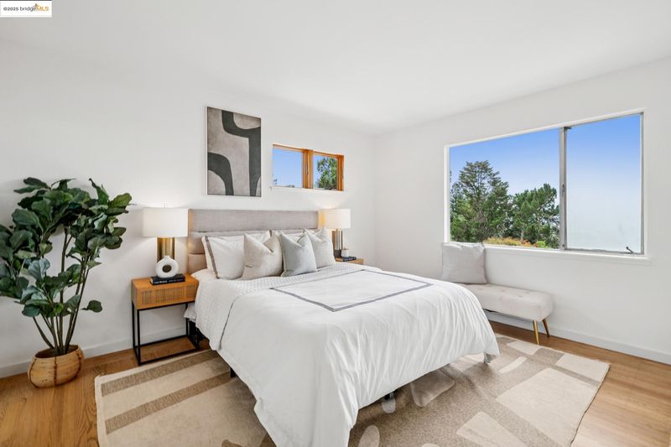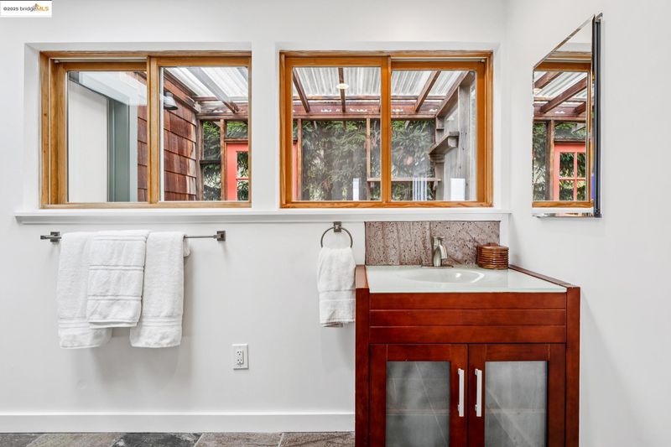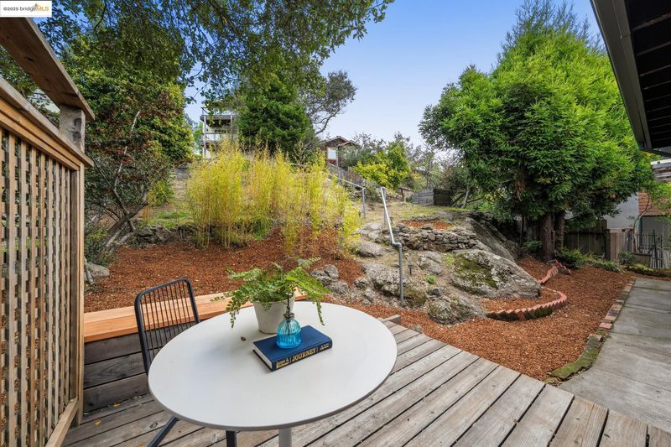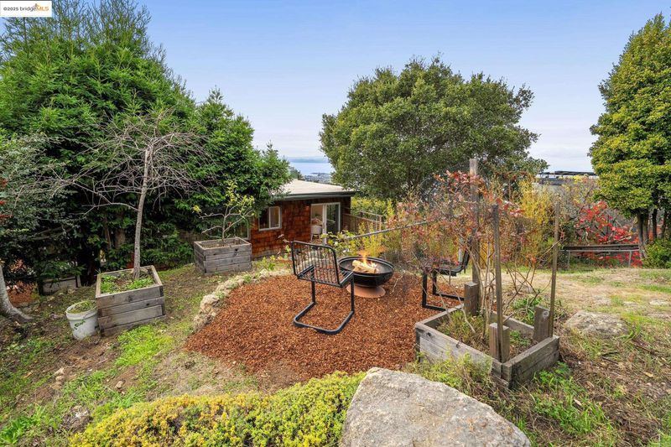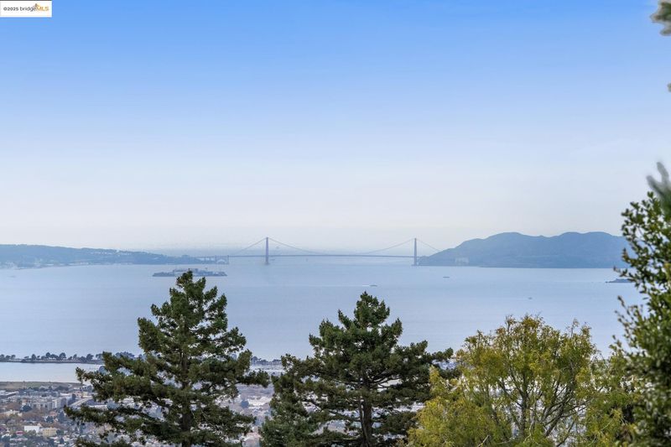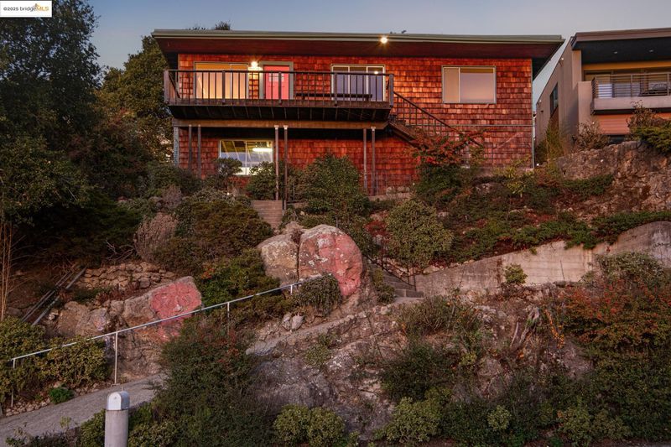
$895,000
1,256
SQ FT
$713
SQ/FT
1321 Grizzly Peak Blvd
@ Arcade Ave - Berkeley Hills, Berkeley
- 2 Bed
- 2 Bath
- 0 Park
- 1,256 sqft
- Berkeley
-

-
Sat Nov 22, 2:00 pm - 4:30 pm
COME SEE- GREAT VIEWS!
-
Sun Nov 23, 2:00 pm - 4:30 pm
COME SEE- GREAT VIEWS!
Breathtaking view home in the Berkeley Hills! Perched atop the bedrock, adjacent to the Atlas Hiking Path, this cozy two bedroom home is perfect for nature lovers and those wanting a getaway to the clouds. Enjoy unobstructed views of the San Francisco Bay from the front deck, living room, and both bedrooms. Afternoon sunshine pours in onto the newly refinished hardwood floors and a freshly painted brick fireplace. Enjoy your mornings at the eat-in kitchen while looking out onto the back deck, adorned with redwood trees. Plan meals in the thoughtfully renovated kitchen with quartz cabinetry and tons of organized storage. Keep going past the interior laundry room to enter into the relaxing screened in patio which creates a lovely flow from the inside to the outdoors. Head down the hallway to a lovely primary bedroom with a deep soaking tub located en-suite, perfect for relaxing. The second bedroom makes a great office or guest room. Downstairs is a large basement with additional laundry hook ups, a work area, and tons of storage. Located just minutes from UC Berkeley and Tilden Park this home offers a perfect blend of urban convenience and natural beauty!
- Current Status
- Active
- Original Price
- $895,000
- List Price
- $895,000
- On Market Date
- Nov 12, 2025
- Property Type
- Detached
- D/N/S
- Berkeley Hills
- Zip Code
- 94708
- MLS ID
- 41117267
- APN
- 60249421
- Year Built
- 1960
- Stories in Building
- 1
- Possession
- Close Of Escrow
- Data Source
- MAXEBRDI
- Origin MLS System
- Bridge AOR
Cragmont Elementary School
Public K-5 Elementary
Students: 384 Distance: 0.8mi
Cragmont Elementary School
Public K-5 Elementary
Students: 377 Distance: 0.8mi
Oxford Elementary School
Public K-5 Elementary
Students: 302 Distance: 1.0mi
Oxford Elementary School
Public K-5 Elementary
Students: 281 Distance: 1.0mi
Montessori Family School
Private PK-8 Preschool Early Childhood Center, Elementary, Coed
Students: 159 Distance: 1.0mi
Berkeley Rose Waldorf School
Private PK-5 Coed
Students: 145 Distance: 1.1mi
- Bed
- 2
- Bath
- 2
- Parking
- 0
- Off Street
- SQ FT
- 1,256
- SQ FT Source
- Public Records
- Lot SQ FT
- 5,616.0
- Lot Acres
- 0.13 Acres
- Pool Info
- None
- Kitchen
- Dishwasher, Oven, Refrigerator, Dryer, Washer, Gas Water Heater, Stone Counters, Eat-in Kitchen, Disposal, Oven Built-in, Pantry
- Cooling
- None
- Disclosures
- Disclosure Package Avail
- Entry Level
- Exterior Details
- Back Yard
- Flooring
- Hardwood, Tile, Wood
- Foundation
- Fire Place
- Brick, Living Room
- Heating
- Wall Furnace
- Laundry
- Laundry Room
- Main Level
- Other
- Possession
- Close Of Escrow
- Architectural Style
- Brown Shingle
- Construction Status
- Existing
- Additional Miscellaneous Features
- Back Yard
- Location
- Back Yard
- Roof
- Other
- Water and Sewer
- Public
- Fee
- Unavailable
MLS and other Information regarding properties for sale as shown in Theo have been obtained from various sources such as sellers, public records, agents and other third parties. This information may relate to the condition of the property, permitted or unpermitted uses, zoning, square footage, lot size/acreage or other matters affecting value or desirability. Unless otherwise indicated in writing, neither brokers, agents nor Theo have verified, or will verify, such information. If any such information is important to buyer in determining whether to buy, the price to pay or intended use of the property, buyer is urged to conduct their own investigation with qualified professionals, satisfy themselves with respect to that information, and to rely solely on the results of that investigation.
School data provided by GreatSchools. School service boundaries are intended to be used as reference only. To verify enrollment eligibility for a property, contact the school directly.
