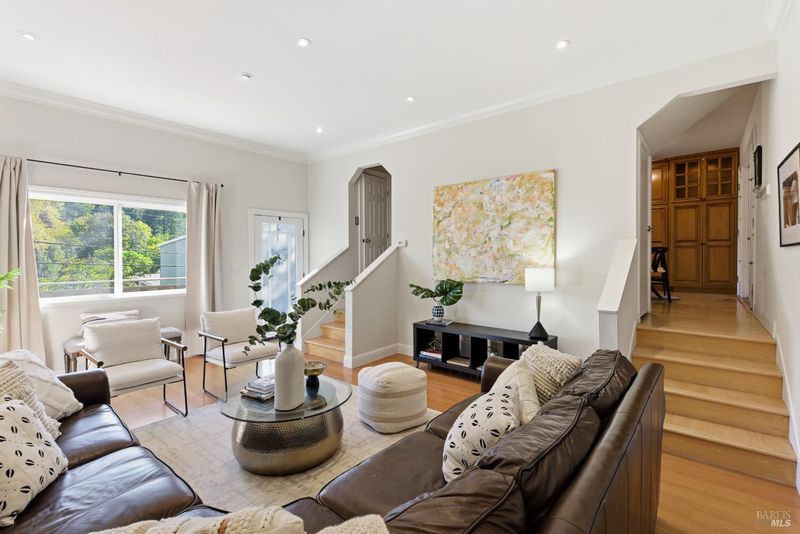
$999,000
1,271
SQ FT
$786
SQ/FT
226 Bolinas Road
@ Creek - Fairfax
- 3 Bed
- 2 (1/1) Bath
- 2 Park
- 1,271 sqft
- Fairfax
-

Located on the flat stretch of Bolinas before you hit Cascade is a rare opportunity to own a charming 3 bed home just a block from downtown Fairfax & close to Deer Park & trails. The home feat. 3 bedrms & 1 luxurious bath upstairs as well as a powder rm on the main level. A sweet balcony and sizable deck make taking in the beautiful scenery or dining al fresco easy and enchanting. The deck w/ hilltop views leads to a spacious & bright living rm with high ceilings & French doors to the private, lush backyard. The kitchen feat. tranquil views, granite countertops with a spacious center island for casual family dining & custom cabinets. French doors lead to the exterior patio making indr/outdr entertaining a breeze. Through the doors is a lovely hardscaped flat patio & steps to another level area with sport court perfect for kids to play. The 3 bedrooms are located upstairs & flooded with natural light through large windows that look out to incredible natural surroundings. In addition there is a beautiful bathroom featuring a soaking tub and oversized shower. To the South is a wooded space creating a calm connection to nature. This premium location provides the ideal setting to live the outdoor lifestyle & enjoy the cafes & shops that make Fairfax so desirable.
- Days on Market
- 3 days
- Current Status
- Active
- Original Price
- $999,000
- List Price
- $999,000
- On Market Date
- Nov 14, 2025
- Property Type
- Single Family Residence
- Area
- Fairfax
- Zip Code
- 94930
- MLS ID
- 325098182
- APN
- 002-022-10
- Year Built
- 1965
- Stories in Building
- Unavailable
- Possession
- Close Of Escrow
- Data Source
- BAREIS
- Origin MLS System
Manor Elementary School
Public K-5 Elementary
Students: 275 Distance: 0.9mi
Brookside Elementary School
Public K-5 Elementary
Students: 361 Distance: 1.0mi
Sir Francis Drake High School
Public 9-12 Secondary
Students: 1301 Distance: 1.1mi
White Hill Middle School
Public 6-8 Middle
Students: 744 Distance: 1.5mi
Ross Valley Charter
Charter K-5
Students: 195 Distance: 1.5mi
Wade Thomas Elementary School
Public K-5 Elementary
Students: 370 Distance: 1.7mi
- Bed
- 3
- Bath
- 2 (1/1)
- Parking
- 2
- Covered, Side-by-Side
- SQ FT
- 1,271
- SQ FT Source
- Assessor Agent-Fill
- Lot SQ FT
- 4,400.0
- Lot Acres
- 0.101 Acres
- Kitchen
- Breakfast Area, Granite Counter, Island, Pantry Cabinet
- Cooling
- Ceiling Fan(s)
- Dining Room
- Space in Kitchen
- Living Room
- Cathedral/Vaulted, Deck Attached
- Flooring
- Tile, Wood
- Heating
- Central, Radiant
- Laundry
- Dryer Included, In Basement, Inside Room, Washer Included
- Upper Level
- Bedroom(s), Full Bath(s), Primary Bedroom
- Main Level
- Dining Room, Kitchen, Living Room, Partial Bath(s)
- Views
- Hills
- Possession
- Close Of Escrow
- Basement
- Full
- Architectural Style
- Contemporary
- Fee
- $0
MLS and other Information regarding properties for sale as shown in Theo have been obtained from various sources such as sellers, public records, agents and other third parties. This information may relate to the condition of the property, permitted or unpermitted uses, zoning, square footage, lot size/acreage or other matters affecting value or desirability. Unless otherwise indicated in writing, neither brokers, agents nor Theo have verified, or will verify, such information. If any such information is important to buyer in determining whether to buy, the price to pay or intended use of the property, buyer is urged to conduct their own investigation with qualified professionals, satisfy themselves with respect to that information, and to rely solely on the results of that investigation.
School data provided by GreatSchools. School service boundaries are intended to be used as reference only. To verify enrollment eligibility for a property, contact the school directly.






















